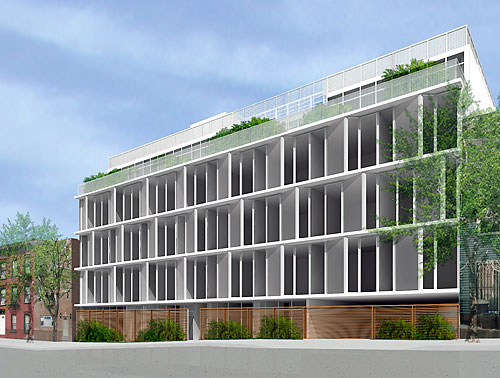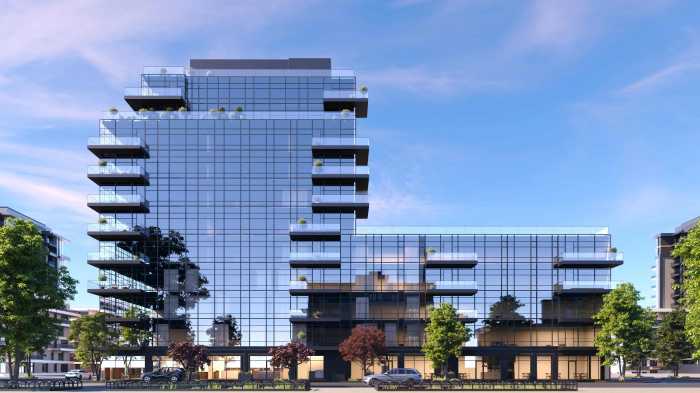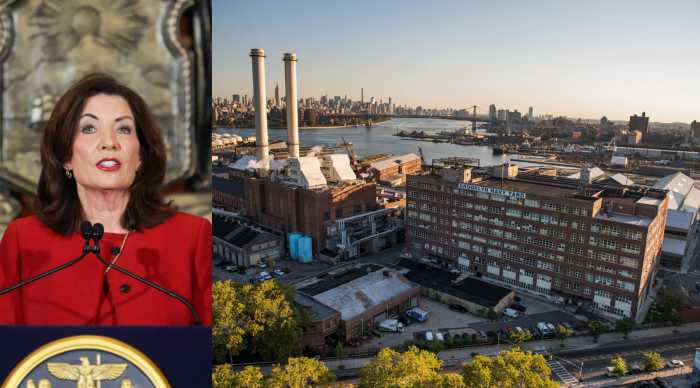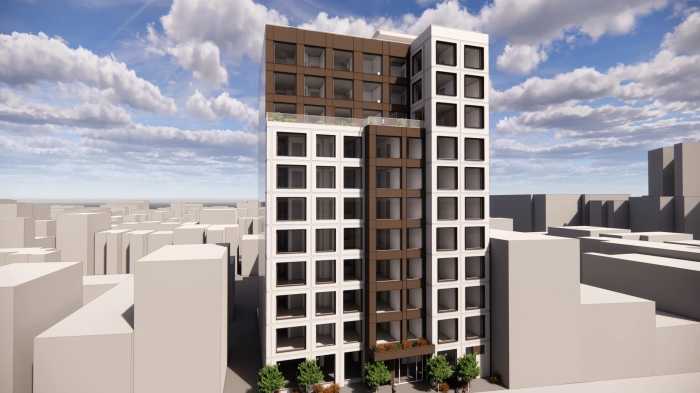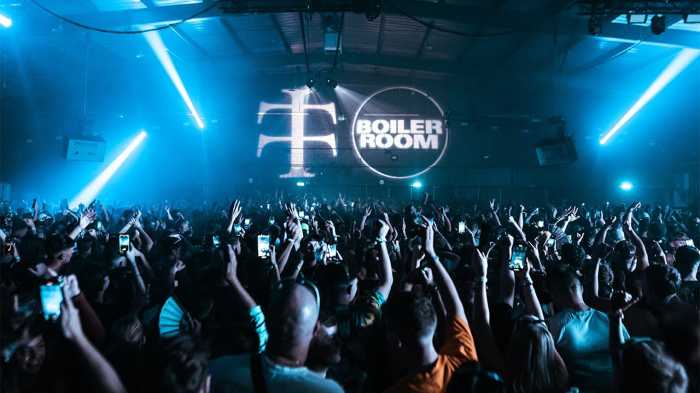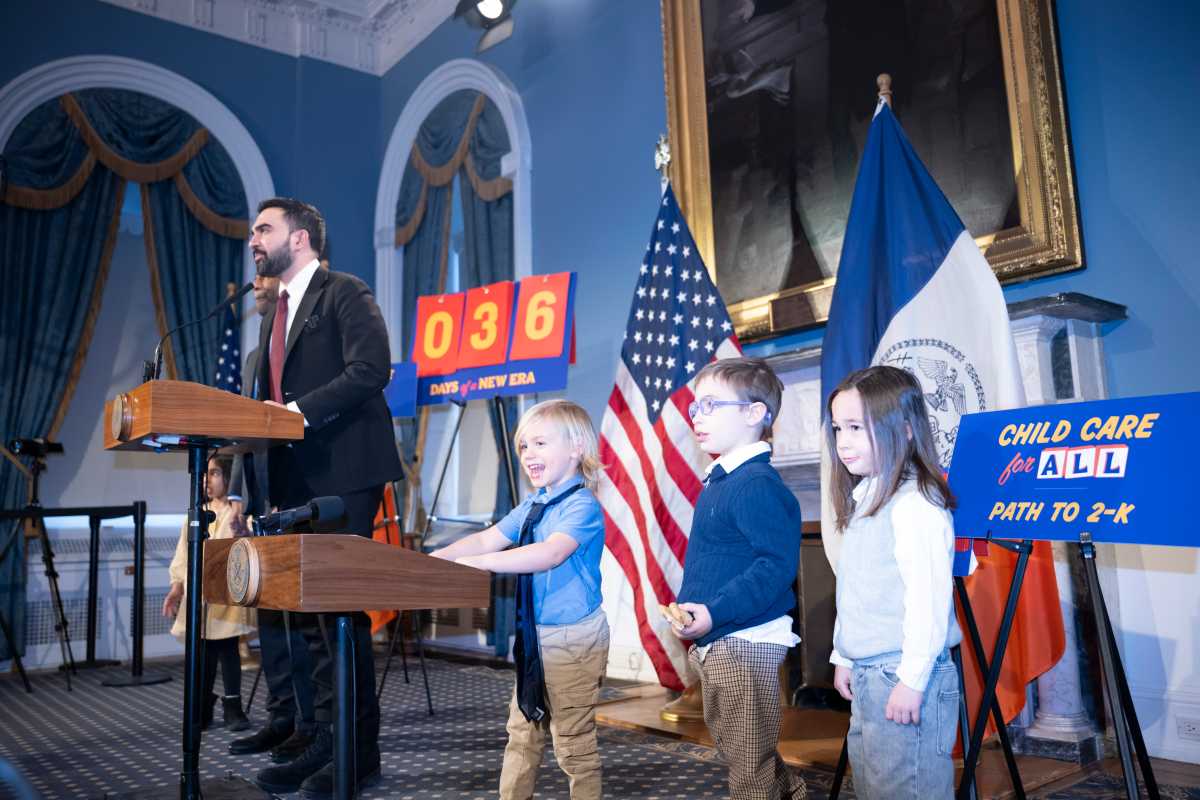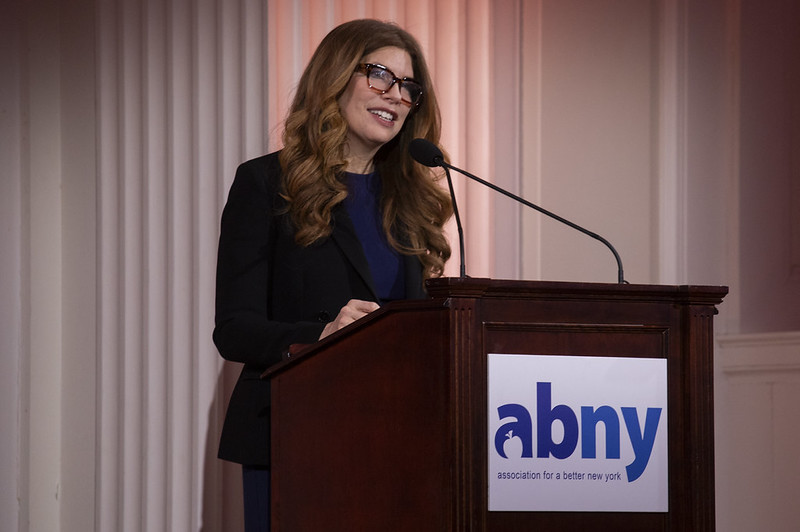Internationally renowned architect Enrique Norten’s Carroll Street proposal was dealt a death blow on Friday when an obscure city board rejected his argument that he needed to expand the size of the Park Slope project to make it financially viable.
In a unanimous ruling, the Board of Standard and Appeals ruled that Norten’s Ten Arquitectos did not conduct “due diligence” at the site, and that “the claimed hardship [is] self-created.”
Norton, an internationally known Mexican architect, had sought approval for an amended plan that would allow him to add three four-story townhouses to his 17-unit five-story building — an addition that he said was necessary to turn a reasonable profit. The architect cited the discovery of underground concrete bunkers during excavation of the site in 2008 as an extra expense that led to the need of additional homes.
But that argument failed to sway Community Board 6, which claimed that the would-be developer’s should have foreseen those engineering issues. The board also cited concerns about the allegedly out-of-context contemporary building between Fourth and Fifth avenues.
But the developer sought to explain that the contemporary design actually sought to accommodate the differing aesthetics of two neighborhoods.
“As the site of a former glass factory, the character of the building is very much a new typology that is a bridge between the more industrial Gowanus neighborhood to the east and the heart of Park Slope’s Brownstone Brooklyn to the West,” Norten’s firm said in a statement.
But for now, that bridge is in doubt.
“[The developers] can’t go ahead with what they proposed to do,” said Craig Hammerman, the district manager of CB6. “But they can build with what zoning would allow — decrease the bulk of the building and redistribute it. At the moment, their intentions are unclear.”


