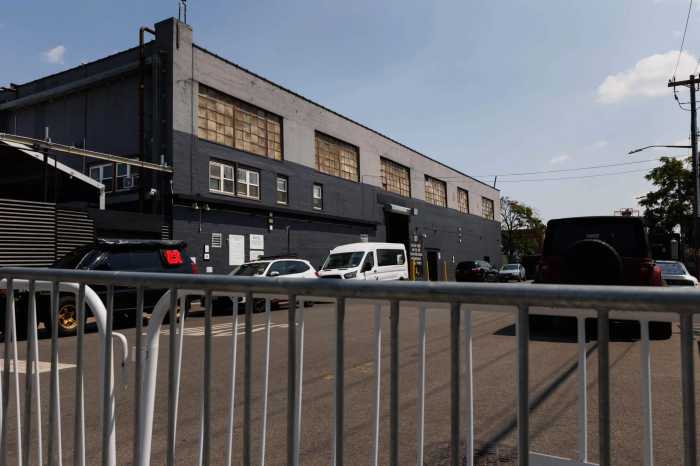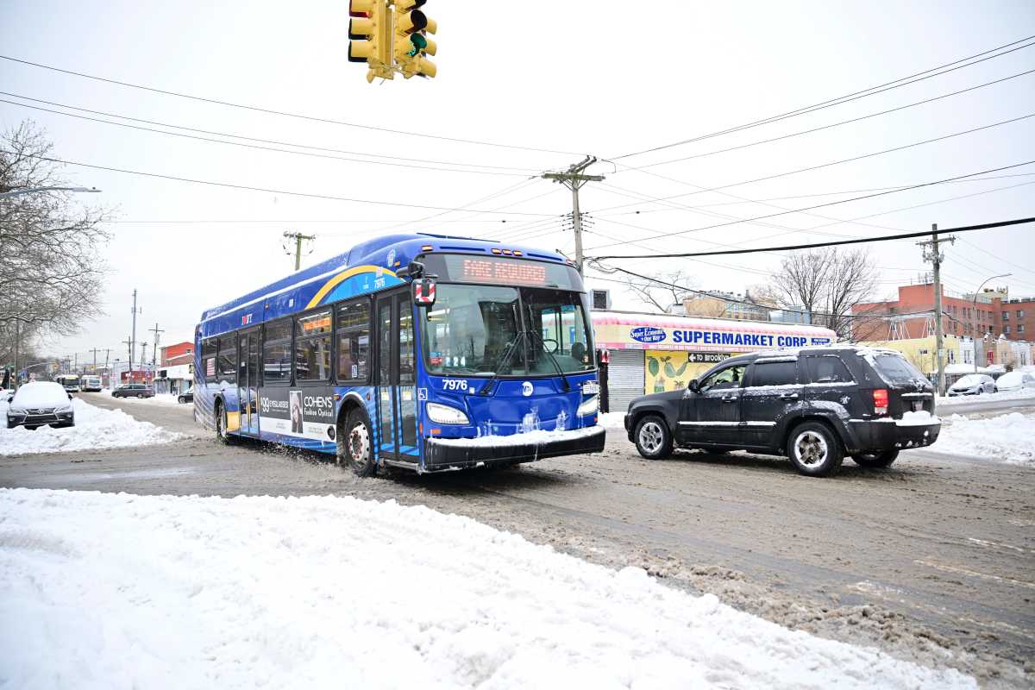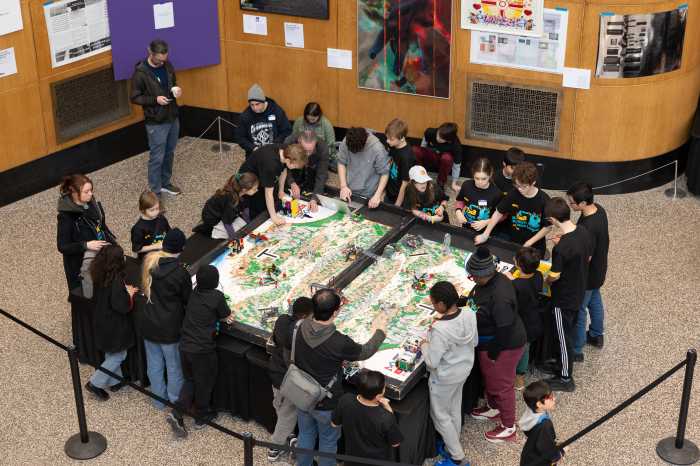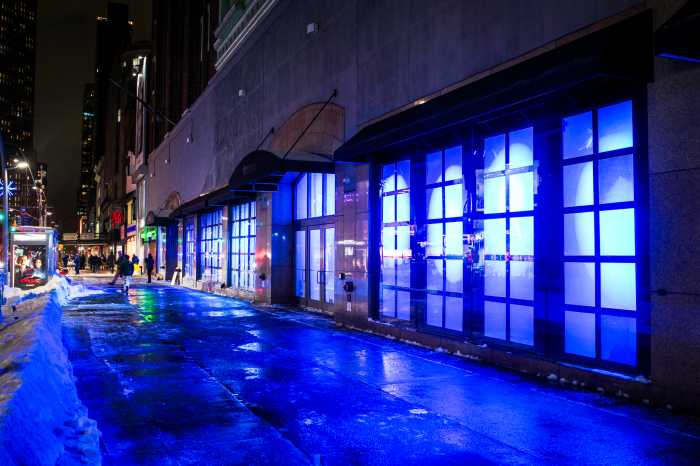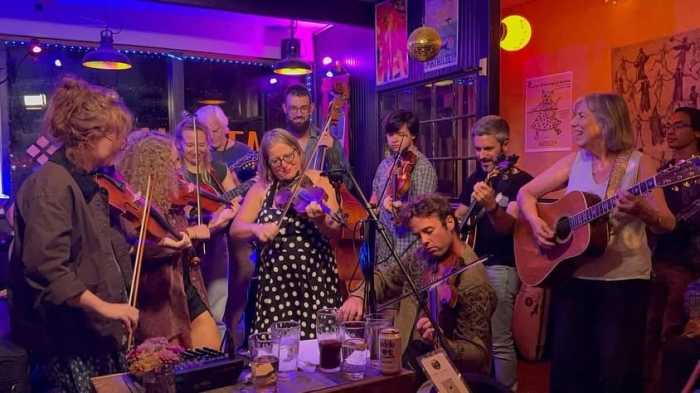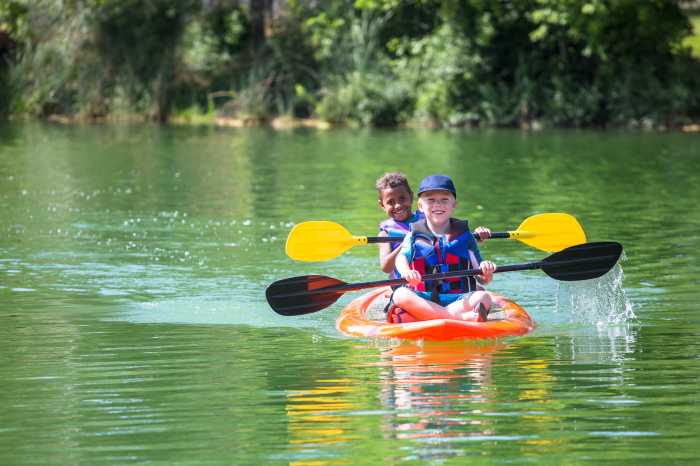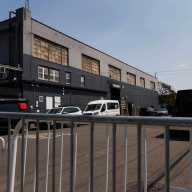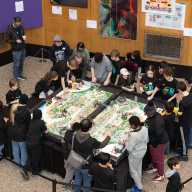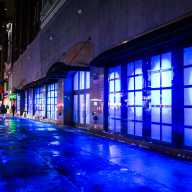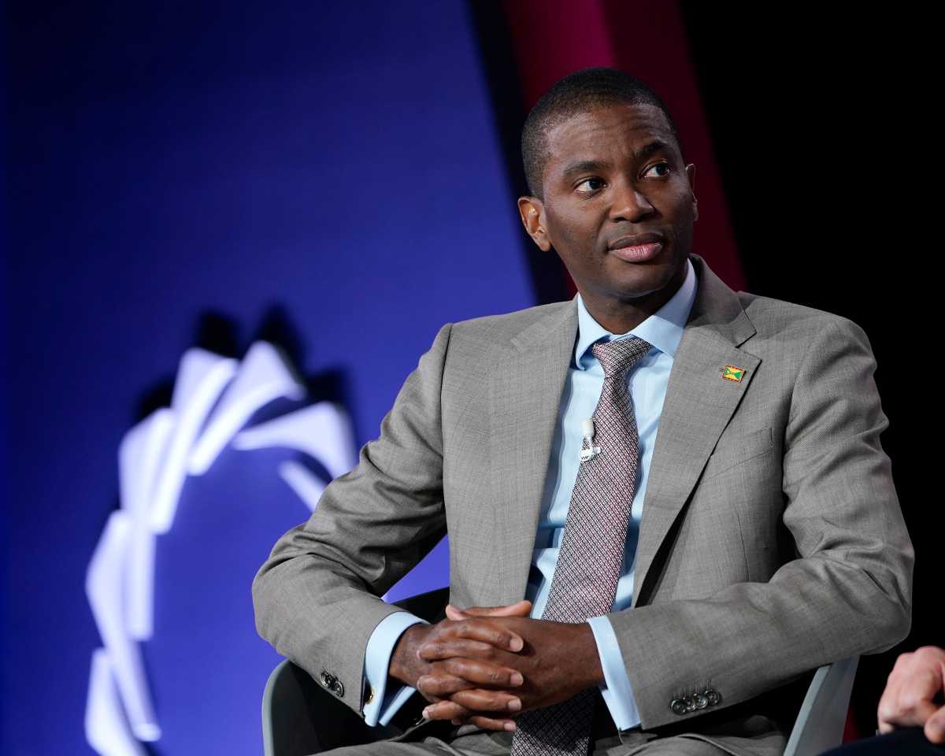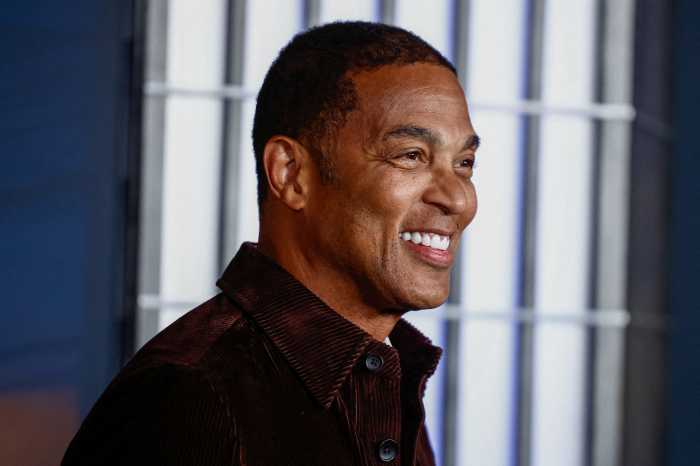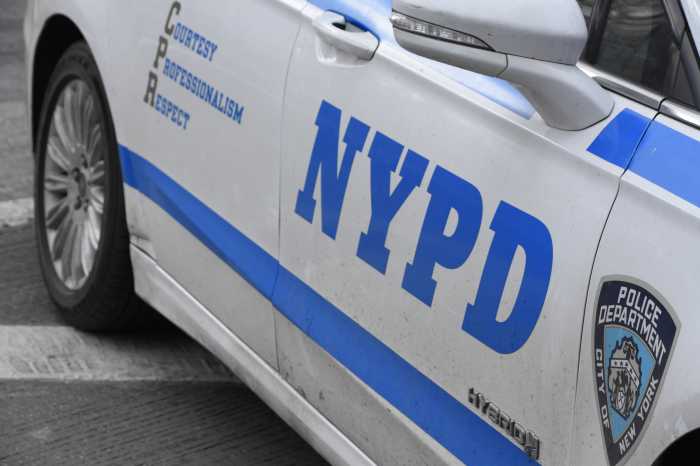Sketches released to the public of the new plans for Brooklyn Bridge Park
have been, well, sketchy to say the least, and the officers of the Brooklyn
Bridge Park Development Corporation have refused to allow photographs
to be taken of their scale model of the 1.3-mile plan.
But they have allowed The Brooklyn Papers to view the model.
Starting at the park’s northern border is an entrance at Jay Street
in DUMBO, which the park designers see as the first of three major entrances,
or “urban junctions,” leading to the park. The other junctions
would be at Old Fulton Street and Atlantic Avenue.
The grassy open space between Jay and Adams streets exists as a “made”
hill, where a walkway spirals around to the top, serving to distract park-goers
from the Con Edison transformer field behind it.
“It makes the power plant behind it into more of a garden folly,”
said the park’s lead designer, Michael Van Valkenburg, using the
term for an eye-catching detail placed in a garden to distract from or
obscure equipment necessary to the garden’s maintenance.
A 12-story apartment building featuring 180 market-rate co-ops is situated
off John Street, between Adams and Pearl streets in Vinegar Hill, to function
primarily as a revenue generator, but secondarily as a “people pump,”
to guarantee the park will be used, according to the planners.
A floating walkway connects that portion of the park to Main Street park,
which is nearing completion between the Brooklyn Bridge and Pearl Street,
creating a “cove crossing.” Similar walkways, which serve to
create variation in the pedestrian route, appear again between piers 1
and 2, and between piers 3 and 5.
After the Main Street park, a large plaza takes shape between New Dock
Street and Old Fulton Street, where the Purchase Building, which would
be demolished, now stands. Planners call the site, which abuts the River
Cafe, perfect for a green market.
Here, interrupted by the existing commercial developments, the park would
host a long-anticipated hotel and restaurant. Much like the River Cafe,
the restaurant would sit on the water’s edge, at the end of Pier
1. The hotel, built on the uplands of Pier 1, would feature 225 hotel
rooms. The difference from earlier plans is that 150 residential units
will also be part of the hotel, split between the main building and a
smaller structure directly to the south.
“From Day One the community has agreed to build the hotel at Pier
1, with housing,” said Barbara Brookhart, an original member of the
planning groups that conceived of the park idea who works for Bryant Park
Restoration Corporation. “And the housing was always considered to
be like corporate housing — as part of the hotel complex. But we
have never agreed to the other housing,” she said.
She said the luxury rentals of the housing in the hotel would generate
significant regular income to the park, and wished a large-scale catering
hall had also been considered in the plans.
Separating the restaurant from the hotel is the expanding park along Pier
1, which breaks off into a promenade flanked by a wooded area, and a bench-lined
walkway with an edge that moves along an artificial curved edge. Lifting
off the surface of part of the pier, designers plan to expose the pilings,
and create a wildlife marsh along the pier’s shoreline as the path
parts ways with the busier commercial area.
Direct access to the park from Brooklyn Heights is created by way of a
pedestrian walkway and footbridge from Middagh Street at Columbia Heights,
“hard-wiring” Squibb Park to the rest of Brooklyn Bridge Park,
Van Valkenberg explained, and making a bridge over Furman Street that
would also provide wheelchair accessibility to the park down a hill from
the bridge. He described it as resembling Manhattan’s Riverside Park.
Pier 2 is where the “civic lawn” is, and features a mostly open,
flat space with some sports courts underneath re-used pier sheds. It would
also feature a launch for recreational kayaking. Cutting a channel between
the piers and the upland all the way to Pier 5 creates a canal for kayakers
to safely paddle along, with bridges connecting the piers to the land.
Pier 3 is a recreational space, and features more courts along the 800-foot
length of the pier, as well as more floating walkways on the periphery.
Pier 4 is mostly crumbling and sunken. Under the plan it would host a
fishing pier, and begins the boundaries for a marina, which has moved
from earlier plans, when it was situated between piers 1 and 2. With lesser
currents, the 100-slot large-boat marina will sit between piers 4 and
5, while the uplands will be home to boutiques and small food businesses
that can lease the space from existing buildings.
“We want to draw some of the energy on Atlantic Avenue around the
corner to use the existing buildings,” said Michael Van Valkenberg.
Wendy Leventer, president of the Brooklyn Bridge Park Development Corporation,
added that two parking garages will be nearby for those driving to the
park, located at the corner of Furman and Remsen streets, and Furman and
Orange streets.
On Pier 5, which the planners said could not affordably support a full-sized
recreational center, as originally planned, is an inflatable recreational
facility, similar to one in Prospect Park, which may house year-round
tennis courts. Two regulation-sized soccer fields comprise the open space.
The uplands of the pier would feature parking to “augment” the
piers’ recreational uses.
Between piers 5 and 6, wind turbines lodged in the water are expected
to generate 40 percent of the park’s energy needs and bring the first
set of wind turbines to New York City.
Host to a wildlife preserve of sorts, Pier 6, which is now being surmised
as part of the plan but awaits the official nod from the city, will feature
natural habitats and landscaping.
Instead of a “bio-wall” to deflect sound, which was too expensive
to construct along the walkways between Piers 4 and 6 as they approach
the overhead BQE, an “art wall” will be erected.
Finally, an eight-story and a 30-story building will bring a combined
400 units to the prime waterfront site, and since ground leases or common
fees will be the way the revenue is generated, and the mammoth building
at the foot of Atlantic Avenue promises obscured views and access, the
two towers have drawn fire since the recent plans were announced.
View
images of the Brooklyn Bridge Park plan.


