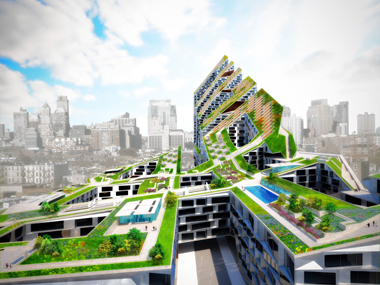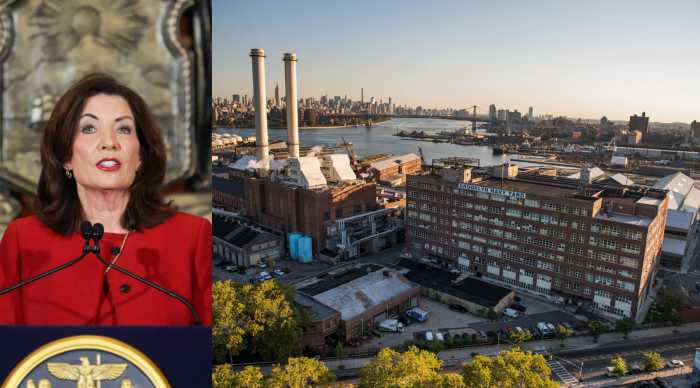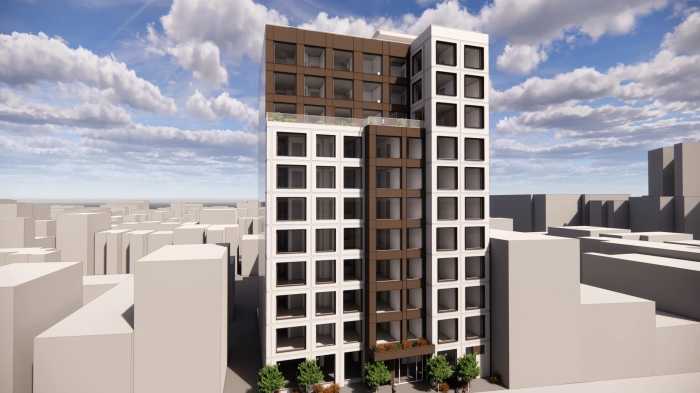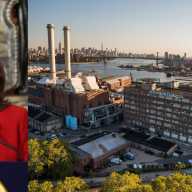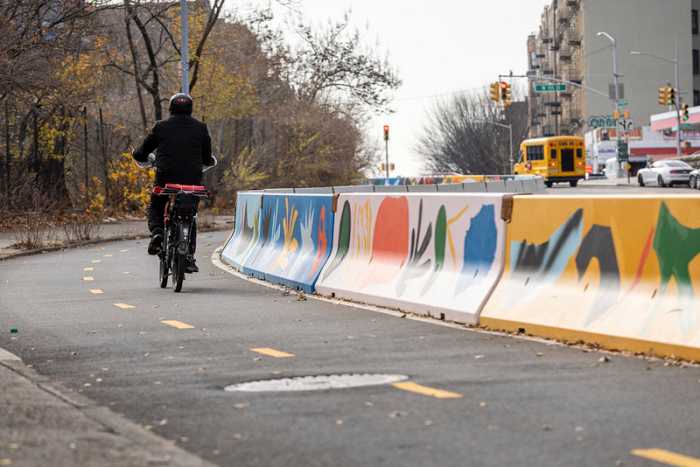If you start to build it, they will wildly extrapolate.
Work has been underway at the Atlantic Yards mega-development at Atlantic and Flatbush avenues since the Barclays Center arena broke ground in 2010, but that is not stopping a group of architects from pitching outlandish alternate designs for the project. The point of the exhibition around the corner from the arts and entertainment complex is not to get developer Forest City Ratner to change its plans, but to get people talking about what might have been, an organizer said.
“We want to get people interested in how new parts of the city can be built,” said Thomas Barry, who runs Opera Studio Architecture and helped organize the show. “There’s just not a lot of exposition of architecture.”
“Atlantic Yards Alternatives” includes mock-ups from five teams of designers. The exhibit is on display at Warehouse 623, on Bergen Street between Carlton and Vanderbilt avenues. Each piece offers a different take on how to avoid commonly criticized aspects of the original plan, which calls for 15 high-rises containing 6,430 units of housing.
Barry sees a problem with the way the current plan connects to the surrounding area, saying placing tall buildings in clusters around open space gives neighboring blocks the cold shoulder.
“Towers are the urban equivalent of a gated community and that stands in contrast to the sort of townhouse blocks that make up the neighborhoods,” Barry said.
Barry’s team’s “The Garden in the Machine” plan is a fantastical green-roofed building complex, broken up by courtyards and sloping up from near the four-story level of Dean Street to a point that towers over the intersection of Flatbush and Atlantic.

“The density ramps up as you get closer to the high activity zone,” said Brendan Comfort, a student of Barry’s at the New Jersey Institute of Technology. “You don’t want to overwhelm the neighborhood.”
But other designs make no attempt to blend in with Prospect Heights. “Flexible City,” the plan created by New York Institute of Technology professors Matthias Altwicker and Farzana Gandhi, is a space-aged compound made of modular, moveable units that generates its own electricity using wind turbines and solar panels.
“When you just build housing, it can never be changed into anything else,” said Altwicker. “Let’s make buildings that can be used for different purposes.”
There was no better place to start these discussions than spitting distance from Atlantic Yards, Barry said.
“It was critical to have it here,” said Barry. “The neighborhood and the people adjacent to the development project are affected by it the most.”
“Atlantic Yards Alternatives” at Warehouse 623 [623 Bergen St. between Carlton and Vanderbilt avenues in Prosepct Heights, (347) 770–8898, www.atlanticyardsalternatives.com]. Through June 22, Tuesday–Sunday, 11 am–6 pm. Free.



