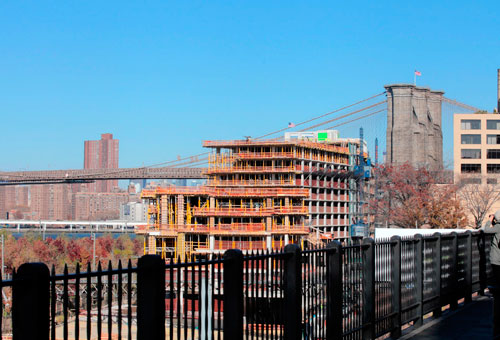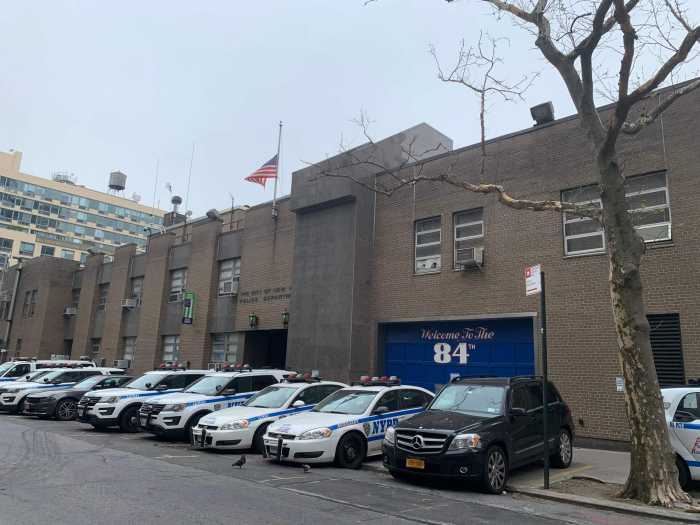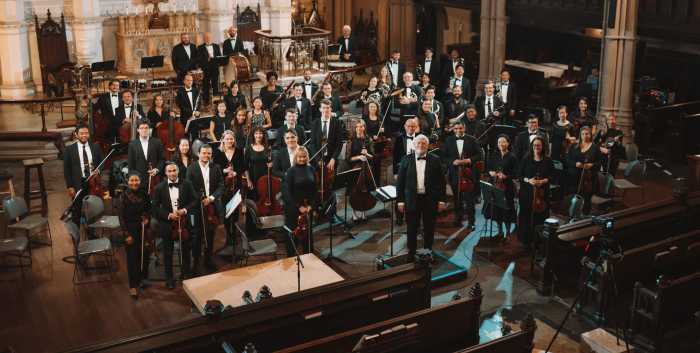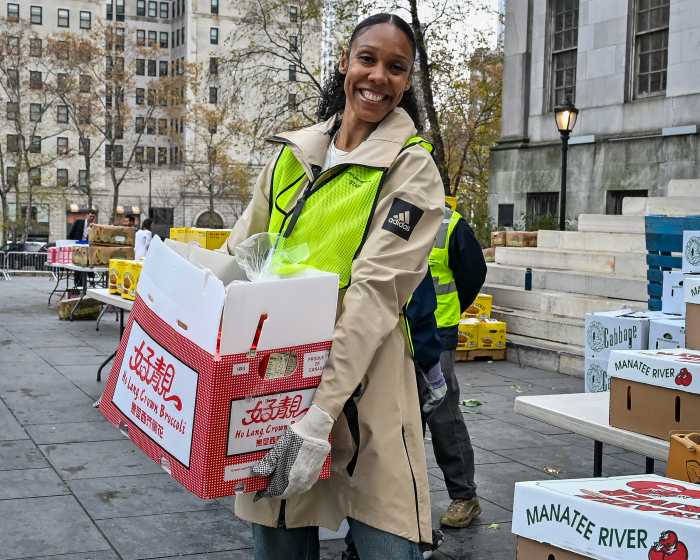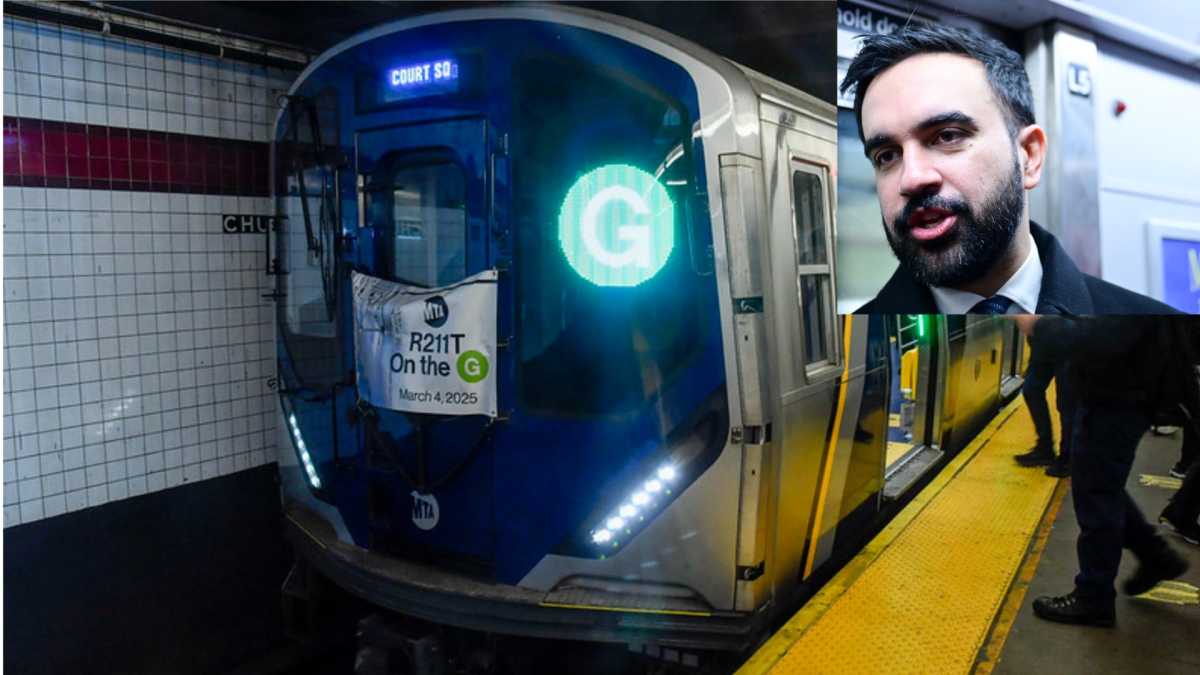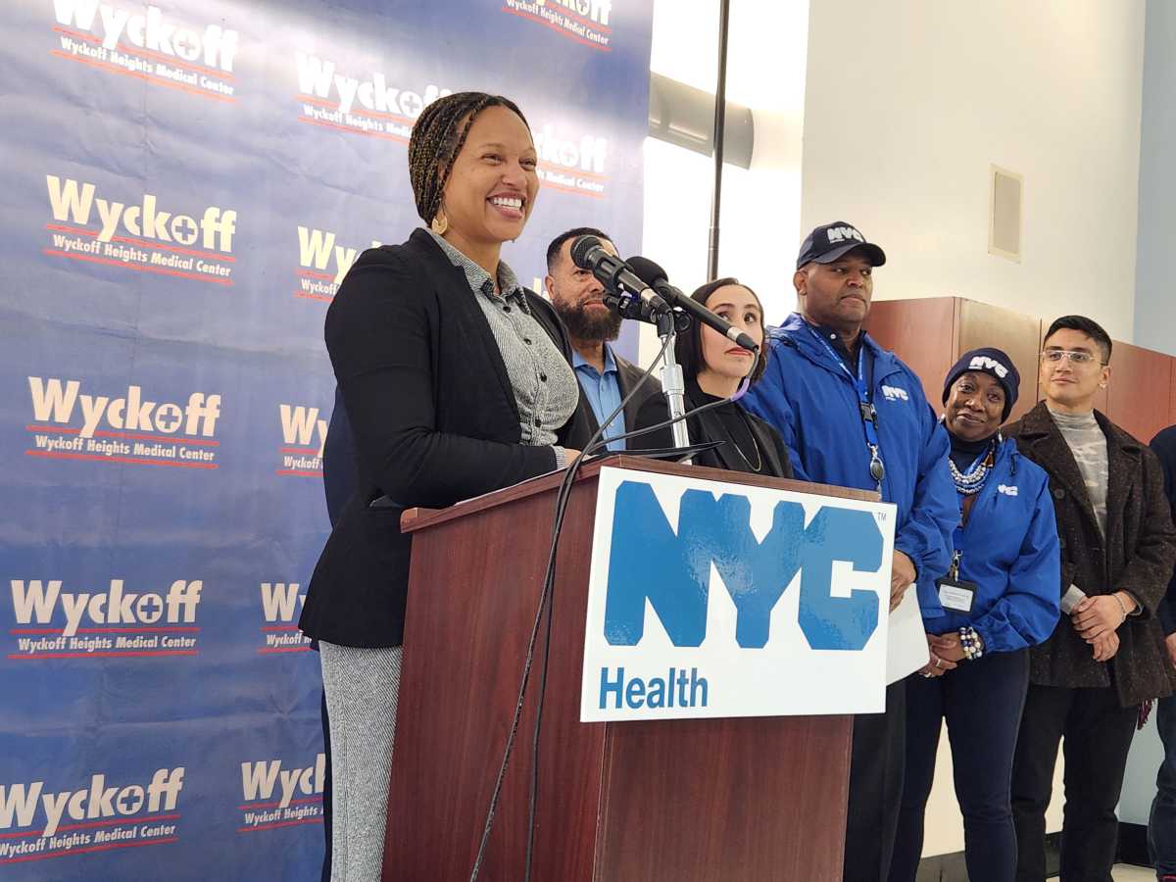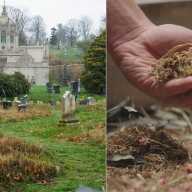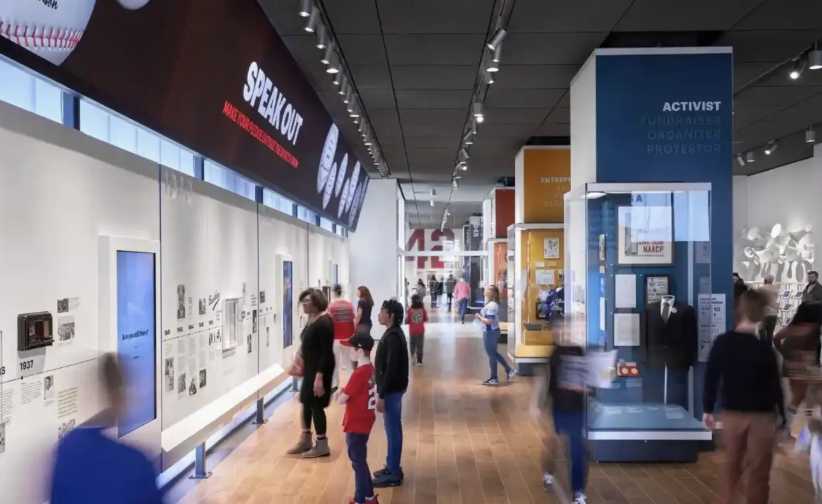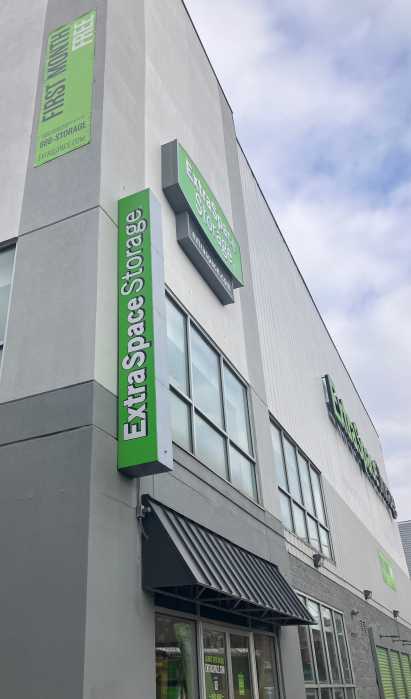To the editor,
The Pierhouse development project at Brooklyn Bridge Park (“Battle of the bulkhead: Brooklyn Bridge Park hotel’s bar, machinery blocks view,” online Nov. 17) underwent a robust and transparent public design review process involving a series of public meetings dating back to 2011. Throughout, the Brooklyn Bridge Park Corporation made clear that it would permit building-height alterations allowed by zoning regulation.
Following Hurricane Sandy, in response to changes in the Federal Emergency Management Agency’s 100-year flood plain elevations and New York City Building Code, it became necessary to move additional mechanicals and newly mandated backup equipment to the bulkhead on the roof. The building under construction today, including the bulkhead, is consistent with the designs that were presented to the community to favorable response in September, 2013.
Additionally, some have incorrectly suggested that Pierhouse, which occupies the former site of the dilapidated Cold Storage Warehouses, contravenes the Special Scenic View District protected in the New York City Zoning Resolution. At no point does Pierhouse pierce the view plane.
Pierhouse, which will generate significant revenue needed to fund long-term park maintenance, is fully permitted under New York City Building Code and fully complies with the park’s 2005 General Project Plan.
Regina Myer
The author is president of the Brooklyn Bridge Park Corporation.


