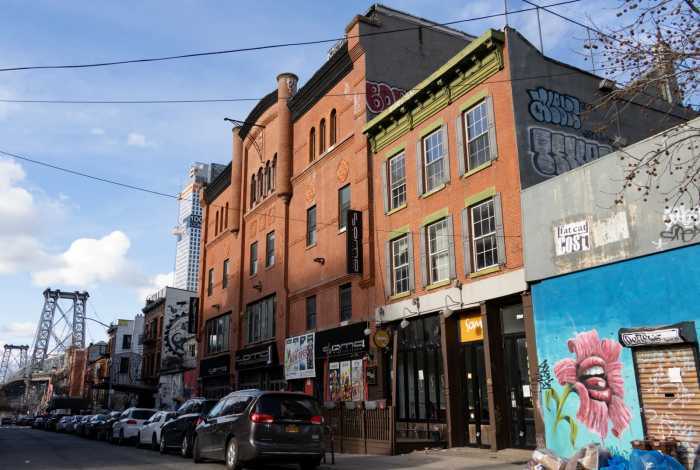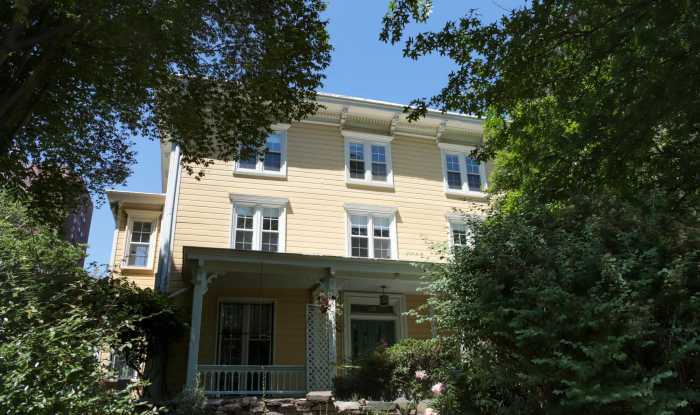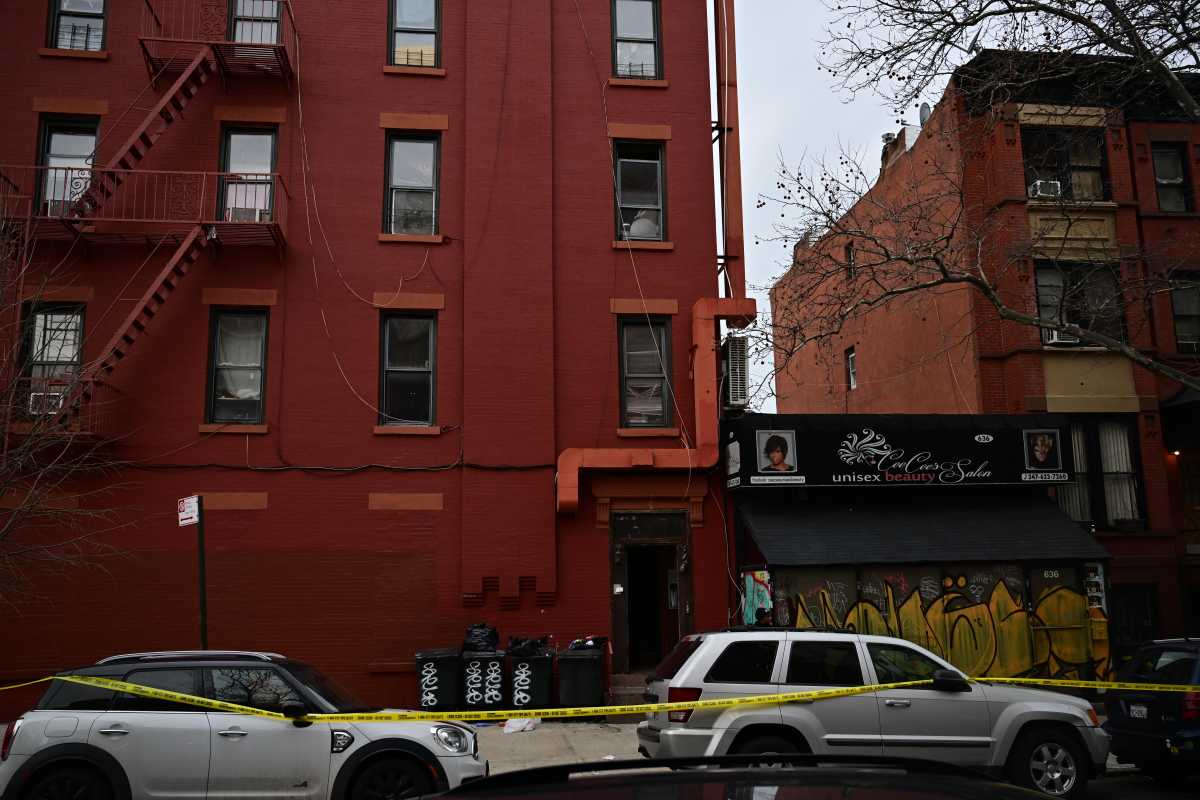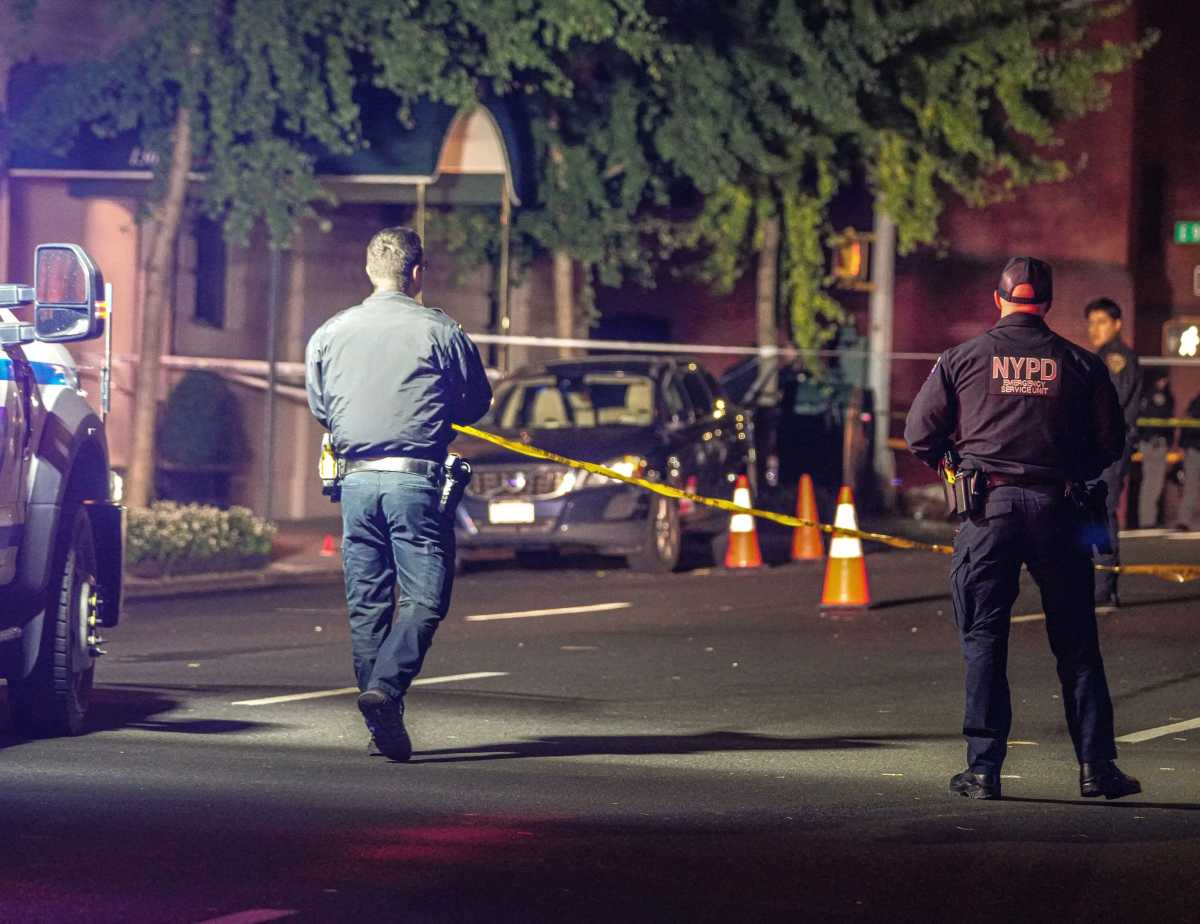Developer Bruce Ratner said last week that he would shave 450 condos from
the most-recent version of the Atlantic Yards mega-development —
but the project is still one million square feet larger than the plan
he first unveiled to considerable opposition in 2003.
Ratner called his new plan a “concession to critics” —
but those very critics were not mollified by a five-percent cut in the
bulk of the larger, most-recent version.
“It’s a fraud,” said Atlantic Yards opponent Patti Hagan.
“It’s like ‘Alice in Wonderland.’ Ratner says it’s
smaller, but it’s actually bigger.”
Some saw at least a little good news. “It’s a start,” said
Sam Cooper, a spokesman for Assemblywoman Joan Millman (D-Brooklyn Heights).
“But [the reduction] is not quite what everyone was looking for.”
Most important among the changes is Ratner’s decision to scrap the
condos — and trim the project by 475,000 square feet. Beyond that,
revisions appear largely cosmetic.
For example, the developer renamed the flashy, glass-sided edifice that
will connect the arena to the Atlantic terminal mass transit complex.
Now, that Frank Gehry-designed pedestrian mall will be referred to as
the “Urban Room.”
Another modification shrunk a private open space on the rooftop of the
arena from two acres to one, endangering an arena-top wildflower meadow
shown in plans presented in November by the project’s landscape architect
Lauri Olin.
The developer also widened Sixth Avenue between Atlantic Avenue and Dean
Street, a nod to traffic concerns, and pushed back the completion date
for buildings around the arena by one year, from 2009 to 2010.
But the 620-foot skyscraper across the street from the “Urban Room”
didn’t change at all — though it is no longer known as “Miss
Brooklyn,” as it was called in prior documents.
The Gehry-designed arena at the intersection of Flatbush and Atlantic
avenues was also unchanged.
The minor revisions filled only a half-page of the state’s just-released
50-page document that provides the framework for the forthcoming environmental
impact review.
And while the project’s incredible un-shrinking act hasn’t won
over many critics, even its most ardent opponents admit that the new document
does reflect some of their concerns.
The ESDC even agreed to examine three alternate proposals for the rail
yards, including a plan drawn up by Ratner’s rival, Extell Corporation,
and a consortium of community groups.
Gov. Pataki and Mayor Bloomberg support the arena plan and state legislators
allocated $33 million to it from this year’s budget, so observers
were skeptical that an analysis of alternate plans could affect Ratner’s
dream — but the promise to study alternative schemes represents a
victory to critics.
“We always said they needed to study alternatives to Ratner’s
proposal,” said Daniel Goldstein, a spokesman for Develop Don’t
Destroy Brooklyn.
Goldstein lives alone in a condo building facing the Vanderbilt rail yards,
one of four private residential owners in the 22-acre footprint who hasn’t
sold to Ratner.
“When they do examine other proposals, they’ll see a much bigger
negative impact from the Ratner project,” he said.
The latest document — officially called the “Final Scope of
Analysis” — evolved from an earlier draft as a result of a six-hour
public hearing in November and a public comment period that ended in January
In a nod to critics who said the draft scoping document downplayed the
project’s impact on the residential areas surrounding Downtown, the
final scope of the environmental review has been expanded from a quarter-mile
to a half-mile circle around the project.
The expansion of the study represents a score for local groups that have
spent the last two years pressuring the developer and the state to examine
how the 17-skyscraper mega-village will strain public infrastructure.
The new boundaries — Myrtle Avenue to the north, Bedford Avenue to
the east, Third Street in Park Slope to the south and Boerum Place to
the west — could force the developer to examine how the added traffic,
shadows and congestion will affect Park Slope, Fort Greene, Clinton Hill
and Boerum Hill.
Traffic has topped the list of neighborhood worries since the unveiling
of the smaller Atlantic Yards project in 2003. As a response to those
fears, the developer added 28 new intersections to the project’s
study.
But even though the traffic analysis was expanded, the notoriously congested
Brooklyn-Queens Expressway, as well as the East River bridges, remain
outside the scope of the Environmental Impact Statement — clearing
the developer of having to mitigate traffic using such routes to his proposed
basketball arena.
Critics say the omission indicates a state tendency towards playing down
the toll that big developments take on neighborhoods.
“We’re taking about another 10,000 or 20,000 trips on the BQE
at peak times,” said traffic consultant Brian Ketcham of Community
Consulting Services. “We’re going to feel it, but the developer
doesn’t have to face that impact at all.”
Ratner and his spokespeople didn’t respond to questions about the
latest revision.
“I can’t answer questions on the Nets,” Ratner told The
Brooklyn Papers at a press conference this week to tout his sponsorship
of a beach volleyball tournament this summer in Coney Island.
Real estate experts have pinned the biggest change to the project —
the loss of market-rate 450 condos — to a dip in demand for luxury
housing in the borough.
People living in the footprint — the new document puts the number
of soon-to-be displaced households at 171 — didn’t have much
to say about the new plan.
“Nothing he did really changes anything,” said David Sheets,
a rent-controlled tenant in one of four residential buildings Ratner doesn’t
own.
Now that the “final scope” is done, the project can begin the
environmental review process, which is expected to take at least six months.
























