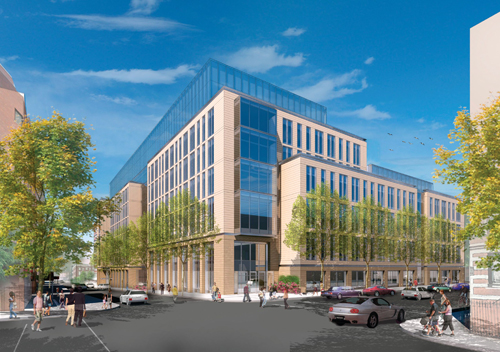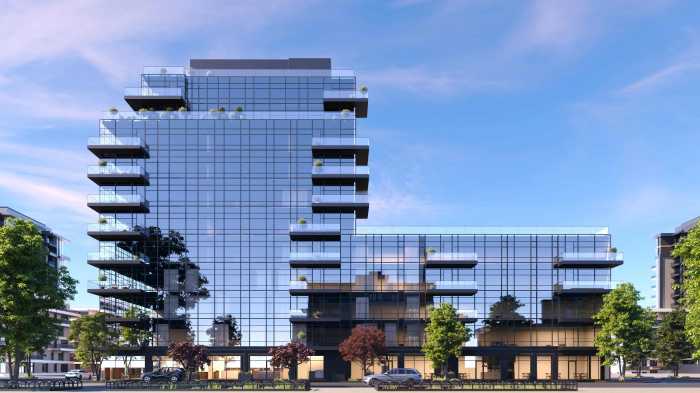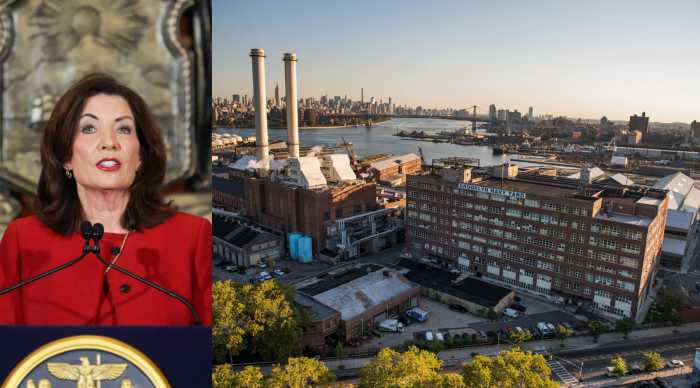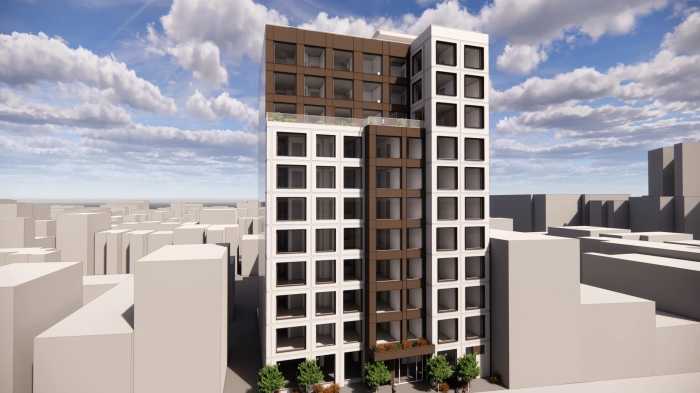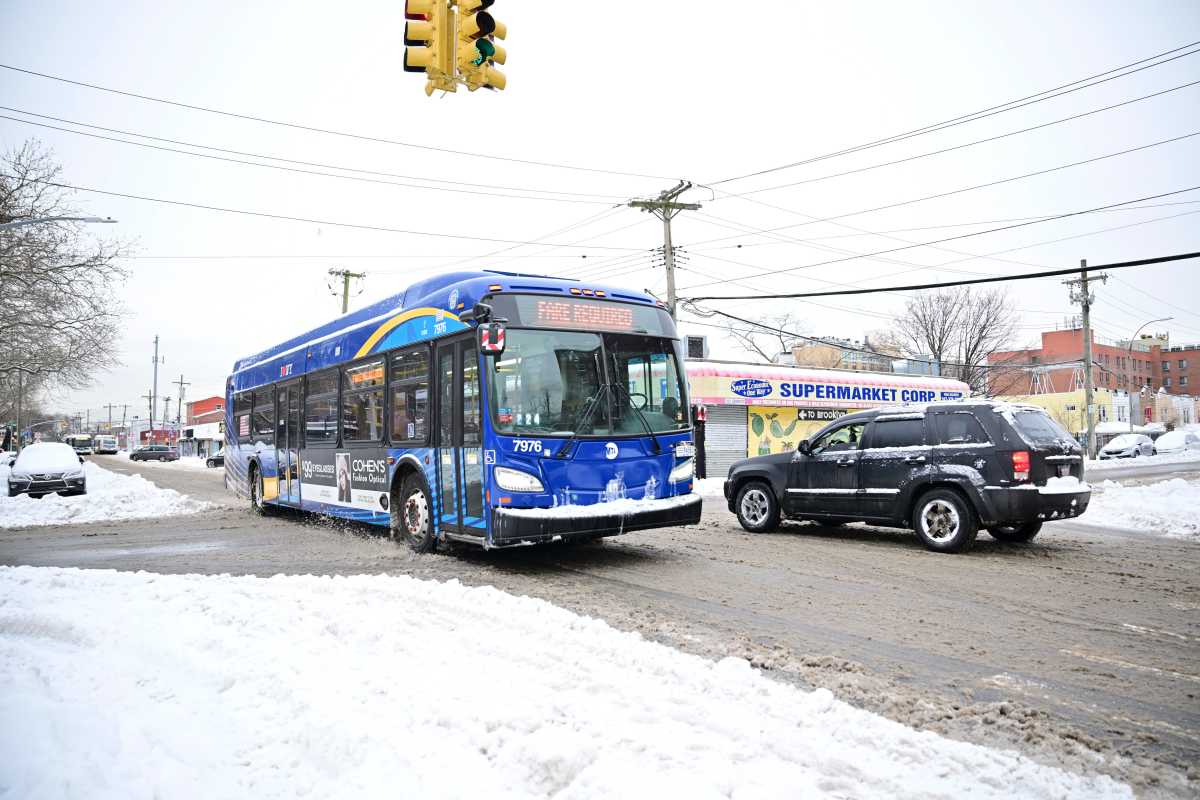It’s a go.
The city green-lighted the New York Methodist Hospital expansion on Tuesday, opening the way for the hospital to build an eight-story, U-shaped outpatient center on Fifth Street, Eighth Avenue, and Sixth Street. The approval is a serious, probably final setback for neighbors who battled the plan for a year, saying that it will clog the residential streets with traffic, fill the air with smog, and stick out like a sore thumb among the low-slung blocks. Activists may have convinced the medical center to lower the roof line and pull parts of its upper floors back from the street, but they are deeply unhappy that the city did not hear their pleas to deny the proposal outright.
“We’re obviously very disappointed, and we’re going to continue to fight the size and scale of the expansion.” said Jarrett Brilliant, an Eighth Avenue resident and a spokesman for the anti-expansion group Preserve Park Slope.
The Center for Community Health will house a surgery center, a cancer center, an urgent-care center, and a 300-car underground garage, among other facilities. The complex will take the place of 16 townhouses, some of them built in the 19th century.
A spokeswoman for the hospital welcomed the go-ahead and said the hospital incorporated community input every step of the way.
“We were most gratified by the unanimous decision of the NYC Board of Standards and Appeals to grant the variances needed for New York Methodist Hospital’s Center for Community Health,” said Lyn Hill in a statement. “For nearly a year, the hospital has worked with our community to advance this project, which will enhance outpatient healthcare for Brooklyn residents, and we have incorporated numerous suggestions and revisions as a result of community input.”
Advocates said they will keep up the fight, and one emphasized that it is not the new facility itself they take issue with, but its size and the hospital’s approach to pushing it through.
“We’re not anti-expansion, but we think the hospital is trying to maximize everything they can get,” said Brilliant. “They need to expand in a much more sensitive manner, and no one is forcing them. We’re going to keep applying that pressure.”
In April, the activists presented their own plan for the addition, drawn up with the help of architects and engineers, but hospital bigs pooh-poohed the design, saying it would require even more zoning variances than the original. Throughout the fight, the hospital had the right to build a taller, narrower complex without any additional zoning permissions.


