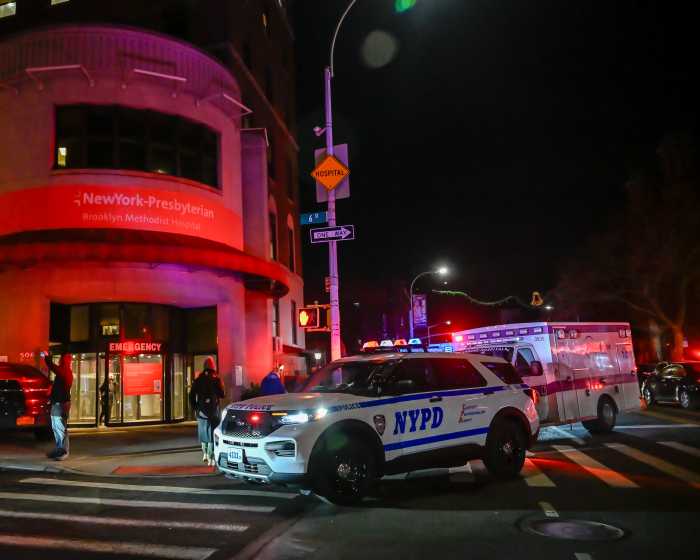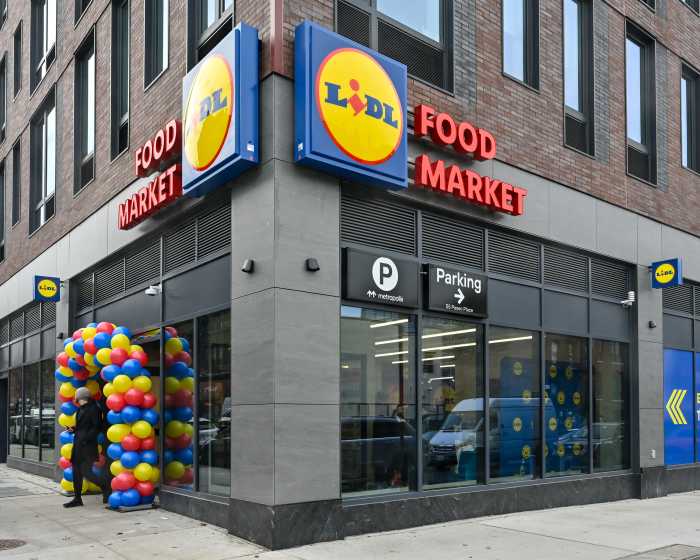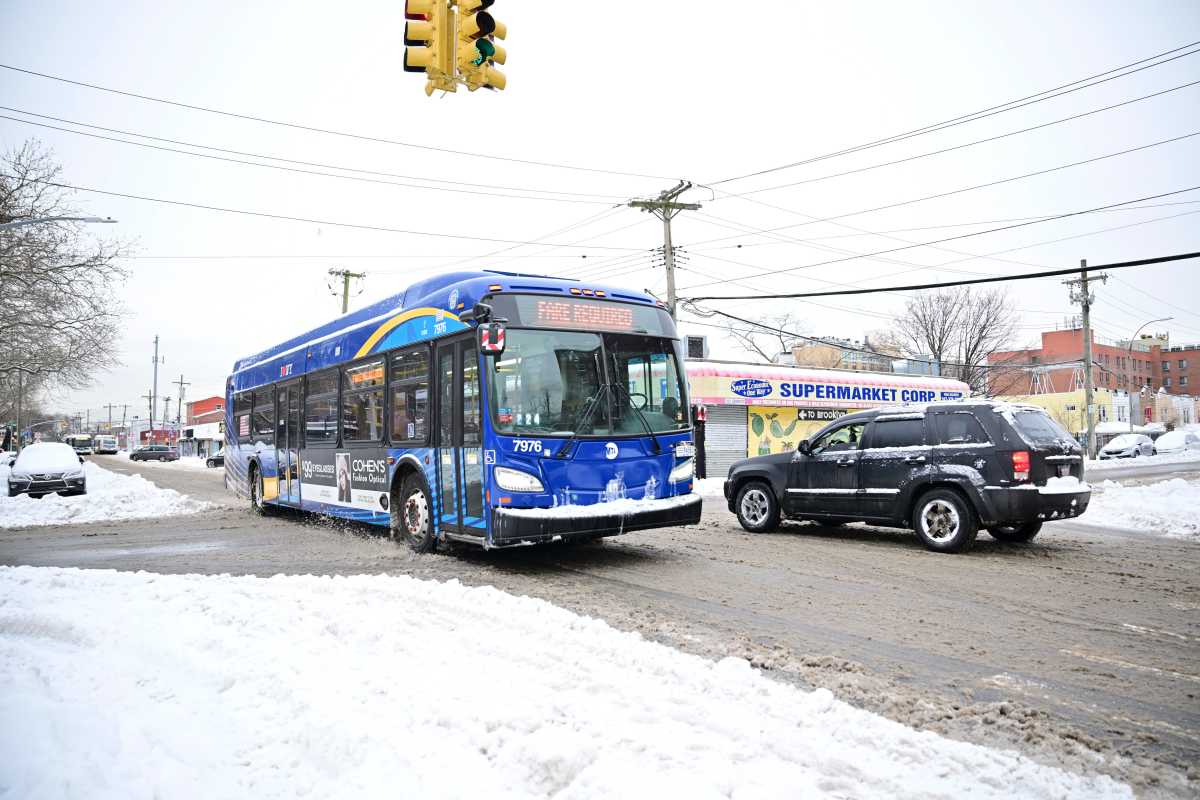The thing about hearings is there are the regular people, and there are the suits.
The regular people discuss traffic studies done while walking the dog, read poems about their neighborhood, and compare the architecture of the historic buildings located nearby. They are compelling, and the suits are rather dull in comparison, speaking in city planning jargon, without directly addressing the residents’ complaints. (And they don’t have any fun poems to recite.)
From the three-minute comments aired at a Board of Standards and Appeals hearing on April 8, by a coalition of residents called Preserve Park Slope, you’d think Walmart is being built in Park Slope, or a suburban strip mall, or a jail. But it’s actually an expansion of their local hospital. The same one that was there at the time they moved in, and the one that they are thankful is right around the corner when their family needs medical care.
When speaking about the massive amount of air pollution that this expansion will unleash into Park Slope’s atmosphere, or the safety issues facing local students, you’d be hard-pressed to believe it was a healthcare institution that was being discussed.
It boils down to this: New York Methodist is expanding its facility, and has permission do so with a larger and less attractive development than they are now proposing. Preserve Park Slope has raised many challenges and presented its own architectural alternative, calling on the hospital to build over its existing garage.
Preserve Park Slope’s skepticism might be better grounded if it was anything other than a local hospital at stake.
The hospital’s architectural team, which specializes in space use by medical facilities, gave concise explanations about why the garage-build plan would not work for the hospital: doing so creates a huge floor plan that will be difficult for frail patients to traverse, while New York Methodist’s plan calls for the surgical suites to be arranged around a central core. It would also mean a lot of additional machinery would be situated on the roof.
Notably, New York Methodist’s plan calls for patient drop-offs, as well as a loading dock for deliveries, to take place inside its existing footprint, to mitigate traffic and improve safety on the street. This could not take place with the garage-build plan.
I view this story through a Long Island College Hospital lens, where the death throes of the Cobble Hill hospital have been heartbreaking to watch. Much of that institution is located on extremely narrow streets, and its modern buildings could never be accused of matching the character of the surrounding brownstones. But there is no question that the surrounding communities will suffer as a result of it going away.
The construction phase of this development will be difficult for anyone living near the hospital. It will be for New York Methodist, too. But that would be the case regardless of which plan moves forward. Preserve Park Slope’s members — and all Park Slopers — are fortunate to have a sound and thriving hospital in their midst.
























