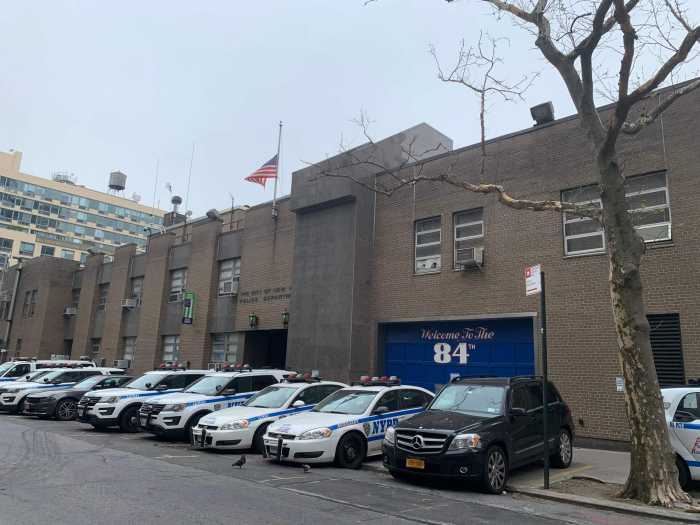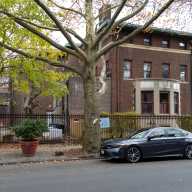To the editor,
I am writing to clarify and correct some of the statements contained in a story published in the Brooklyn Paper on Oct. 20 regarding the heights of the proposed development at Pier 6 (A likely ‘story’: Park tower will be a bit higher than expected).
First, the headline and major thrust of the story — that the planned buildings at Pier 6 will be higher than expected — are simply false.
In June, the Brooklyn Bridge Park Board of Directors voted to approve a Pier 6 Project that included two buildings: one standing 315 feet including its mechanical equipment, and one standing 155 feet excluding it. These heights are likewise set forth in the Park’s General Project Plan, which is the Park’s governing document.
Last week, that exact plan was filed with the Department of Buildings. The heights identified in the plans submitted to DOB do not exceed the building heights approved by the BBP Board of Directors, nor the heights set forth in the General Project Plan. While the renderings presented at the BBP Board of Directors indicated that the Parcel A building would contain 28 residential floors, and the Parcel B building would contain 14 residential floors, the drawings submitted to DOB counted the buildings’ mechanicals and bulkheads as “floors,” thereby increasing each building’s floor count, for DOB purposes, by two. The overall building heights have not changed. I would also like to clarify that the Park fully complied with the terms of a 2015 court settlement related to the Pier 6 project, which stipulated that the Park would request a modification of its General Project Plan. The Park requested this modification, which was not adopted. The Pier 6 Project will not exceed the height limit in the General Project Plan, which allows for Pier 6 heights of 315 feet and 155 feet exclusive of mechanicals.
David Lowin
The writer is the interim president of Brooklyn Bridge Park























