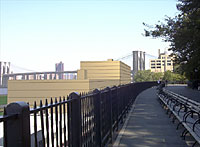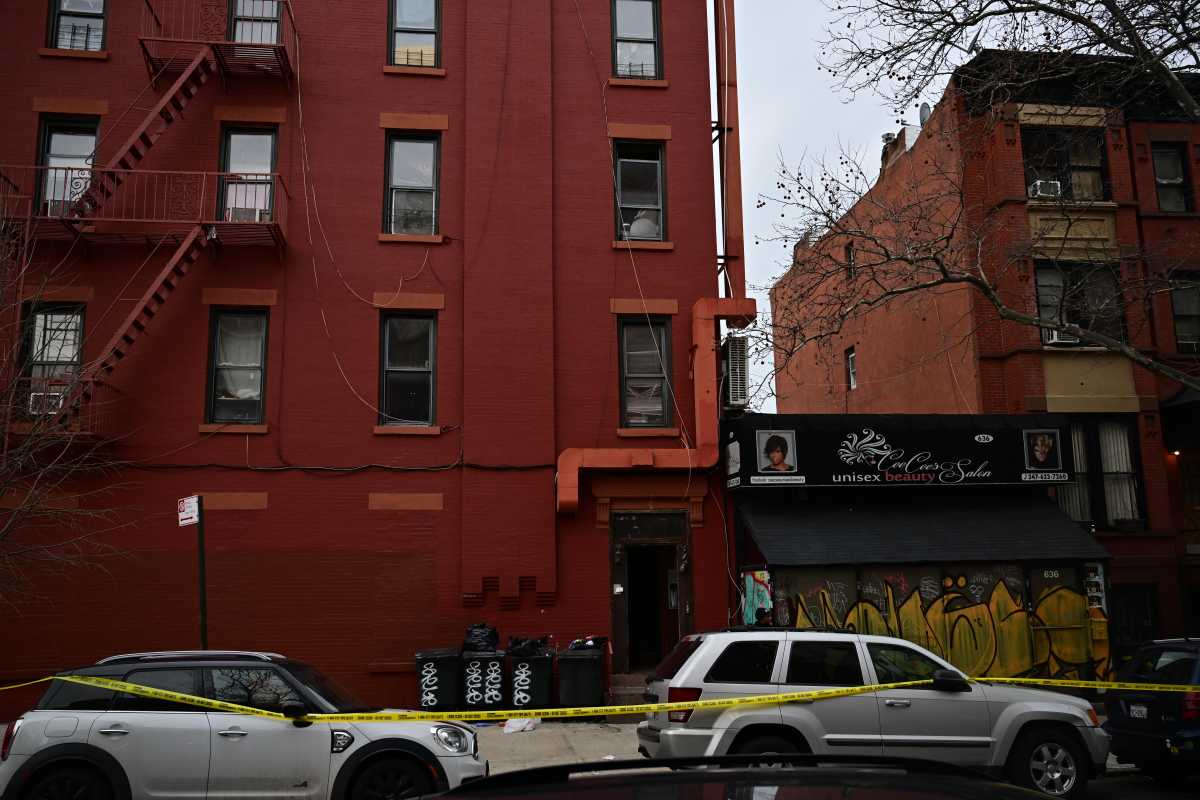Brooklyn might lose its best necklace.
Views of the Brooklyn Bridge may fall casualty to two buildings planned
as part of the Brooklyn Bridge Park waterfront development’s Pier
1 residential enclave, reports a review of the plan released this week.
One image included in the Environmental Simulation Center (ESC) report,
a computer-aided simulation of the vantage looking north from the Brooklyn
Heights Promenade near Pineapple Street, has raised eyebrows.
“That’s where you see the worry,” said Brooklyn Heights
Association Executive Director Judy Stanton. “It appears that the
new buildings will violate the scenic view plane. I am concerned about
that. I didn’t believe that would be the case.”
Written testimonies submitted with the simulations to the Brooklyn Bridge
Park Development on Nov. 1 reinforce Stanton’s fears.
“The smaller building [a 150-unit residential building] will break
the Promenade’s Scenic View Plane as described in New York City’s
Zoning Resolution,” text read below the illustration.
The ESC documents, funded by a grant obtained by Roy Sloane of the Cobble
Hill Association and Anthony Manheim, are the first computer-assisted
simulations to enter the public review process for the 1.5-mile waterfront
park.
The development would stretch between the Manhattan Bridge overpass and
Atlantic Avenue.
The 150 condos and 225 hotel rooms now planned for the Cold Storage Warehouse
buildings off Old Fulton Street on Pier 1 is a major element of the Brooklyn
Bridge Park Development Corporation’s (BBPDC) revenue-generating
scheme for the development.
In the simulations, the ESC did not add in landscaping details or signage
for the parking lot, spa and waterside restaurant that are proposed for
the site, bits of color that might have blunted the effect of the buildings’
mass.
“We were asking them to lower the [taller] hotel building next door
but, before this simulation, we had not considered that the lower residential
portion would block the view plane,” said Stanton, who has spoken
in support of the project.
“I have no idea how we will resolve the question to whether they
have built more than they need to, but they cannot and will not violate
the scenic view plane,” she added.
“Pier 1 can be addressed and that’s why the simulation is so
incredibly valuable, “said Brooklyn Bridge Park Conservancy spokeswoman
Virginia Terry.
In a statement issued Oct. 31, the same day the simulations were released,
Empire State Development Corporation spokeswoman Deborah Wetzel defended
their plans for the pier.
“None of the proposed development would interfere with the protected
view plane from the Brooklyn Heights promenade,” she said.
“The proposed development on Pier 1 would be shorter than the building
depicted in the SimCenter rendering — this building would not be
higher than the existing Cold Storage Warehouse.”
The Department of City Planning did not return phone calls regarding the
building’s height — an issue which, if realized, would come
before their board.
Adding to confusion over pier development was an erroneous passage in
the DEIS that described the height of the Cold Storage buildings as 55-75
feet, a range that is 35 feet lower than what public records show.
“It was an error. The buildings are 75-110 feet,” said Wetzel.
“We are in the process of fixing it.”
Since its publication in July, the BBDC and parent agency, the Empire
State Development Corporation, have taken flack from critics opposed to
sustaining the park with revenue generated by luxury housing within its
borders.
While shortcomings in the document were addressed in reviews of the DEIS,
many complaints about the report stemmed from the radical divergences
between it and a Brooklyn Bridge Park environmental scoping document released
by the BBPDC in 2003.
“My correspondence with BBPDC early on was that they needed a revised
scope,” said 52nd Assembly District Democratic leader Jo Ann Simon.
“The addition of housing, in particular, meant that the scope, as
it existed, was insufficient. There was a lot of concern about wasting
time, but my feeling is that a revised scoping would have dealt with issues
now arising.
Images can be viewed at: http://
www.simcenter.org/BBP/View_E/view_e.html#





















