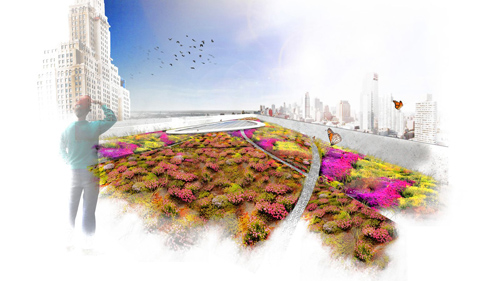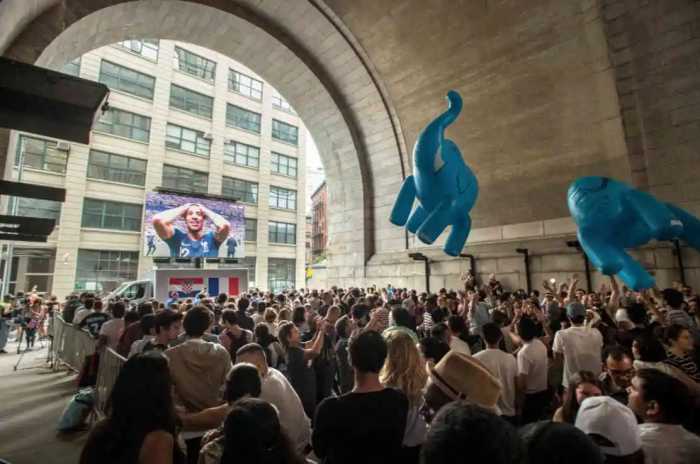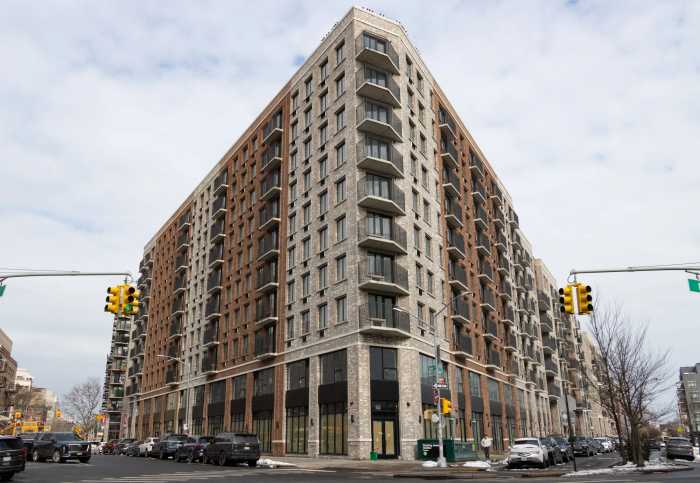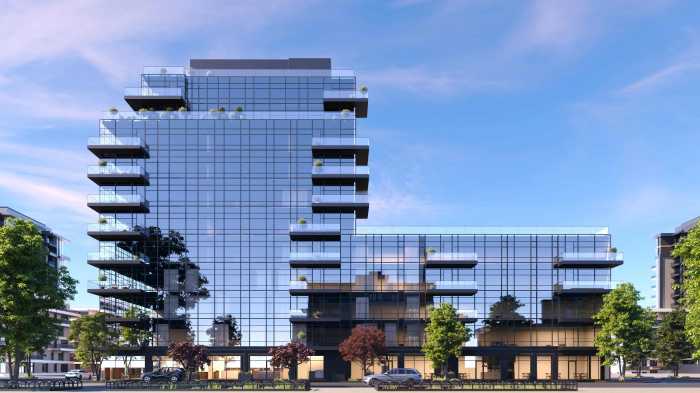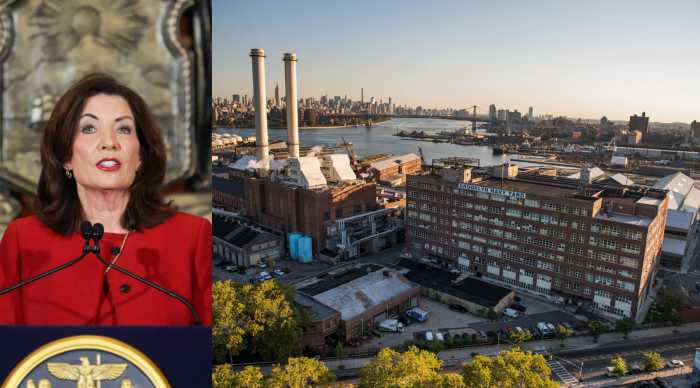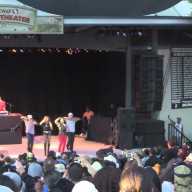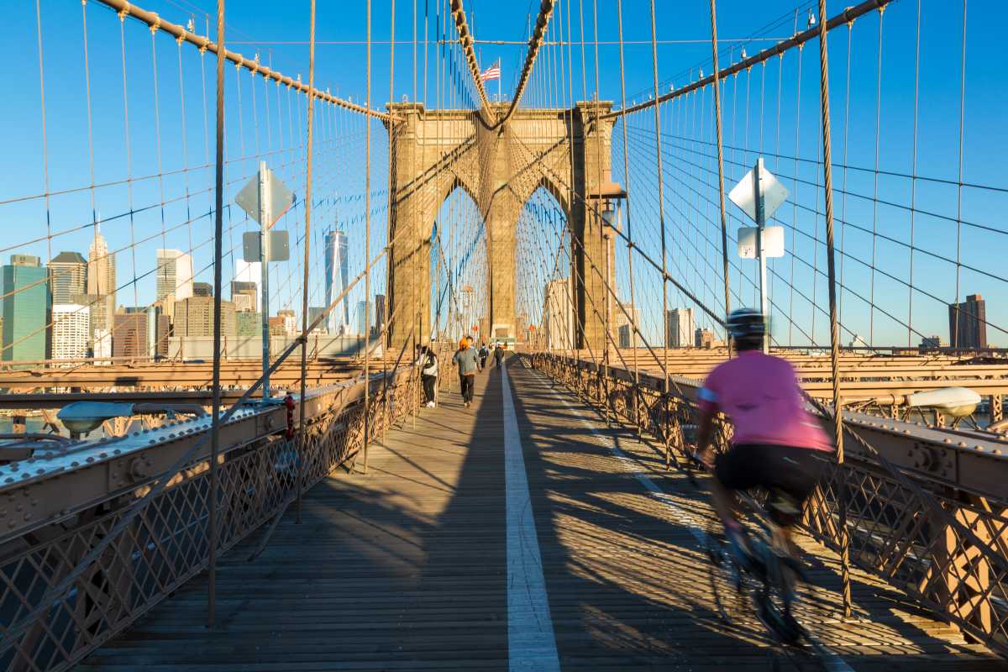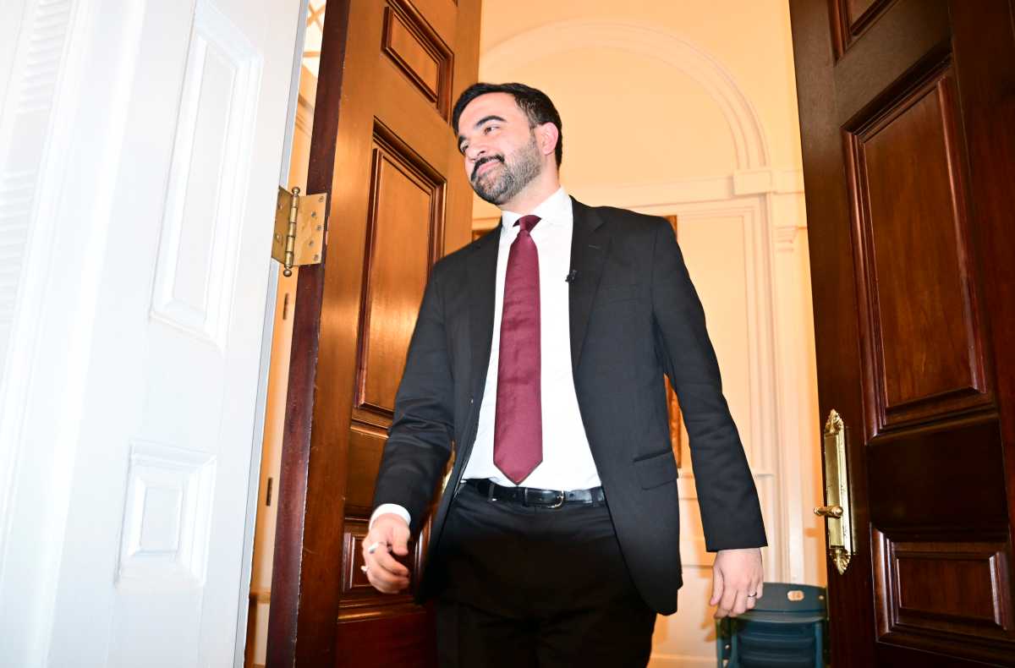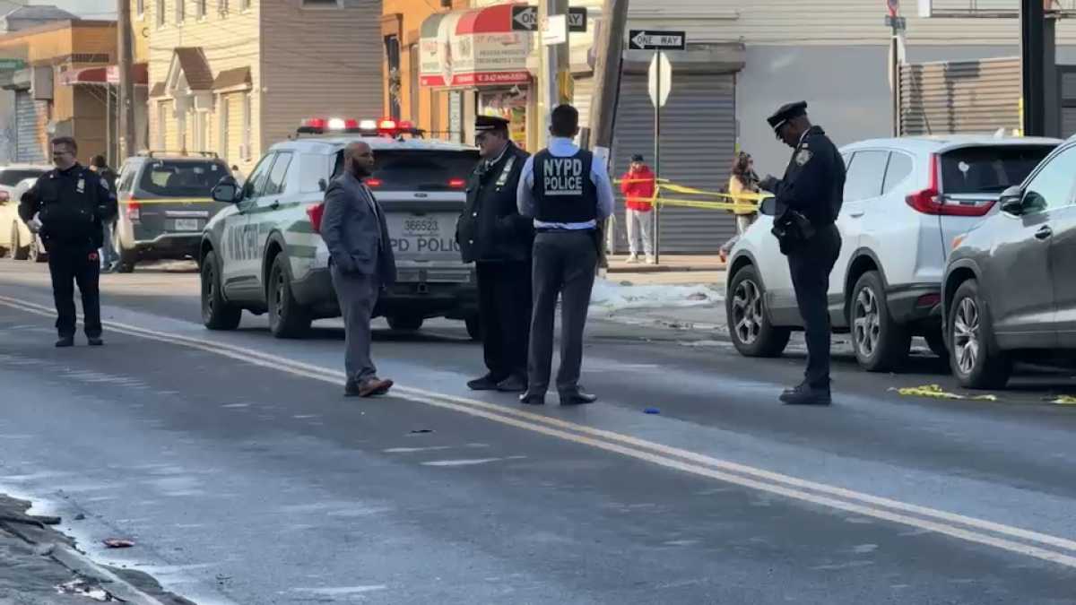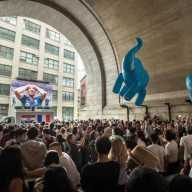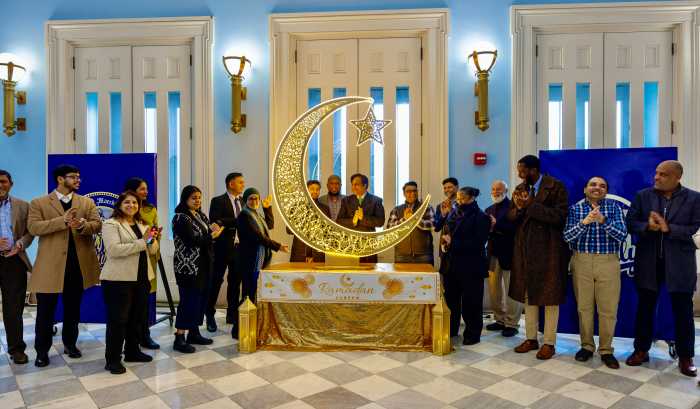It looks too good to be true, and it is.
New renderings of the planned public plaza at the base of the BAM South tower that is slated to rise on Flatbush Avenue show a rooftop garden at the point of the triangular park with an expansive view of a Manhattan-like skyline. The trouble is, the swath of skyscrapers in the mock-up stands where low-slung Park Slope, Boerum Hill, and Cobble Hill should be. And though a glimpse of the ocean appears on the horizon in the rendering, the three-story height of the plaza at Lafayette Avenue would mean the view would be obstructed by Atlantic Terminal Mall, the Barclays Center, and the hill that carries Flatbush Avenue up to Grand Army Plaza.
The landscape architect behind the depiction said it was always meant to be taken as pure fantasy.
“It’s just a rendering,” said Runit Chhaya, principal of Grain Collective, the landscape architecture firm designing the outdoor space. “It’s not intended to be anything close to reality.”
He can say that again. Also making an appearance in the rendering is a park-goer taking in the sights and smells of the verdant green-space. The trouble is that the vegetation roof covering the park would be closed to the public, and to residents of the planned 32-story tower.
The butterfly flitting through the scene might strike viewers as another obvious put-on, but apart from the neighboring Williamsburgh Savings Bank tower and the park itself, it is actually the only piece of the composition that Chhaya allows is not a fabrication.
“The bigger idea is to create a pollinator garden to attract bees and butterflies,” Chhaya said. “In the middle of an intense, dense concrete jungle you’ll have this little ecological center.”
The part of the plaza that is supposed to be open to the public is meant to evoke the Spanish Steps in Rome, and double as an outdoor amphitheater for film screenings or performances, Chhaya said. The expanse is meant to complement the community area inside the residential building, as well as the Brooklyn Academy of Music across the street and the other venues in the area dubbed the Brooklyn Cultural District.
“We wanted to make a piece that celebrates the cultural institutions in the area,” he said.
The building component of the BAM South project is a $135-million, 390-unit apartment building designed by the Mexican architecture firm Ten Arquitectos. It is slated to include a new public library and retail space in addition to the housing and cultural center. Construction is set to wrap up in 2016.
As for the park, even the detailed diagrams of its layout and features published by Chhaya’s firm are far from set in stone, he said.
“We’re at a very conceptual stage,” Chhaya said. “Sometimes these renderings provide a flavor, but are not super-realistic.”
This certainly isn’t the first time an artist has taken liberties with building plans. Just three weeks ago, New York University released updated illustrations of its planned overhaul of the former New York City Transit building Downtown, revealing that a set published in 2012 showing a gleaming edifice were never seriously considered.



