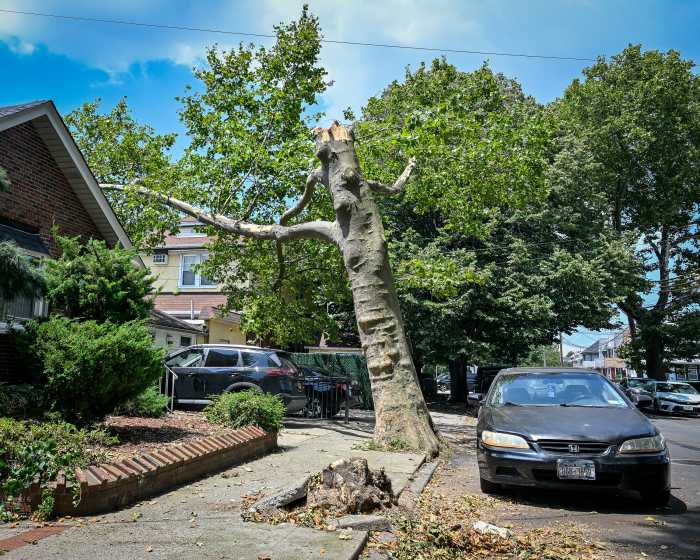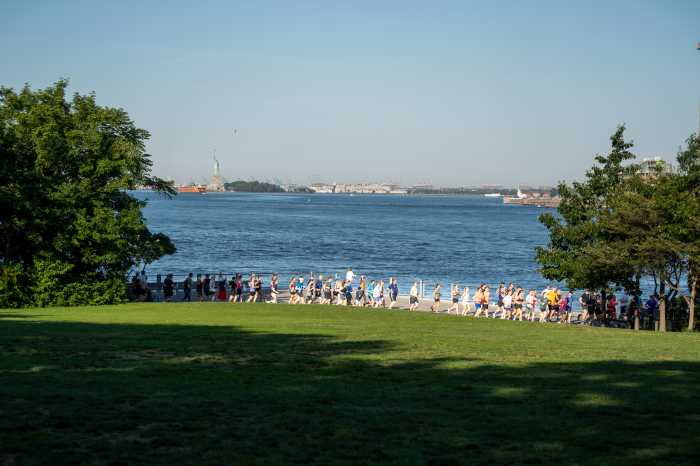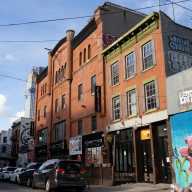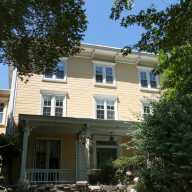The garage of the giant Avenue T house in Marine Park appears to be higher than is allowed, according to both neighbors and the Department of Buildings, and the developer doesn’t have an explanation.
Floor plans obtained by this paper from the Department of Buildings show that the house on the corner of Avenue T and Hendrickson Street has plans for a two-car garage. The document says the garage’s height can be 10 feet above the average level of the curb, and the plans show a proposed height of nine feet and four inches.
However, the structure on the property located where plans indicate there will be a garage is viewable from the street, and looks significantly higher than this, as some locals have noticed.
“It can only be 10 feet above the sidewalk, but it’s way up there,” said neighbor Sean O’Brien.
Marine Parkers have long complained about the property, saying its massive, metal beams are out of place in the suburban neighborhood.
Some have claimed the property will be a multifamily dwelling, but developer David Halberstam said in January that the property is for one family. He gave this paper a tour, presented floor plans, and characterized the criticisms of the house as “anti-Semitic.”
Halberstam did not respond to requests for comment on the garage height.
The building plans do indicate that a 3-foot-6 parapet will be built at the top of the building, referring to a type of wall that goes around roofs, terraces and balconies, according to a Department of Buildings spokeswoman. The department is now investigating whether this parapet needs to be included in the height of the garage, which can only be 10 feet tall, the spokeswoman said. The height of the 9-foot-4 garage indicated in the plans, plus the parapet, would be 12-foot-10.
Work on the property resumed on June 15, after the lifting of an April 10 stop-work order the buildings department placed on the development because the general contractor’s license had expired. The license was later renewed, according to a department spokeswoman. Builders were busy working on the house the week of June 18.
“Upzoning” to allow for taller buildings is a big concern for many residents in Marine Park. A large, brick, multifamily home on Kimball Street between Avenues U and T has also drawn scorn from locals. Zoning laws in Marine Park actually allow for multifamily properties to go up, but restrict their height.
Marine Park mostly consists of R4 and R3-2 zoning areas, according to a map from the City Planning Commission. Both zones allow single and two-family residences, as well as multi-family apartments of three or more units. The maximum height allowed is 35 feet for both areas, according to the Department of City Planning website.
Whether a large multifamily can be built in an R4 or R3-2 area is more complicated, however. Just because a zone allows multi-family does not mean a huge apartment building can be built anywhere. There are zoning regulations on each lot regarding the floor area, the yard, parking, and a litany of other factors, as well as regulations from the building code, that determine how large a home can be, according to a Department of City Planning spokesman.
The Avenue T house falls within an R4 zoning district.
As bigger homes continue to go up, and questions about the Avenue T garage remain unanswered, some Marine Parkers fear rules are not being followed.
“I have no problem with things being built within the guidelines,” said Joe Landy, who lives near the Avenue T house. “There needs to be compliance.”






















