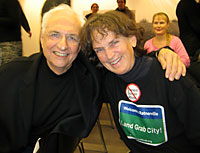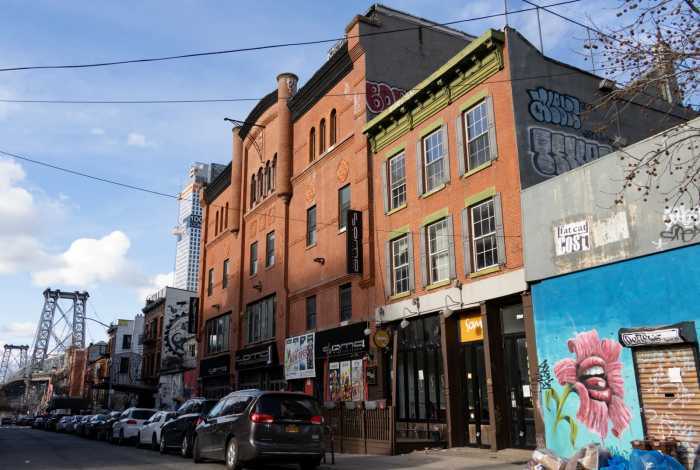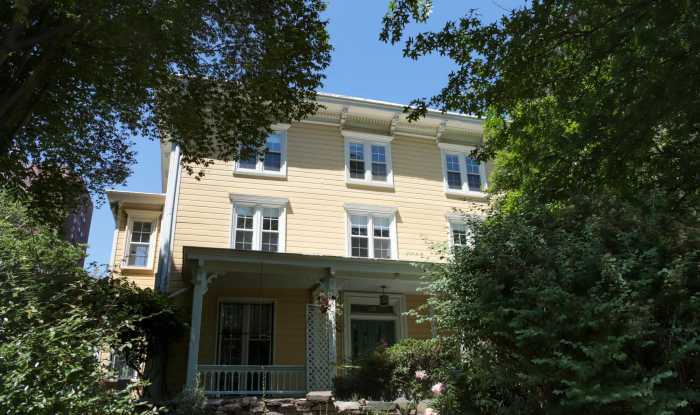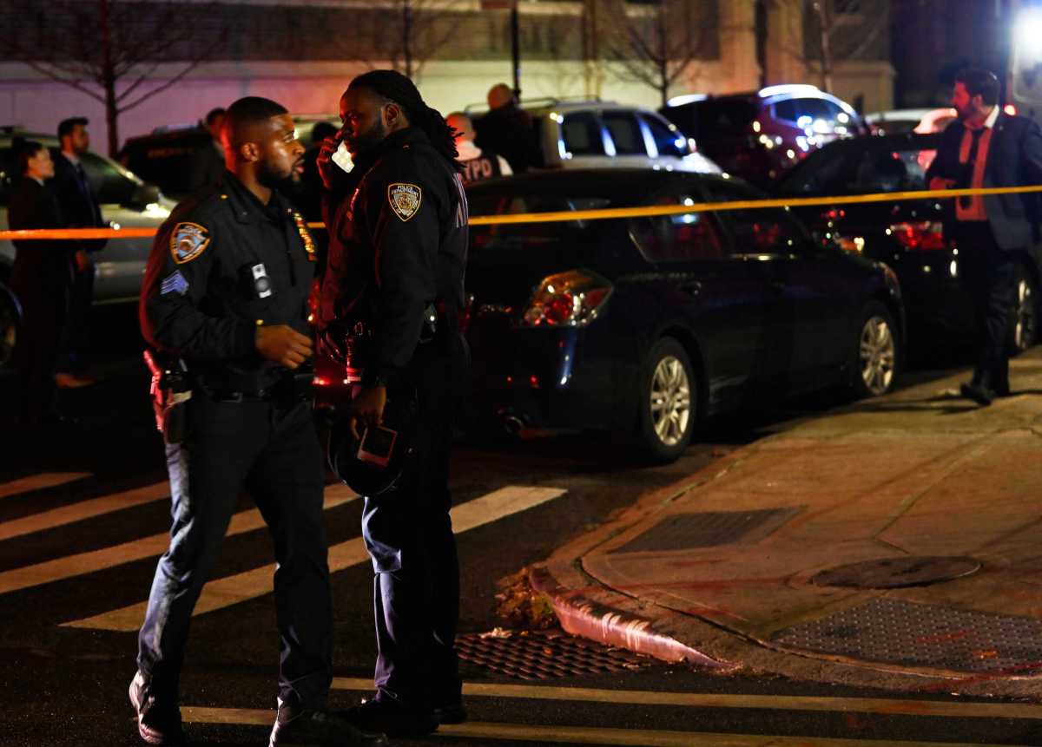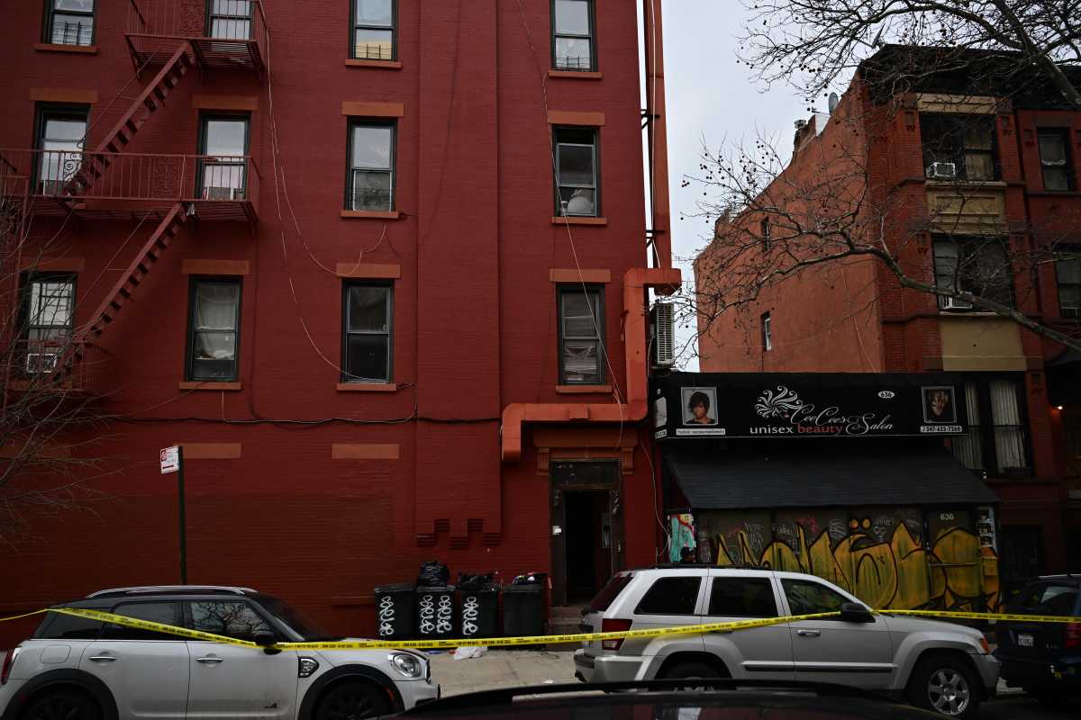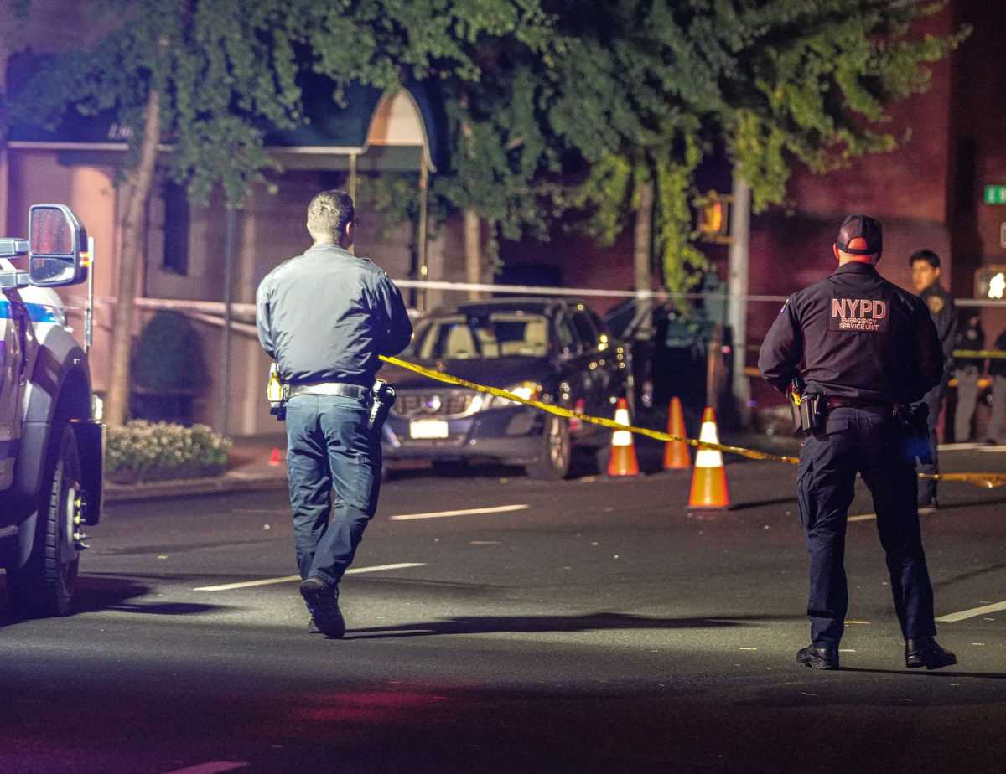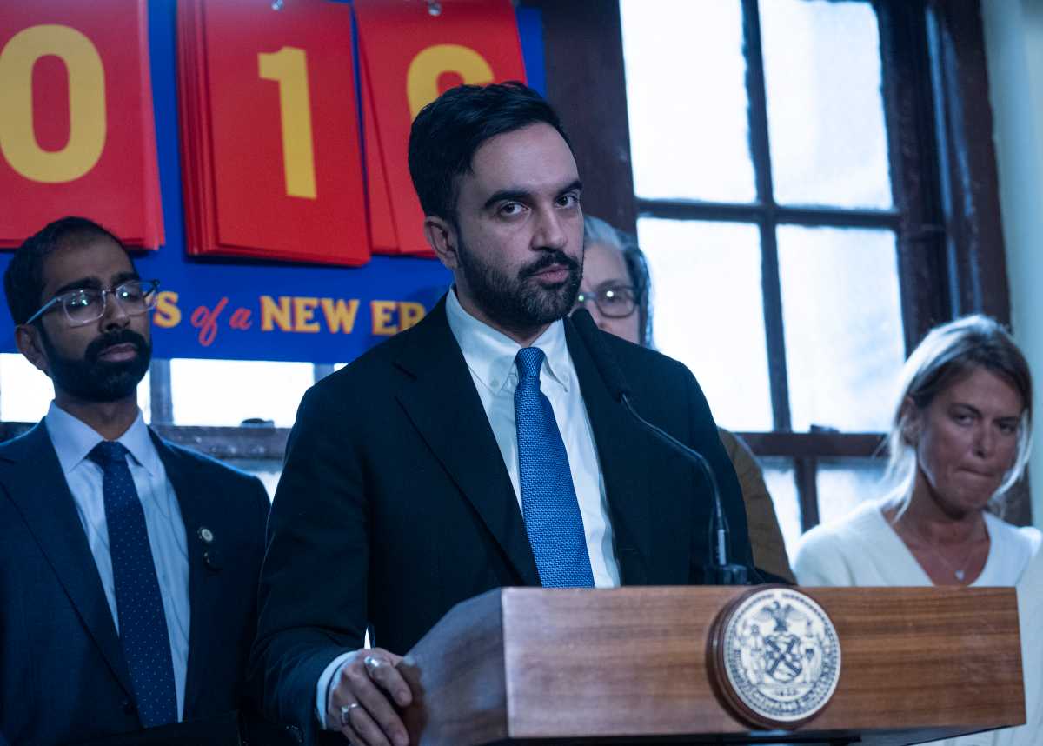Even world-renowned architect Frank Gehry thinks his design for the Atlantic
Yards project — a scheme so massive that even its supporters grumbled
after it was unveiled in July — was “horrible.”
Gehry made the stunning admission on Tuesday, as he showed off new details
of his design for a 19,000-seat basketball arena, 7,300 units of housing
and nearly two million square feet of commercial and office space atop
24 acres in the heart of Brooklyn.
Gehry’s lighting-fast PowerPoint presentation, made at an American
Institute of Architects forum, was full of small details, but avoided
the Big Picture.
The new design for the $3.5-billion project remains pretty much like its
predecessor — minus the architect’s trademark bling. It’s
now a bit softer, more inviting, greener and even features a marsh-like
pond.
“We didn’t want iconic warfare between 20 buildings,” he
said. Translating from Architectese, Gehry means that the glitzy, Vegas-like
towers he unveiled to widespread rancor will be toned down and re-clad
with warmer brick.
The project’s centerpiece — the glass-walled arena for the Brooklyn
Nets at the intersection of Flatbush and Atlantic avenues — remains
as shiny as ever.
Yet the architect played defense for most of the forum and repeatedly
used the word “horrible” to describe how he felt about the earlier
design when he saw it splashed all over the front page of the New York
Times in July.
It’s no surprise that Gehry is tinkering with the project. Last week,
The Brooklyn Papers reported that developer Bruce Ratner had sent his
starchitect back to the drafting table.
The new renderings showed the project’s seven acres of public space
filled with autumnal trees and featuring two fountains, one similar in
style to the popular waterworks at the Brooklyn Museum.
Yet key parts of the development — such as the roof of the arena
— remain unresolved. Gehry again said he wants housing on the 52,000-square-foot
roof. “I am still fascinated with getting people up there,”
he said.
Ratner has long advertised that area as public space. But The
Brooklyn Papers reported last month that the developer nevertheless
planned to eliminate public access to the site.
In his own PowerPoint presentation, renowned landscape architect Lauri
Olin said the roof could include a two-acre wildflower meadow. Such a
scheme would restrict human use of the roof, but be a boon for migrating
birds, said Olin, whose designs for Bryant Park and the Battery Park City
esplanade are widely admired.
Many in the audience at the AIA forum cooed like those migrating birds
when Olin unveiled his renderings.
But others asked the designers to defend their decision to close off Pacific
Street for green space and residential development, creating a megablock.
“They think park space is going to sell the plan, but to create that
park, they have to cut off two streets,” said Genevieve Christy of
the Boerum Hill Association. “That creates significant questions
about who will have access to the space and how they will get there through
the traffic.”
Other issues also remain up in the air. At one point, Gehry aimed his
red pointer at a blank quadrangle on one of his renderings and said he
didn’t know what would go there.
His uncertainty quickly came back to haunt him.
“I live pretty much where you pointed your red pointer,” said
Peter Krashes, chair of the Dean Street Block Association, before asking
about plans for managing traffic in the neighborhood.
Krashes said he was bothered that Gehry could point to a place that means
a lot to him — his home — and yet not know what he plans to
put there.
After the exchange, Forest City Ratner Executive Vice President Jim Stuckey
urged Krashes to call him to hash out the project’s impact.
Earlier, Stuckey made news when he said that the project’s commercial
space might be increased during the upcoming state environmental review.
.


