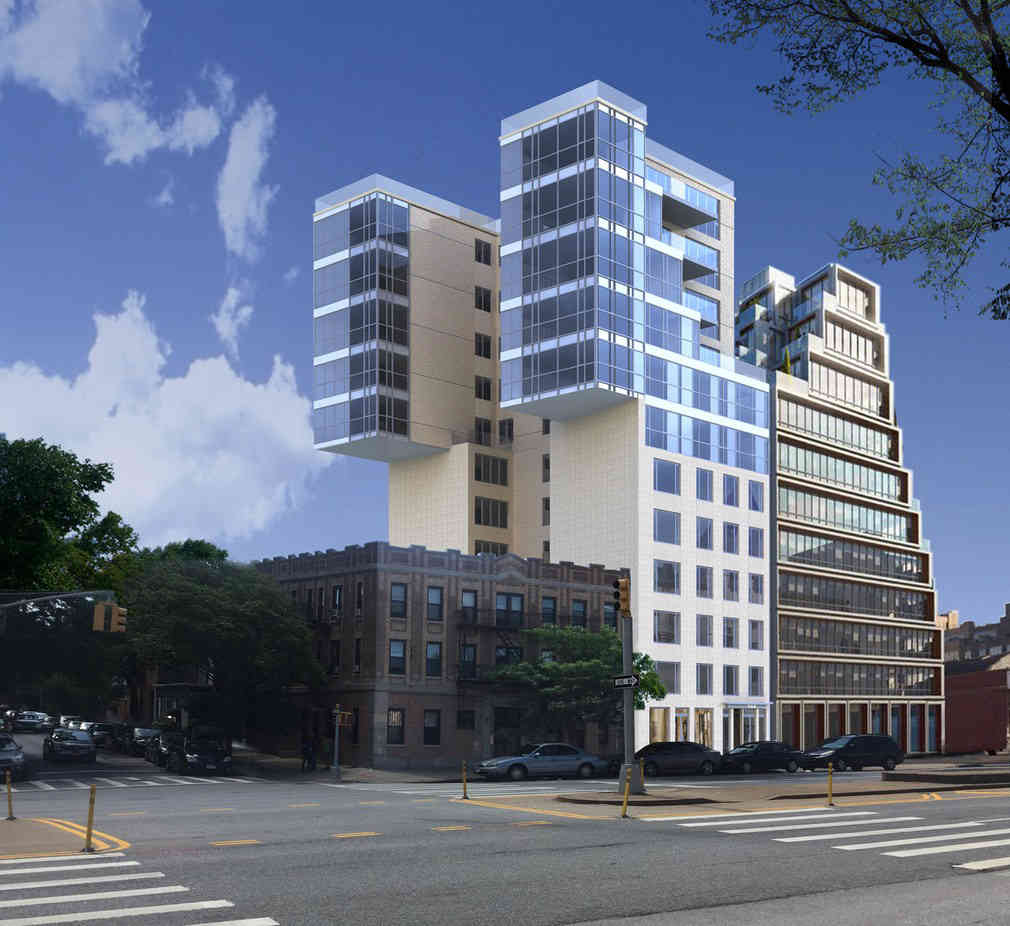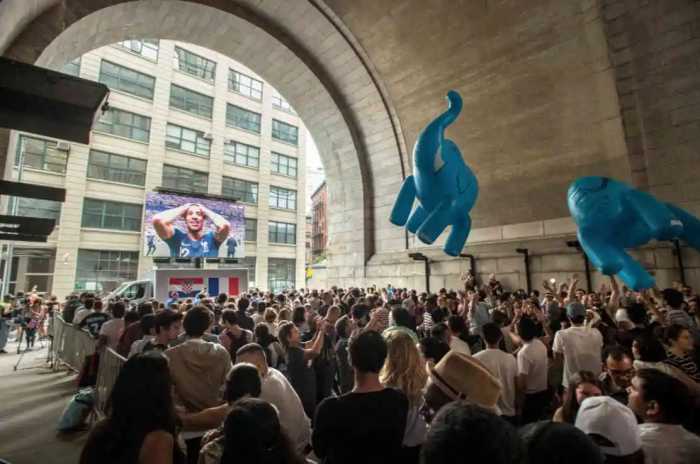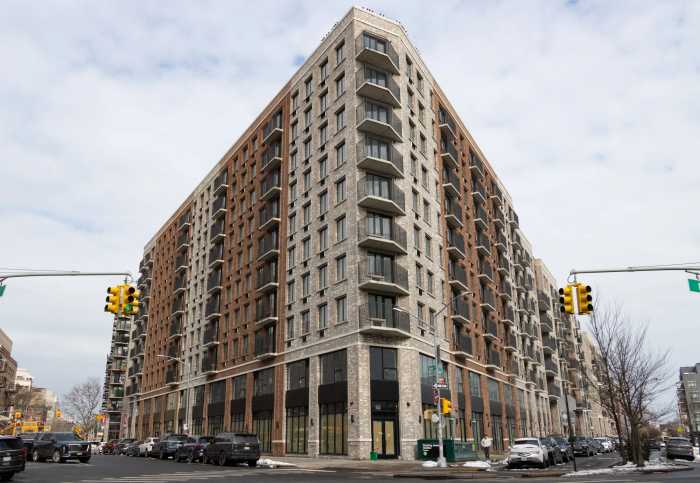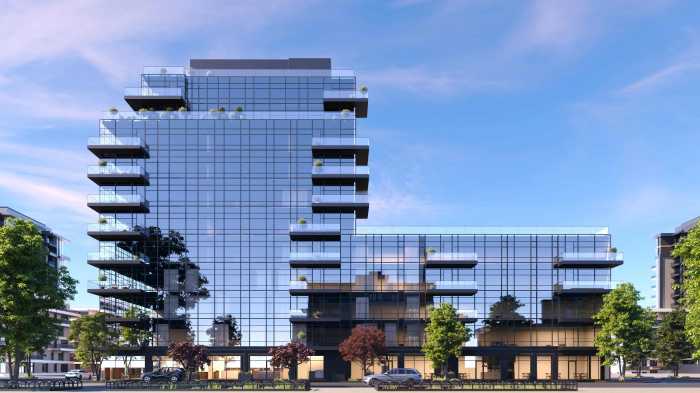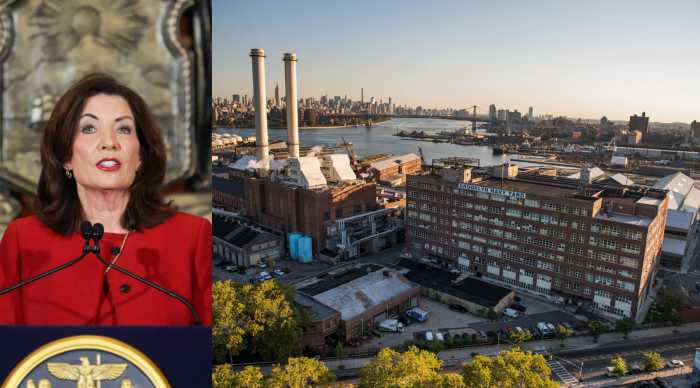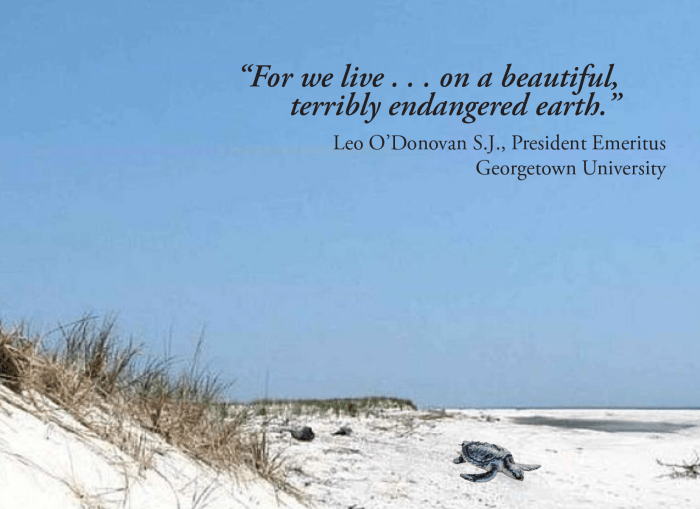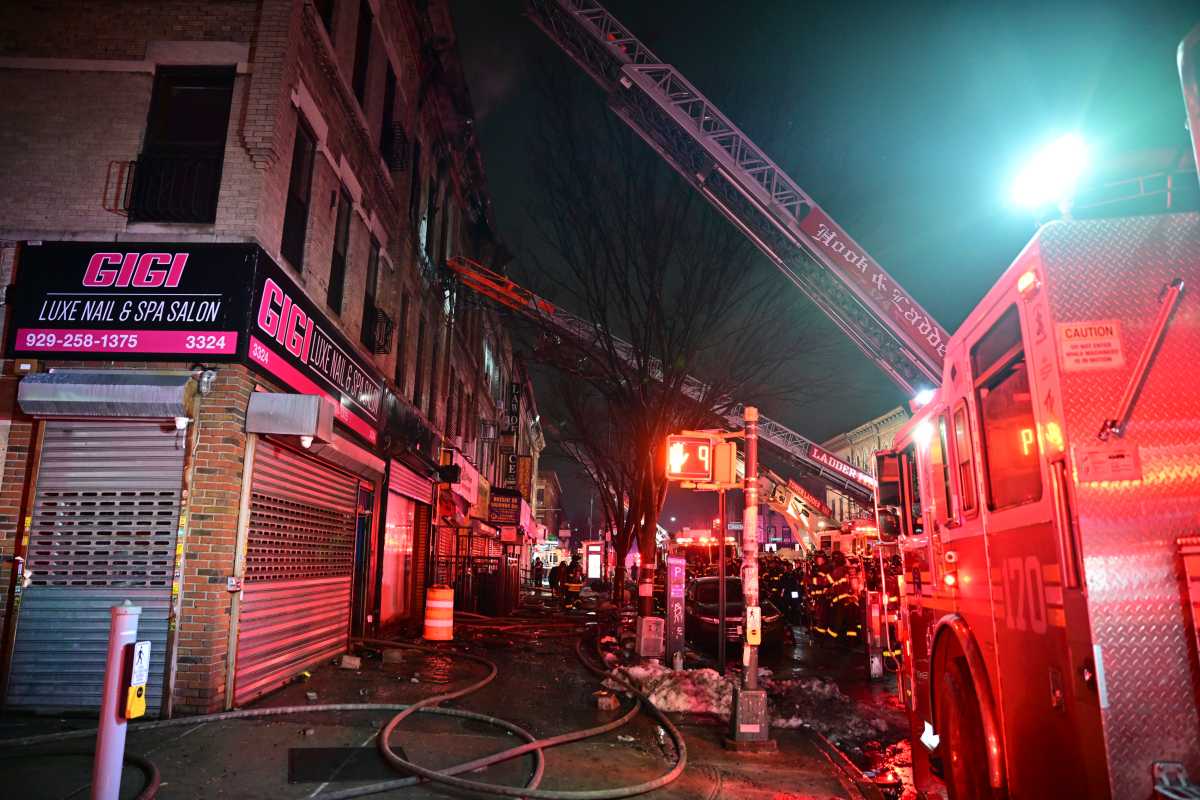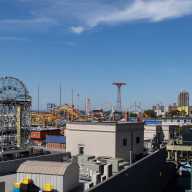This building is letting it all hang out!
A new 12-story high-rise going up in Park Slope looks more Tetris block than residential tower because its upper floors jut out over open sky above the structure’s three-story neighbor.
Architects of the building at 269 Fourth Ave. between First Street and Garfield Place said they came up with its seemingly suspended-in-air design in order to make the most of the lot’s building rights — and the air rights above the next-door apartment complex at 265 Fourth Ave., which the new tower’s builder scooped up not long after it purchased the development site.
“There’s really more … developable area than the footprint allows. So, right off the bat, a lot of the design direction in how we want to develop and study this is finding a place for that area,” said Jordan Rogove, a head of Manhattan-based firm DXA Studio, which is designing the tower.
The high-rise will feature 39 condo units, according to a rep for its developer, the uppermost of which will occupy what appear to be floating floors Rogove said will be supported by a cantilever — an engineering feat builders use to extend certain structures, such as the Brooklyn–Queens Expressway’s three-tiered section in Brooklyn Heights, above thin air.
The asymmetric design will allow builder New Empire Real Estate Development — the company whose nine-story Sheepshead Bay tower made headlines when it was announced last year — to pack more square footage of living space into the tower, while keeping its height within the lot’s 125-foot limit set by zoning laws, according to the designer, who said parts of high-rise’s interior will mirror its cantilevered facade.
“It’s unique for the neighborhood, and it became a motif we’re repeating in the interior,” Rogove said.
The building’s condominiums will include studios and similarly sized one-bedroom apartments priced at roughly $800,000, and top-floor three-bedroom, two-bathroom units listed at around $3,000,000, according to the developer’s rep, Howard Chen.
And architects are still tweaking its final design, but Rogove said it will likely include ground-floor retail space, a gym and a lounge area, and a space atop the cantilevered components that will boast stellar views of the Manhattan skyline.
“The views are spectacular up there,” he said.
New Empire workers broke ground on the tower last month, after bigwigs bought the lot at 269 Fourth Ave. for $4.4 million back in 2014, according to Chen, who said the firm scooped up the neighboring property at 265 Fourth Ave. for $5.5 million the following year.
And if all goes according to plan, it won’t be the first futuristic building to stand on the block when construction wraps late next year. In 2016, architecture firm ODA New York — the same company building the towers rising at Pier 6 in Brooklyn Bridge Park and a swanky hotel coming to Crown Heights — debuted a high-design complex with its own jagged exterior on land at the corner of Fourth Avenue and First Street.



