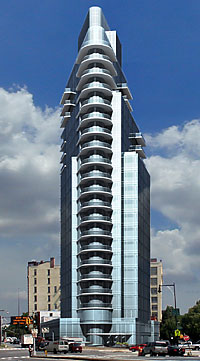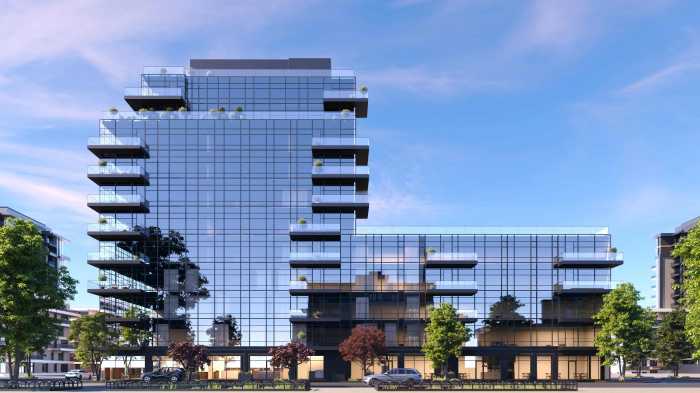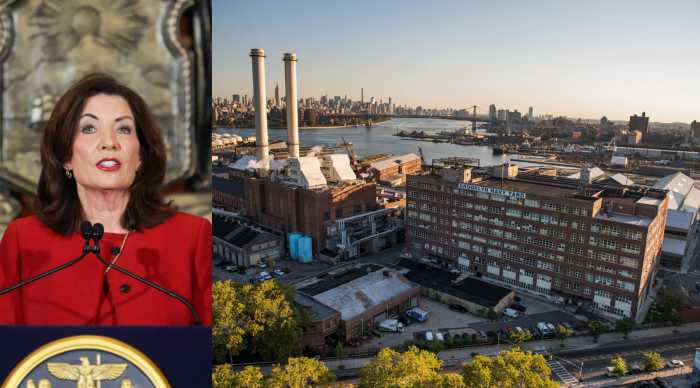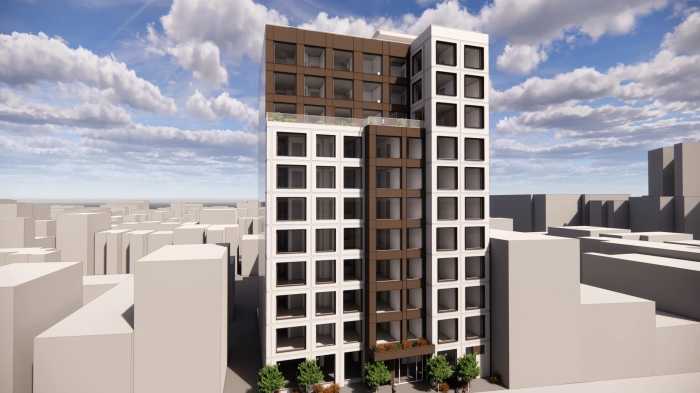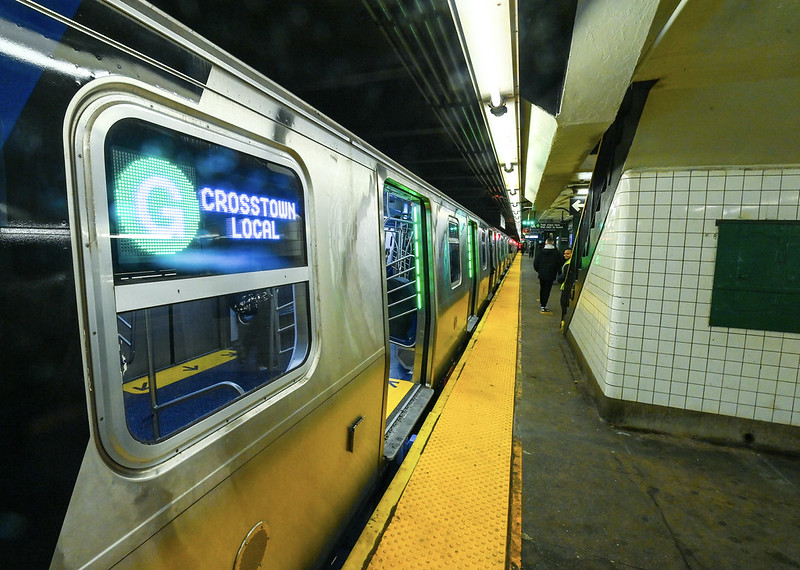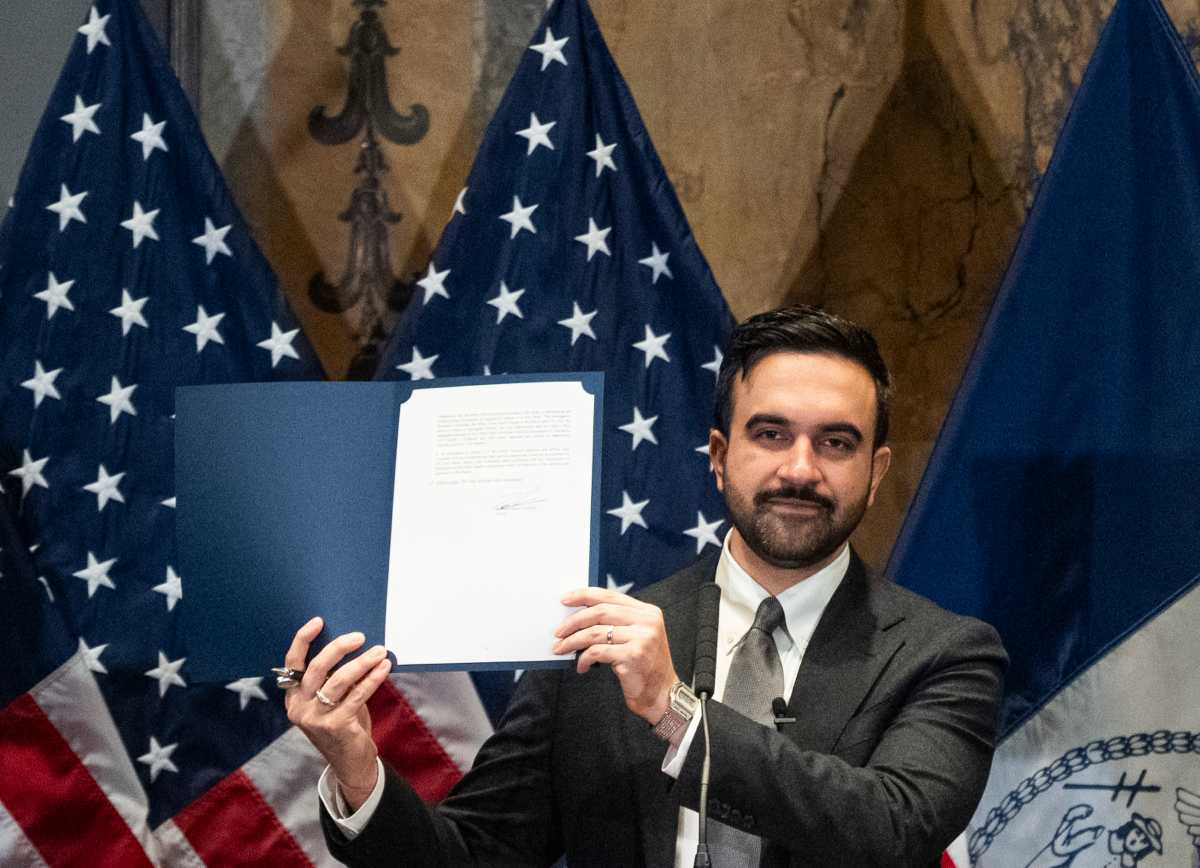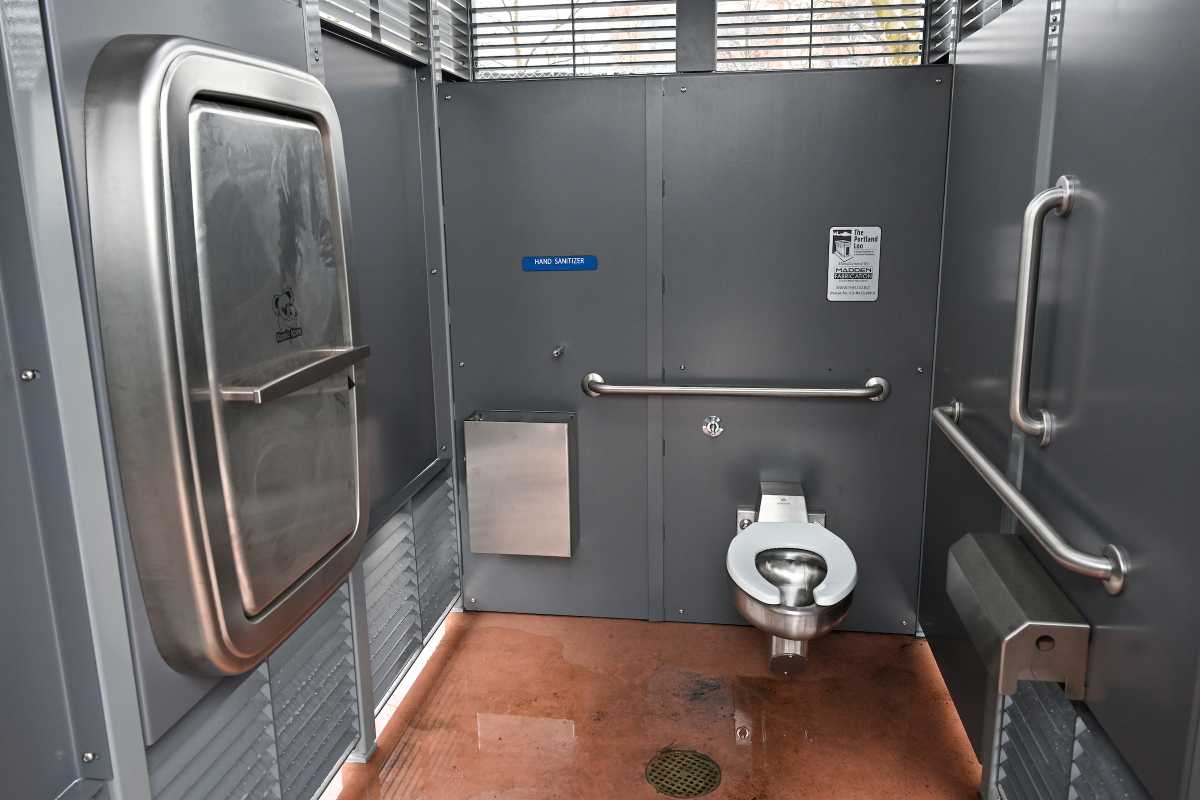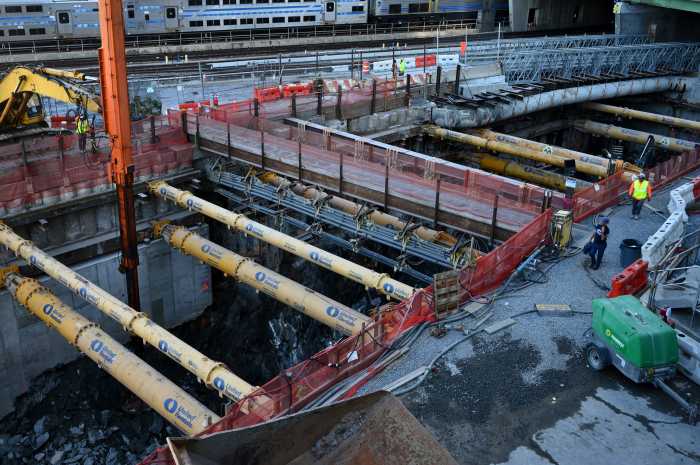It looks like the lovechild of the Flatiron Building and a spaceship — but this just-unveiled rendering of a luxury condo planned for the gateway to Downtown is the latest attempt to bring Manhattan across the river.
“This is the start of a renaissance of this whole area,” the building’s architect, Ismael Leyva, told The Brooklyn Papers this week, touting his plans for a 22-story tower on the triangular-shaped lot at Flatbush Avenue Extension and Tillary and Duffield streets.
Leyva said his design was inspired not only by the Flatiron Building, but also by wanting to play a role in the further Manhattanization of Brooklyn.
He meant it in a good way.
“We are transferring what we are doing in Manhattan to Brooklyn,” said the New York-based architect, who is the designer of adjacent twin luxury towers on Gold Street, which will stand 40 and 35 stories, and “two or three” other buildings already in the works for the short stretch from the Manhattan Bridge to DeKalb Avenue.
The area was upzoned two years ago to encourage the kind of development that Leyva and others are rushing to begin. As The Brooklyn Papers reported last month, there are at least eight towers — some office buildings, some residential, but none of them inexpensive — in various stages of development.
“This whole area is going to feel like Manhattan,” Leyva said. “The aesthetics are changing. Everything is changing. It’s new.”
From the way Leyva’s press agent gushed, the 108-unit building is actually old — as in old money.
“Almost every apartment has a balcony showcasing the views of Manhattan and Brooklyn’s skylines and bridges,” Leyva’s publicist said in a statement.
“Elaborate duplex units will have two fireplaces. The structure’s fragile volume will be emphasized through the building’s setbacks and repetitive balconies, and a powerful, curved shape will enhance the sharp intersection, giving the building a strong personality,” the publicist said.


