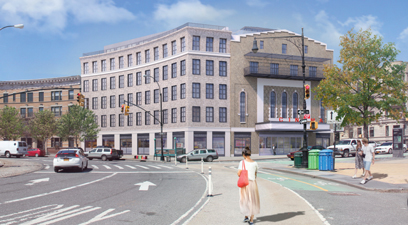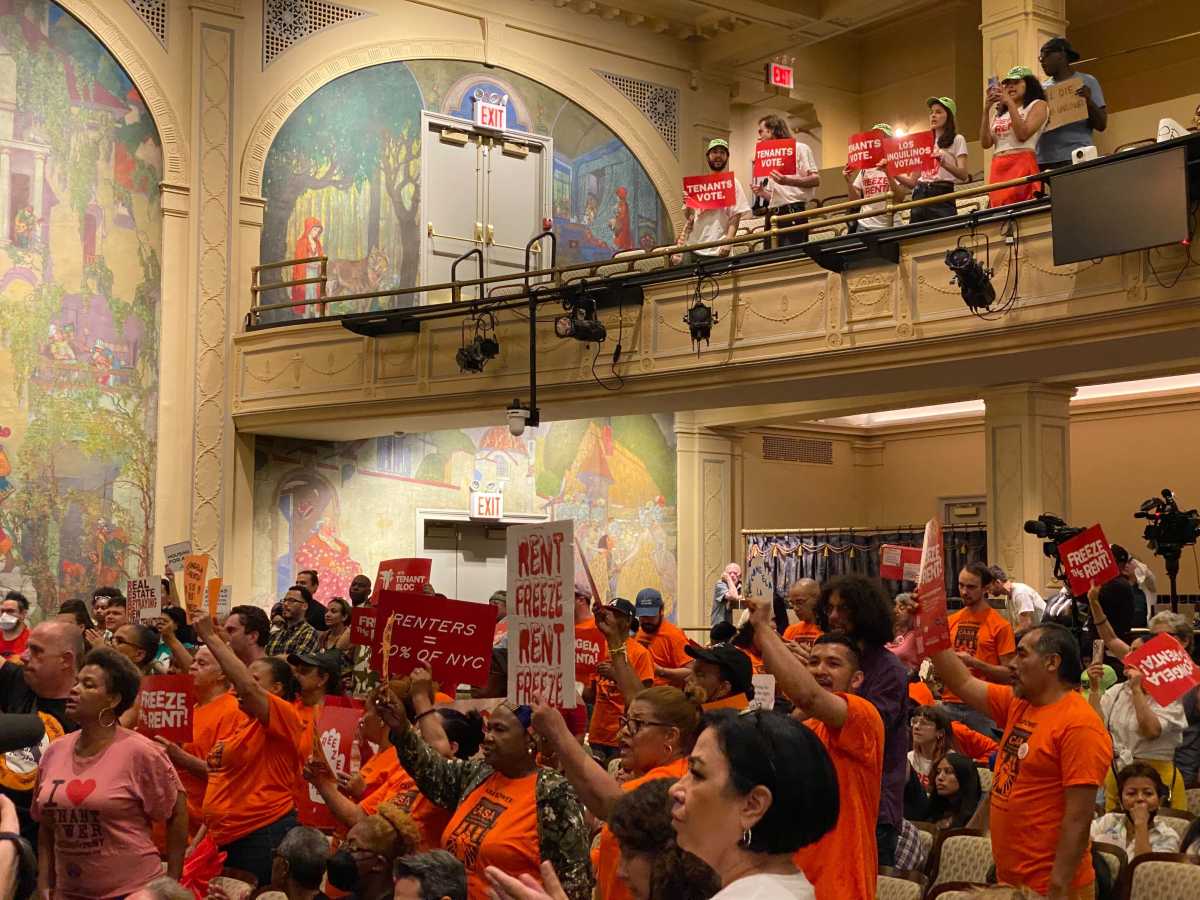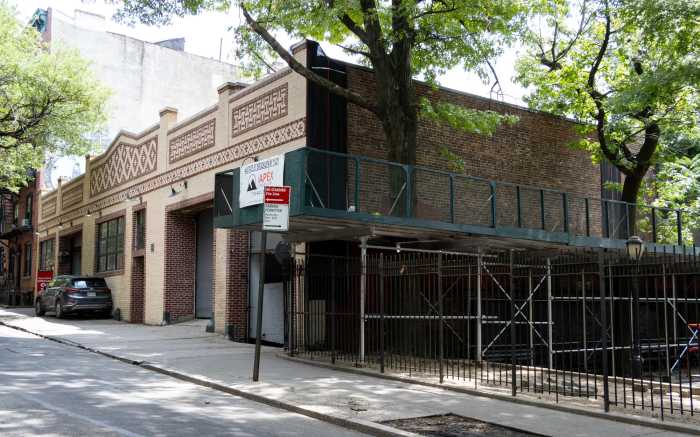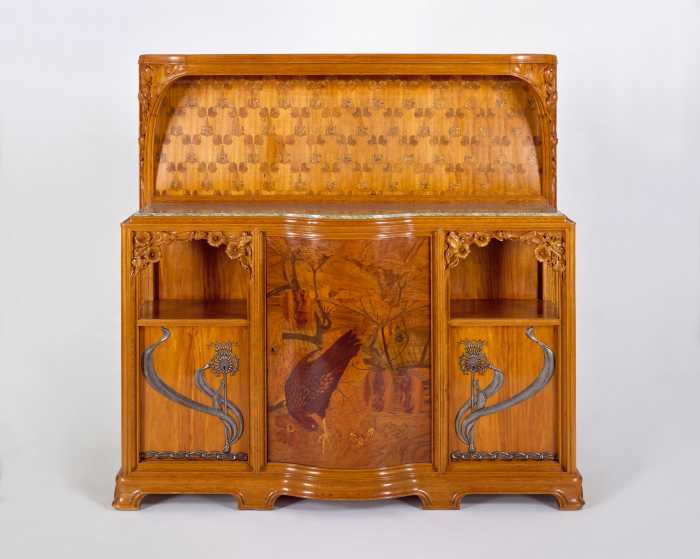It was an ornamental block.
The city’s landmarks commission shot down a developer’s proposal to affix a five-story condo building to Park Slope’s historic Pavilion Theater because officials said the new structure is too conspicuous, while its cornice — the decorative railing around the top of the roof — was not flashy enough.
“It needs to have a cornice that really says something,” said commissioner Michael Devonshire, whose concerns were shared by many of the Park Slopers and preservationists who railed against the design at a public hearing on Tuesday.
Owner Hidrock Realty wants to totally renovate the theater — which currently houses a seven-screen cinema — erect a five-story structure next door, and fit out the two lots with 24 condominiums, a smaller four-screen cinema, retail stores on the ground floor, and a glass penthouse on the roof.
But the building, at the corner of Prospect Park West and 14th Street, is part of the Prospect Park historic district, which means the developer needs the city’s okay to make any changes.
Commission chair Meenakshi Srinivasan said that she applauds the real-estate company’s efforts to preserve the 87-year-old theater, but its architect needs to go back to the drafting board and come up with a design that takes Slopers’ concerns into account.
Neighbors told the panel that the proposed five-story addition and the glass and steel penthouse on top would overwhelm the original four-story building, the placement of its new windows don’t match those of neighboring properties, and its cornice — which curves out from the top of the building like a cresting wave — does not live up the more ornate rooftop flourish along the rest of the street.
Some felt the proposed parapet was not even worthy of the title “cornice.”
“It’s more of an optical illusion than a cornice,” said Craig Hammerman, district manager of Community Board 6, which encompasses Park Slope. The community board unanimously approved Hidrock’s proposal in late July, though it too asked the developer to make the new structure more subdued so it doesn’t steal attention from the theater.
Some residents demanded the developer lop off the fifth floor from its planned building to bring it more into line with the rest of the street, but Srinivasan said she was confident Morris Adjmi Architects could come up with a more restrained design that had the same effect.
A spokesman for Hidrock said losing the fifth floor would kill the project altogether, because the company already took an economic hit by preserving the theater instead of replacing it with more lucrative retail space, but that it will seriously consider the concerns of both community members and commissioners when redesigning the structure.
“The suggestions that were constructive, I’m sure Hidrock will carefully consider,” said publicist Ethan Geto.


























