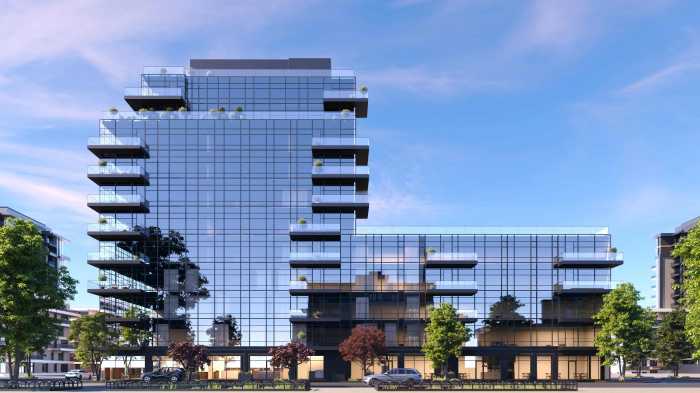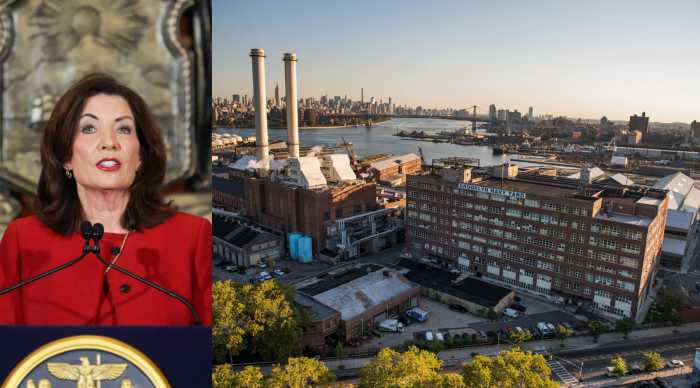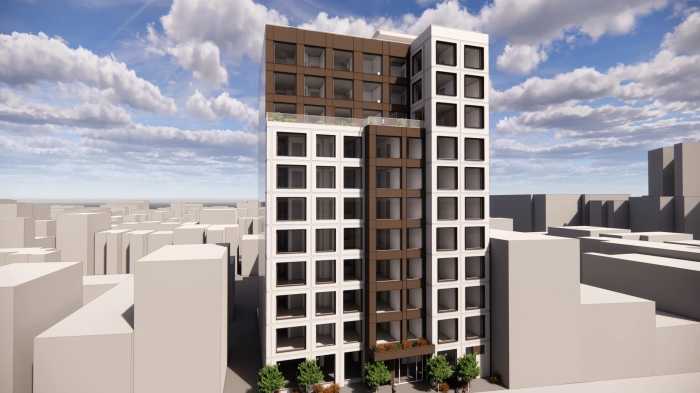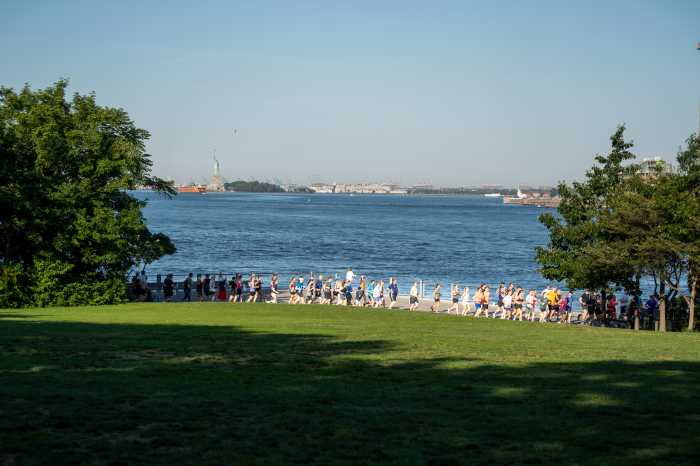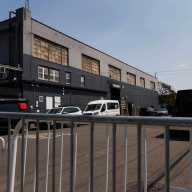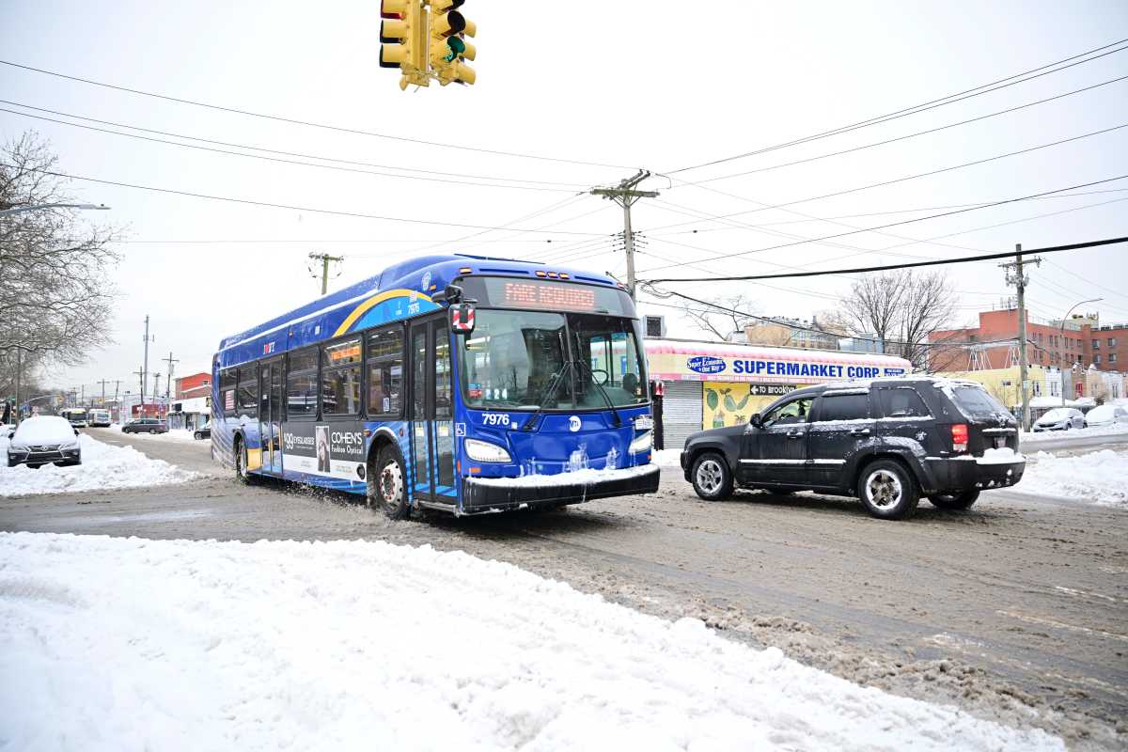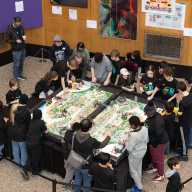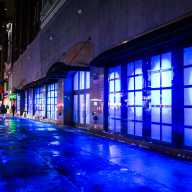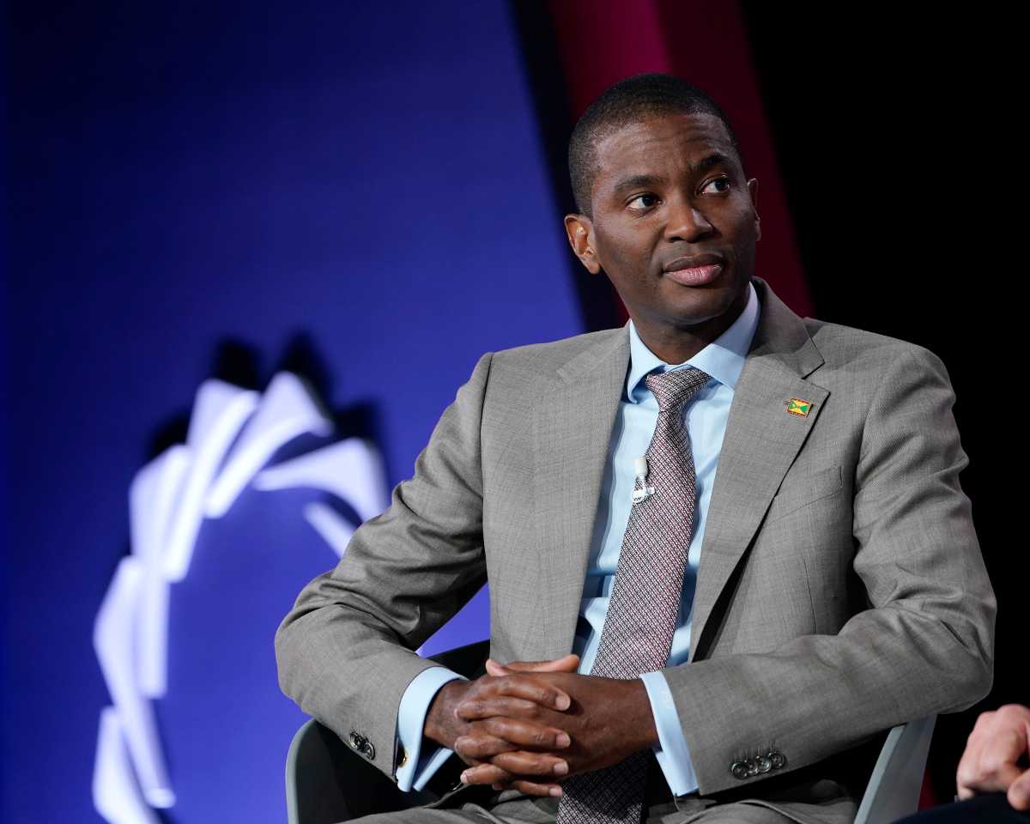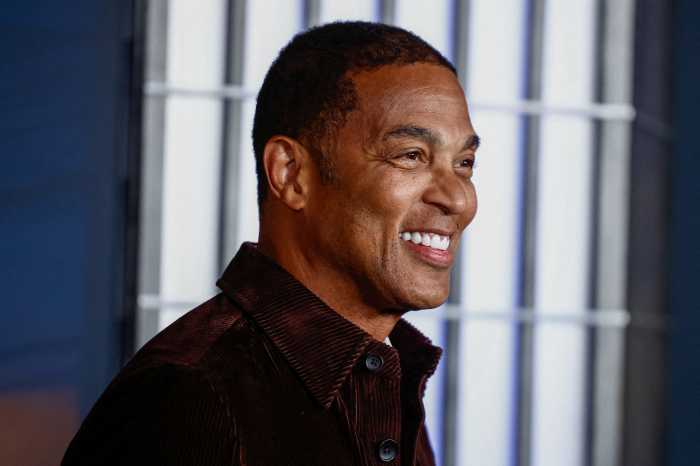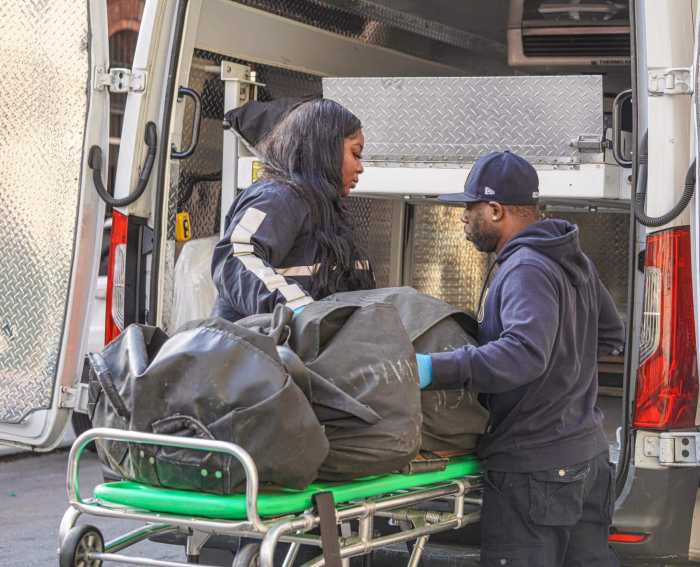Community Board 6 has begun holding meetings to decide what issues should
be considered in an eventual environmental impact study of Forest City
Ratner’s Atlantic Yards development plan.
The board is the first of the three in whose districts the plan will sit
— including CB2 and CB8 — to hold such meetings.
The company proposes to build a basketball arena for principal owner Bruce
Ratner’s New Jersey Nets, surrounded by four soaring skyscrapers
and apartment buildings for more than 5,000 units of mixed-income housing
on property bounded by Dean Street and Flatbush, Atlantic and Vanderbilt
avenues.
For the past two weeks, CB6 committees discussed concerns they’d
like addressed in the early stages of the project’s planning. The
board will collect and prepare those ideas into a statement “once
the scoping documents are prepared and released for comment,” wrote
CB6 Chairman Jerry Armer in his January report to the board.
On Monday, at a meeting of the Public Safety and Environmental committee
— the second group to discuss the Atlantic Yards EIS — a handful
of committee members braved the snow to attend the meeting in Carroll
Gardens.
Concerns raised by the eight board members ranged from worries about wastewater
runoff, overcrowded subways and police enforcement to building glare and
terrorist attacks.
Citing worries he had about living near the Atlantic Yards, and a close-call
bomb plot uncovered in 1998 wherein terrorists were hours from attempting
to set off homemade pipe bombs in the Atlantic Avenue subway terminal,
Alan Rosner, who lives on Pacific Street, said he was concerned that the
building designs, specifically the 60-story residential towers, would
present a challenge in an emergency.
“How will it be constructed, such that it can be promptly and safely
exited?” He had the same concerns about the arena, and pointed out
that game-going patrons can’t do fire drills.
Mentioning that Atlantic Avenue is marked as a Coastal Evacuation Route,
he questioned how it could serve the borough in the event an emergency
happened at the arena.
“I want to make sure some of this is taken care of. So they can’t
just gloss over it when the time comes,” said Rosner.
Jeremy Creelan pointed out his concerns about the roadways and commuter
traffic that the massive new office towers would bring.
Devin Cohen, chairman of the committee, read aloud the statistics of what
the plans promised so far, including “an 800,000-square-foot arena,
six acres of public open space, 4,500 units of residential housing, 2.1
million square feet of commercial office space and 3,000 parking spots,”
he read. “That’s what it says on their Web site,” and what
the district manager said they should work with for reference.
[A Forest City Ratner executive told The Brooklyn Papers last week that
the housing component would be upped to 5,800 units.]
“Only 3,000 parking spots!” said Creelan. “How will that
be enough?”
While some suggested using incentives for not driving to the arena, like
discounted MetroCards, Ernest Migliaccio pointed out that as it was, the
subways might not be able to even handle an influx of what he calculated
as an additional 8,000 commuters every day.
But of more concern, was the disposal of wastewater.
“What mechanism does the developer have in mind to mitigate the effluvia
of the 17 apartment buildings to the Gowanus Canal?” he asked, and
said that although the Department of Environmental Protection had made
a presentation last summer, they didn’t seem to realize that he wasn’t
talking about sewage.
“They assured that they were prepared to handle the next 20 to 25
years of development in the area,” pointed out Cohen.
“That’s fine,” said Migliaccio, “but I don’t
think they anticipated Ratner’s arena in their study,” he said.
“In the past they never had a project of this size, in fact Brooklyn
has never had a project of this size,” added Migliaccio.
“As I recall [the DEP] didn’t even realize that area drained
into the canal,” added Linda Mariano.
Cohen cut in, saying the DEP might come back for another meeting, but
in the meantime to focus on what the developers should focus on.
“What we’re trying to do is anticipate ahead of time what will
be addressed in the EIS,” he clarified.
Possibly the most unexpected comment was made by Amy Gareer, who sat quietly
through the meeting until the end, when she raised her hand.
“Given Frank Gehry’s history,” she said, referring to the
project’s architect, “I would like to know that a study of the
impact of glare associated with heat increase is done, so it doesn’t
have the outcome of the Disney Concert Hall in Los Angeles.”
In November, a study of the effects of glare from the L.A. building’s
stainless steel exterior plates was completed, and recommended diffusing
the glare that reflected off the plates’ convex surfaces, which heat
up adjacent buildings.
“It goes up to 118 degrees on the adjacent buildings in the summer,”
said Gareer.


