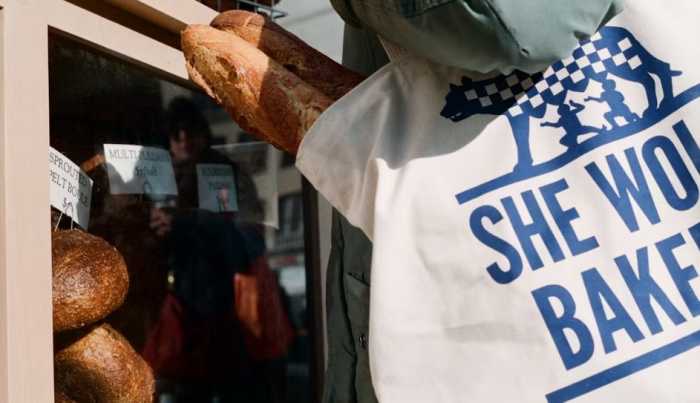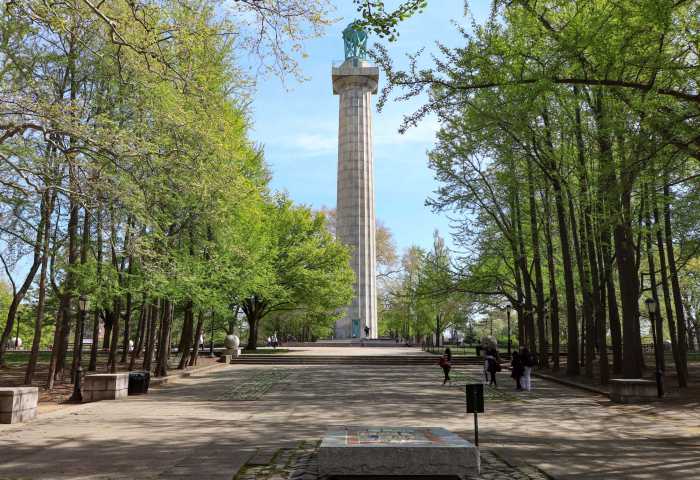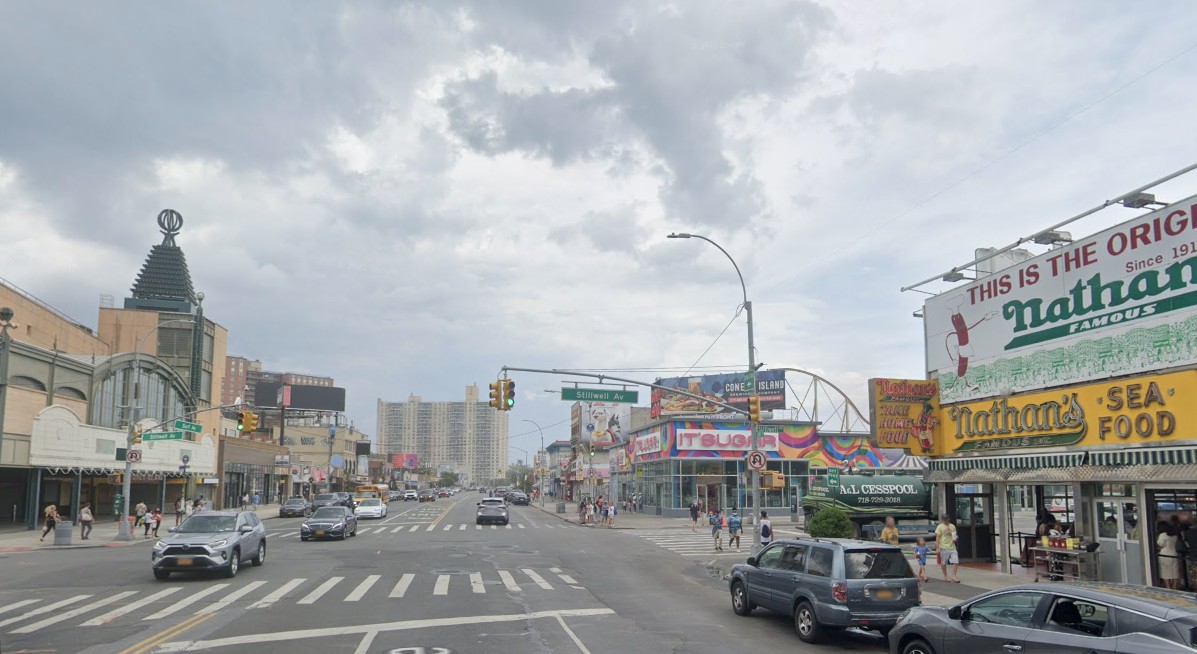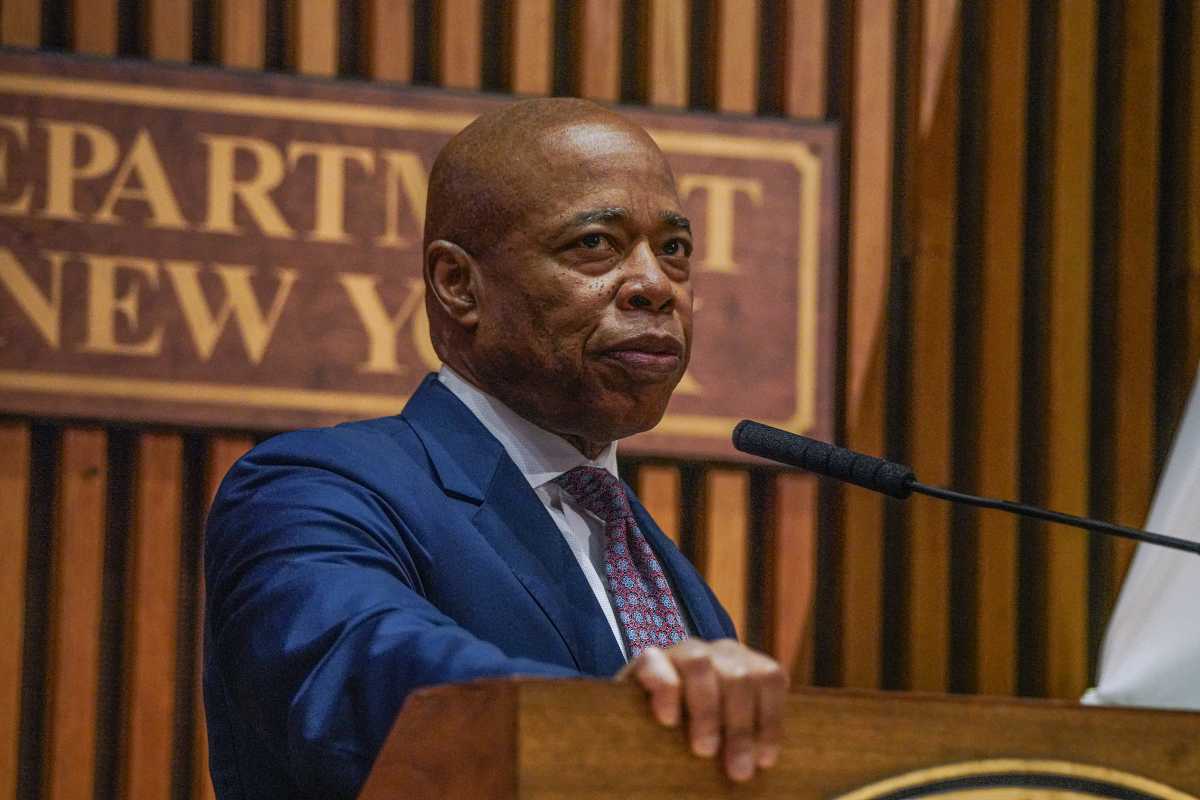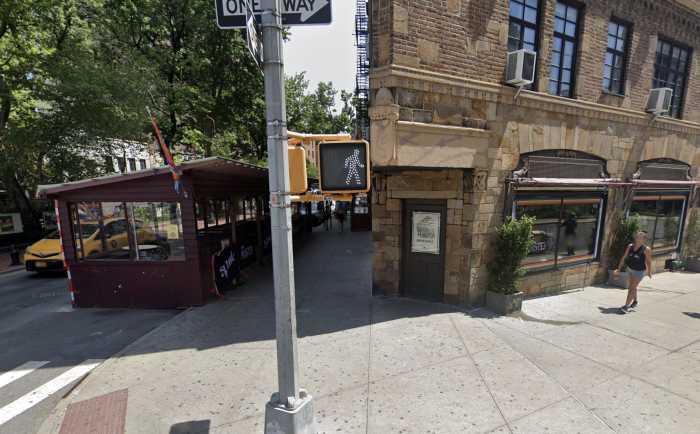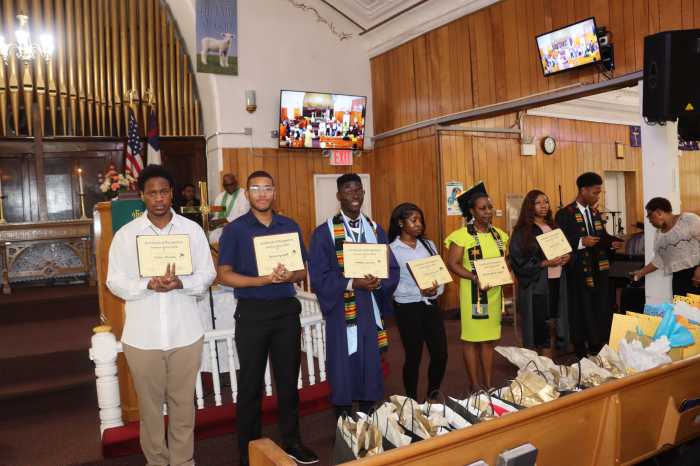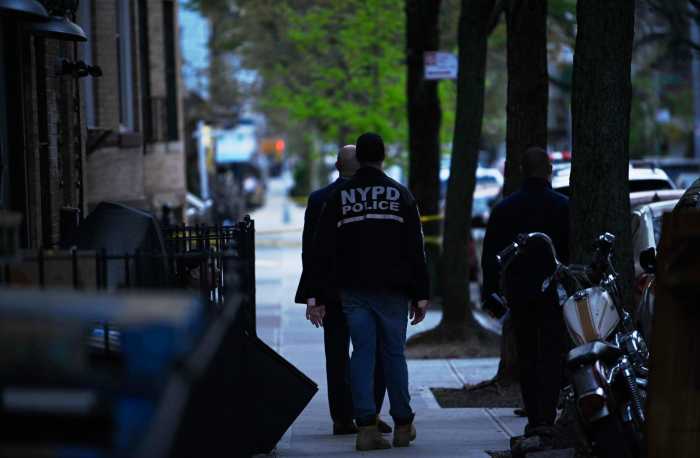Brooklyn Heights residents seeking to quash a plan to build a high-rise
atop an open courtyard at Henry and Poplar streets turned out for a Landmarks
Preservation Commission hearing on the proposal this week.
The hearing room at the commission’s headquarters in Manhattan was
crowded with residents, civic association members, displaced tenants and
preservationists alike who shared their displeasure at a developer’s
plans for 20 Henry St.
Affectionately known as the Candy Factory for its former use as the Peaks
Mason Mints factory, the preserved warehouse was home to artists’
lofts over the past four decades, until a new developer purchased the
building last spring and evicted the tenants.
Subsequently, the development company, a group of Manhattan-based investors
called The Praedium Group LLC, introduced plans to the landmarks commission
seeking to build a new, nine-story apartment complex next door to 20 Henry
St., at the corner of Poplar Street, demolishing what many claim to be
a landmarked private garden.
“We think this is the most important issue to come before the Brooklyn
Heights Association since the establishment of Brooklyn Heights as an
historic district. We hope you will treat it as such,” testified
Judy Stanton, the neighborhood organization’s executive director.
Dan Wiley, a community liaison for Rep. Nydia Velasquez, read a prepared
statement to the 11-member commission.
“Though the tenant effort is over,” he read, “I did not
think we would have to revisit 20 Henry St. over the character or its
presence in the neighborhood.
“Though not public, this space can be seen from all sides of the
block, and contributes to the open space in the neighborhood,” Wiley
read from Velazquez’s statement. The congresswoman’s district
includes Brooklyn Heights.
Avis Allman, an artist who lived in the lofts from 1977 until her eviction
in late December, said that although the garden wasn’t public, it
was used as such.
“Yes, technically it was not a public space,” she said, but
added, “I think all of us as artists felt we had to answer to the
people who helped allow us to stay there.” She said the largely asphalt-covered
open space became the site of “at least four or five significant
[art] shows” in her time there.
Several speakers reiterated that point, especially those in adjacent buildings,
but Otis Pearsall, a preservationist and Brooklyn Heights resident, spoke
about the precedent that might be set by demolition of the open space,
which is part of the Brooklyn Heights Historic District.
“We are here to do our utmost to prevent the concealment or complete
destruction of that architectural layer in Brooklyn Heights,” Pearsall
told the handful of commissioners still present on Tuesday. He said allowing
the plans to move forward would set a precedent that could jeopardize
any architecture in the district.
Pearsall also explained the courtyard’s function as a showcase for
the artists’ work, and the importance of what it meant at its design,
which won several awards for preserving the former candy factory. Architect
Lee Pomeroy’s “singular preservation concept” was “one
of three major works of modernist architecture for the 50s and 60s,”
in the city, he said and the courtyard should be viewed as an ensemble
with the factory lofts.
Aside from the “out of scale, wholly inappropriate construction,”
Pearsall said, “the character of the new construction is neither
the first nor the most important of either of the issues you must decide.”
He urged the commissioners to not take any action that could lead to “dismantling
the preservation law” as it is known.
Calls placed to the Praedium Group were not returned by press time.
Christabel Gough, a spokeswoman for the Society of the Architecture of
the City, suggested the design of the proposed building itself lacked
taste.
“The proposal harmonizes better with the Cadman Plaza [Towers across
the street] and the Brooklyn-Queens Expressway than with the existing
area,” she said, and decried everything from the scale, which, with
a two-story penthouse would rise higher than the Candy Factory, to the
bright-red brick color.
The planned new building was designed by Sherida Paulsen, a former chairwoman
of the Landmarks Preservation Commission, who stepped down from her post
in early 2003 to return to architecture.
In an earlier interview with The Brooklyn Papers, Paulsen said the idea
was to “bridge” the various types of buildings in the immediate
area, which “is not a typical brownstone-kind-of street,” she
said, citing the St. George Hotel [several blocks down Henry Street at
Clark Street] and Cadman Plaza towers.
Landmarks commissioners seemed to agree with Pearsall. “The issues
here go right to the heart of what a historic district is about,”
said Chairman Robert Tierney, who withheld from making any decisive comments
until the applicant’s rebuttal, which was postponed for a later date.
“It does my heart good to see the ground opposition as strong as
it was 40 years ago,” said Landmarks Commissioner Roberta Gratz.
“ I also think it is a precedent to fill in this space. It may not
be active today as an artists’ space, but that’s what it was
all about at the time. I think it’s very important to preserve it
as it is.”
And two of the commissioners from Brooklyn seemed to weigh on the side
of the Heights opposition to the plan.
Commissioner Libby Ryan, of Park Slope, said, “This is not a vacant
lot, and this is not appropriately scaled. Given those two things there
is no way this will do anything but diminish the Brooklyn Heights Historic
District.”
Tierney closed the hearing at 6:15 pm, and postponed a rebuttal from the
applicants until a later date.


