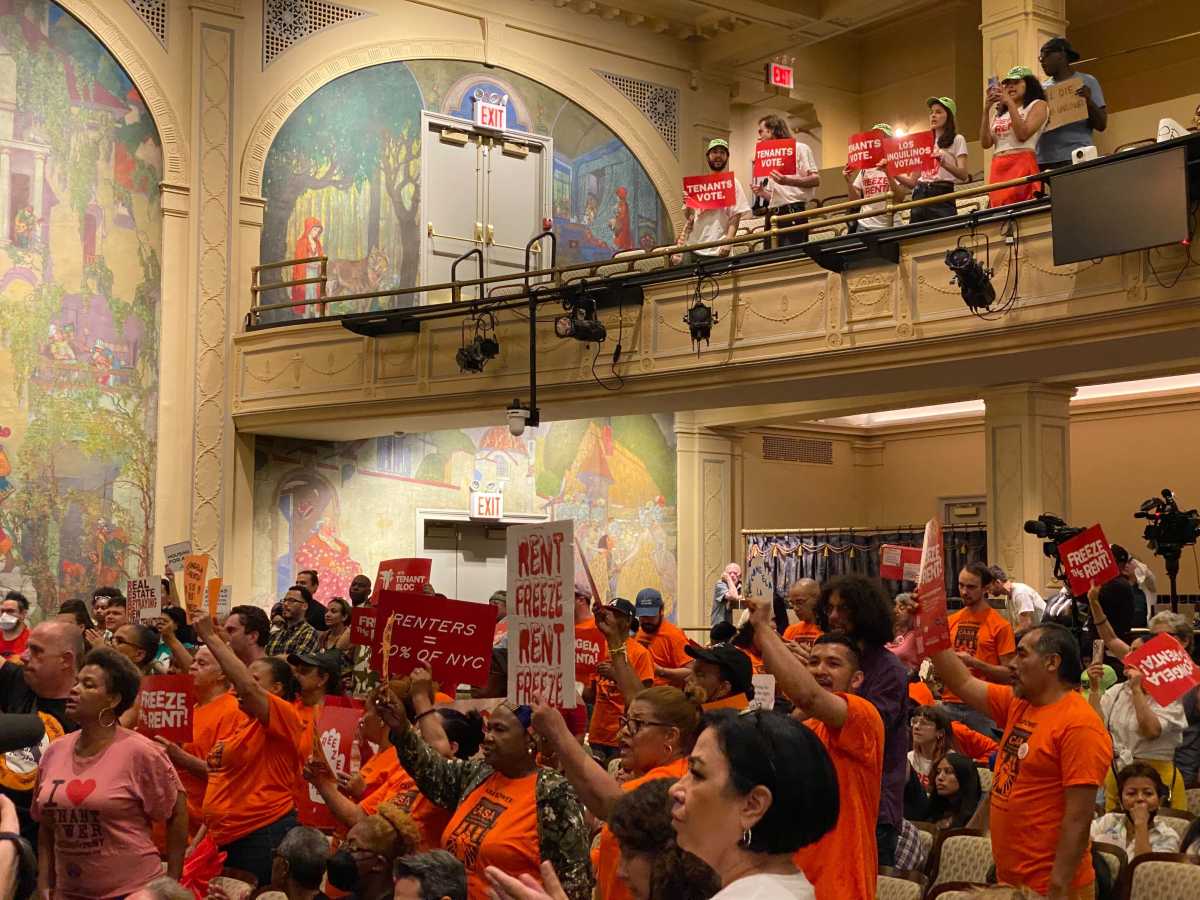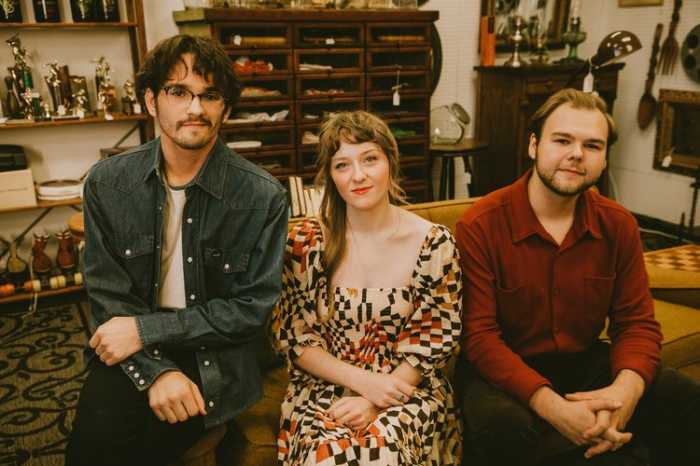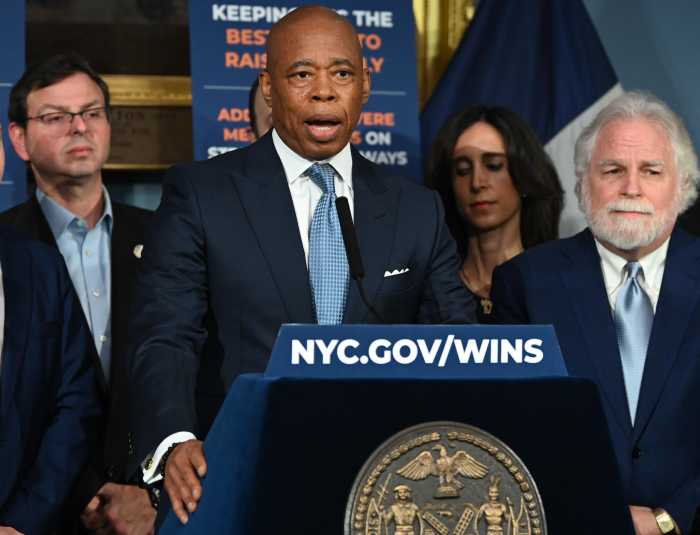The Fort Hamilton branch of the Brooklyn Public Library (BPL) likely won’t be reopening this spring as originally planned.
Renovations on the building have been more extensive than had been anticipated, resulting in a longer project, said Steven Schechter, director of government and community relations for BPL.
Schechter spoke about the ongoing rehabilitation of the branch, which is located at 9424 Fourth Avenue, during the December meeting of Community Board 10, which was held in the community room at Shore Hill, 9000 Shore Road.
The library closed March 29, 2008, for what was expected to be an 18-month-long project.
“Right now, we are going to have a hard time meeting the spring, 2010, reopening date,” Schechter acknowledged, stressing, “We are trying to move forward as quickly as possible. We know the community misses the library.”
While patrons of the library have had Bookmobile service, Schechter added, “We know the Bookmobile is no substitute for the branch and a staff that’s there every day.”
There have been two major issues which have delayed the completion of the project, said Schechter. For one thing, “The condition of the slate roof was significantly more deteriorated than we thought,” he told board members. In addition, a wooden floor and the wooden joists supporting it, had been badly damaged by termites, Schechter said. “They needed to be completely ripped out,” he told the group, to be replaced by a steel support system and a concrete floor.
The situation was exacerbated, Schechter added, by “this summer’s wet weather” which delayed some of the renovation work.
The $3.36 million library renovation, for which City Councilmember Vincent Gentile had secured the funds, will result in a 50 percent larger library.
Overall, the rehabilitation of the century-old library, which is one of the borough’s 18 original Carnegie libraries, strives to increase usable space in the branch while restoring the elegant beauty of the classical revival style structure.
An extension to the original structure at the rear and side will include a new meeting room, and will add 1,700 square feet in usable space to the structure, which will go from 3,300 square feet to 5,000 square feet.
Also included in the plans is the creation of a First Five Years area for young children and their caregivers, the installation of 18 computers with Internet access for public use, and new restrooms that are ADA compliant. New lighting, a new ceiling, new flooring, new bookshelves, new windows, upgraded electrical and plumbing systems, and new heating, air conditioning and ventilation systems are also part of the project.





















