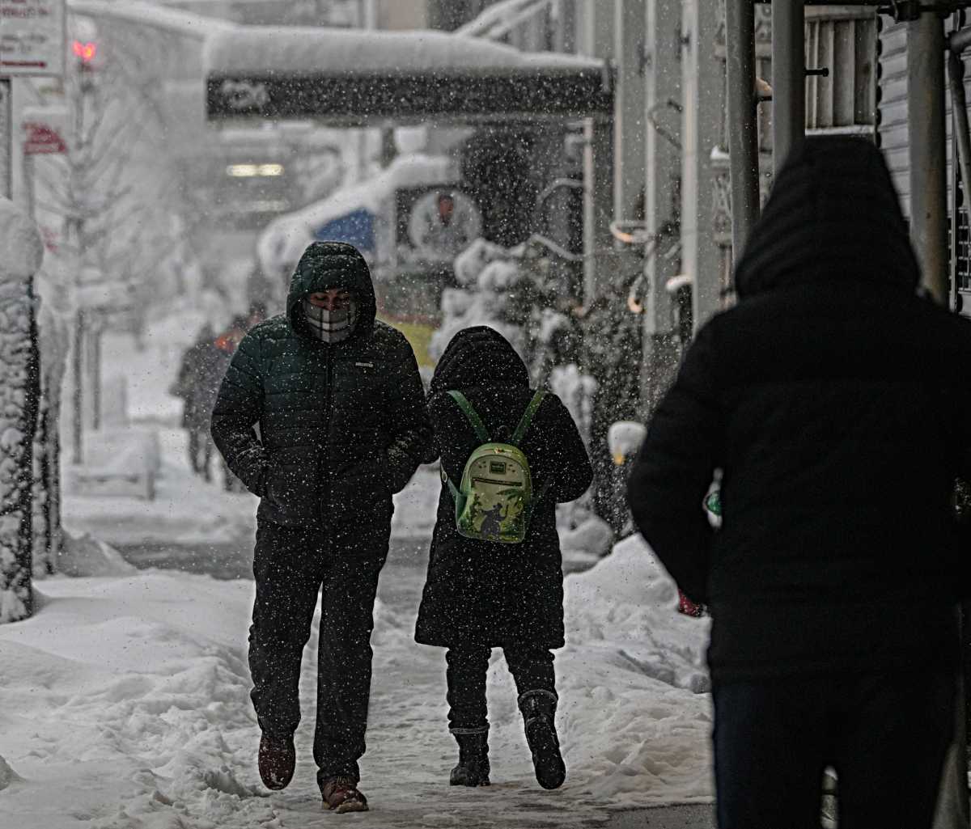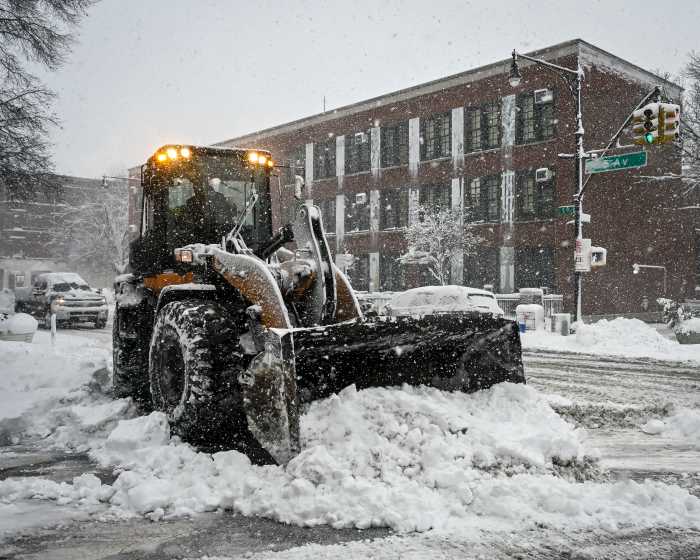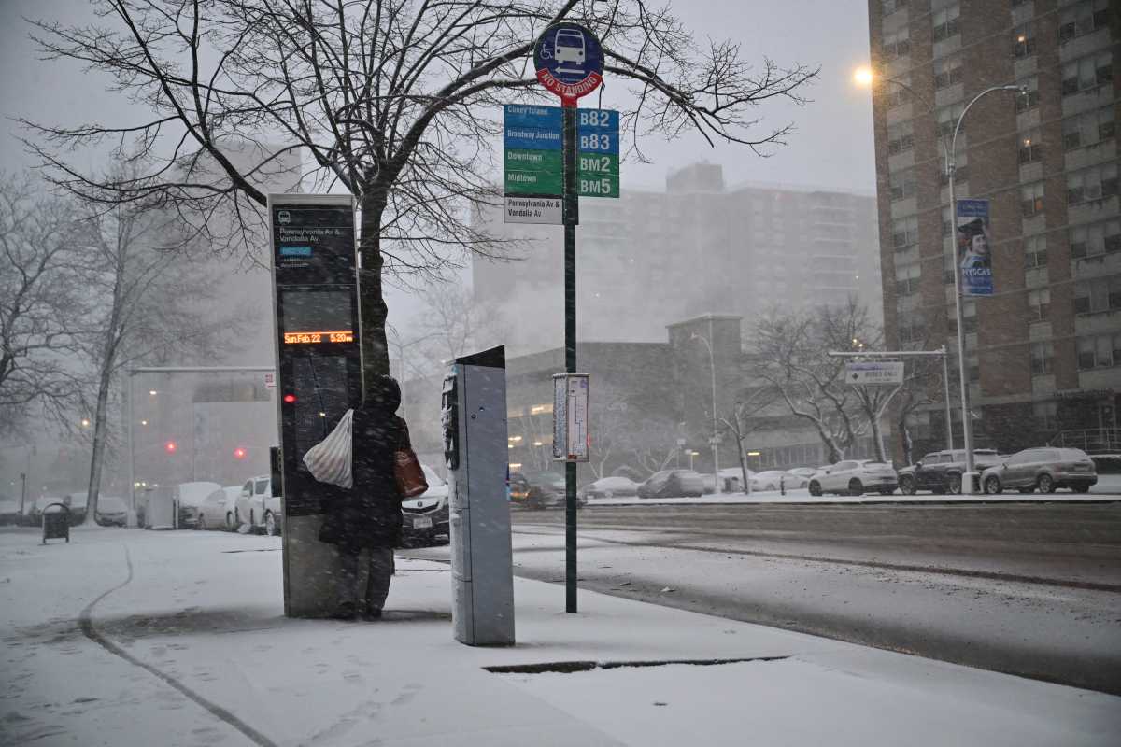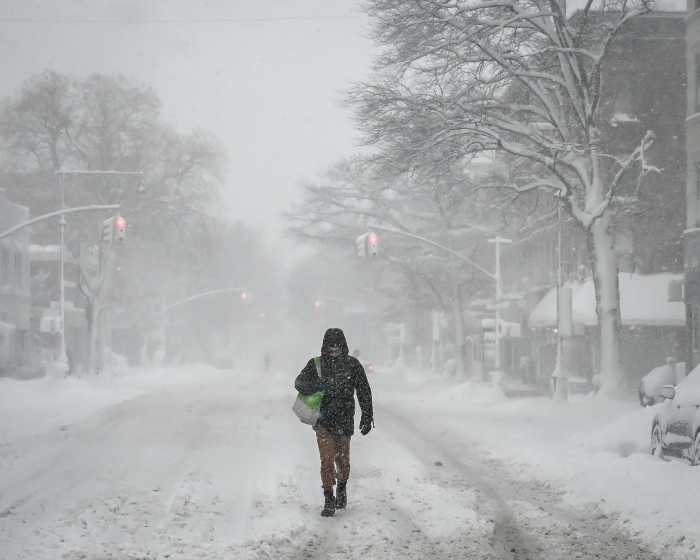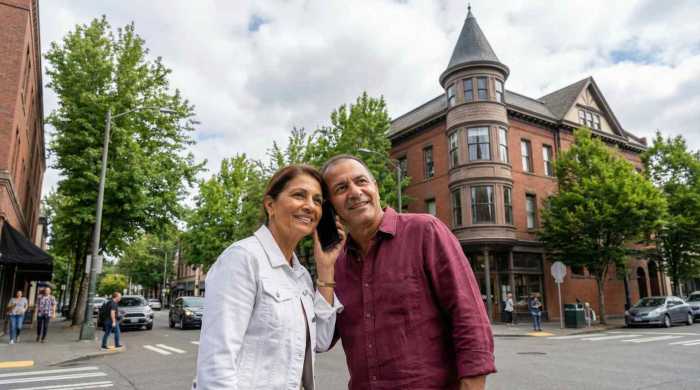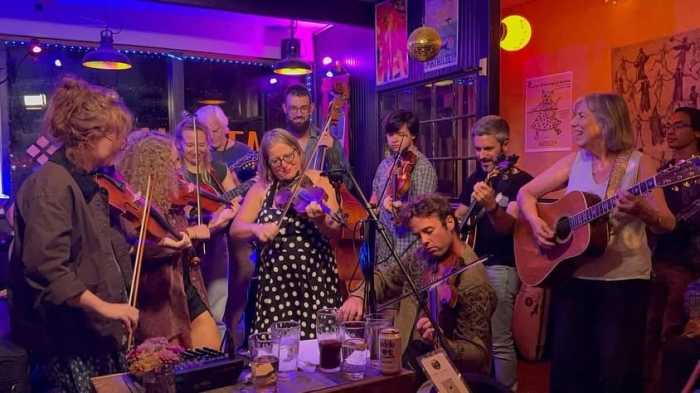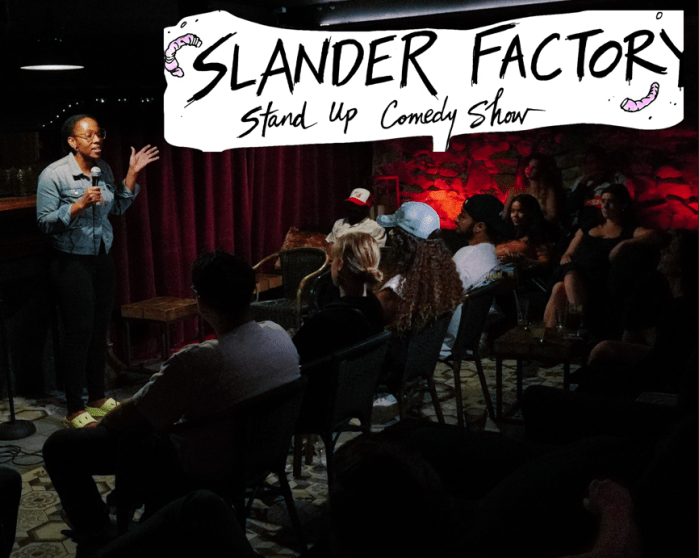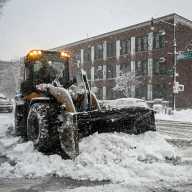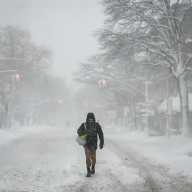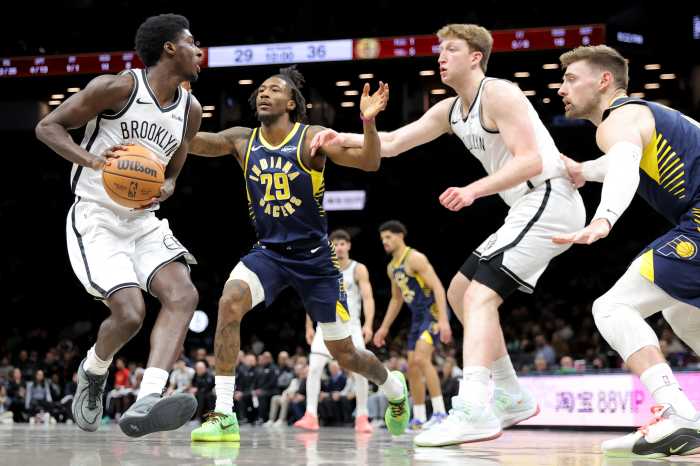Those who attended the first public meeting on the redesigned plan for
the Brooklyn Bridge Park commercial, recreational and housing development
got a surprise Tuesday night when an architect displayed a series of townhouses
along Furman Street below the Brooklyn Heights promenade, which he said
planners envision adding to the project.
Matt Urbanski, a member of the design team led by landscape architect
Michael Van Valkenburgh, placed the series of three-dimentional pink rectangles
along the eastern perimeter of a model of the 1.3-mile waterfront site.
The new homes sat between taller white models of four residential buildings,
including two skyscrapers, at each end of the project. The recent addition
of those four buildings has created a storm of debate among longtime park
advocates who historically opposed the placement of housing along the
waterfront.
Audience members who came to the meeting, jointly hosted Feb. 22 by Community
Boards 2 and 6 at Polytechnic University in Metrotech, elicited “oohs”
and “ahhs” mixed with grumbling and head shaking.
When Urbanski explained that the housing would serve to block sound from
the noisy, cantilevered Brooklyn-Queens Expressway beneath the promenade
and above Furman Street, a woman in the audience interrupted, shouting,
“So you’ll deflect all the noise back into the Heights instead.”
Urbanski said engineers specializing in noise abatement would study the
effects of the houses on both sides of the park.
Many of the roughly 300 people who came to the lightly publicized meeting
were keenly interested in the Brooklyn Bridge Park Development Corporation’s
addition of housing as the primary revenue generator.
Of particular concern has been the plan to build a 30-story skyscraper
near Pier 6 at Atlantic Avenue.
Not including the row-houses proposed for Furman Street, which runs between
Old Fulton Street and Atlantic Avenue under the BQE, the new plan calls
for the construction of 730 market-rate co-op or condominium units to
pay off the annual park costs with their common fees.
[The Brooklyn Papers reported last
week that recent financial estimates showed the park would likely
need to build more housing within 35 years to keep up with rising operating
costs.]
When Urbanski finished placing the low-rise mock-ups along the park’s
perimeter, he explained, “These [low-rise] buildings are a direct
response to the feedback we got from the public,” but cautioned,
“It’s in the middle of being explored right now.”
Urbanski touted the Furman Street development as a positive way to increase
the value of the middle section of the park, and create a safer street
atmosphere for foot traffic without hindering views from Brooklyn Heights
and the promenade, which are protected under landmark regulations.
“It would make basically Furman Mews, like Furman Street’s nice
cousin,” he said of the new road that would be created on the park
side of the new buildings. He also noted that the difficulties of building
next to the cantilevered highway were many, starting with no access to
light from the BQE-facing sides of the buildings.
Asked during a brief question-and-answer period at the end of the meeting
how many stories might be shaved from the 30-story tower if development
on Furman commenced, Wendy Leventer, president of the Brooklyn Bridge
Park Development Corp. (BBPDC), a subsidiary of the Empire State Development
Corp. charged with designing and operating the park, said she wasn’t
sure.
But in a press briefing that morning, BBPDC consultant Tom Montvel-Cohen
told reporters that Pier 6 was likely to remain built up, regardless of
additional housing along Furman Street.
“First of all, it’s all very nice to draw boxes on a plan, but
if there’s no market for something, you can’t build it,”
he said, referring to housing being built next to the highway.
“The value of development at Atlantic Avenue far outweighs any development
on Furman Street,” Montvel-Cohen said.
Indeed, based on figures provided to The Brooklyn Papers by the Empire
State Development Corp., the park planners expect the 30-story and eight-story
buildings at the uplands of Pier 6 to generate nearly 40 percent of the
total revenue generated by the park’s commercial entities.
Asked how much revenue row-houses on Furman Street could generate, a spokeswoman
for the Empire State Development Corp., Deborah Wetzel, said it was too
early to tell.
“None of this has been decided yet, even insofar as whether it will
happen or won’t happen. To go any further than that would be misleading,”
she told The Papers.
But at Tuesday night’s meeting, the tower was still a major concern
for many of the community members in attendance, even though Urbanski
opted to use more user-friendly terms like “strategy,” “visual
marker” and “sound buffer” to describe the two apartment
buildings the planners have said are necessary if the park is to meet
its projected $15.4 million annual operating expense.
“What we’re trying to do with Pier 6 is capture a piece of the
site and protect it from the Brooklyn-Queens Expressway,” explained
Urbanski, which he gestured to on the model using a pointer. “People
had a lot of things to say about that,” he said after a long pause.
“So we’re thinking about that area right there.”
“Can you elaborate on that?” asked an audience member. To that
Urbanski turned away and passed the microphone to Van Valkenburgh.
At a press briefing earlier in the day, he elaborated slightly, saying,
“We thought it was a good idea to put a tall building here, to mark
the entrance,” adding that “it helps with sound attenuation”
at one of the loudest parts of the park.
But, Urbanski added, “the three-story buildings at Furman Street
will be just as helpful for sound attenuation.”
Urbanski, Leventer and Van Valkenburgh all shied away from getting into
specifics about the hotly debated proposals for the buildings planned
near Atlantic Avenue, and glossed over renderings of a 16-story residential
high-rise on the Con Edison lot at John and Pearl streets in DUMBO. A
misleading rendering of that building shown during a PowerPoint presentation
at the meeting gave the impression that it was several stories shorter
than is proposed.
Without wasting any time, the DUMBO Neighborhood Association (DNA) sent
a letter to Leventer, copying it to all the public officials involved
in the plan, announcing their rejection of any plans for park housing
in DUMBO without further disclosure of park finances, which have not yet
been opened to public scrutiny.
“We object to the proposed 16-story residential tower at 1-11 John
Street,” wrote DNA President Nancy Webster. “In 1998, DNA worked
tirelessly to prevent Con Edison from auctioning this site to developers
interested in building luxury housing there.
“The current proposal allocates the bulk of the site to the proposed
residential tower and leaves a mere 60-foot-wide parcel for the rest of
the park — not wide enough for public accessibility or significant
use,” she wrote.
While the eventual co-ops or condos on the Con Ed lot only account for
$3 million of the total anticipated park revenues of $19.7 million —
based on Year 11 projections provided to The Brooklyn Papers by the Empire
State Development Corp. — the Pier 6 developments would account for
$7.3 million, or almost 40 percent, under that scenario. Those projections
are based on tax abatements to the homeowners that would decrease in percentage
during the first 10 years, becoming completely exhausted in Year 11.
Nancy Bowe, president of the Brooklyn Heights Association, said she was
still hopeful for a solution.
“If you heard at the meeting last night, changes are being made,”
she said. “I know there’s a meeting this week to talk about
expenses,” she said, mentioning one scheduled for Borough Hall Thursday
hosted by the BBPDC.
“We certainly hope we get some information in writing.”


