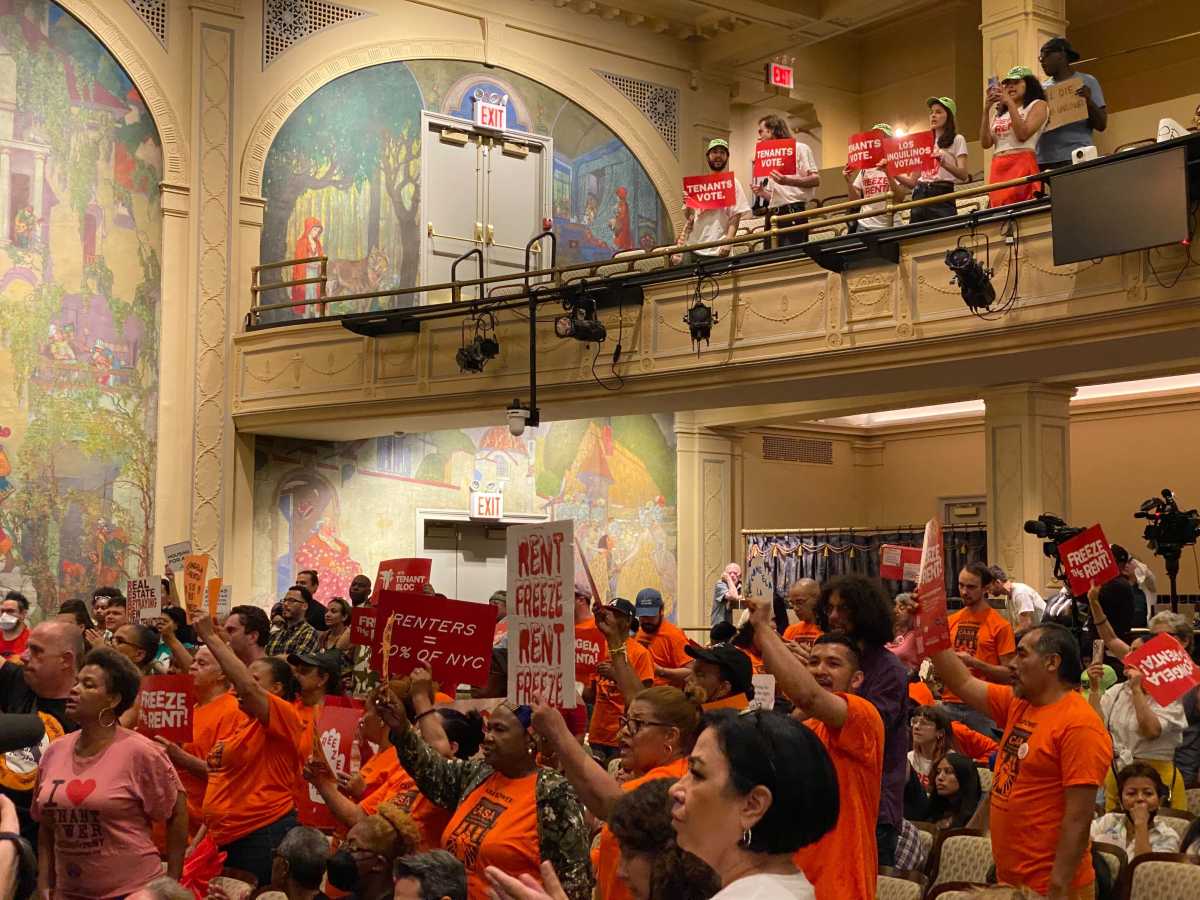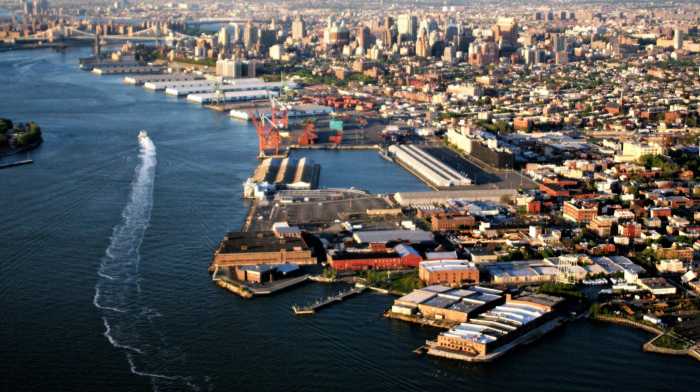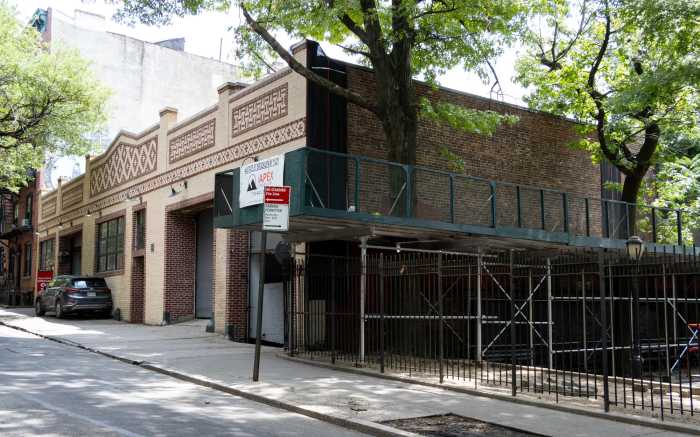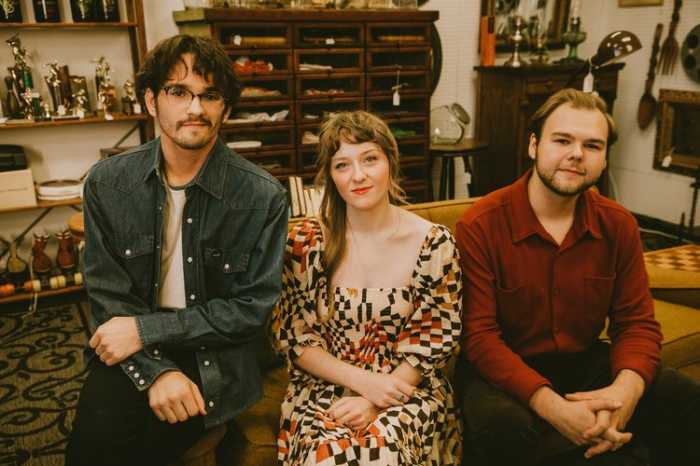This building is on its fourth act.
The new home of Saint Ann’s Warehouse is under construction in the roof-less shell of the Tobacco Warehouse on Water Street in Dumbo and we got a sneak peek at the work that is underway. The $30-million construction job will place a shiny, steel-and-glass box within the confines of the old brick walls, leaving about an inch of space to preserve them. Honchos of the neighboring Brooklyn Bridge Park give the design rave reviews.
“It’s a great design,” said David Lowin, vice president of real estate for the Brooklyn Bridge Park Corporation, which controls the property. “It enhances the street-scape, but remains respectful to the historic building.”
The structure, which from above will look like a rectangular box lodged in a trapezoid cubby, will house a theater and a community space and leaves a triangular sliver of open space within the old walls that will contain a public garden.
The new building’s roof will extend about seven feet above the worn facade, enclosing the theater and a community space, with the top portion of the wall made of glass bricks to allow in light.
From the inside, the new playhouse at the corner of New Dock Street will still look something like a place to store dry goods, the architect said.
“You won’t know if you’re in a theater or a warehouse,” said Jonathan Marvel, the project’s architect. “It will have a distinguishing factor that makes it distinctly Saint Ann’s.”
The theater company has been active in the Brooklyn performance scene since 1980, when it started out in Saint Ann’s church on Montague Street in Brooklyn Heights.
After 21 years the company moved to Dumbo, settling in at a vacant warehouse on Water Street in 2001.
It stayed until the building’s owner, Two Trees Management, booted the thespians last year to make way for its Dock Street project.
Until the new digs open in the fall of 2015, Saint Ann’s will stay in its current accommodations around the corner, at Jay and Plymouth streets. But directors of the nomadic theater outfit are already looking forward to the next big move.
“We’ve been wandering for 34 years,” said Susan Feldman, a founder and the artistic director of the group. “This will be a permanent home. A place to settle.”
Primary among the perks of the new auditorium is the fact that it will have air conditioning, which the theater has lacked for its entire existence, forcing it to stop holding shows during the summer.
The open-air portion of the building will be designed by landscape architect Michael Van Valkenburgh, who won an award for his work on portions of Brooklyn Bridge Park. The park is open and expansive, but the garden attached to the theater will be like a courtyard while still offering views of the water through large, glass-less windows.
The warehouse was originally built as a five-story tobacco warehouse in 1860. The construction of New Dock Street in the 1910s shaved off a portion of the building, giving it its odd shape. At some point in the mid-1900s the top three stories were removed. And in the 1990s the state gutted the structure, leaving the freestanding facade that exists today.
The Brooklyn Bridge Park Corporation convinced the state to hand over control of the place in 2010. Saint Ann’s is paying for the new building with grants and fund-raising, and will also foot the bill for the maintenance of the space once it is complete. In exchange, the group will get a 30 year lease free of charge, with an option for an additional 20 years.
The group that manages the adjacent mega-park say Saint Ann’s is a perfect fit.
“We always wanted to have a cultural destination in the park,” said Regina Myer, president of the Brooklyn Bridge Park Corporation. “It enriches the experience of all of our park-goers.”






























