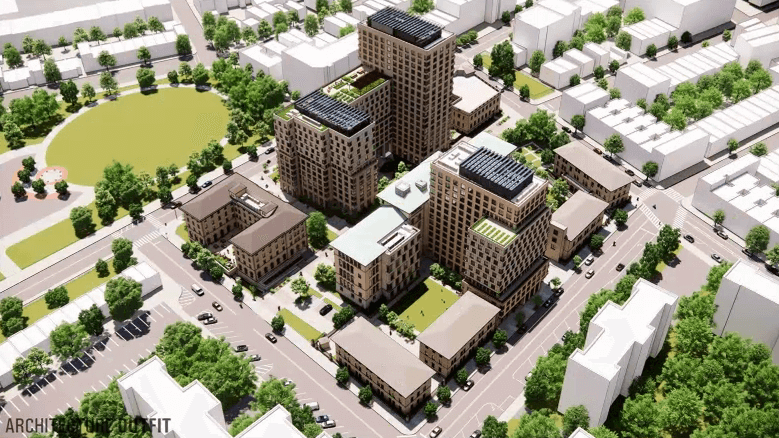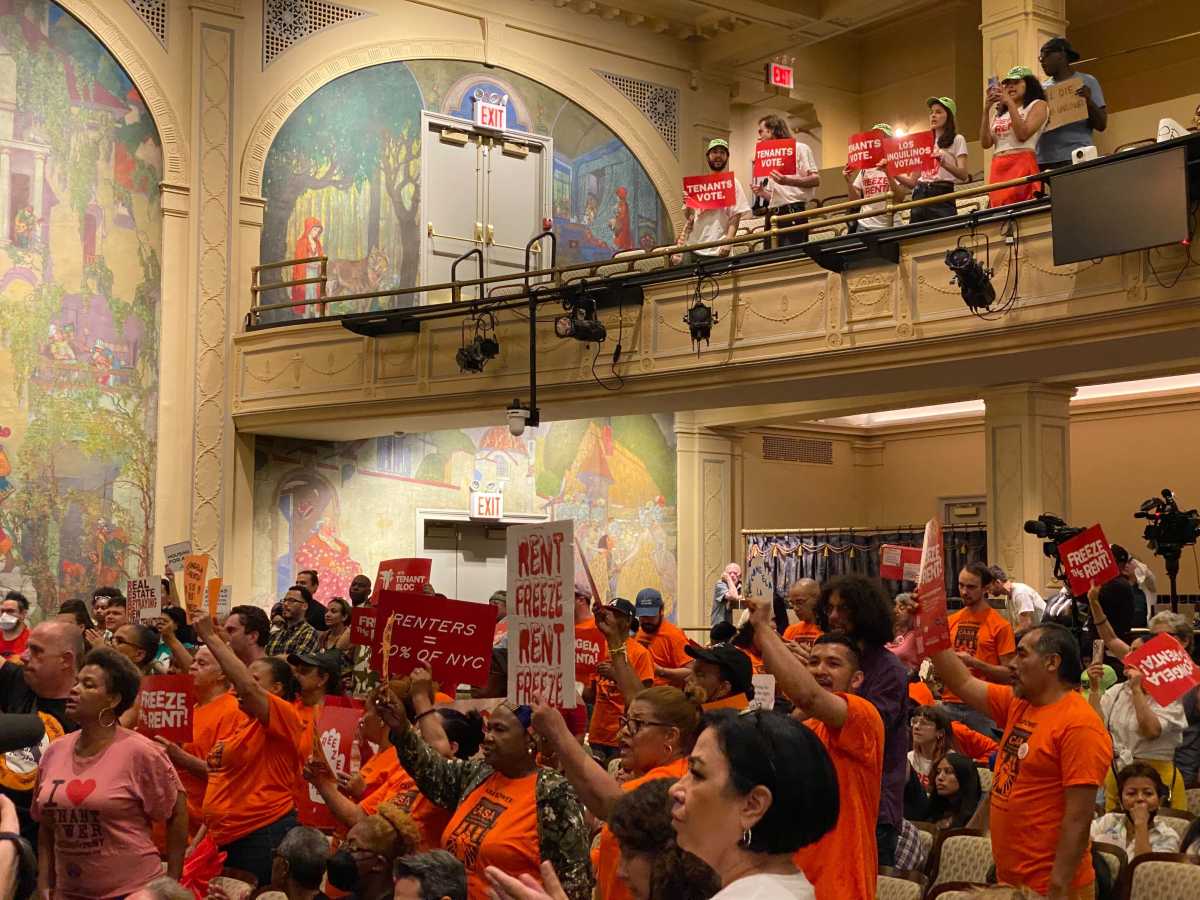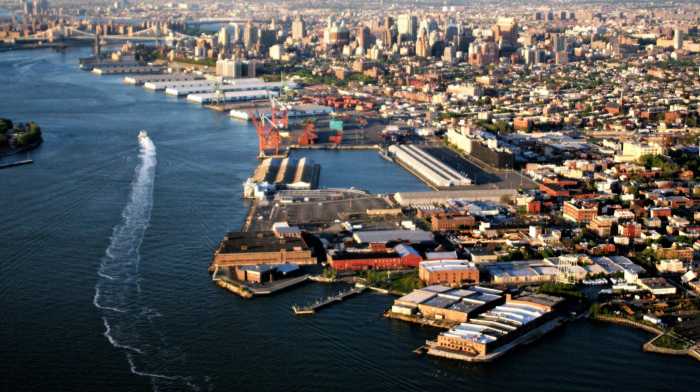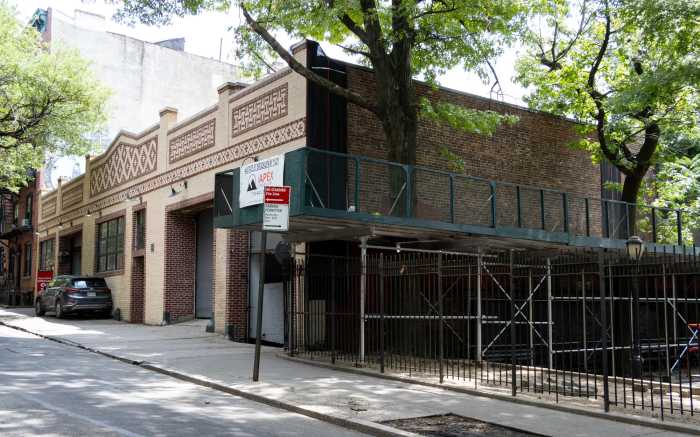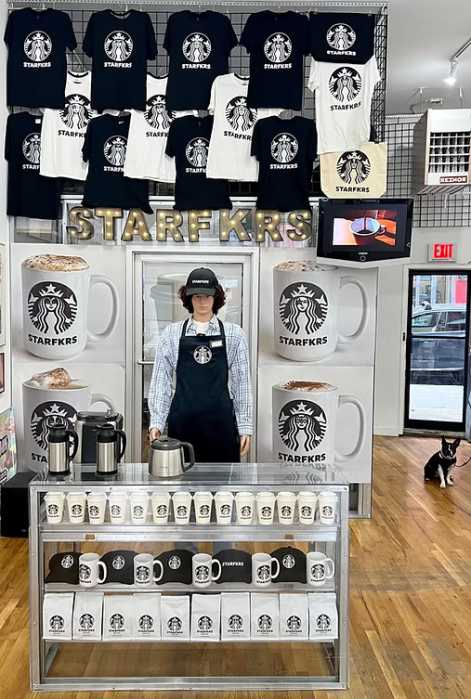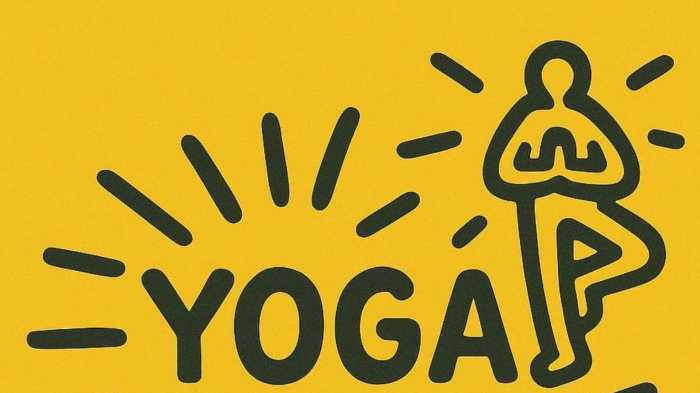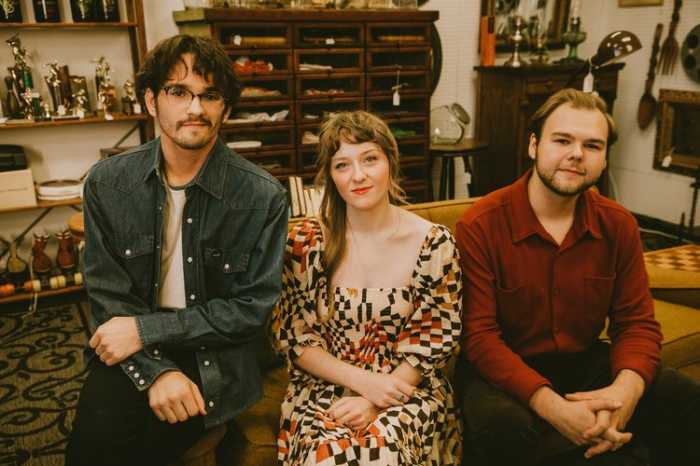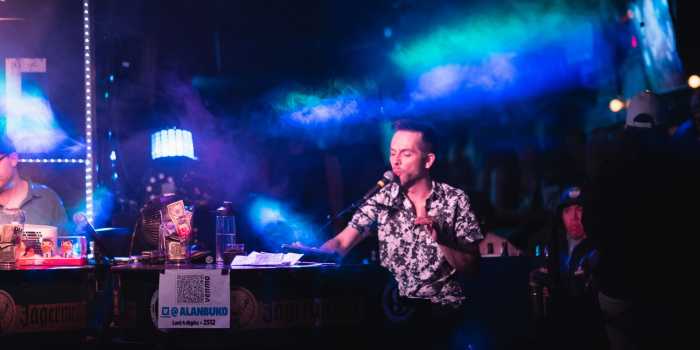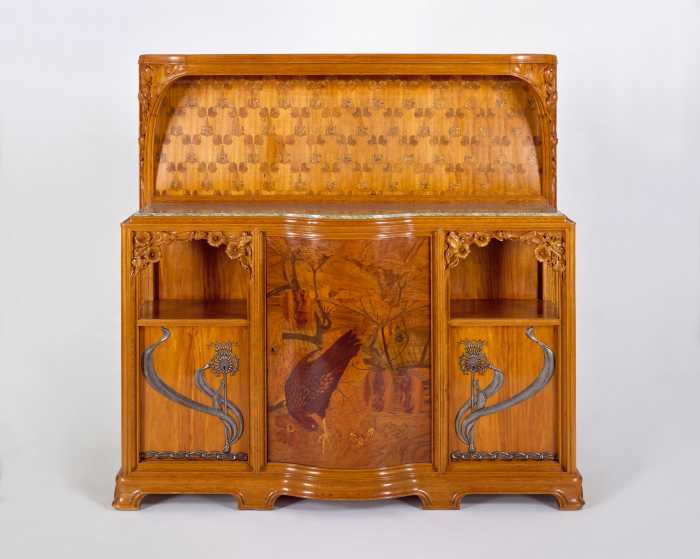Plans for a long-awaited affordable housing development at the long-ignored Greenpoint Hospital site in East Williamsburg were enthusiastically embraced by local residents at an April 13 hearing.
Hudson Companies Inc., who was selected by the city along with Project Renewal and St. Nicks Alliance as the development team in 2018, on Tuesday presented a fuller picture of the project, including new renderings and details about the affordability breakdown, to Community Board 1.

They are planning to be certified by the Department of City Planning by June 21, which would kick off the city’s public review process, known as ULURP. If all goes according to plan, construction would begin around this time in 2022.
Now called Cooper Park Commons (due to the site’s proximity to Cooper Park across the street), the project, located at 288 Jackson St., will consist of four buildings and will be 100 percent affordable. Two of the structures will be newly constructed; the other two will be converted from existing historic buildings.
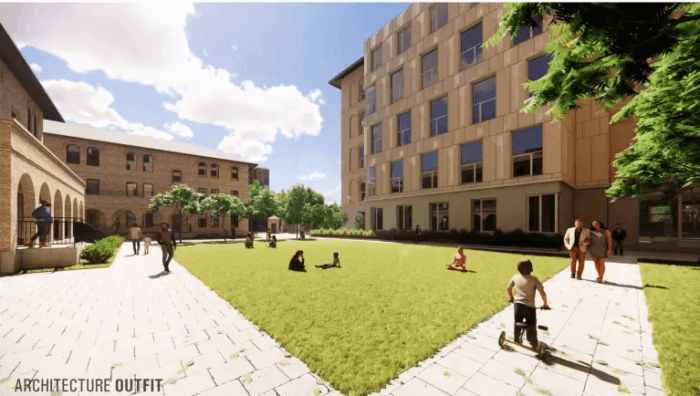
Magnusson Architecture and Planning and Architecture Outfit are behind the new design. There will be a total of 557 affordable units spread across three of the buildings, with 109 of those units reserved for senior housing. The fourth building will house a 200-bed homeless shelter to replace the existing one on site.
According to the developer, 167 of the affordable units will be for the formerly homeless, 48 units will be set at 30 percent of the area median income, another 48 units will be set at 40 percent, 88 units at 50 percent, 69 units at 60 percent and 134 units at 80 percent. (Three of the units will be set aside for building supers.)
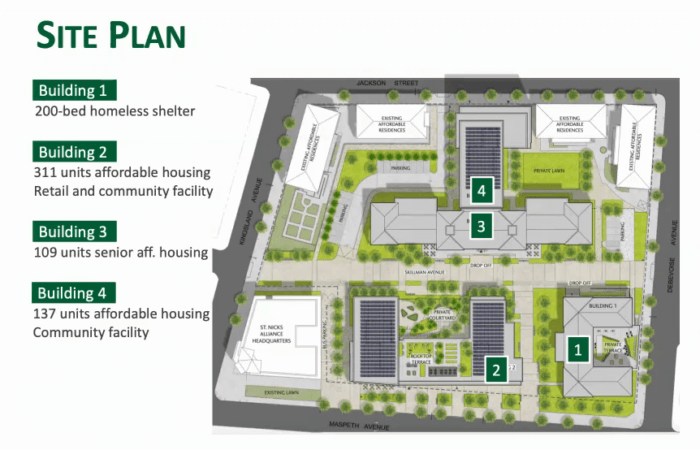
Of the two new buildings, the one currently called “Building 2” will be 18 stories and have a 1,500-square-foot cafe on the ground floor, a business/workforce development center operated by St. Nicks and a walk-in health clinic. The other, called “Building 4,” will be 12 stories and also have a 6,500-square-foot senior center — relocating one that currently resides at the Cooper Park Houses across the street.
Hudson added that the buildings will have solar panels, children’s playrooms, tenants lounges, rooftop terraces, laundry rooms, fitness centers and bike storage. Outdoor courtyards and playgrounds are also being constructed as part of the proposal.
The design of the new buildings complements the existing historic structures while remaining distinct from them. Renderings show modern masonry buildings with interesting texture contrasts and sections whose window spacing and proportions echo that of the nearby historic buildings.
The project will be completed in two phases. The relocation of the current shelter and the construction of one of the new buildings will take place in the first phase. The redevelopment of the main hospital building, where senior housing will be located, along with the construction of the second new building, will make up the second phase.
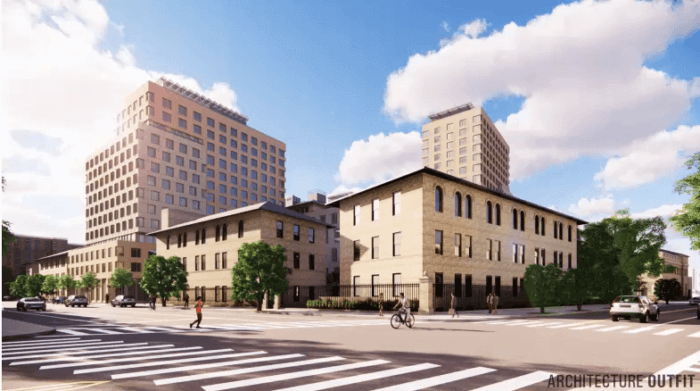
Project Renewal will operate the new homeless shelter on site, which a representative said would provide case management, healthcare, counseling and housing placement services.
The hospital, which opened its doors in 1915, was active for 67 years and closed in 1982 after the construction of nearby Woodhull Hospital. Following its closure, the city used the complex to house the homeless, and a shelter still exists today.
Locals have long wanted something done with the site, which has gone through different development plans over the last decade.
Those who spoke at the presentation were excited about the project, and many commented that they never thought they would see this day come. While a few people expressed concern about the size of the 18-story building, they said they were willing to accept it because of the benefits it will include.
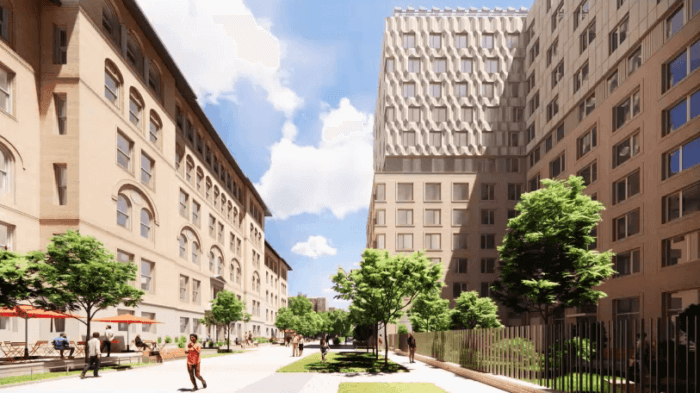
“This is our only opportunity to maximize affordable housing for our community,” said Karen Nieves, a member of CB1. “We’ve been waiting decades for this and I’d rather see 18 stories of affordable and senior housing than luxury housing like the towers on the waterfront right now.”
Decades is no exaggeration. Queens-based Great American Construction Group was chosen by the city in 2010 to redevelop the complex, with a plan to bring 240 units of affordable housing. It proved to be a controversial decision. Greenpoint Renaissance Enterprise Corporation, a consortium of six neighborhood nonprofits and community groups formed in 1984, later sued the city over the redevelopment.
A year later, the redevelopment was stalled once again, after Great American Construction Group pulled out of the job following the indictment of one of their senior executives on bribery charges related to a separate development job in the Bronx.
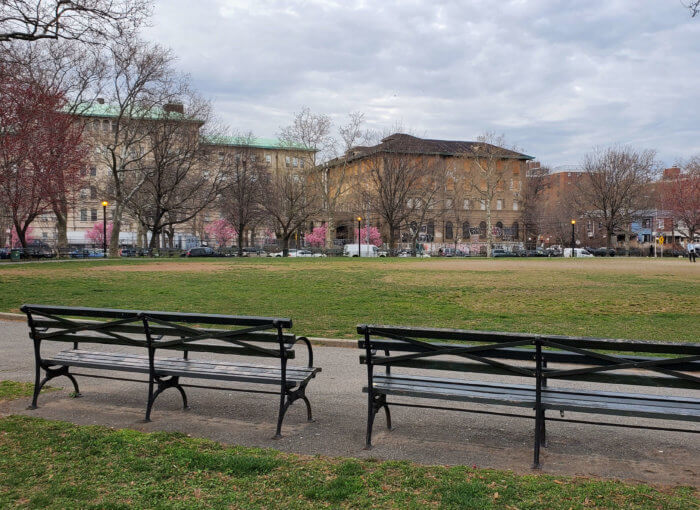
This story first appeared on Brownstoner.com.


