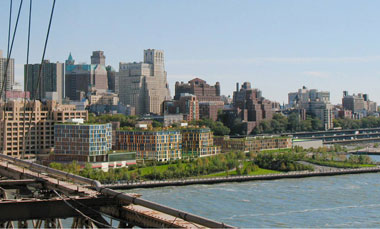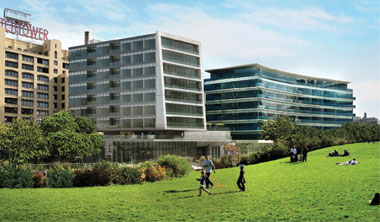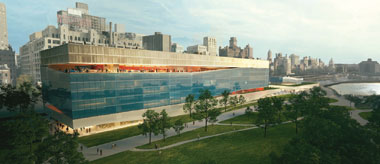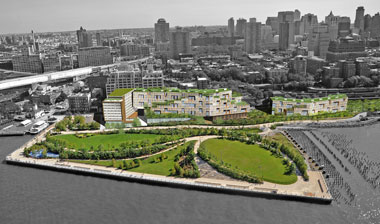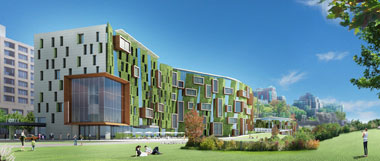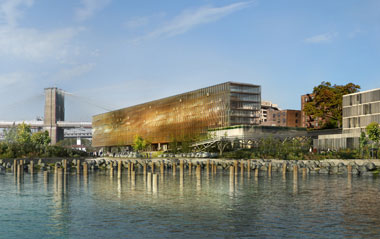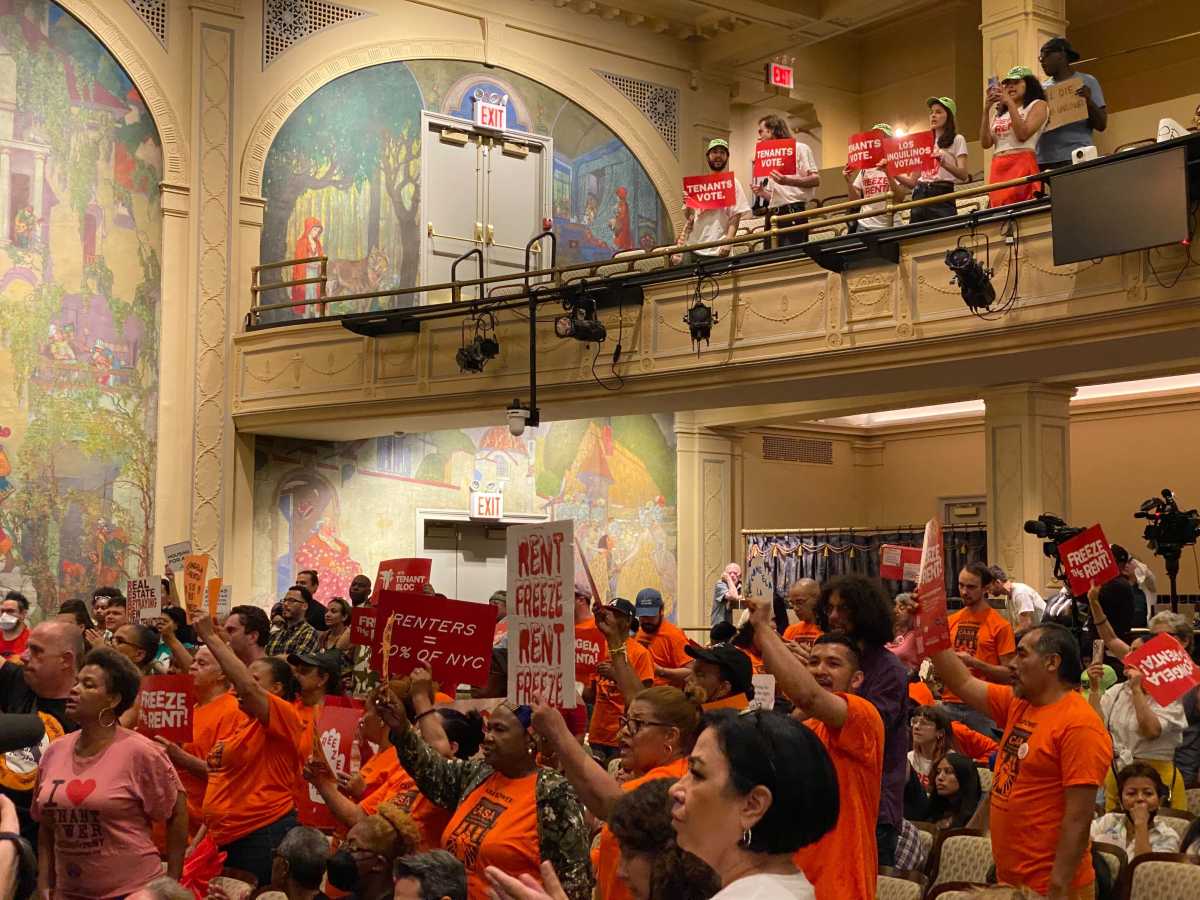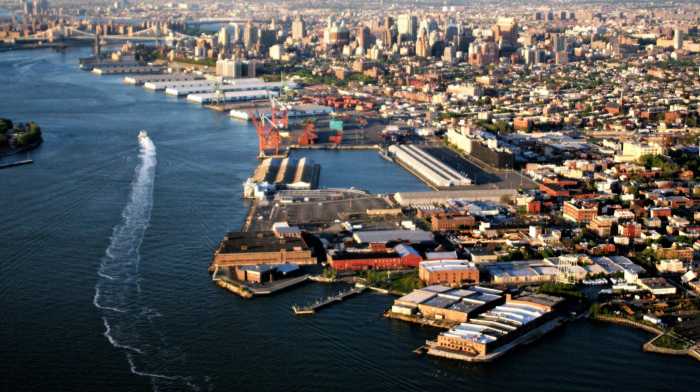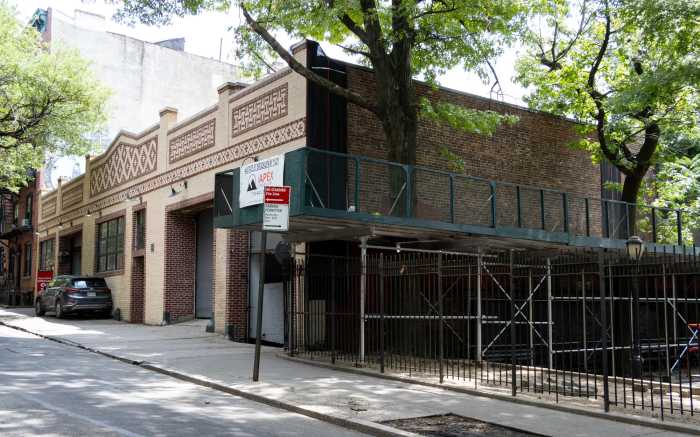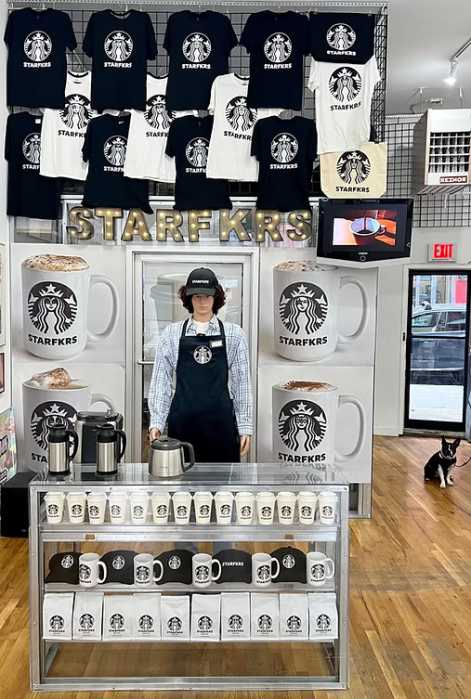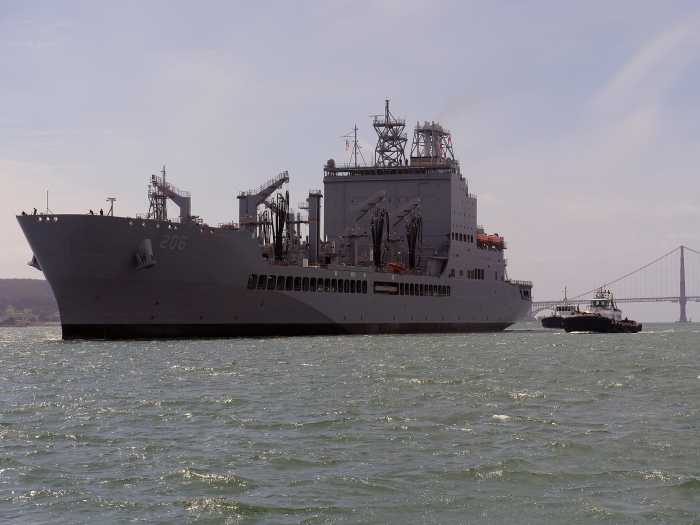Here’s a first look at the exciting (and not-so-exciting) designs that potential hotel and condo developers for Brooklyn Bridge Park’s Pier 1 have proposed to the city.
The city says the park will become home to a 10-story hotel, luxury condos, a restaurants, and retail in the next few years at prime park real estate along Furman Street just south of the park’s entrance on Old Fulton Street. The plan is to have the hotel, retail, and condo owners help foot the bill for the park’s $16-million annual budget.
David Lowin of the Brooklyn Bridge Park Corporation, which oversees the park, presented the plans of seven developers — including Brooklyn’s own Two Trees Management and national chain Toll Brothers — at Borough Hall on Tuesday night.
Click on our slide show above for all the action, and check our breaking coverage of Tuesday night’s presentation.
Reach Kate Briquelet at kbriquelet@cnglocal.com or by calling her at (718) 260-2511.
THE LEGOLAND: Extell Development’s plans for a Westin hotel also include three other residential buildings, all made of a mixture of glass, zinc, wood and terra cotta. But from this angle, it could just be made of a toy we loved as kids.
Courtesy / Beyer Blinder Belle
THE CONTEMPORARY: RAL Companies wants to build a glass and concrete Le Méridien hotel and residential building with highly-reflective glass designed to capture the Manhattan skyline. For some reason, we think a monorail should run through it.
Courtesy / CDA
THE PEEK-A-BOO: SDS’s flashy building would have a Marriott hotel on the top floors and residential units below that wrap around a glass-topped atrium, greenspace, gym and swimming pool. Its roof looks like someone is peeling it off to peek inside.
Courtesy / Leeser Architects
THE TOLL HOUSE: This glass, limestone and mahogany complex by the Toll Brothers would bring a Dream Hotel by Hampshire Hotels and up the ante on green roofs. We’re not sure if you can play ball atop them, though.
Courtesy / Rogers Marvel
THE DUDE, CAN I GET SOME GRASS: Two Trees Management has plans for a futuristic curvilinear building that provides pockets of park space, patches of green facade and giant windows. It’s big with the ’60s crowd.
Courtesy / WASA Studio A
THE LOSER: Starwood Capital Group’s hotel and residential building will have copper fins lining its facade and move with the wind — creating a kinetic sculpture. Not for nothing, but when we drop a penny on the floor, we tend to leave it there — even the old copper ones.
Courtesy / Alloy Development
