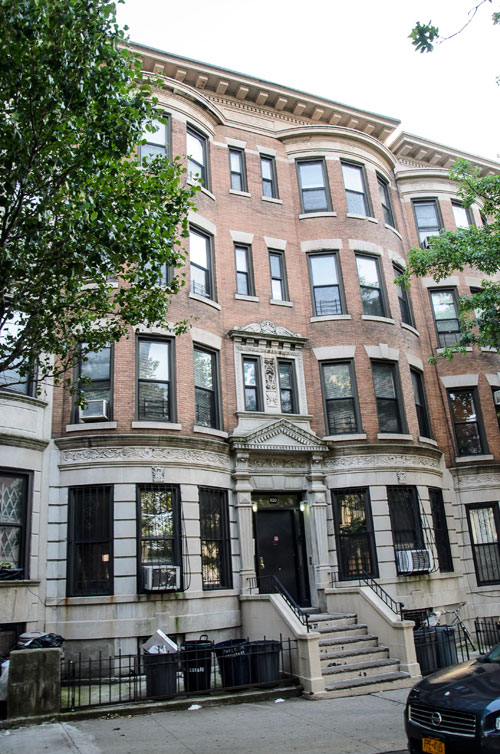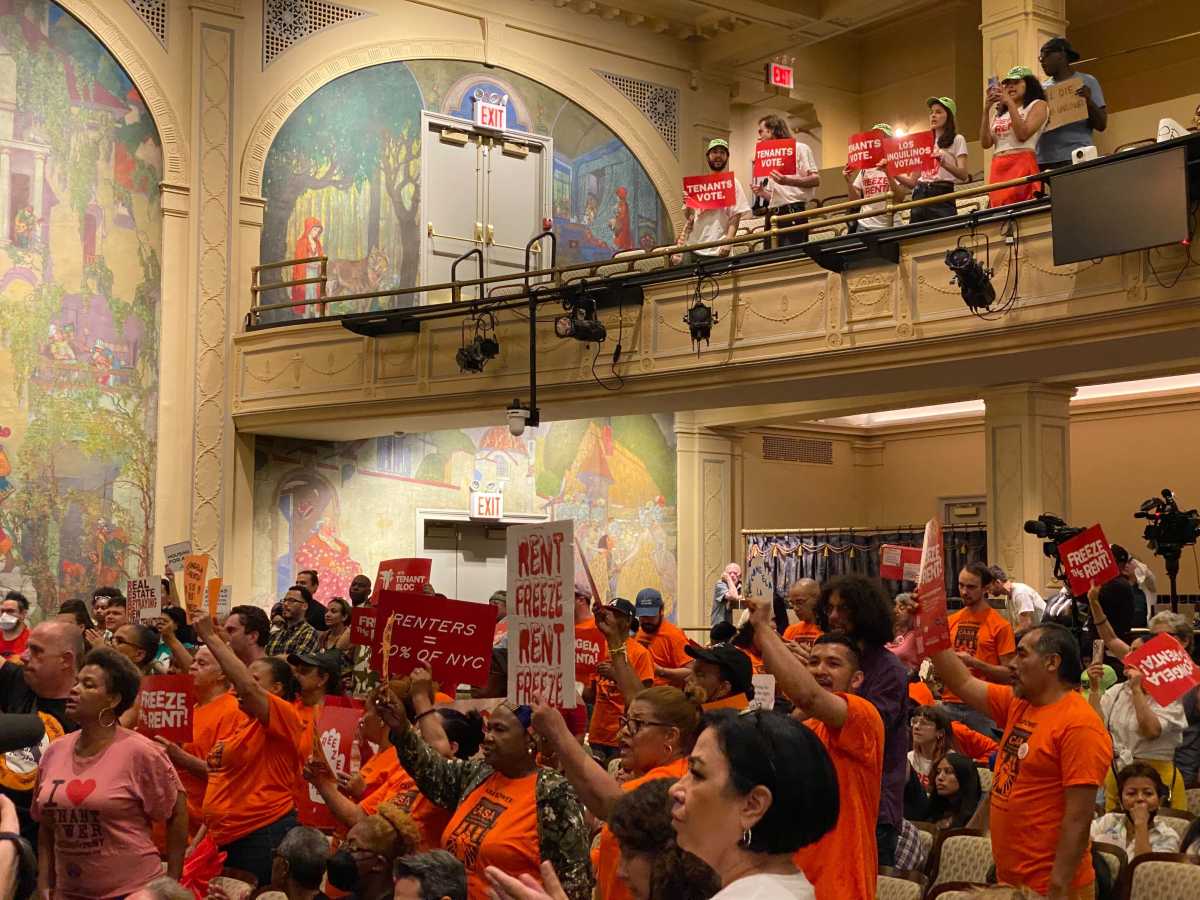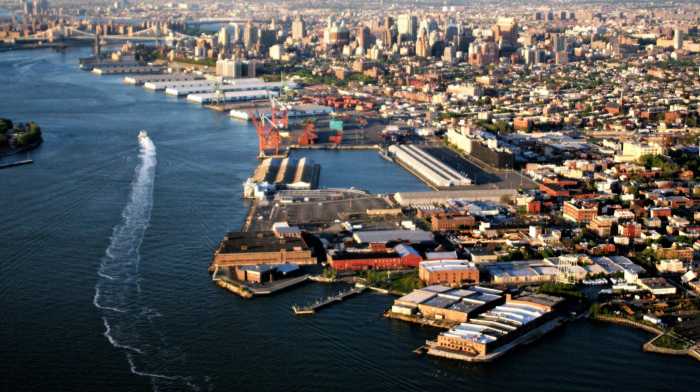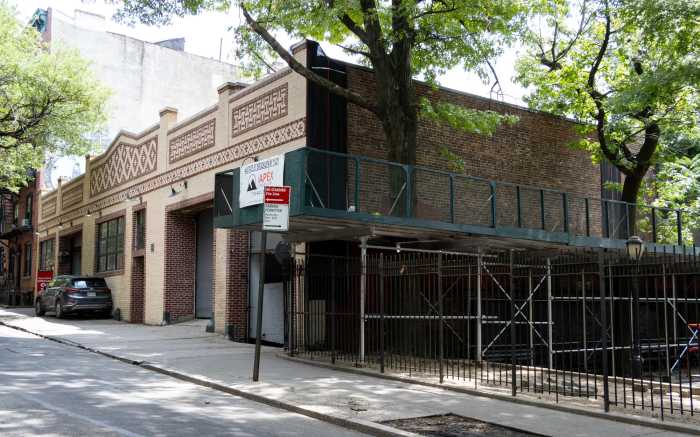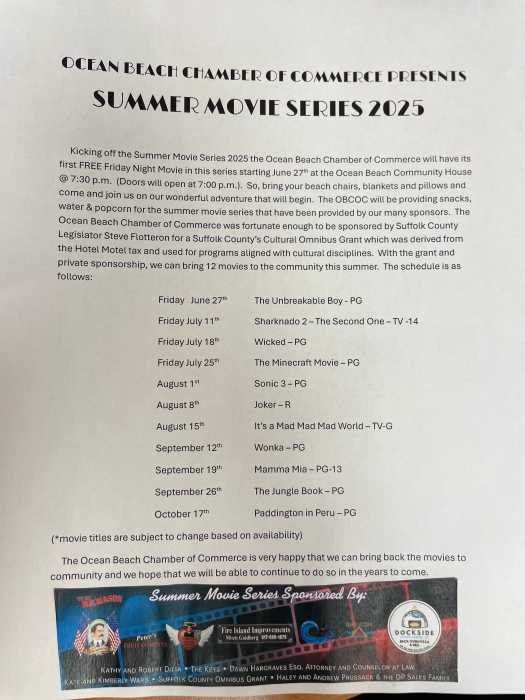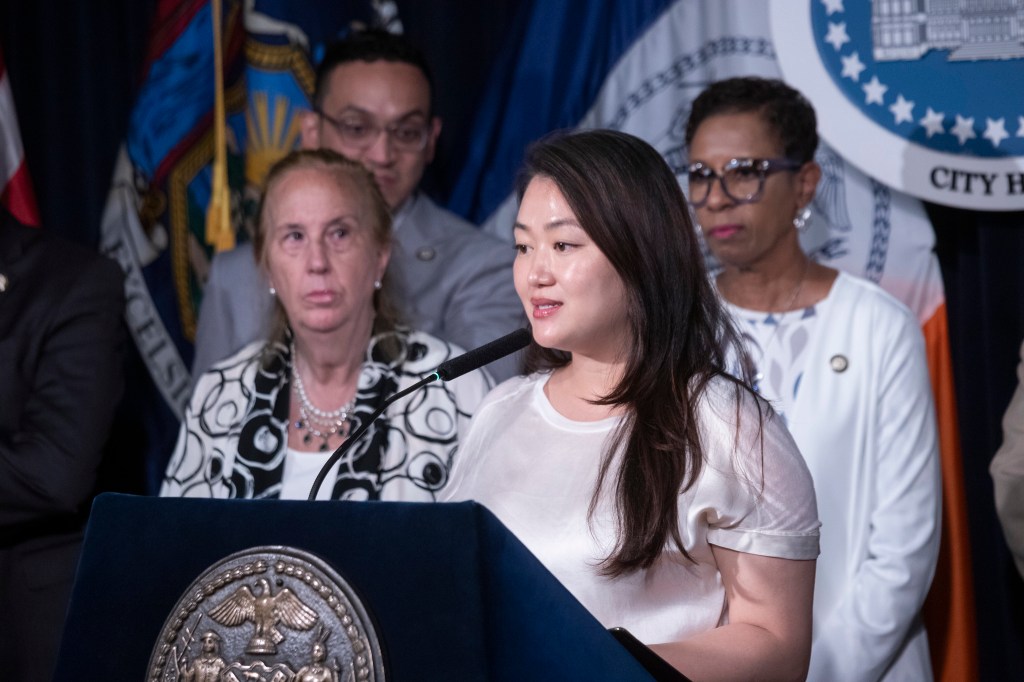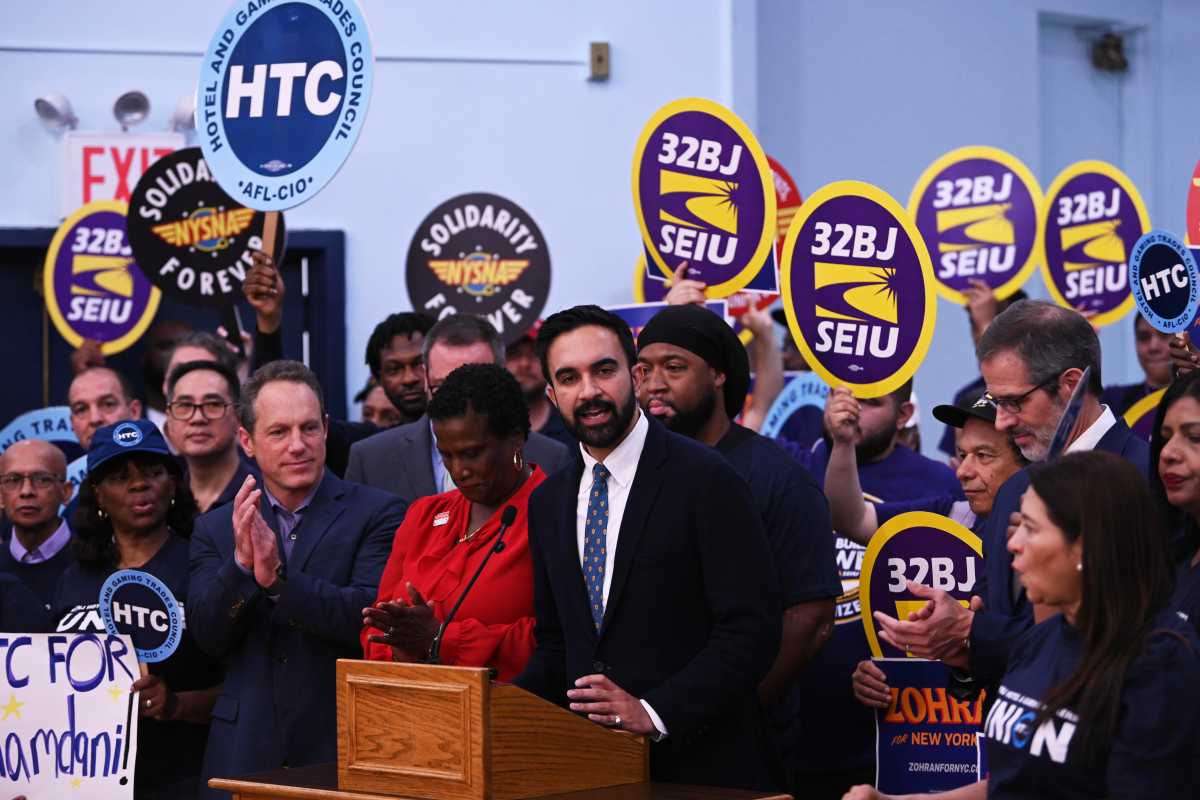A “U”-shaped hospital building that will replace some 19th-century brownstones in the heart of Park Slope will mesh nicely with its historic surroundings, promised representatives of New York Methodist Hospital at a meeting Thursday night outlining its plan.
Hospital spokeswoman Lyn Hill, joined by architects and development consultants, told Fifth Street residents that the 135-year-old institution does plan to tear down a slew of old buildings that it owns on Fifth Street, Eighth Avenue, and Sixth Street and replace them with a giant structure that could be up to seven stories high, but the new building won’t look like your standard hospital.
“It’s not going to be a glass and steel building,” Hill said.
The proposed new outpatient facility will include a surgery center with 12 operating rooms, an endoscopy suite with six special rooms, a cancer center that will offer radiation oncology, chemotherapy and urgent care services, and additional rooms for meeting space.
A representative from the architecture firm handling the project and a development consultant outlined to neighbors how the shell of the building would look even though a draft design has not been made yet.
Fifth Street residents, who live near three of the four hospital-owned townhouses on their block that will be knocked down on their block between Seventh and Eighth avenues had a multitude of concerns that include increased traffic, construction noise, the blocking of sunlight from the taller building, and the woe of loosing the historic buildings.
“It sounds like this plan is going to significantly change the character of the neighborhood and I’m very troubled by that,” said Fifth Street resident Stephen Sheehan, who claimed his family has lived in Park Slope since 1903.
Others complained the new building would be an eyesore.
“It’s an aggressive development in an extremely precious neighborhood – it’s uncalled for and unwarranted,” said Fifth Street resident Philippa Garson, who lives in a condo directly across the street from where the building will rise. Garson added she will mobilize people to fight the hospital’s plan.
But Hill said that the hospital between Seventh and Eighth avenues, which treats nearly 400,000 people every year, needs to increase its capacity for a number of reasons, including the critical state of Brooklyn medical centers such as money-losing Long Island College Hospital in Cobble Hill.
“Some of [the hospitals] are financially strained and some of them are threatened with closing and of course that is putting additional pressure on our hospital to provide more inpatient and outpatient care,” said Hill.
The new building will also have two levels of underground parking and a hospital service road connecting Fifth Street and Sixth Street.
The plan, which Hill said is still in the early stages, has only been shown to a handful of community members at a special meeting last week and neighbors who were notified of the project through a letter from Hill inviting them to Thursday’s meeting.
The new building would fall into three different residential zones — R7B, R6B, and R6, which makes up most of the site. Hill said that the hospital hopes to obtain a variance that would allow it to build “broader and shorter rather than thinner and higher.”
All of the buildings that will be knocked down are not landmarked and lie just outside the neighborhood’s enormous historic district.
Hospital staff and other tenants are currently renting out the hospital-owned rowhouses on Fifth Street. The five buildings on Eight Avenue that will be knocked down have been vacant for at least a year, according to neighbors. The eight buildings that will be torn down on Sixth Street are also occupied.
Hill said that the people who will be forced to move because of the project have already been informed and that alternative housing will be provided.
Construction is not expected to begin for at least a year. The hospital hopes to present a building design draft by September. Once the project starts it will likely take three years to complete, said Hill.
Hill said that the hospital wants to garner community input and that residents are welcome to contact her with concerns or thoughts on the project.
In order to get more community input on the plans hospital representatives will make a presentation at a July 11 public meeting with members of Community Board 6 and the Park Slope Civic Council.
Reach reporter Natalie Musumeci at nmusumeci@cnglocal.com or by calling (718) 260-4505. Follow her at twitter.com/souleddout.


