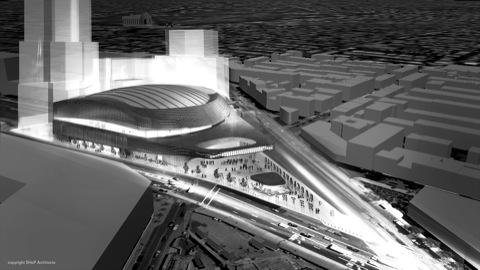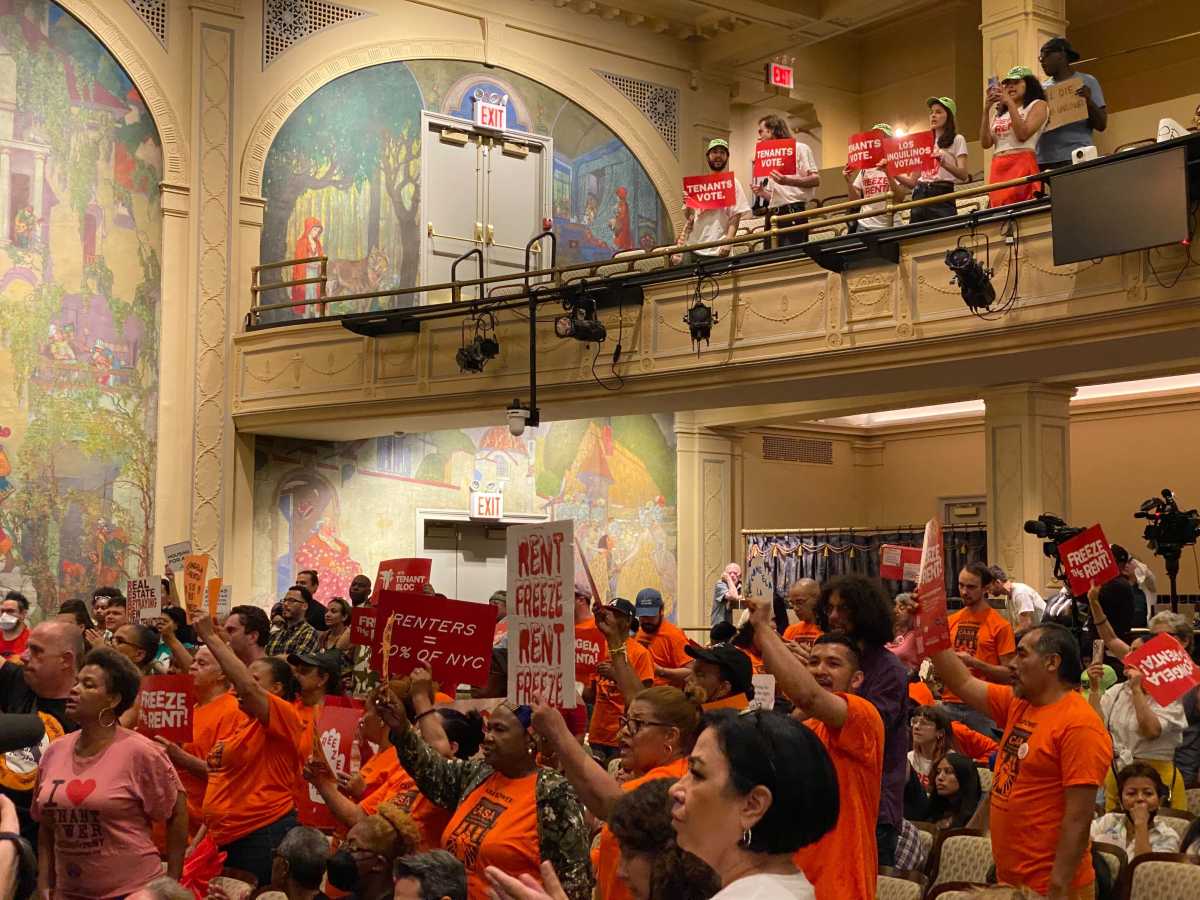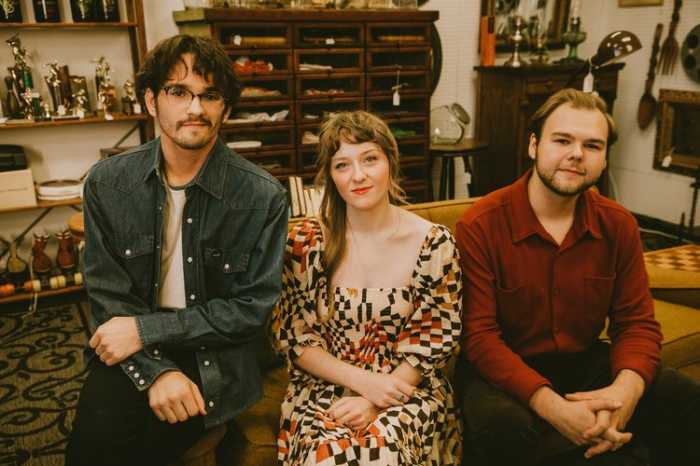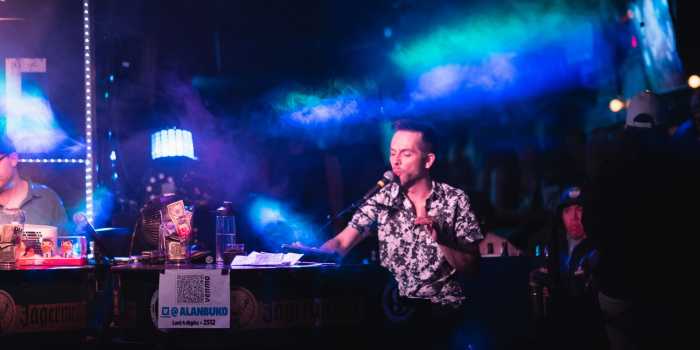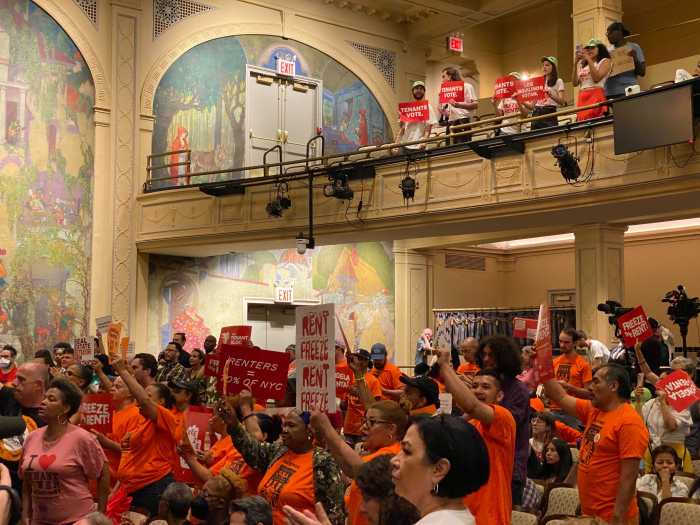Developer Bruce Ratner unveiled a new Barclays Center arena rendering this week as the cornerstone piece of his 22-acre Atlantic Yards project starting at the Atlantic/Flatbush avenues intersection moving southeast.
The new arena design was done through a joint effort of the Kansas City-based architectural firm Ellerbe Becket and Manhattan-based ShoP Architects.
If it comes to fruition, the arena will house the NBA’s Nets for the 2011-2012 season and return to Brooklyn its first major sports team since the Dodgers left after the 1957 season.
“The Barclays Center will quickly become an iconic part of the Brooklyn landscape,” said Ratner in a statement. “The design is elegant and intimate and also a bold architectural statement that will nicely complement the surrounding buildings and neighborhoods.”
The 18,000-seat building consists of three separate but interwoven bands.
The first engages the ground where the weathered steel exterior rises and lowers to create a sense of visual transparency, transitioning into a grand civic gesture that cantilevers out into a spectacular canopy at the corner of Atlantic and Flatbush Avenues.
The canopy, which is 30 feet above ground level, contains an oculus that frames the pedestrian’s view of the arena.
The second, a glass band, allows for views from inside and outside of the arena. The third band floats around the roof of the Barclays Center and varies in transparency.
The arena was designed to accommodate other buildings on the arena block that will be part of the Atlantic Yards development, including three mixed-income residential buildings and the commercial building known as B1, along with the Urban Room that will provide access to the Barclays Center.
Ratner told this newspaper that construction on the first building will start six to nine months after the arena breaks ground, with the other two residential buildings following.
Ultimately, the project will include 16 high-rise buildings including 6,430 units of housing, 2,250 of them rental units for low- moderate- and middle-income residents. Ten percent of the rentals will be set aside for seniors.
After the recession ends, the office building (B1) will be built in a way to preserve the beauty of the entrance to the arena, he said.
Ratner also briefly took off the gloves last week at opponents of his Atlantic Yards project. His remarks came in response to this paper asking him about recent reports on opponent blogs and websites alleging that Ratner is moving away from building the affordable housing component of the project.
“They [opponents] are 100 percent wrong about the affordable housing. It’s another red herring. We’re required to build affordable housing and it has been my personal commitment from the very beginning,” said Ratner.
“They [opponents] have been dead wrong about everything. What they constantly do is throw up another false statement and hope something will stick,” he added.
Meanwhile, opponent organization Develop Don’t Destroy Brooklyn (DDDB) reacted to the rendering with an emailed statement calling the arena design irrelevant.
“It’s all lipstick on a corrupt pig, window-dressing on a boondoggle,” said DDDB spokesperson Daniel Goldstein. “Ratner faces a serious eminent domain court challenge and other litigation, he doesn’t have the land or any of the financing he needs for the arena, and won’t be able to break ground this year.”
Ratner said his company Forest City Ratner should be fine with financing and expects to raise in the neighborhood of $700 million in tax-exempt bonds.
“We’ll start marketing the bonds two or three weeks after the ESDC (Empire State Development Corporation) votes [on the modified] plan Sept. 17,” he said.
Ratner expressed confidence in defeating any further litigation against the project.
“It’s easy to sue, but for them [opponents] winning has been elusive,” he said.
The renderings and models will go on display publicly at Borough Hall on Monday, Sept. 14. ESDC will conduct a public information session that evening.


