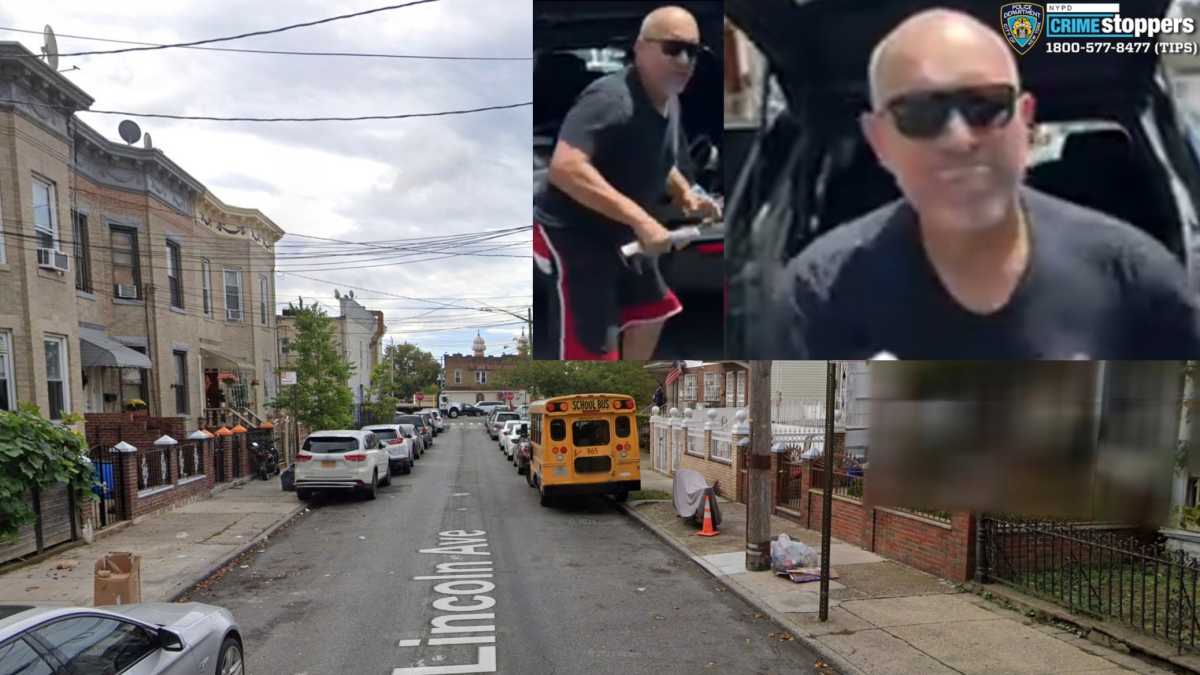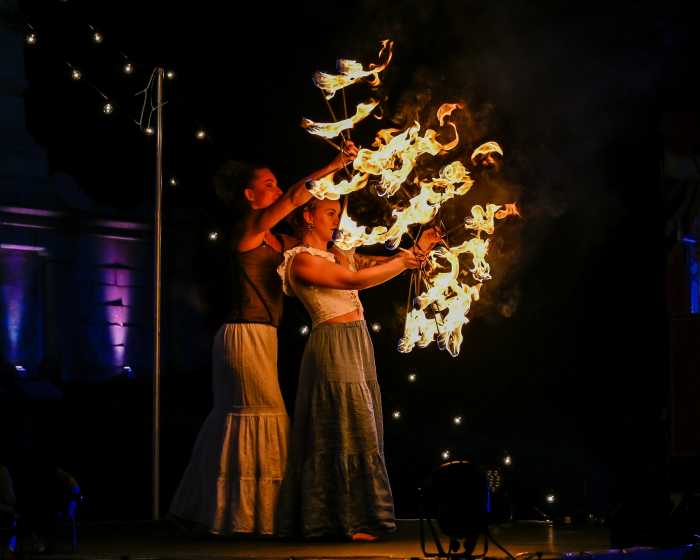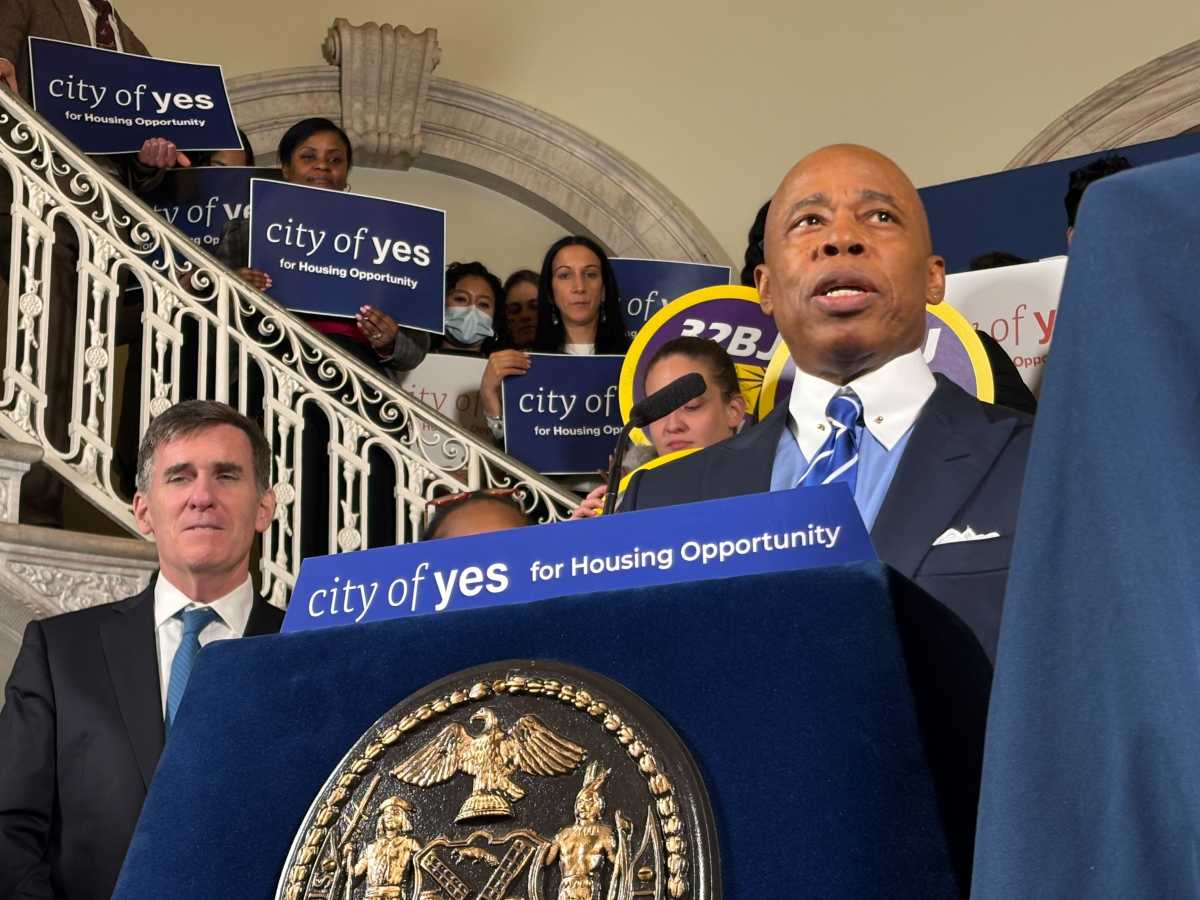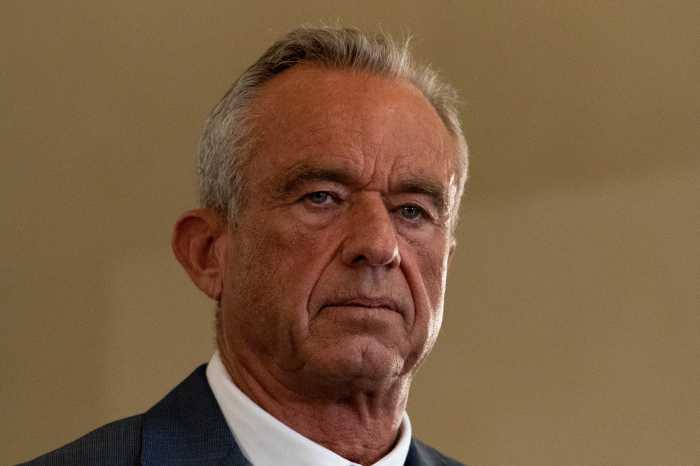The only year-round active-use recreational facility planned for Brooklyn
Bridge Park — an enclosed structure that would be built on a portion
of Pier 5 — is not included in the project’s budget, planners
said this week.
On Saturday, the director of the Brooklyn Bridge Park Development Corporation
(BBPDC), Wendy Leventer, along with landscape architects from Michael
Van Valkenburgh Associates, gave a public presentation and smaller “working
sessions” on recreational aspects of the park. The forum was held
at Long Island College Hospital, on Hicks Street at Atlantic Avenue in
Cobble Hill.
At the April 16 meeting, the park planners announced that the only facility
planned for active, year-round recreation would not be built if private
funding wasn’t secured.
“We are not including the construction of [the] building in the base
cost of the park,” said Van Valkenburgh, the lead designer, during
the first presentation to the community focused on recreational uses for
the 1.3-mile open space, housing and commercial development planned for
the waterfront between the Manhattan Bridge and Atlantic Avenue.
“We hope to seek a public-private partnership with the idea that
the a school might be able to, by arrangement, have use of it,” he
said.
“It could be utilized by different schools and different organizations,”
added Jamie Carpenter, the architect who designed the 45-foot-tall, transparent
building that would use Mylar foil pockets to trap heat, ventilate and
shade the interior of the enclosed sports field.
“The goal is that it could be multifunctional and there’s a
demand for that,” said Carpenter.
“We think of this as an opportunity for a series of other uses,”
and he listed off craft fairs, concerts, receptions, community gatherings,
soccer, football, hockey, lacrosse, casual relaxation and the site for
a public forum.
Community members have been dismayed since getting their first glimpses
this year of the drastically altered park plan, which moved nearly all
active uses to the water and pathways and added a reliance on high-rise
housing to raise the park’s needed annual revenue.
At the same time, the new model left out a planned Chelsea Piers-like
indoor sports and recreation facility that had been planned for Pier 5.
Barbara Brookhart, an audience member from Carroll Gardens, asked why
the new luxury condos — the plans currently call for 740 units of
condominium housing in four high-rises at either end of the park, and
a hotel near Pier 1, the tallest rising 30 stories near Atlantic Avenue
— couldn’t help pay for the enclosed sports structure, which
on renderings looks like a covered soccer field at the end of Pier 5.
“The fact is that a recreational facility will not be built and maintained
by the condominiums,” said Leventer, who said its cost had not yet
been determined.
“We haven’t actually … once Jamie figures this out a little
further we will know how much it costs,” she said. “Then we’ll
figure out how we’re going to pay for it.”
Among others in attendance, Susan Rifkin, a parent from Brooklyn Heights,
seemed perplexed.
“It’s unclear to me how the environmental impact study [also
known as an EIS, which determines the effect a project has on its environs]
can be going on before certain elements of the plan have been finalized,”
she said. “How is it that the statement can be done before the park
plan is committed?”
Van Valkenburgh explained that the EIS “exceeds the specifics of
the park designs.”
“We’ll be three quarters of the way through the schematic design
by the time the EIS is completed,” he said.
Pauline Blake, the first vice chair of Community Board 6, which represents
Cobble Hill, Carroll Gardens, Red Hook, Gowanus and Park Slope, said she
was concerned this was a step towards privatization of the park’s
amenities.
“You’re saying Pier 5 is on the plans, yet it has not yet been
decided how it’s going to be paid for? How can you tell this community
it will be available?” she asked.
“There was always a mainstay that the public would be allowed to
afford whatever goes in the park. There’s now talk about a private-public
partnership and the public might not be able to afford it,” Blake
said. “If we’re going to change the mix, then something has
gone wrong with this budget.”
Van Valkenburgh assured Blake the building would not be closed off to
the public.
“It will not be a private facility,” he said firmly, and Leventer
clarified what that meant.
“For some reason, if there’s not money to raise the building,
there will be two open-air soccer fields in its place,” she said.
“But we are trying to raise money to build this building.”
Reached by phone this week, Leventer referred all questions to the Empire
State Development Corporation, the parent agency of the BBPDC.
Deborah Wetzel, a spokeswoman for the ESDC, said the recreational uses
included in the Brooklyn Bridge Park budget include: green lawns, 10 acres
of “safe-water space” created for kayaking and canoeing, a series
of boardwalks to be created in and around the water, walkways and natural
landscaping.
“Contemplated uses [for the park] include soccer, basketball, softball,
field hockey, kayaking, canoeing, a marina and a fishing pier,” said
Wetzel.
She did not return calls seeking comment on the building’s development
and design costs by press time.
Figures cited in the BBPDC’s November 2004 maintenance and operations
budget allot $321,071 for “Park Recreation Activities Specialists.”
In addition, the budget details salaries for a park manager ($65,187),
a park recreation supervisor ($44,547), and a $73,207 budget for lifeguards.
In total, they budget more than half a million dollars for recreational
staff positions, none of which the state agency can yet detail.


















