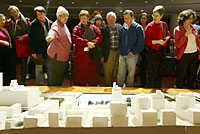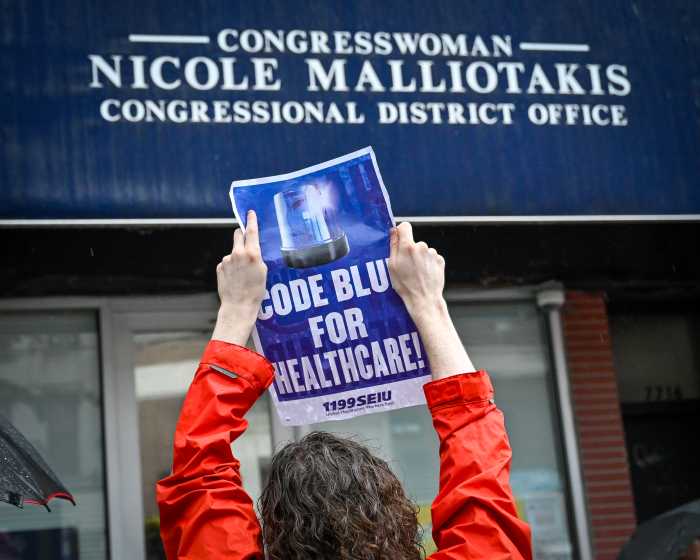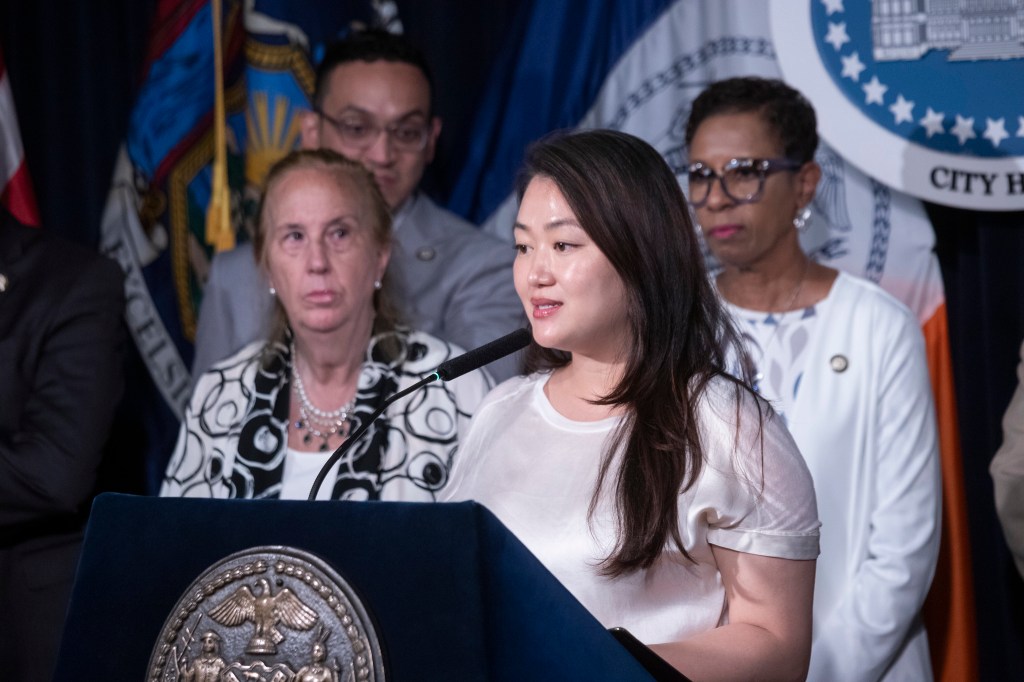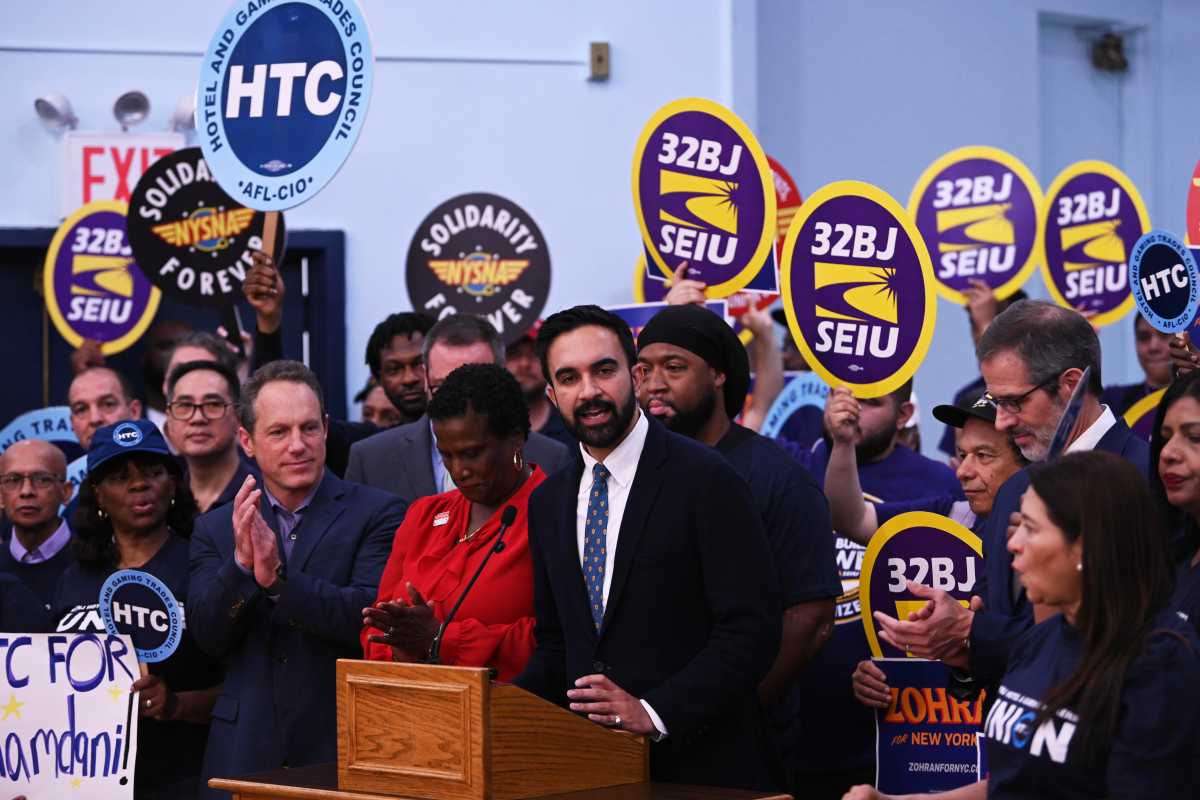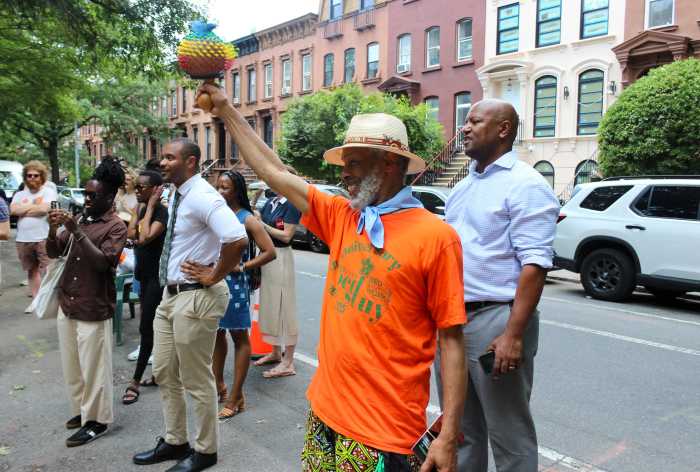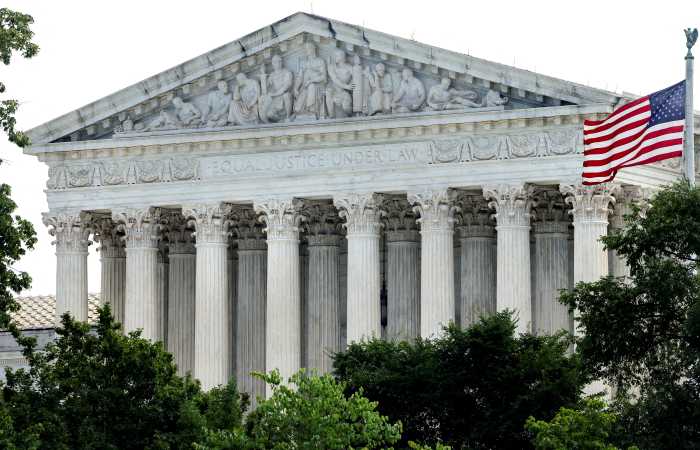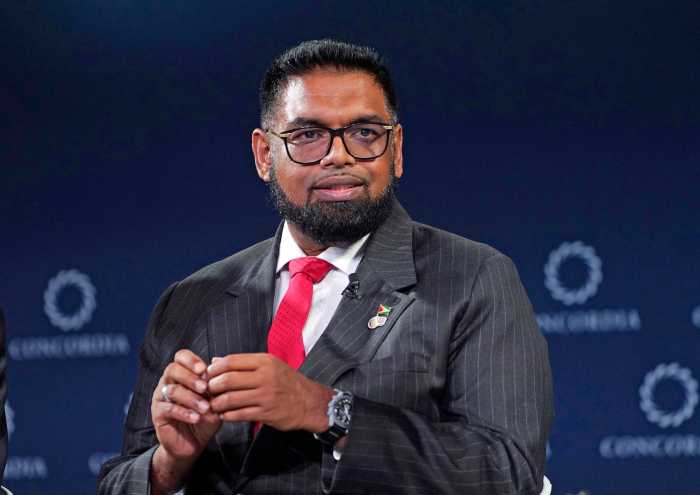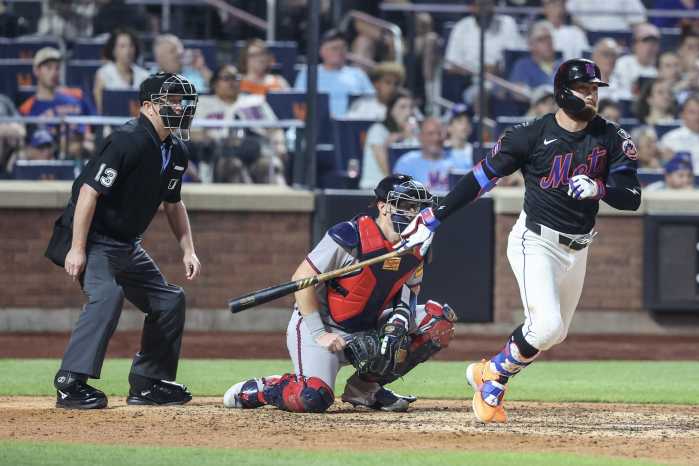The presentation of the latest design for Brooklyn Bridge Park, the proposed
waterfront commercial, recreational and housing project, were received
with mixed enthusiasm during an open meeting at Polytechnic University
Tuesday night.
But more prevalent than scornful hisses or tentative applause from the
audience — comprised of a smattering of residents from Park Slope,
Cobble Hill, Fulton Ferry, Brooklyn Heights, DUMBO and other outlying
areas — was the ongoing reprimand that representatives of the Brooklyn
Bridge Park Development Corporation (BBPDC) received for excluding the
general public from meetings to discuss the plans, which have been held
privately since the redesign was unveiled on Dec. 18.
Elected officials who turned out for he meeting included Borough President
Marty Markowitz, Councilmen David Yassky and Bill DeBlasio, state Sen.
Martin Connor, Assemblywoman Joan Millman and a representative for Congresswoman
Nydia Velazquez.
The meeting, hosted by community boards 2 and 6 was, as CB6 Chairman Jerry
Armer explained, “a chance for our community to learn about the plans
firsthand — not just read about them — but get them directly
from the designers and the development corporation.”
“A county of Kings deserves an emerald jewel like the Brooklyn Bridge
Park in her crown,” said Markowitz of the 1.3-mile development plan.
But Millman, who lives in Brooklyn Heights, was more critical of the plan
and the process by which it was reshaped.
“This is the first meeting we’ve had in too long a period of
time,” said the Brownstone Brooklyn assemblywoman. “We as Brooklynites
deserve to have this as it was in the beginning — an open and transparent
process.”
Yassky added that he didn’t want to see any building within the park
“beyond what is strictly necessary. We have to be very careful in
reviewing this, and it is our goal to subject the plan to rigorous review.”
To prevent the development of buildings before green space, he also suggested
“putting a safeguard in place so that development does not come before
the park does.”
The park, scheduled to break ground in 2008, would be complete, according
to lead designer Michael Van Valkenburgh, in 2012.
Following the presentation of a model of the park and an explanation of
the difficulties of greening formerly industrial piers, the planners and
city officials took questions for about half an hour from the audience
after about two hours of elected official comments and a walk-through
of the plan using a model and PowerPoint presentation by the designers.
Sitting on stage was Wendy Leventer, president of the BBPDC, as well as
Van Valkenburgh and his associate, Matthew Urbanski, the landscape architects
charged with designing the plan, as well as Kate Collignon of the city
Economic Development Corporation, and Joshua Laird of the city’s
Department of Parks and Recreation.
Questions were submitted by the audience on index cards with district
managers from both boards reading aloud from the stack as time permitted.
Concerns were mostly about what was missing from the illustrative 2000
master plan and other ideas that had been considered before the plan was
completely redesigned, like a possible pedestrian bridge connecting Montague
Street to the park, a band shell for concerts and plays, and active recreational
uses other than “kayaking and yachting” as one questioner put
it.
The focus of many questions arose from the imperative that the park generate
enough revenue to pay for its own yearly maintenance costs, projected
to be $15.2 million.
Much of the concern over the new park plans — which were devised
without input from the public, unlike the 2000 plan, which was formulated
after a series of public planning sessions that solicited the ideas of
what community members wanted in the plan — centers around its reliance
on market-rate co-ops or condos for revenue generation.
A question as to how much a marina planned at Piers 4 and 5 would generate
in revenue for the self-sustaining park, was answered by Leventer.
“The marina will be revenue neutral,” she said, setting the
microphone down.
“Why?” shouted someone from the audience.
“Because it’s not profitable,” replied Van Valkenburgh.
Elaborating, Leventer said, “We don’t know if anyone will come
develop and do it, so it’s not in the base cost of the plan.”
“Why have you not provided access to the park from Montague Street?”
read another question, which received a low hiss among the crowd.
“The cost of a pedestrian crossing from the promenade is expensive,”
began Leventer, and Van Valkenburgh interjected, “We haven’t
been charged to do that. But it’s another one of those external divisive
arrangements provided in the 2000 plan.” He said it was left off
“partly because there was considerable objection” from people
living in Brooklyn Heights.
“It’s politics,” Van Valkenburgh said, “but there’s
also is another concern for people in the Heights about their neighborhood
being used as a parking lot.”
When a question arose as to when the public would be able to “review
and receive copies of the analyses of costs and income,” Leventer
said, “Thursday of this week [a BBPDC Community Advisory Committee
meeting on Feb. 24] we’re having an expense meeting, and I think,
um, Wednesday of next week [March 2].”
To that, Craig Hammerman, district manager of CB 6 said, “That’s
nice to know, but I think I speak for both boards when I say, when will
the public be able to attend the meetings?”
“CAC meetings are open to the public. They’ve always been open
to the public,” said Leventer, referring to the meetings of a body
that was mandated under the memorandum of understanding that created the
BBPDC. Those meetings, which are not announced to the general public,
have not been held since the park was redesigned. The CAC is comprised
of appointed community representatives who have been involved in the park
plan for years, although they were not consulted during the redesign,
according to several CAC members.
Hammerman responded sternly, “I think the intent was to involve the
public, and let the public know what’s going on.” He suggested
the BBPDC publicize those meetings, and notify the community boards so
the boards can post them on their Web sites.
“We can certainly consider that,” said Leventer. “It’s
the first time I’ve heard that.”
Hammerman also offered both board offices as a “repository of your
financial analysis” which Leventer said she would provide only “when
we are ready to release it.”
A question arose as to whether the park would no longer be self-sustaining
in 35 years. Last week, The Brooklyn Papers reported on a closed meeting
with select community members on Feb. 11, during which a consultant hired
by the BBPDC announced that the park would run a deficit after 35 years
based on cost projections.
“The financial analysis for the park has a lot of different variables
in it,” Leventer said, mentioning that any small change could affect
the ultimate outcome and feasibility. “We don’t think the park
is going to run out of money in 35 years. If we did, we would’ve
proposed a different design.”
Collignon, an EDC vice president, added that if there was to be further
development of housing or other revenue-generating structures in the future
“an entirely new general project proposal and environment impact
statement will have to be done.”
“That’s true at any time,” added Leventer. “We can’t
just decide we’ll make the buildings bigger. If anyone is under that
impression — it’s simply not true. We’re not allowed to,
we couldn’t do that.”
The meeting ended at 9 pm, and as Armer wrapped it up he, too, sternly
chided the planners for leaving the public out of their process thus far.
“We do need to find a way to constructively keep the public engaged,”
said Armer, in a way that “develops a consensus, instead of different
variations of the truth. I leave it in your hands to develop something,
because as good as it was with the model being here, it wasn’t enough.”


