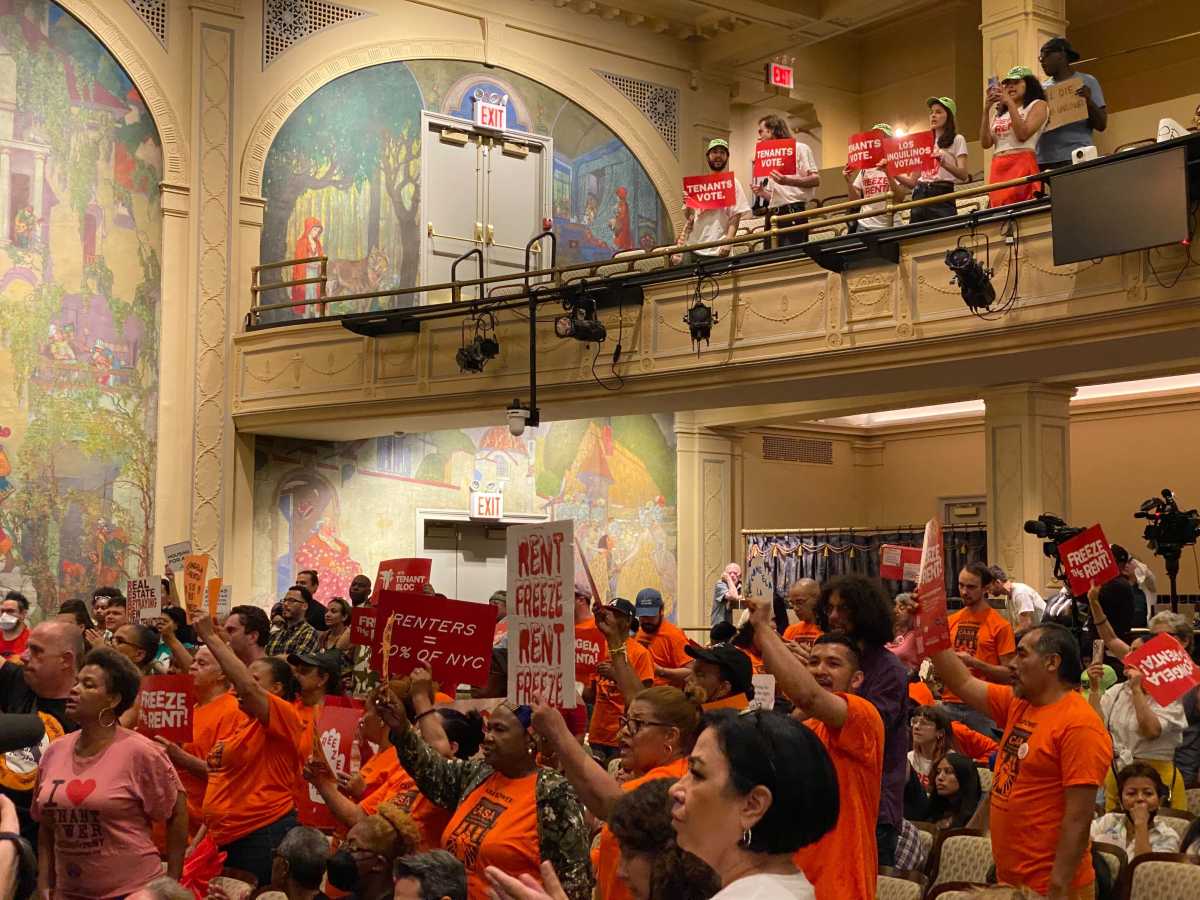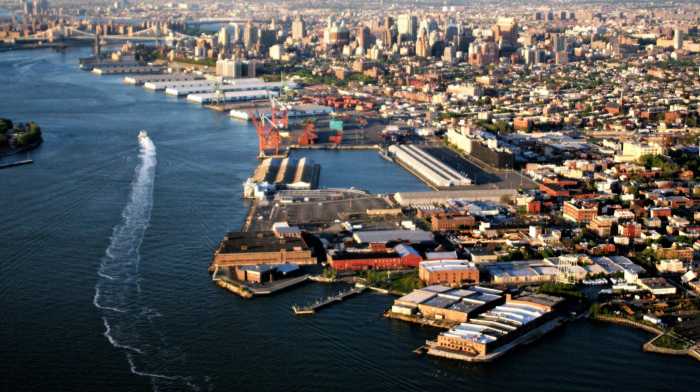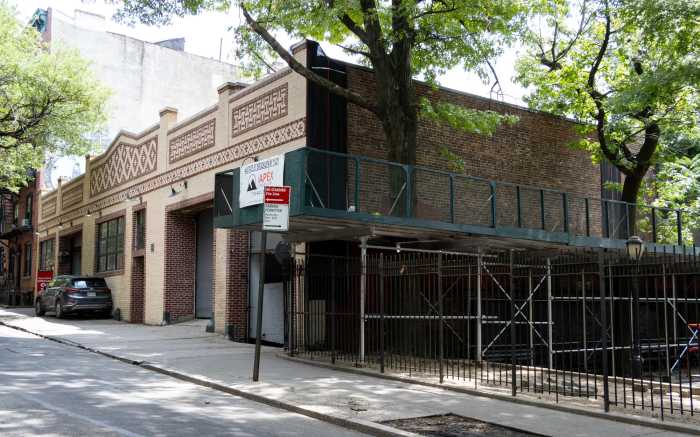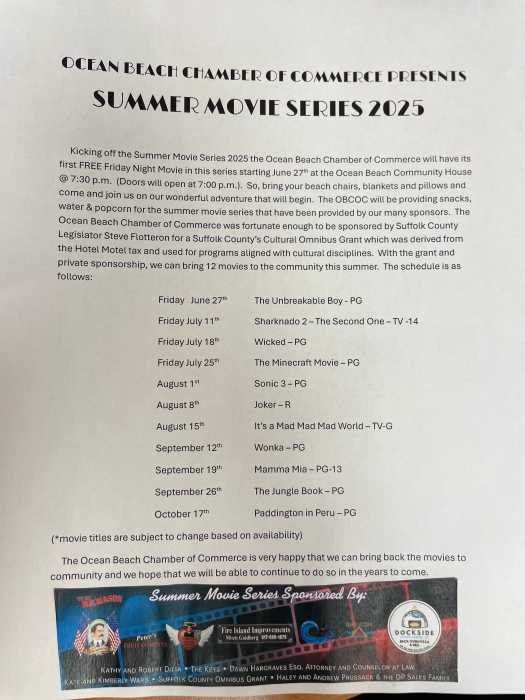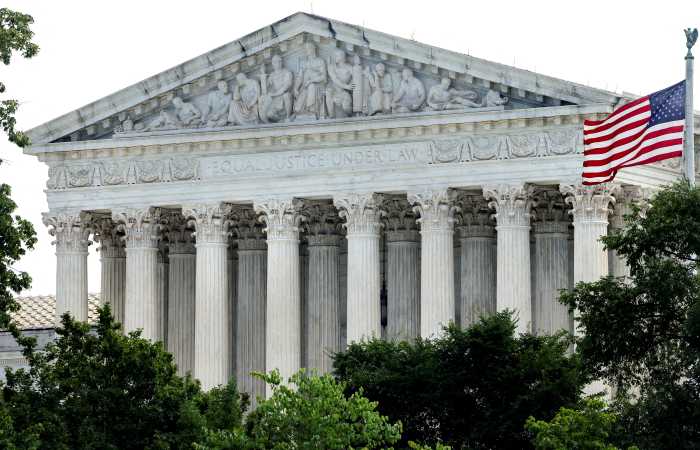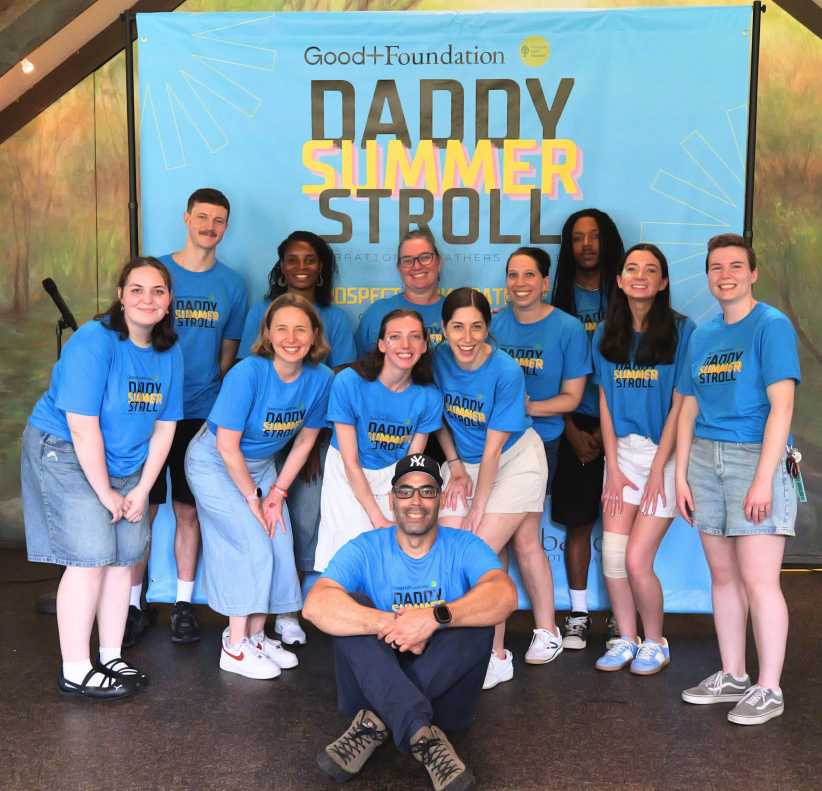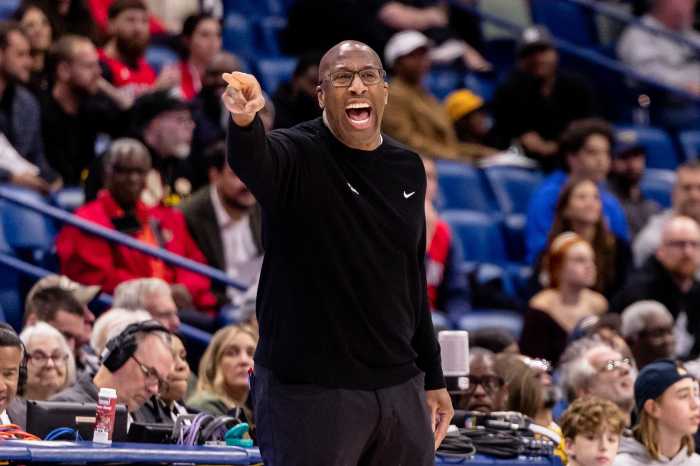Plans for a glorious, 52,000-square-foot publicly accessible recreational
space on the roof of Bruce Ratner’s proposed Frank Gehry-designed
basketball arena will not be open to the public, according to a document
released last week by the state authority acting as lead agent for the
project.
The elevated parkland, described as “1+” acres in earlier promotional
material distributed by the developer’s Forest City Ratner Companies,
which hopes to develop the site with the help of at least $200 million
in public funds, is now going to be for private access only, according
to the “Draft Scope of Analysis for an Environmental Impact”
on the Atlantic Yards plan. The project would also include office skyscrapers
and more than a dozen high-rise apartment buildings and relies on the
use of eminent domain to seize private property for the developer.
The document was prepared by consultants hired by Forest City Ratner.
That private roof garden was the only green space locals were promised
for the first 11 years of development of the 22-acre Atlantic Yards, which
would stretch east across six square blocks of Prospect Heights from the
intersection of Atlantic and Flatbush avenues.
Another promised “7+” acres of open space would be completed
only after the rest of the project is done, estimated for 2016, according
to the scoping document.
And that’s if the plan sticks to its construction schedule.
As initially envisioned in Forest City Ratner promotions, the open space
would be both active (featuring such amenities as tennis courts, jungle
gyms, playgrounds, blacktops) and passive (typically benches, trees, grass,
landscaping).
Norman Oder, a freelance journalist who on Sept. 1 published a 168-page
report criticizing the New York Times for a lack of critical reporting
on the Atlantic Yards proposal, pointed out the differences between what
was promoted and what the developer actually plans to build, on his Web
log, www.timesratnerreport.blogspot.com.
“One of the selling points for the Atlantic Yards has been the promise
of publicly accessible open space,” he wrote, citing a May 2004 promotional
flier sent out by Forest City Ratner.
“But don’t hold your breath,” Oder added.
A Forest City Ratner handbook describing the plan, also released in 2004,
stated: “The roof of the Arena offers an exciting opportunity to
create new public space, with 52,000 square feet of new passive recreation
and active public space for community residents.
“A promenade along the outside edge of the Arena will provide lushly
landscaped areas for passive recreation, and outstanding views of Manhattan.
For active recreation, an outdoor ice-skating rink connects the four gardens;
in warmer months the rink will become a running track,” stated the
publication “Bring Basketball to Brooklyn.”
As recently as May 26, a color brochure distributed to press and members
of the City Council at the one official public hearing that’s been
held on the plan, promised, underneath the bold heading “Open Space
for All of Brooklyn,” that “7.4 acres of public open space,
increased from 6 acres” would be featured, designed by noted landscape
architect Laurie Olin with “both active and passive uses for children
and adults.”
An adjoining map showed the rooftop garden as part of that open space.
Olin is a well-regarded landscape architect who designed Bryant Park and
Battery Park City.
Now, the new scoping document states, “At least 52,000 square feet
(approximately 1 acre) of private recreational space would be provided
on the roof of the arena. This rooftop open space would be accessible
to users of the buildings constructed as part of the proposed project.”
The timeline estimates that just one of the seven promised acres of open
space will be completed by the end of Phase I of the development, scheduled
for 2009. Phase II is not expected to be completed until 2016, and at
which point the status of the remaining open space is left unaddressed
in the scoping document. Nor is the running track or ice-skating rink
mentioned.
Forest City Ratner did not return repeated calls for comment.
“If the publicly accessible open space at Forest City Ratner’s
Metrotech development is any cue, there will be a host of rules regarding
usage of the space,” said Oder.
Last November, The Brooklyn Papers reported the plight of a local business
owner trying to solicit business in another one of developer Bruce Ratner’s
so-called “public spaces” — the Metrotech Center office
campus in Downtown Brooklyn.
An employee of Jive Turkey, a local gourmet eatery less than a mile from
the marble-edged plaza that covers what was, before Metrotech, publicly
accessible Myrtle Avenue, was kicked off the property while handing out
menus.
Not only was marketing to the office workers off-limits, but the employee
was effectively told he was on private property.
Michael Weiss, executive director of the Metrotech Business Improvement
District, said at the time, “In effect, if you’re out on the
Metrotech Commons, you’re in a private building. The owners of the
property have a right to say you can and cannot be there.”
Just weeks before that, Councilwoman Letitia James, in whose district
the arena and housing complex would lie, was asked by security guards
to move off property still called “Fort Greene Place,” between
Atlantic Avenue and Hanson Place, but now owned by Forest City Ratner,
when she was handing out fliers promoting a meeting to protest the project.
Ratner’s Atlantic Center and Atlantic Terminal malls lie on either
side of the portion of Fort Greene Place, which was ceded to Ratner by
the city.
The Atlantic Yards plan would de-map three city bocks: the northernmost
piece of Fifth Avenue, Pacific Street between Carlton and Vanderbilt avenues,
and Pacific Street between Fifth and Sixth avenues.
Like Metrotech, the project is planned as a campus-like series of super-blocks
that may shut out would-be park uses in the neighborhood while creating
the same kind of private property issues that exist downtown.
Diane Buxbaum, a Carroll Gardens resident and conservation chair of the
NYC Sierra Club, said it would be a shame to lose any public green space.
“New York City has the lowest amount of green space and park space
per capita of any major city, and it’s a tragedy,” said Buxbaum.
“In that neighborhood, where you have a borderline poor neighborhood
— that these people will not have access to that green space —
it is a slap in the face to people whose means are less than average.”


