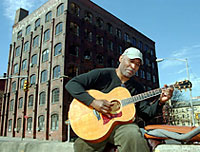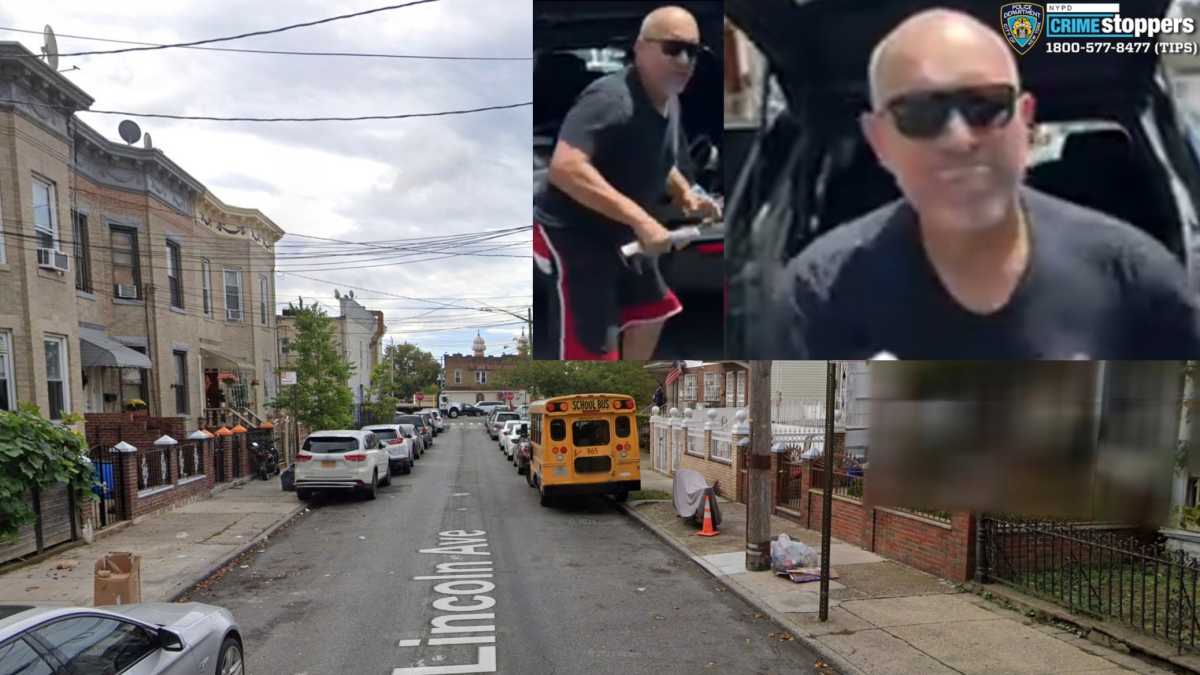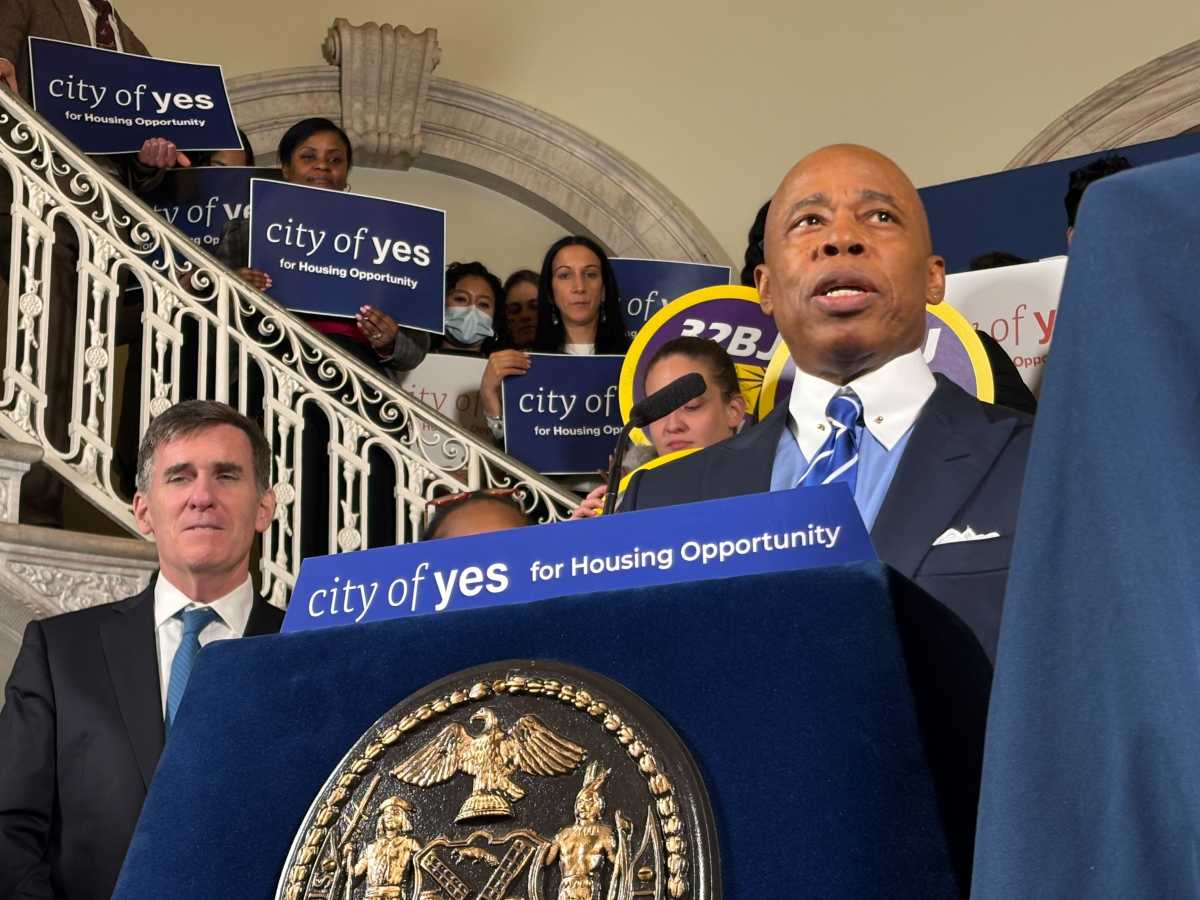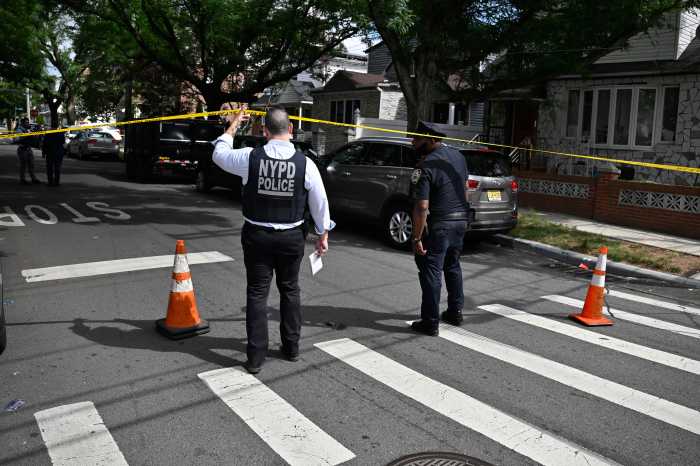Members of the Brooklyn Heights Association, in an attempt to block a
nine-story development planned for a lot adjacent to 20 Henry St., are
rallying to save a courtyard garden.
And while it is not a community garden, and not on city land, the petition
is not so much about the garden as a strategy adopted to prevent overdevelopment
of the long-quiet end of Henry Street that abuts Poplar Street.
Last March, members of the BHA met with the new owners of the building
and courtyard, the Praedium Group, to view preliminary designs for the
proposed building, which the developers plan to build atop the largely
cement-covered garden. The building, the former Peak’s Mason Mints
factory, is commonly referred to as the “Candy Factory.”
By August, the new owner’s plans became evident to the few remaining
tenants of 20 Henry St., and their neighbors, when construction workers
began drilling in the courtyard. The tenants called the city Department
of Buildings, whose inspectors placed a stop-work order on the courtyard
drilling, for which the work crew had no permit. While work has not since
commenced on the courtyard, all of the 20 Henry St. tenants have since
been evicted.
The last holdout, jazz musician Cedric Turner, was forced out on Feb.
1.
With 20 Henry St. completely vacant, the BHA remains concerned about what
the Praedium Group has in mind for the open space.
“They presented us with a design which we thought was much too big,”
said Tom Van den Bout, an architect who chairs the BHA’s committee
on landmarks. He described the design as “three blocks sort of joined
together.”
“There’s a large block in the back of the property that anchors
it, and it’s two floors above the Mason Mints building,” he
said.
More importantly — and crucial to the BHA’s argument —
they’re history.
According to Van den Bout, the private courtyard and garden that was created
adjacent to the ground-level exhibition space for the artists who lived
in the lofts at 20 Henry St. has historical value.
“We came to understand that the original building was one of the
first conversions to artists lofts in the ‘60s, and it was an interesting
design. Maybe not aesthetically, but it was physically,” said Van
den Bout.
“It was kind of like an artists’ commune,” he added. “They
had communal darkrooms, and potting studios, and painting studios which
all opened up into the ground floor, which was kind of seen as the public
arena that opened up into the garden,” he said, noting that the courtyard
at the corner of Poplar and Henry streets had been designed for outdoor
exhibition.
“It was a pretty vital community of people that had a pretty neat
thing going on,” Van den Bout noted.
But the recent push by the BHA to preserve what once was has gotten the
goat not only of the developer but the recently evicted tenants of 20
Henry St. as well, may of them the original artists who inhabited the
loft building.
“They did nothing to help us when we were there,” Karen Zebulon,
a former co-chair of the building’s tenants association, said of
the BHA.
Zebulon had lived in the Candy Factory since 1976, a year after the building
was opened. She was evicted last November by the new owners.
“What’s the garden? What about the people who lived in the building?
What about the artists that the building was intended for?” Zebulon
said.
But Van de Bout said it is important to save that gated open space, one
of the few undeveloped lots in the historic district.
While 20 Henry St. and the adjoining courtyard both fall within the Brooklyn
Heights Historic District, the open lot can be developed with up to a
50-foot-tall building under current zoning without factoring in necessary
landmarks approvals.
Jo Anne Grafflin, who has lived at 55 Poplar St., around the corner from
the courtyard, since 1992, is afraid a tall building at the corner will
cut off some of the natural light on her block and change the character
of that section of the historic district.
“A big building there would not convey the idea of what Brooklyn
Heights is about at all,” she said. “It’s sort of eroding
the 19th-century character of the neighborhood.
“We need the open space on the corner there,” she said, so as
not to “cut off the small buildings down the street from the light.”
Sherida Paulsen, the architect hired by the new owners to design the building
planned for the courtyard is a former chairwoman of the city’s Landmarks
Preservation Commission. She said there would be two new adjacent buildings,
but the design is not yet completed.
“We saw it as a transition between the lower scale of the townhouses
and the higher scale of the towers outside of the district,” said
Paulsen, referring to the 30-story high-rises along Cadman Plaza West.
“We thought it would especially enhance the pedestrian streetscape.
Right now you have a walled off parking garage.”
The new design, she said, would help “bridge” the various types
of buildings along Henry and Poplar streets in the northernmost section
of the Heights which, she said, “is not a typical brownstone kind
of street — you have the St. George Hotel, the art deco [Cranlyn
apartment] building … two wooden row-houses, an old police precinct,
across the street [on Poplar Street], there’s brick apartment buildings
and some landmarks-approved co-ops.”
Paulsen said she has worked with both the BHA and the Municipal Art Society
in her redesign, and said, “We’ve really been trying to listen
to their comments about the design of the building.”
“They’ve expressed concern about the scale,” she said.
“Our position and our proposal is based on the fact that there’s
not one single style along Henry or Poplar street, there’s a mix
of styles and building types.”
She described the planned building as a “real red brick” apartment
building of nine stories plus a penthouse, with another portion standing
four-stories tall along Poplar Street, although BHA members said the four-story
portion was just along the street wall but that building is planned for
nine stories, as well, using a setback.
Paulsen expects renderings to be available by the end of the month, as
they near their March 29 hearing before the Landmarks Preservation Commission.
Meanwhile, Community Board 2 last month voted to recommend disapproval
of the application to the Landmarks Preservation Commission and has forwarded
that recommendation to LPC Chairman Robert Tierney.






















