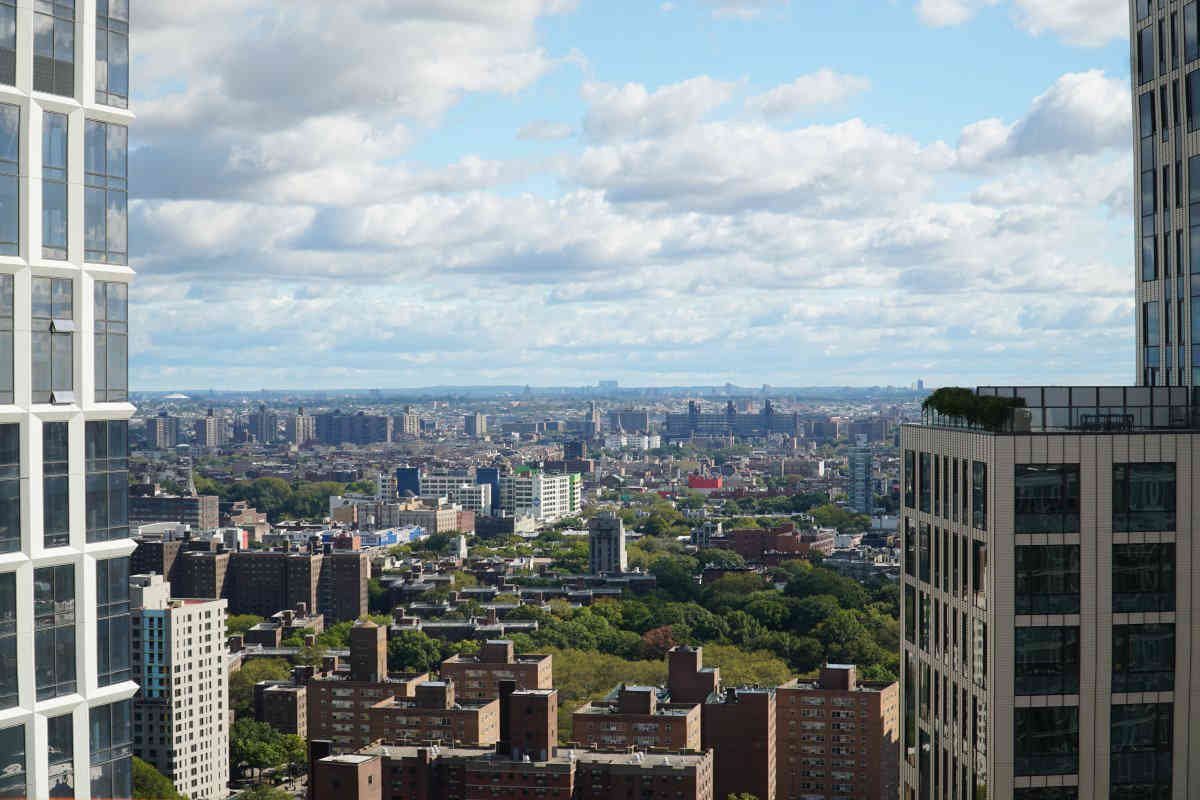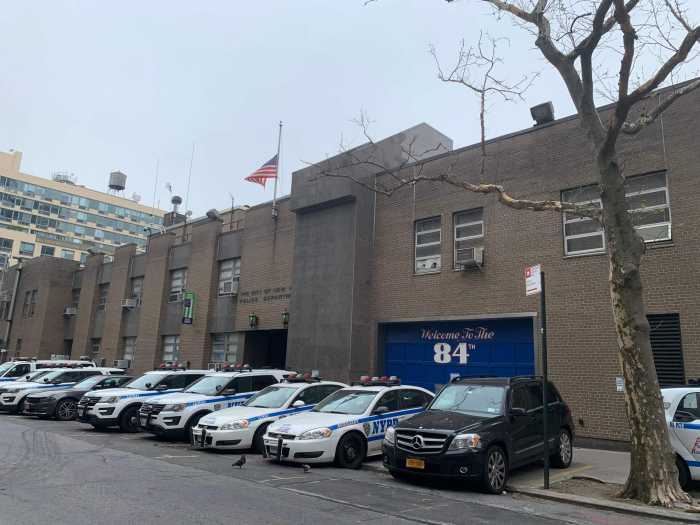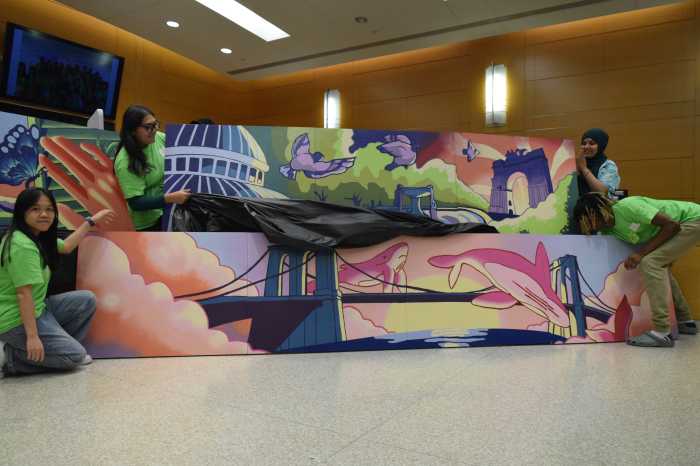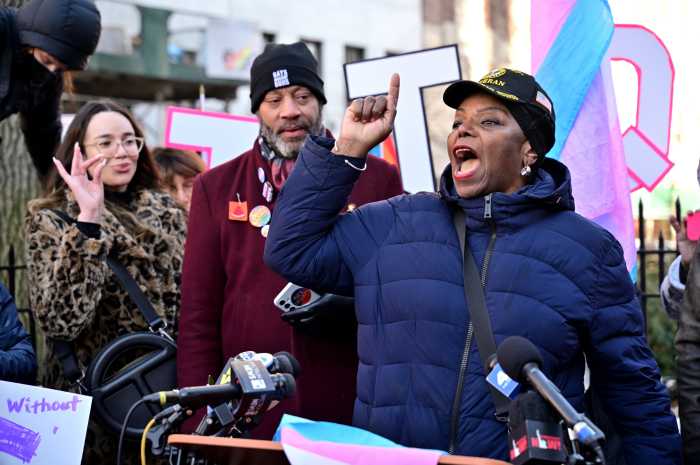Business is at an all time high!
Developers and architects celebrated the topping off of Brooklyn’s new tallest office building with a tour of the 34-story skyscraper’s uppermost floor, which offers views of the Statue of Liberty, Staten Island, Queens, and beyond.
One Willoughby Square, located in the heart of Downtown Brooklyn between Albee Square West and Duffield Street, will house 27 stories of lofty office space — each between 12,000 to 14,500 square feet — when construction wraps up in fall of 2020. The building, designed by FXCollaborative and developed by JEMB Realty, will combine contemporary furnishings with an open, loft-like feel, according to one of its architects.

“We really wanted to create something that’s a modern loft,” said Dan Kaplan, a senior partner at the architecture firm, FXCollaborative.
At 495 feet tall, the Downtown office tower is the highest in Brooklyn for an exclusively commercial building, but One Willoughby Square is only the 10th largest tower overall within the borough, where it’s edged out by the 512-feet-tall Williamsburg Savings Bank and dwarfed by Brooklyn Point, which at 712-feet is Brooklyn’s tallest.
The building was designed to achieve a factory-like look with floor-to-ceiling windows, exposed ceilings, and an exterior lined with rows of blue glazed brick as a nod to Downtown Brooklyn’s industrial past, according to Kaplan.

“We wanted something that felt like it belonged to Brooklyn,” he said.
Retail tenants will occupy the ground floor of the 500,000 square-foot building, and a school will take up the next four stories, Kaplan said.

























