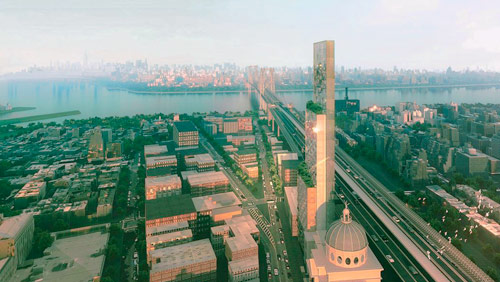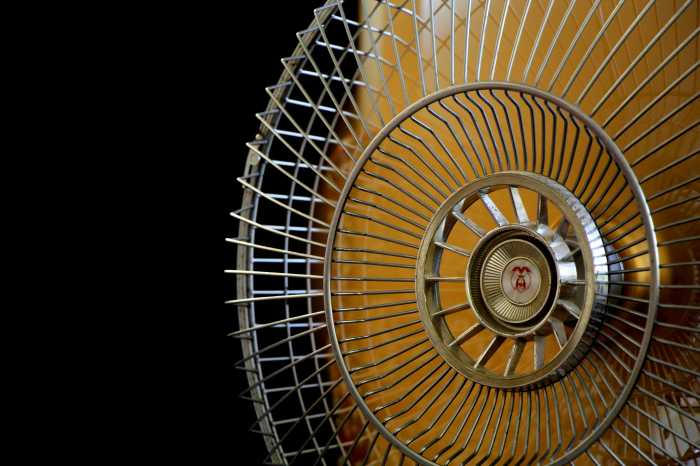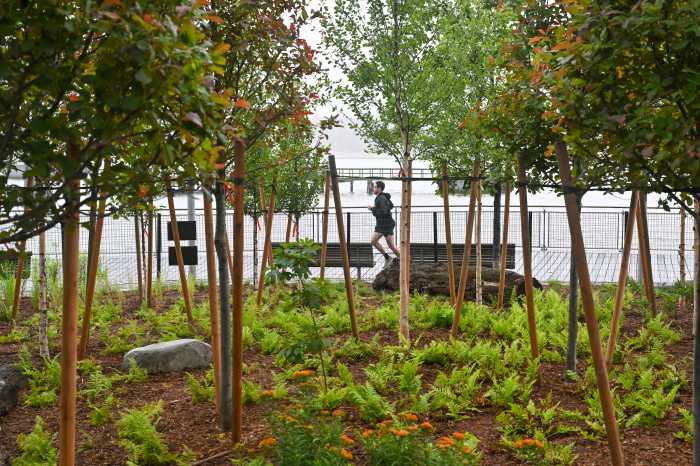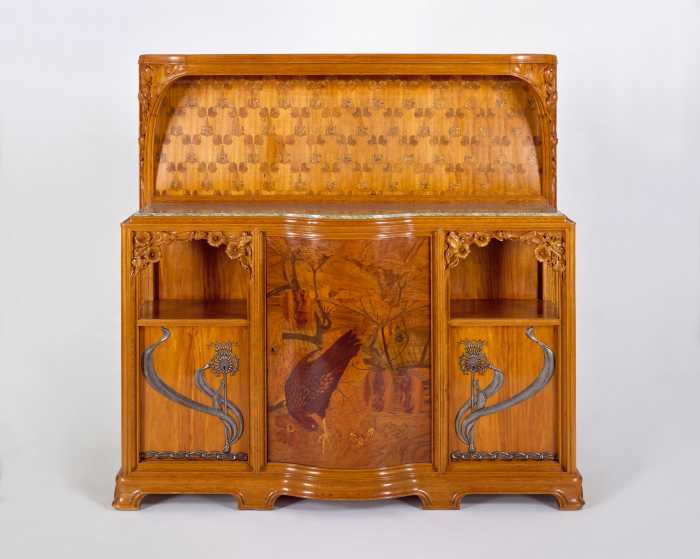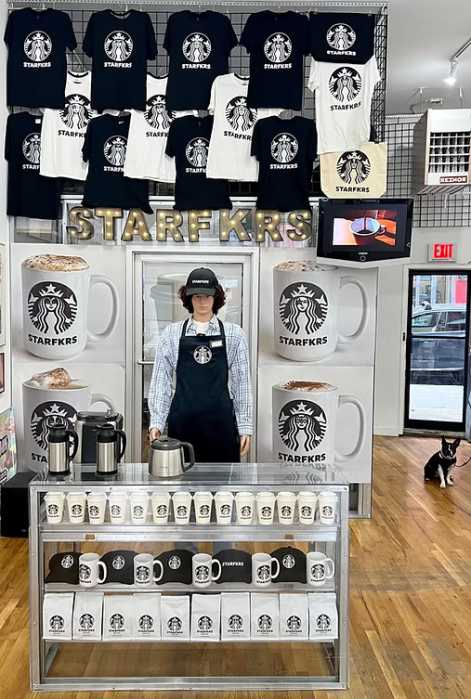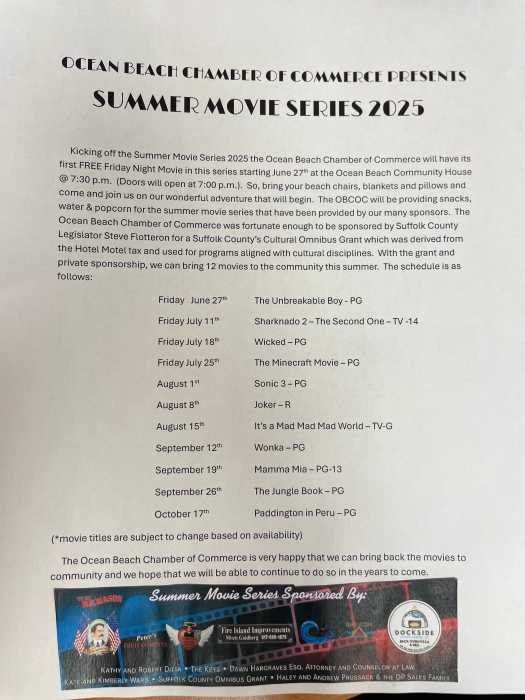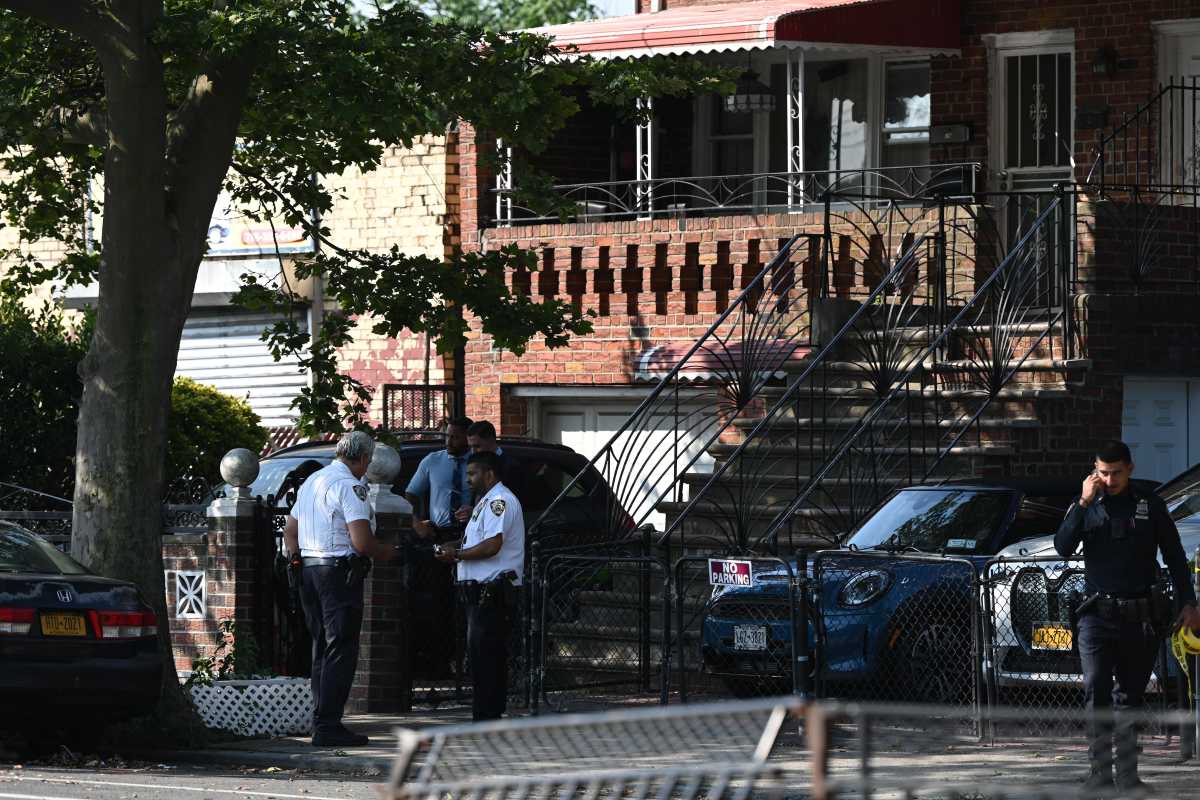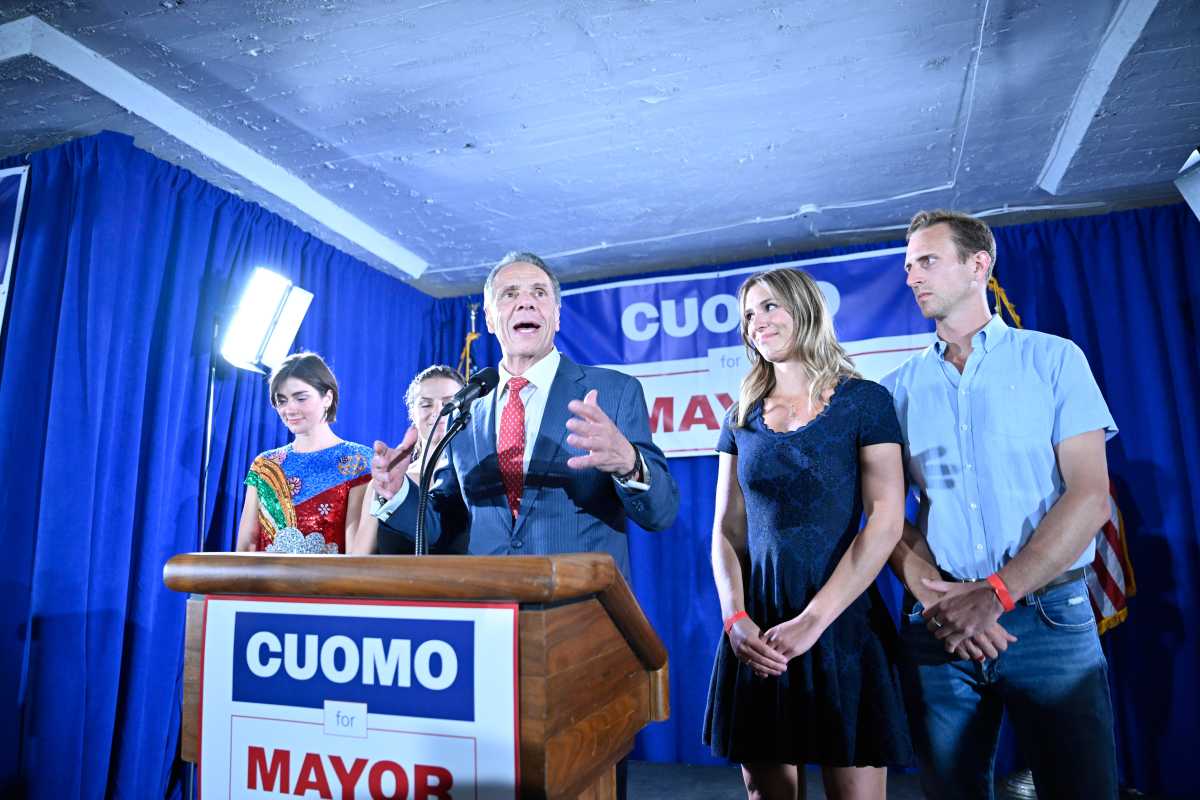Sleeping in South Williamsburg never looked this good.
A Miami-based architectural firm, Oppenheim Architecture+Design, has been showing off its dream renderings for a striking 440-foot hotel tower on Broadway adjacent to the landmarked Williamsburgh Savings Bank that would make it one of the most distinctive buildings in Brooklyn.
The renderings, the result of an international design competition, show a sleek 40-story skyscraper consisting of three 16-foot-wide slabs that resembles a modern take on the Williamsburgh Savings Bank tower in Fort Greene that would not look out of place in the Emerald City of “Wizard of Oz” fame.
The tallest segment of the glass-walled structure would be as high as the highest point of the Williamsburg Bridge.
Guests would get cinematic views of the Manhattan skyline and all three East River bridges — though it’s not likely that residents will permit it.
“Clearly, it would overwhelm the bank and block the view of the bank from the approach of the bridge, said Community Board 1 Land Use Chairwoman Heather Roslund, who is also an architect. “As a long-time resident, seeing the dome of the bank is part of the symbolic urban fabric that is Williamsburg.”
The property’s owner, Juan Figueroa, said he hopes to build a hotel in the lot next to the historic bank building, which he is currently restoring into a banquet hall, but he doesn’t have the funds to move forward on any plan, let alone his architect’s dream project.
“Our architect did a design on spec — we don’t have that kind of money,” said Figueroa. “I don’t know why he put it out there. He’s crazy to put it out there like that.”
Figueroa believes it is unlikely that the design will ultimately be used, but its height is not unthinkable.
The property is zoned for commercial use and does not have the same height and affordable housing restrictions that limit the neighborhood’s tallest structures along the edge of the East River.
Figueroa could build as high as 400 feet, according to community board sources, though it is unclear if the resulting structure would be practical.


