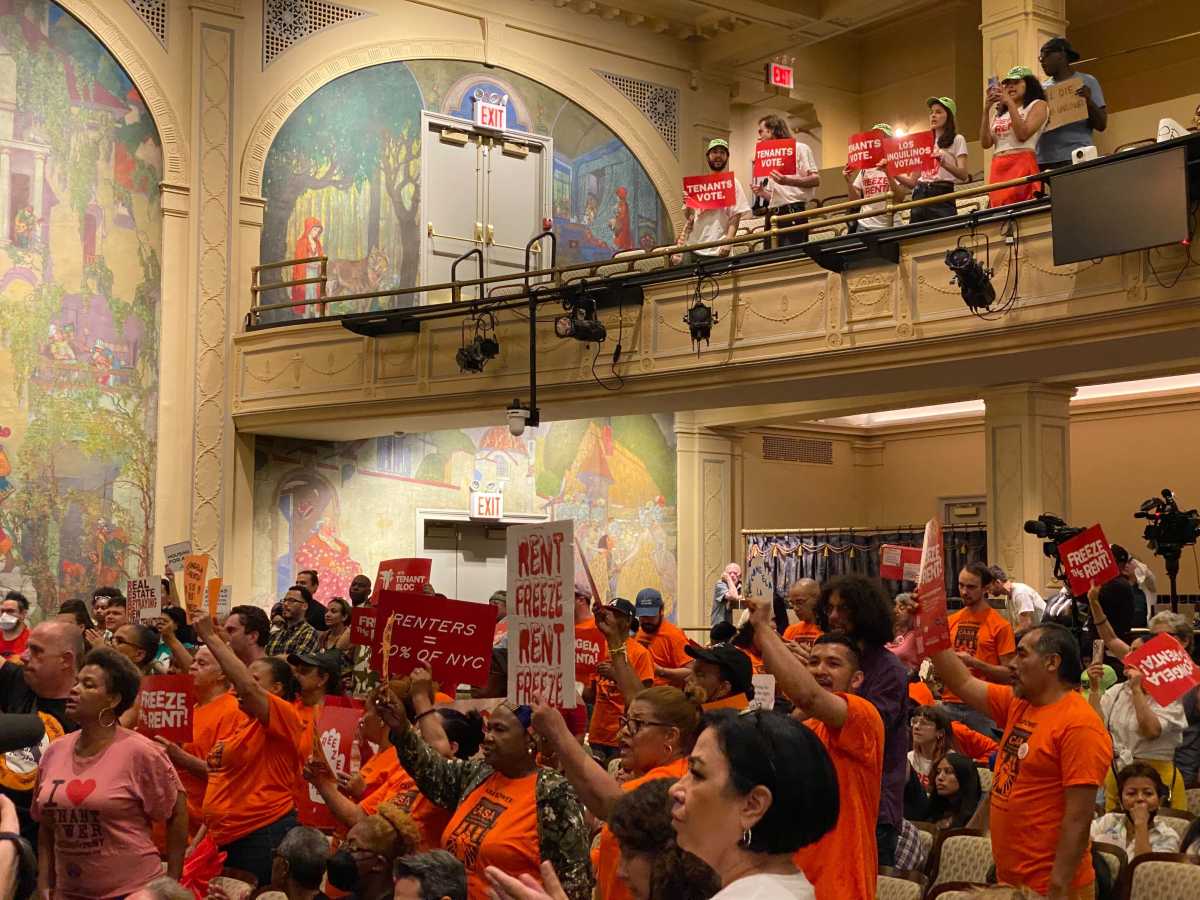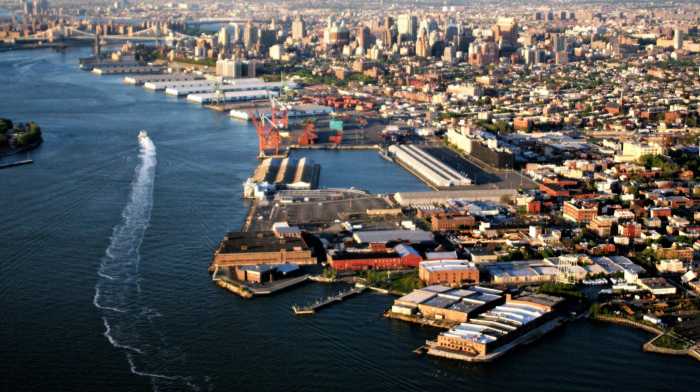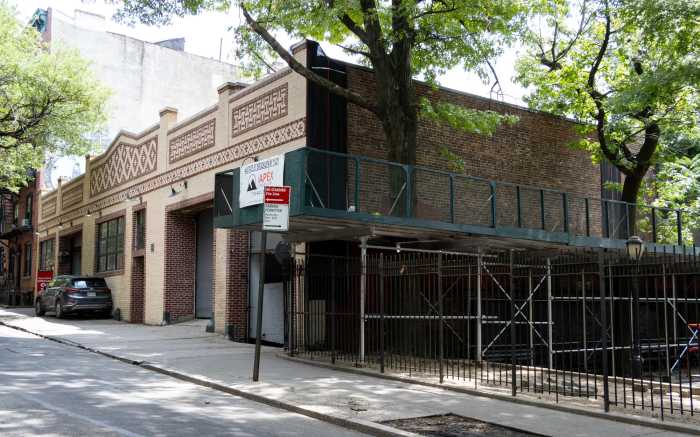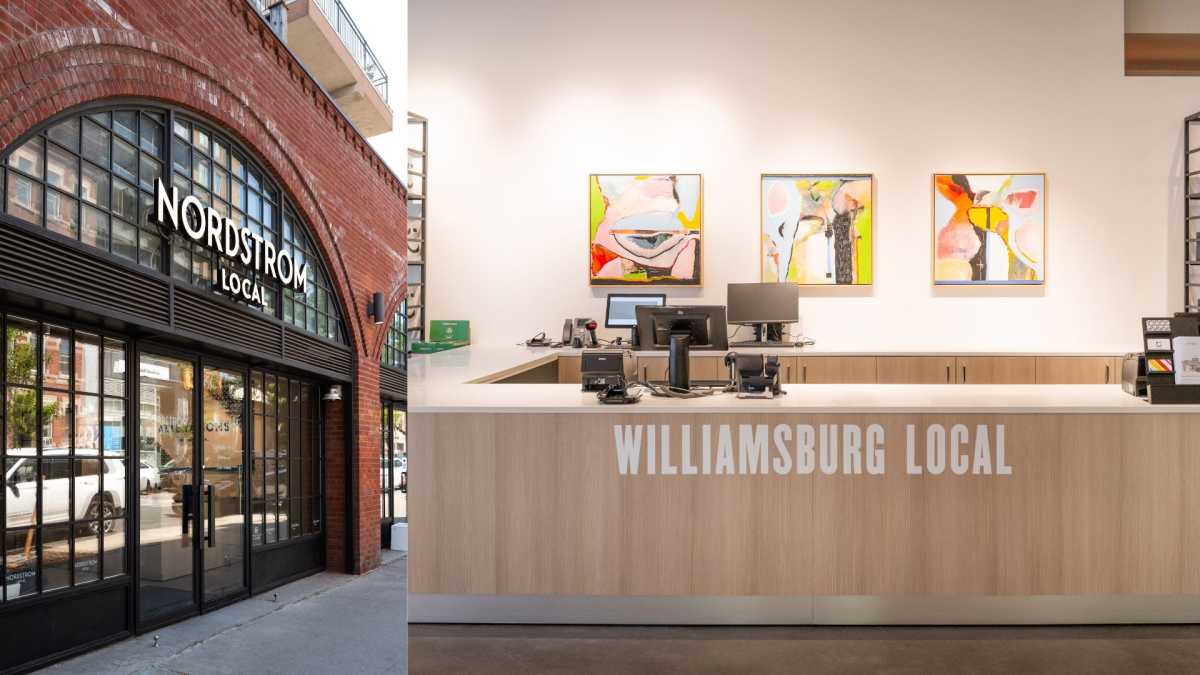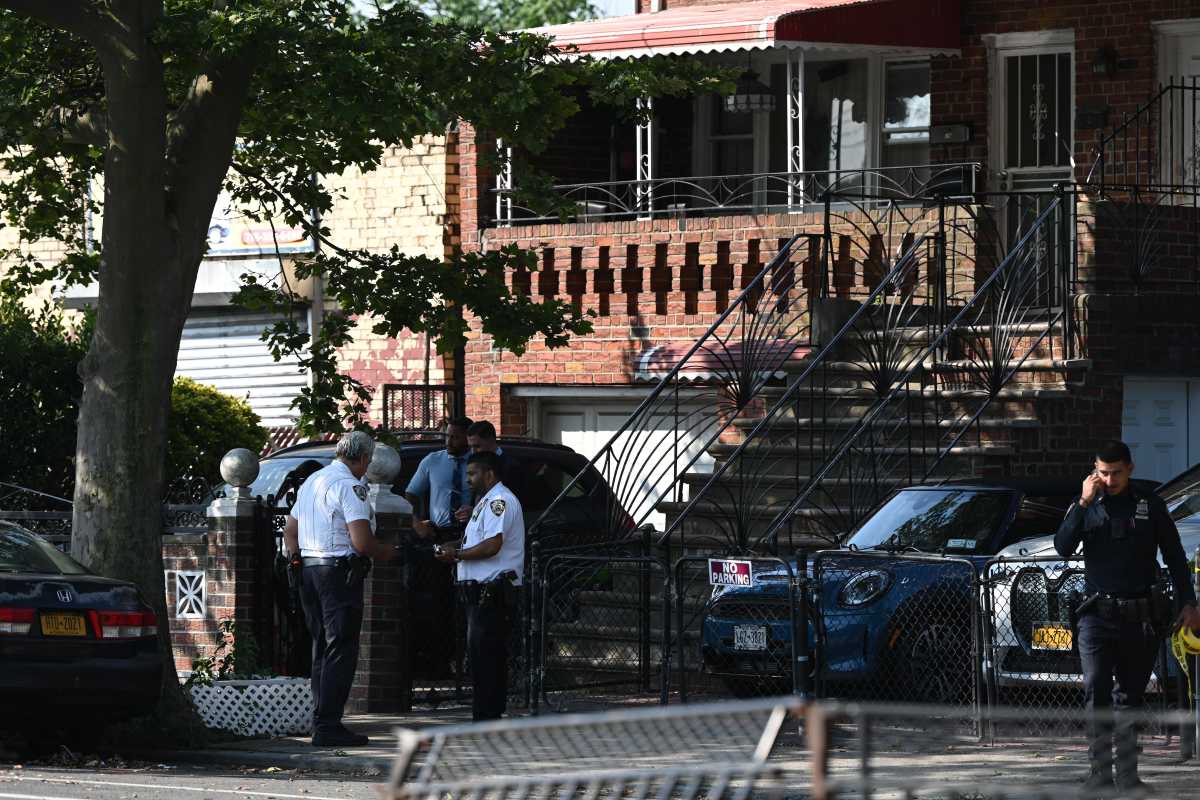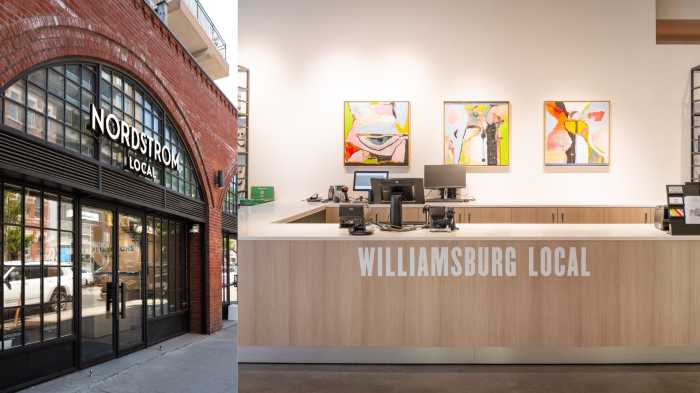Bruce Ratner’s Atlantic Yards mega-development would “transform a blighted area into a vibrant mixed-use community,” with affordable housing, a basketball arena and seven new acres of greenspace, according to a new state study — but the $4.2-billion, 16-skyscraper, hotel, residential and office space complex would also put a significant strain on the public school system, already-choked intersections, aging sewers and hundreds of residents who just want to see the sun.
Below is The Brooklyn Papers’ analysis of the project’s just-released, 2,000-page Draft Environmental Impact Statement (to see the entire document, go to http://www.empire.state.ny.us/AtlanticYards/DEIS.asp — where it is presented in a fairly obtuse format, so be prepared for hours of downloading). A print version was not made available.
- Traffic, transit and pedestrians
- Irreparable adverse impacts
- Shadows
- Socio-economic impacts
- Facilities and infrastructure
- Culture, neighborhood character, urban design
- Open space
Traffic, transit and pedestrians
The Atlantic Yards project would have a massive effect on car traffic, pedestrian flow and subway service, a new state document revealed this week.
According to the draft environmental impact statement released on Tuesday, 68 intersections around the project’s epicenter — Flatbush and Atlantic avenues — would have “significant adverse impacts” from the project.
“Peak hour vehicular traffic through this intersection would increase by four to 15 percent,” the report states.
That’s bad news, considering that 57 of 87 signalized intersections around the project are already congested at least once a day.
When the project is completed in 2016, the same chokepoints would still be choked, but for many more hours every day.
At Flatbush Avenue and Dean Street, for example, traffic would be deemed bad all day long, as opposed to only from 7–8 pm now. The same is true for the intersection of Fourth and Flatbush avenues, which would clear up only after 10 pm, the study shows.
The DEIS also reveals that:
• The project would add more than 7,300 cars to the streets — and nearly 8,640 subway passengers underground — on days when the relocated New Jersey Nets have a home game. The hotel, residential, commercial and retail components of project will add more than 6,000 cars and more than 31,000 subway riders to the area every weekday.
• Close to 38 percent of Nets fans will arrive by car and 52 percent will arrive by subway or bus — but state analysts also admit that the Transit Authority has not committed to adding trains or busses on game day.
Only 2.7 percent will walk, the document said.
• Some crosswalks with little congestion would become jam-packed. The corners of Dean Street and Sixth Avenue and Dean Street and Carlton Avenue — currently classified as “unrestricted” would fall to “severely restricted,” to use the state’s jargon.
• Every subway in Brooklyn would carry hundreds of more passengers during rush hour.
The congestion will be most acute on Brooklyn-bound trains during the evening rush. Each sardine can on the 2, 3, 4 and D lines would have to hold roughly four more passengers.
State planners say such traffic and transit impacts will be fixed by changing the timing of many stoplights, implementing some parking restrictions, repainting some streets to eliminate or create turn lanes, shuttling basketball fans to the arena from remote parking lots, underwriting transit discounts for Nets ticket-holders, and adding NYPD officers to keep traffic moving.
The cost of the last three mitigations would be passed along to Ratner, the document said.
Even with the mitigations, 39 intersections will still have significant congestion at some point during the day, and two subway corridors will experience a “complete breakdown in traffic flow” from 7–8 pm.
— Gersh Kuntzman
Irreparable adverse impacts
Some impacts of the Atlantic Yards mega-project simply can not be fixed while still allowing Bruce Ratner to make a reasonable profit and build affordable housing — but the developer will buy air-conditioners for everyone who wants one, state documents reveal.
“Adverse impacts would remain in the areas of cultural resources, urban design, shadows, traffic, noise and construction [that] cannot be mitigated while still allowing the project to meet its stated purpose and needs,” the state’s draft environmental impact statement said.
The irreparable harm consists of:
• The demolition of the Ward Bread Bakery, on Pacific Street between Carlton and Vanderbilt avenues, and the former Long Island Rail Road stables on Atlantic Avenue between Sixth and Carlton avenues.
The DEIS called the demolition of these 100-year-old structures “a significant adverse impact on historic resources,” but concluded that retaining the structures would “constrain the goals” of Ratner’s “master plan.”
• Obstructed views of the Williamsburgh Savings Bank tower, which the state calls the “most visible historic structure in Brooklyn since its construction” in 1929.
The Municipal Art Society had recommended shifting some of Ratner’s skyscrapers to slightly different locations — and the state admitted that such rejiggering could do the trick.
“To avoid significant adverse impacts on views…the project site would need to avoid the construction of tall buildings on Flatbush Avenue,” the study said, before dismissing the notion as incompatible with “the project’s goals.”
• “Significant noise” on Dean Street between Flatbush and Vanderbilt avenues. But the good news is that Bruce Ratner will buy everyone in the area extra-thick windows and air-conditioners, the document reveals.
Operators are not yet standing by, but state officials are urging everyone to take advantage of the generous offer: “[If] owners elect not to take advantage…the proposed project would have unmitigated significant [noise] impacts.”
• Massive shadows. But, again, reducing the height of some buildings would be “inconsistent with the goal to establish a high-density, mixed-use project.”
• Intense traffic. By the time the project is fully built in 2016, 68 of the already-congested 93 intersections studied by state planners would see worse traffic.
The document says the number could drop to 39 intersections — but only with physical improvements to existing infrastructure, “demand management strategies,” cops on overtime to help keep traffic moving, improved transit and better signals — only some of which, by the way, would be paid for by Bruce Ratner.
— Gersh Kuntzman
Shadows
The 16 towers of the Atlantic Yards project will enshroud the playground at the Atlantic Terminal Houses in Fort Greene in shadows all day, every day, during the winter, and place the northern portion of Prospect Heights in the same gloom every morning until noon all year long, according to the state study released this week.
As The Brooklyn Papers reported in June, Bruce Ratner’s skyscrapers will cast shadows on the area bordered by DeKalb Avenue Douglass Street, Grand Avenue and Bond Street.
The shadows would be at their worst during the cold winter months.
The study also showed that:
• By 2016, when the proposed Atlantic Yards would be fully built out, the lawn of the Atlantic Terminal will also be in shadows from 8:30 am to 4:29 pm in the early spring.
That’s a particular irony, considering Ratner also built that site.
• The brand-new South Oxford Park in Fort Greene will spend several hours a day in shadows most of the year.
The state study offered little mitigation for the shadow impacts.
— Dana Rubinstein
Socio-economic impacts
Atlantic Yards probably won’t exacerbate the gentrification that’s already taking place in Prospect Heights and Fort Greene, according to a new state report on the impact of the project on local socioeconomics.
State planners made that conclusion based on Census data showing that the number of “at-risk” households in the area has been declining for years — even before Bruce Ratner dreamed up Atlantic Yards.
The project would displace an estimated 410 residents and 27 businesses from its 22-acre footprint, plus the residents of 144 homes already purchased by the developer.
And there could be more displacement just outside the footprint.
The state’s draft environmental impact statement admits that replacing the existing LIRR yards with a landscape of curvy, Frank Gehry-designed buildings could inflate area land values, leading to permanent displacement of some nearby residents.
“Further analysis is needed to fully address the indirect displacement concern,” the document said.
And although the DEIS frequently calls the Prospect Heights development site “blighted,” the document does admit that the neighborhood ranks among the wealthiest near the proposed basketball arena that is Atlantic Yards’ centerpiece.
The median income in the supposedly blighted neighborhood is $43,333 — just behind Park Slope and Boerum Hill.
— Ariella Cohen
Facilities and infrastructure
The ESDC says that Bruce Ratner’s behemoth project will not significantly affect Brooklyn’s existing infrastructure — but its own documents show that the project would cause overcrowded schools, create new challenges to police and fire coverage, and cause more sewage to flow into the East River.
By the time the 6,860-unit project is completed in 2016, nearby elementary schools would surge to 32 percent overcapacity, thanks to 1,873 new, elementary-age children, according to the Atlantic Yards draft environmental impact statement released this week.
In all, the project would put 3,020 extra students into the public school system.
The state proposes fixing the problem by building a new school within Atlantic Yards project.
But don’t bet on it actually happening.
“Building 5 [in Atlantic Yards] has been identified as a possible location for a school,” the document said. “But there has been no commitment by the Department of Education at this time.”
In other nuts-and-bolts issues:
• The East River would see 700,000 more gallons of overflow a year, thanks to further stresses on the city’s aging sewer system.
At the same time, the Gowanus Canal, which is inundated with raw sewage during heavy rainfall, would actually experience an 1.8-million-gallon decrease in sewer overflows, thanks to an innovative water-retention feature of Atlantic Yards, as well as proposed infrastructure improvements paid for by the city.
• The city would have to provide more cops and firefighters to serve the development’s anticipated 14,000 residents.
“NYPD would continue to evaluate its staffing needs and assign personnel based on … demographics, calls for service, and crime conditions,” the DEIS stated.
Even the biggest optimist at the Empire State Development Corporation would have to admit that there will be crime at Atlantic Yards.
— Dana Rubinstein
Culture, neighborhood character, urban design
New York State planners admitted that the 16-skyscrapers of the Atlantic Yards project are significantly larger than the surrounding neighborhoods — but concluded that the project’s size is a good thing.
“The proposed project would change the character of the project site, and for the better,” the state’s draft environmental impact statement said.
“The new taller buildings of the proposed project would have a positive effect by serving as new wayfinders in the Brooklyn skyline.”
Atlantic Yards, the document said, would serve as a “gateway” linking Prospect Heights, Fort Greene, Boerum Hill and Park Slope, long divided by the “blighted” LIRR yard near the intersection of Atlantic and Flatbush avenues.
But the document was somewhat contradictory on that claim, saying that adverse impacts from the project’s scale, design and traffic would merely be “background conditions” in those four neighborhoods.
It is unclear how a “gateway” project at the confluence of four neighborhoods can also be in the “background” of each one at the same time.
The DEIS also indicated that:
• The project would “be of a larger scale and height than the buildings located in the immediately surrounding historic districts, including the Brooklyn Academy of Music, Fort Greene, and Prospect Heights historic districts.”
• Its design would “asymmetrical masses clad in glass, metal panels, and masonry, which would contrast to classical designs of the brownstones” nearby.
• Flashy signs affixed to the proposed basketball arena would be unavoidable “along the Atlantic and Flatbush Avenue corridors.” And the signs will be “brighter on event nights.”
• Dean Street “would change from a quiet, mixed-use former industrial street to an active street with a mix of uses.”
• Noise — which is already the single-biggest complaint of city residents — would increase significantly in some surrounding areas, going from “marginally acceptable” to “marginally unacceptable.”
On the plus side, Atlantic Yards would:
• Create landscaped greenspace that would “allow people to cross through the site and would connect, for the first time in a century, the neighborhoods north of Atlantic Avenue with Prospect Heights, to the south.”
• Include a glass-walled public space called the Urban Room, which would include café kiosks, new subway access and sitting areas. Atop it would be a 620-foot tower — Brooklyn’s tallest.
— Gersh Kuntzman
Open space
Atlantic Yards will bring seven acres of lush green parkland to Brooklyn, but watch out: the open space closes early.
In contrast to the city’s public parks — which open at 5 am and close at 1 am — the green jewel of the development will open at 7 am and close at 8 pm or sunset — whichever is later — during most of the year.
From May to September, it will stay open until 10:30 pm.
The development’s lush amenity has been criticized in the past as a “backyard” for the project’s residents. The early closing hours — and the Ratner-hired private security force that will police the park — only added fuel to the fire.
“You’d have to be pretty organized to get home from work and use the space during the hours that it’s open,” said Jonathan Cohn, an architect and author of the Brooklynviews blog.
And the Municipal Art Society complained last month that the open space won’t invite outside use because it is contained within the high-rise development, like Stuyvesant Town in Manhattan.
The planned secret garden would include:
• A boardwalk ringing “detention and retention basins” for stormwater run-off created by the development. Ratner has said the basins will prevent millions of gallons of water from overwhelming the city sewer system, which currently overflows during heavy rains.
• Storage for 400 bikes, as well as a wide greenway allowing cyclists and Rollerbladers a quick pass through the development.
— Ariella Cohen
Illustrations by Sylvan Migdal


