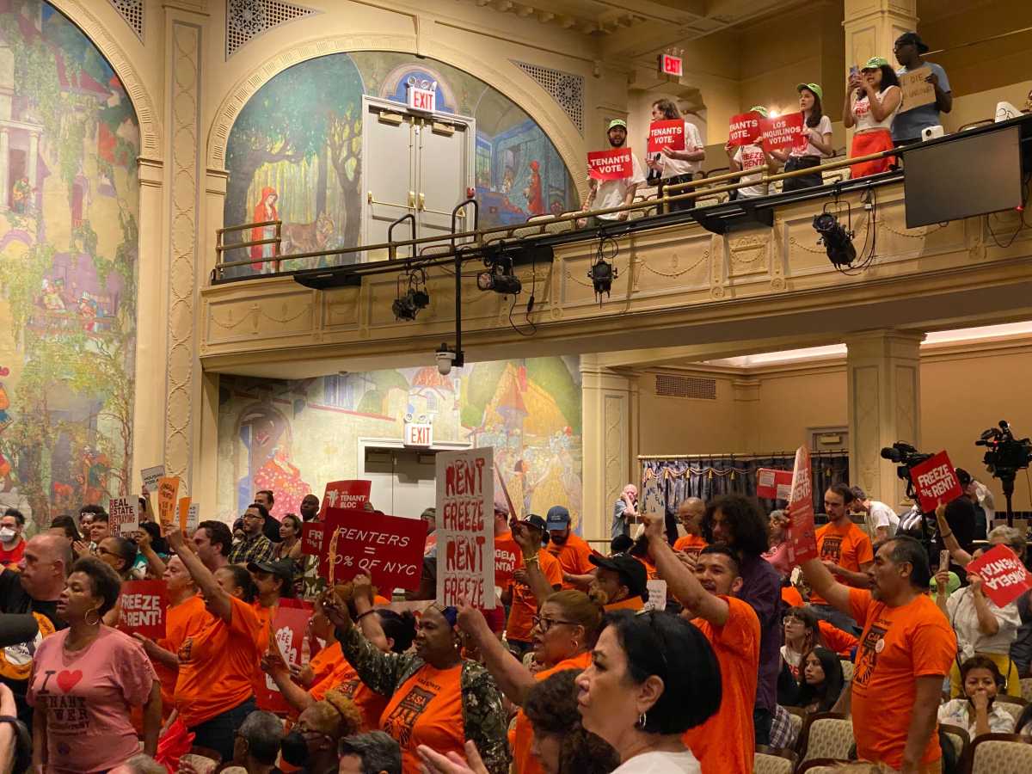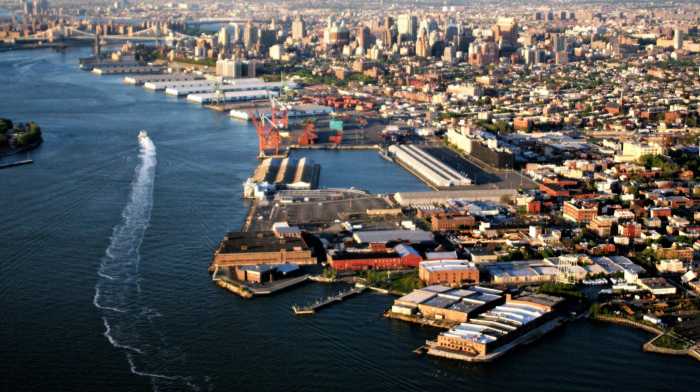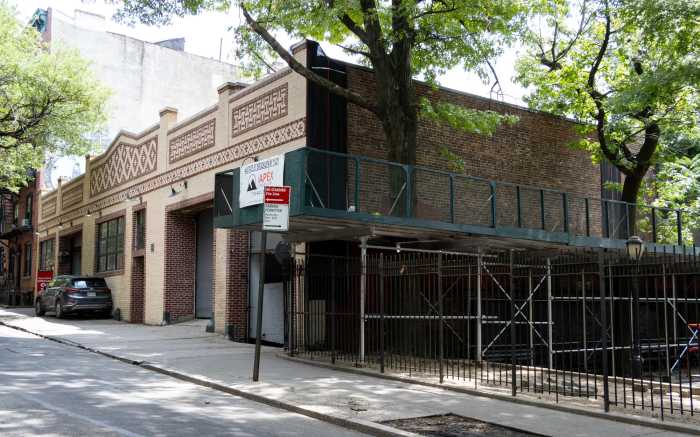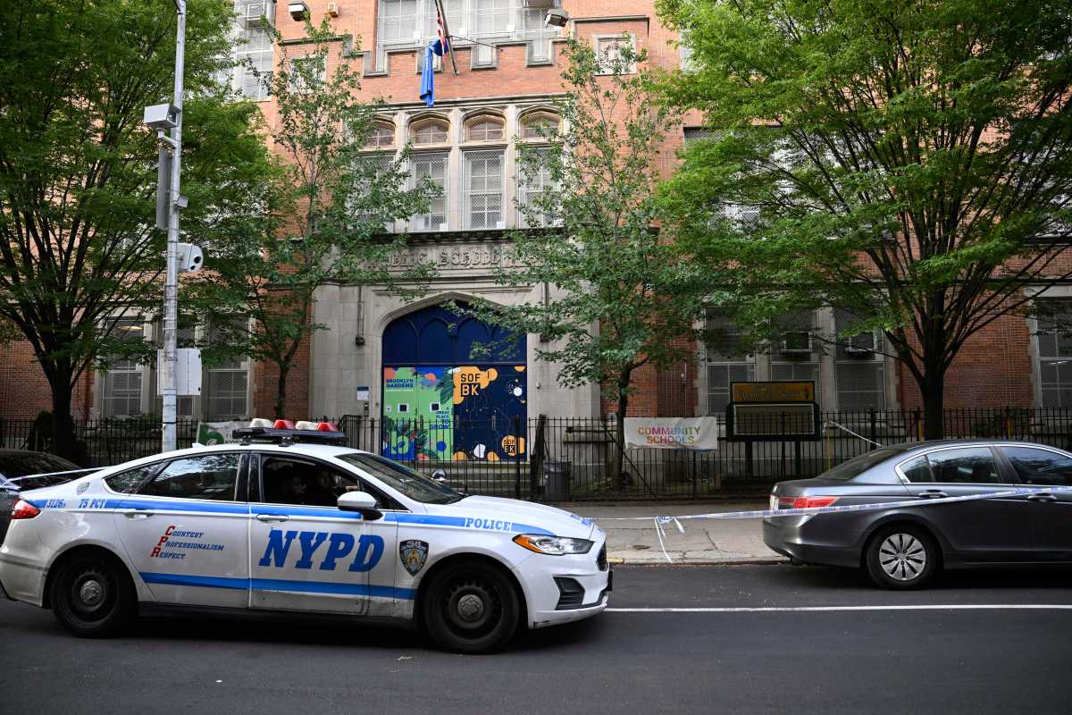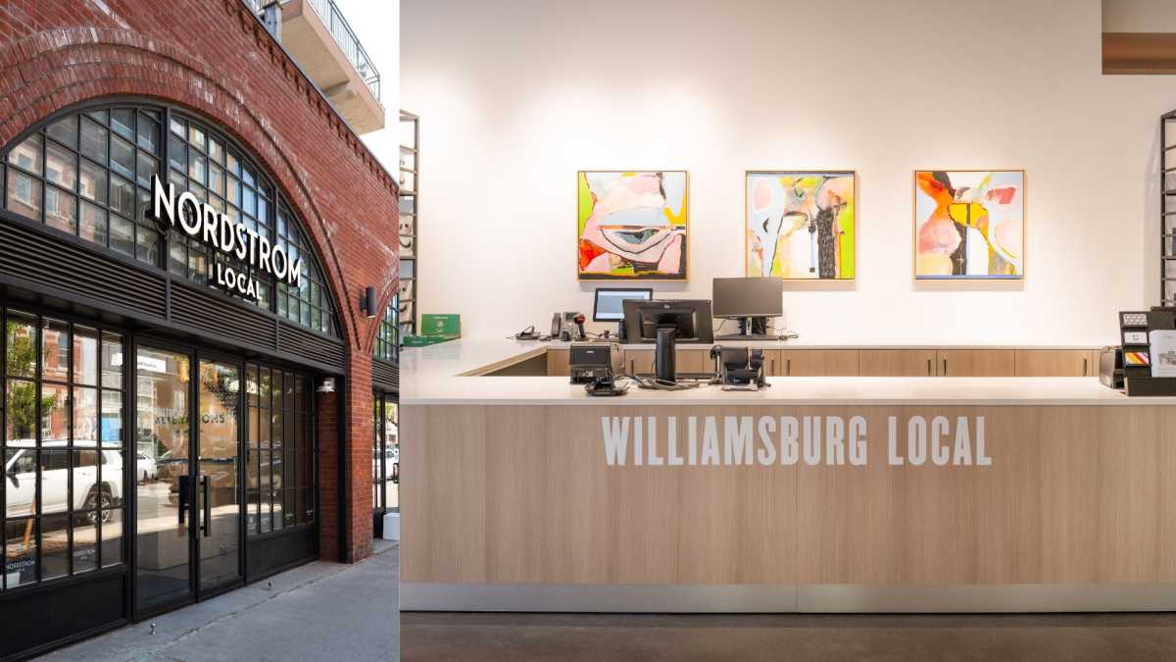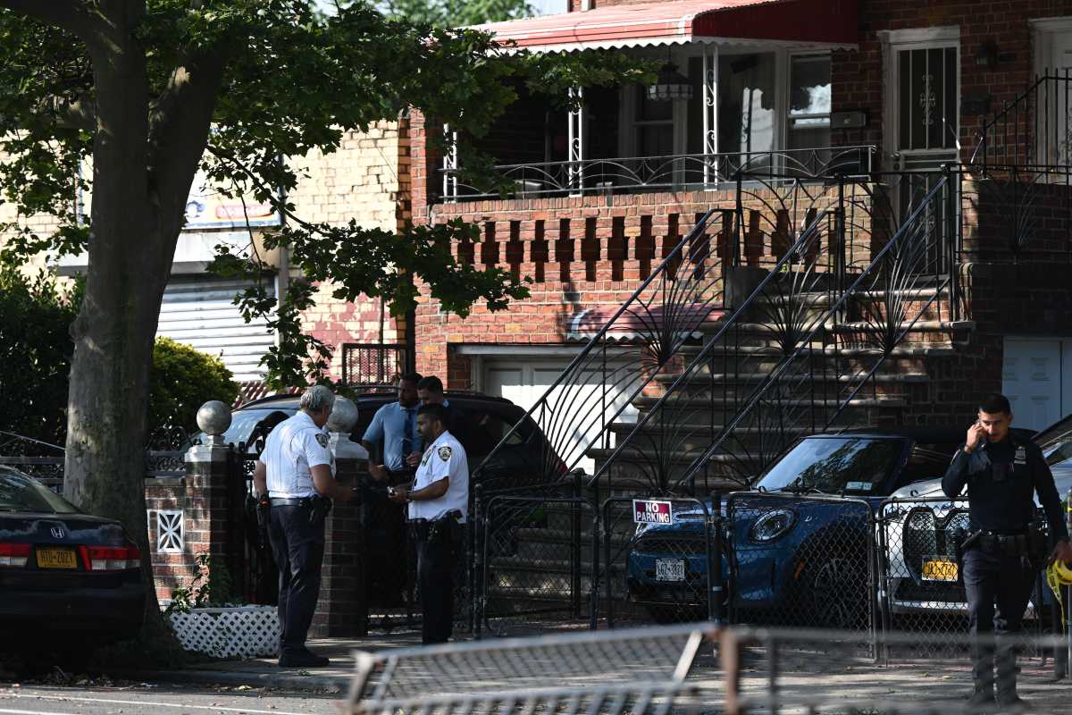The city’s Landmarks Preservation Commission unanimously approved a sleek six-story apartment building, which nods to the neighboring historic architecture, for a long-vacant site on Park Slope’s Seventh Avenue at a meeting on Tuesday.
The new building will have 10 apartments, according to a permit application filed with the city’s Department of Buildings early last year, and will reach 59 feet tall. The permit has not yet been approved or issued.
Renderings presented at the LPC meeting by Issac & Stern Architects partner Ralph Kowalczyk show the building has symmetrically aligned traditional window openings, a cornice, and proportions similar to many other buildings on the block. The facade is made up of a light beige brick with terracotta and cast stone detailing. The ground floor, which will be used as a gym, has a metal storefront.
The building is planned for 431 Seventh Ave., which sits between 14th and 15th streets, has a rear yard facing the landmarked Park Slope Armory and is located within the Park Slope Historic District Extension.
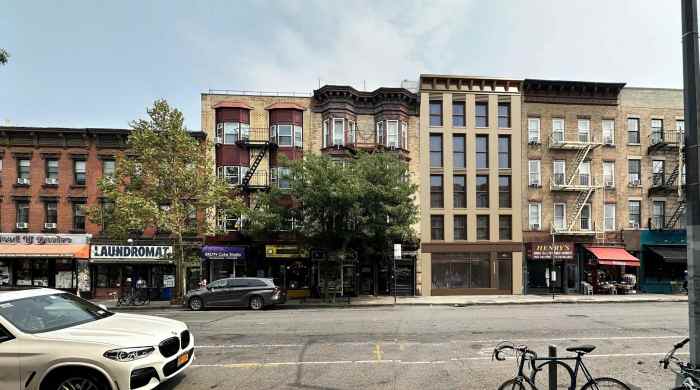
Kowalczyk told the commissioners the architects were working within a variety of architectural styles seen in surrounding buildings, including Neo-Grec, Renaissance Revival, and modified Queen Anne builds. “The idea was to fit contextually into the adjacent block, and I think we did a pretty good job on achieving that,” he said.
Kowalczyk said details on the front and rear facades were being aligned with adjacent buildings to create consistent height perspectives, and said the team had pushed the bulk head back at the community board’s request to make it less visible from Seventh Avenue. The rear facade includes continuous balconies with aluminum metal railings to match neighbors’ fire escapes.
Only two members of the public spoke at the hearing: Jeremy Woodoff of the New York Victorian Society and Lucy Levine of the Historic Districts Council. Woodoff said the design “is doing a lot of things right” with both the street and rear facades aligning with their neighbors and matching the overall height of the adjacent buildings.
“The materials, the color palette, the cornice, and the punched window openings on the front facade are similar to those of the neighboring buildings, but also speak of the early 21st century,” he said.
He did say the society thinks greater consistency in use of the terracotta spandrel panels between the windows would help create a more unified facade, that the building should not use reflective glass, and that the ground floor should include more detailing.
Levine simply commented: “HDC is happy to support this well designed appropriate infill.” Community Board 6 also sent a letter to the commission supporting the proposal.
Commissioner Fred Bland was also effusive in praise, saying the building “represents the best of contextual design, meaning it fits in but it still stands out as a contemporary building.”
He agreed with Woodoff that the glass shouldn’t be reflective, and that the architects should work with LPC staff to finesse the detailing at the ground floor. “Otherwise, a very handsome addition to a block that’s been empty for as long as anybody can remember,” he said.
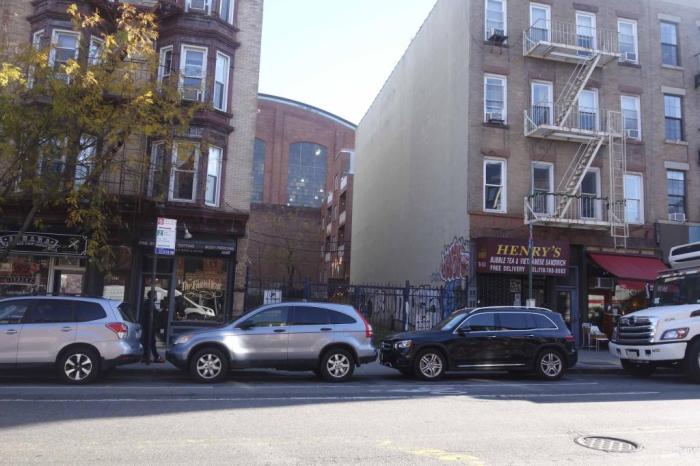
In 2022, owners Abel Family LLC sold the property to 431 Owner, LLC for $1,899,734, city records show. Developer Harel Edery, founder of EDRE Development, signed the deed on behalf of 431 Owner, LLC. EDRE is behind a boutique condo development at 288 Water Street in Vinegar Hill and a boxy modern build at 110 North 1st Street in Williamsburg. Issac & Stern Architects was also behind the designs on the two developments.
The lot at 431 Seventh Ave. has been vacant since at least the late 1930s, a tax photo shows, but once housed a small wood frame house, according to a map from 1888, which was expanded into a larger structure by 1919.
This story first appeared on Brooklyn Paper’s sister site Brownstoner.



