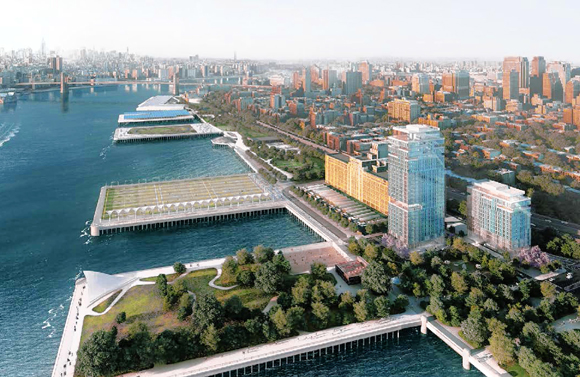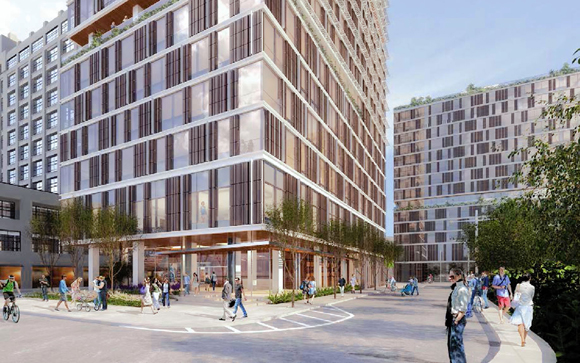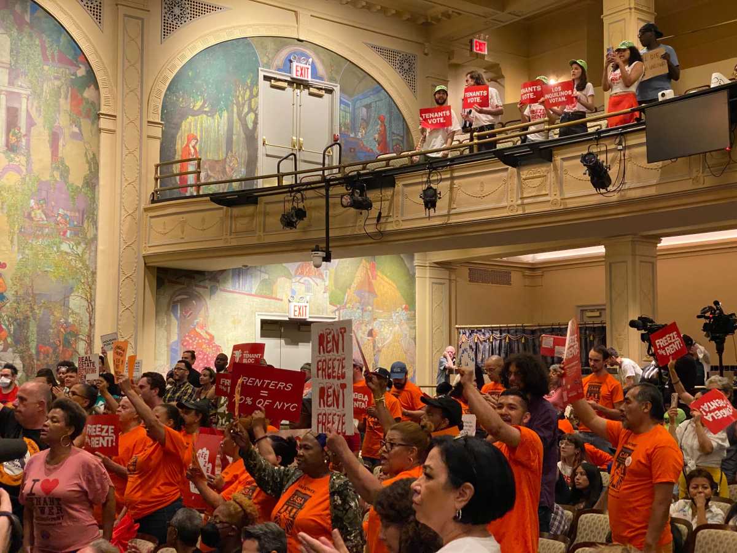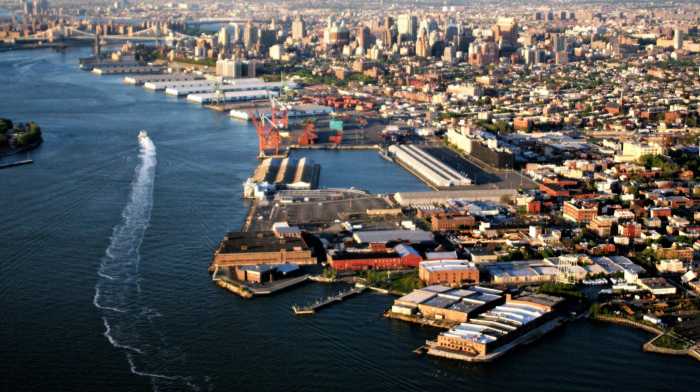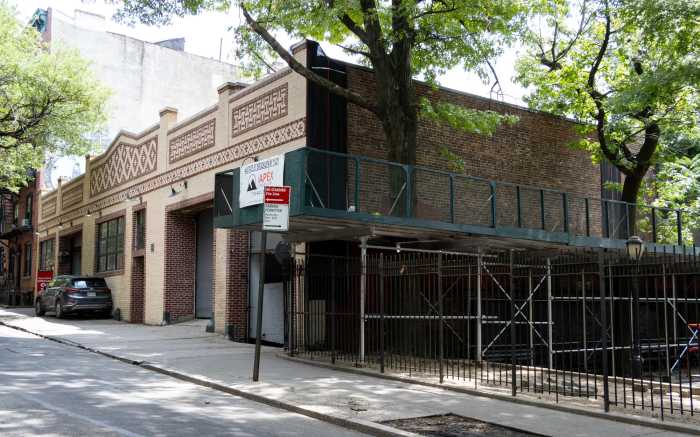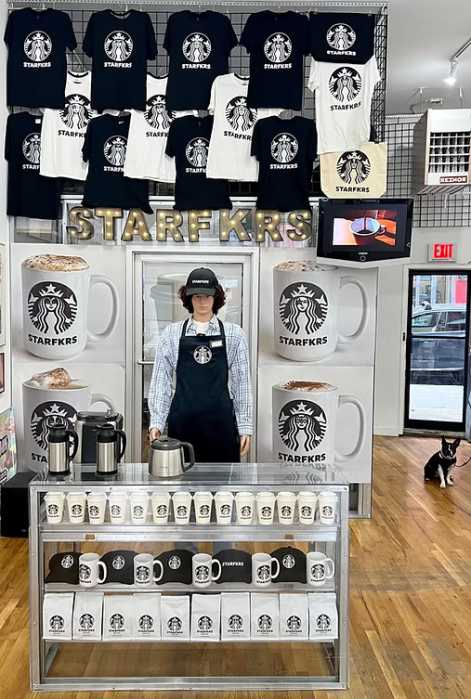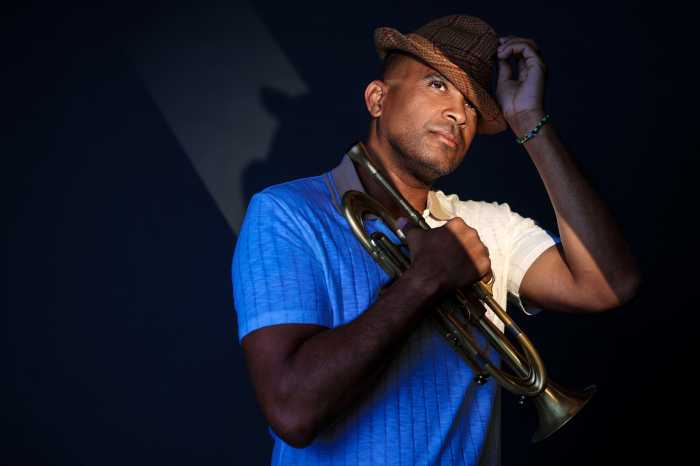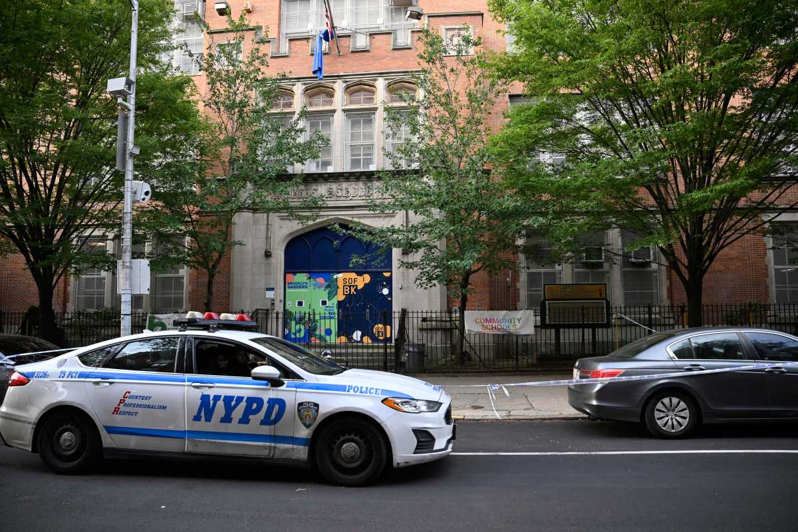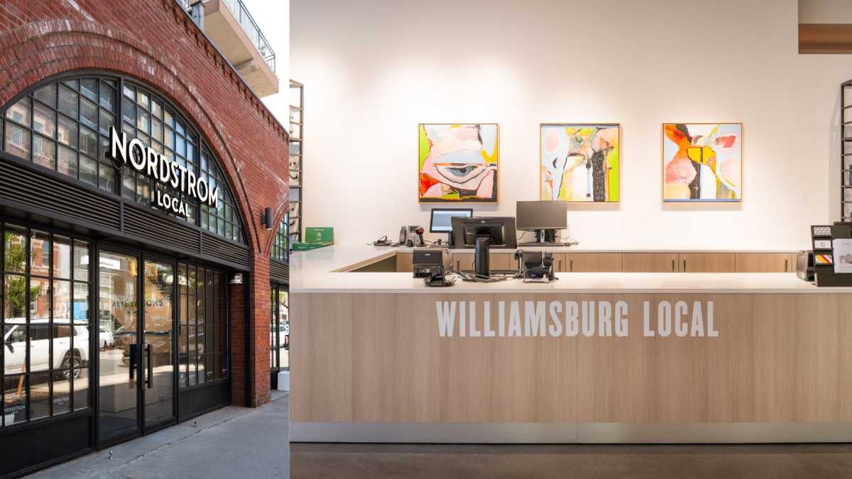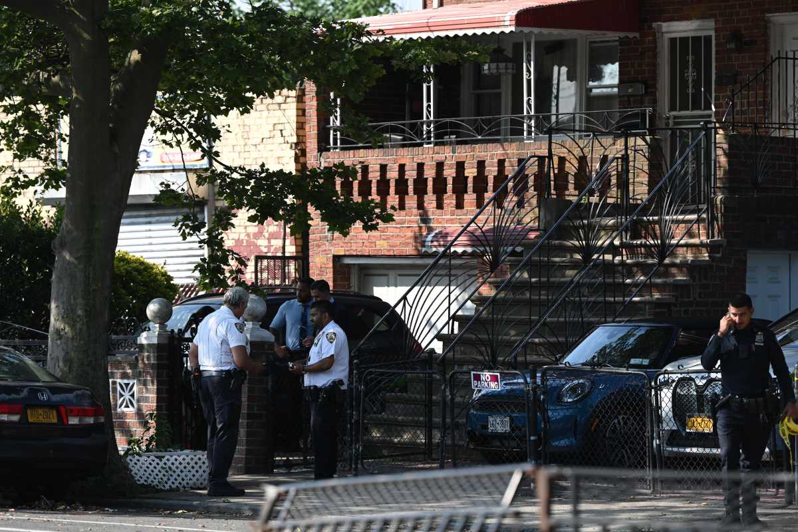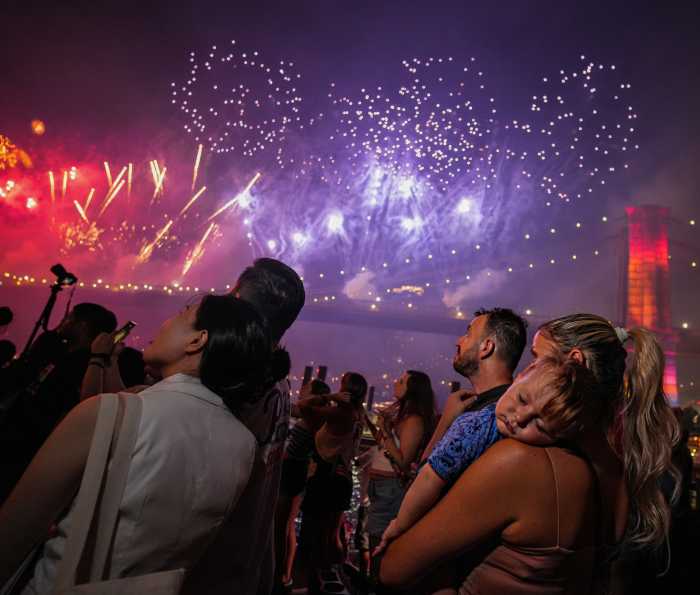Hello, neighbor!
The two buildings in one of these 14 eye-popping renderings could be become real towers looming over Brooklyn Bridge Park’s Pier 6. The park unveiled the mock-ups on Wednesday.
Vertical gardens, barely-there walls, and retractable window coverings are just a few of the high-end features touted by the elaborate mock-ups vying to rise at Pier 6, which the park’s board released without developer names attached. Many of the renderings made the park that serves as Brooklyn’s front yard their centerpiece, with nine of the 14 promotional packets featuring dogs as a nod to the nearby dog run and seven showing cyclists plying the park’s bike path. Some took the flourishes even further, peppering their mock-ups with babies, balloons, and bubbles. Some of the contenders are seeking out the cycling set, offering bike storage rooms but no car parking, others are auto-centric, offering only car parking, and still others hug the middle, saying they’ll provide both.
The mock-ups came out hours before the board voted down a proposal to conduct a new formal study of development in the park, which activists and politicians have been calling for. In addition to concealing the developer names, the board refused to provide the details of the proposals.
As for the proposed buildings, all are similarly sized, purportedly adhering to the park board’s requirement that the one of the two structures be no more than 315 feet tall and include 290 residential units while the other should be capped at 155 feet and 140 apartments. But the similarities end there. Here is a rundown of the wild, sometimes wacky designs on display.
Cloud City
Architects
Alloy Design and Bjarke Ingels Group
The gist
The front building appears to be so transparent that it melts into the sky, but the one in the rear is a stately affair with white, concrete-looking piping that recalls a 1970s government building in a mid-sized Southern city. The piping spreads apart at the ground floor like the former World Trade Center’s did. There a glass-walled room features a pool. The two are also a green thumb’s dream, according to the designs, which show window planters on the lower floors of the riverside high-rise and a garden atop the back building complete with chickens and an overalls-wearing farmer. No word on if the livestock — or the help — is included the price of a condo.
Surface
Front building: Lots of glass with horizontal bands that get skinnier as they go up, until the building basically disappears.
Back building: Less glass. More municipal government architecture.
Dog in rendering
Yes
Bike in rendering
Yes
Type of parking
There appears to be car parking below the tall, narrow building.
Mind the Gap
Architects
Asymptote Architecture
The gist
Each of these blue-tinged towers has sections of floors cut out, apparently for use as terraces, and is crowned with a glass enclosure.
Surface
Glass and white metal with tan and spearmint accents
Dog in rendering
Yes
Bike in rendering
Yes
Type of parking
Bike and car
Golden Towers
Architects
BKSK and Aufgang
The gist
These buildings look like computer towers spray-painted gold and silver, but only at dusk, according to one mock-up. In the others they’re silver, black, and blue, the others show.
Surface
A molten effect appears on two sides of the taller tower. Otherwise, spiny ridges and office-park details dominate.
Dog in rendering
No
Bike in rendering
No
Type of parking
Car
Blue Crush
Architects
Davis Brody Bond
The gist
Beveled surfaces and oddly angled interiors make these sea-blue numbers brain-teasers. The smaller building has a shade structure on the roof that could cover a deck.
Surface
There is lots of glass. Periodic angled-in windows create space for planters and balconies.
Dog in rendering
Yes
Bike in rendering
Yes
Type of parking
Bike
The Hive
Architects
Future Expansion and SBN Architects
The gist
This is a neat geometric exercise that could give residents the sense they are human insects toiling in a near-future sci-fi universe where home looks like Windows 95 screen savers made solid, everyone wears a computer in front of one eye, and the rent for a two-bedroom is $10,000 (we have no insight into what the rents in these buildings might be).
Surface
Honeycomb, but square and for people to live inside
Dog in rendering
Yes
Bike in rendering
No
Type of parking
Bike
Brooklyn Ridge Park
Architects
FXFOWLE Architects
The gist
From a distance, these two appear to be a middle-of-the-road metal-and-glass numbers, but get up close and you will find these things are made up of a series of concave curves that form daring ridges when they meet, as if to say to prospective tenants, “We’re buttoned-up but edgy. What are you doing later?”
The top of the taller one sports a three level terrace and each has a crown of indeterminate function. The rear building comes packing ground-floor retail.
Surface
Slightly more metal than glass
Dog in rendering
Yes
Bike in rendering
No
Type of parking
Car
Miami Nice
Architects
H3 Hardy Collaboration
The gist
A conservative design that doesn’t feature any odd shapes or unexpected protrusions but does come rendered as if someone painted it in watercolor, then scanned it on his elderly aunt’s flatbed scanner.
Surface
White detailing and, on the sides facing the Brooklyn-Queens Expressway, a soothing, throwback Pepto-Bismol pink.
Dog in rendering
No
Bike in rendering
No
Type of parking
Car
Peek-a-boo Gardens
Architects
Marvel Architects
The gist
These look like a pair of paused Tetris games, thanks on the tall tower to a system of retractable screens, apparently meant to block the glare of that million-dollar view. And as if these houses were not hot enough, the shorter structure holds a greenhouse and outdoor garden on its roof. The big one also has some foliage up top.
Surface
Metal, glass, and whatever that sturdy, anti-glare film screen is made of. The shorter tower doesn’t have the whiz-bang screens, but its balconies and big windows at odd intervals give it a similarly disheveled look.
Dog in rendering
No
Bike in rendering
No
Type of parking
Bike and car
The Mainframe
Architects
Morris Adjmi Architects
The gist
Another couple of computer towers, only with lots of glass. The little one boasts a roof deck and the big one has some old-school water-towers on top.
Surface
Shear and boxy
Dog in rendering
Yes
Bike in rendering
No
Type of parking
Bike
Jenga, Jenga Very Much
Architects
NV/DA and O’Neill McVoy Architects
The gist
The taller building is a half-played game of Jenga. Residents in the higher floors had better not be afraid of heights because gaps every few stories serve as spacious balconies, apparently without railings. The waterfront one also includes a rooftop bar and an underground spa. The smaller building is a smooth rectangle except for two seams cut out of the middle.
Surface
Smooth and mostly clear
Dog in rendering
No
Bike in rendering
No
Type of parking
Car
Winds Terrace
Architects
Pelli Clarke Pelli
The gist
Terraces take up the gaps between the blocks that make up the two buildings. The loftier one is comprised of four blocks, and the stubbier one incorporates two.
Surface
Black ribbing adds a little texture to the blocks.
Dog in rendering
Yes
Bike in rendering
Yes
Type of parking
Both
A Touch of Green
Architects
S9 Architecture (Perkins Eastman)
The gist
Hanging ivy adds verdant accents to these variegated boxes.
Surface
Black and wood-colored ribs break up the windows at staggered intervals.
Dog in rendering
Yes
Bike in rendering
Yes
Type of parking
Unclear
The Split Decision
Architects
Selldorf Architects
The gist
Either the design team couldn’t decide on a facade or they wanted the lower floors to say “mid-rise neighborhood” while the upper ones whispered “sky.” The result is two skyscrapers that say “skyscrapers in varying stages of undress.” Both buildings cut in at the ground floor, giving them each a narrow base like a tree trunk that has been gnawed on by a beaver. The larger building includes four classrooms on the ground floor.
Surface
The bottom of each is a solid tan with small windows while the tops are all glass with ribs sticking out.
Dog in rendering
Yes
Bike in rendering
Yes
Type of parking
Car
Green Machine
Architects
WASA Studio A
The gist
No word on the sustainability specs, but this leaf-draped complex certainly looks lusher than its counterparts. The heaps of ivy hanging from the taller tower obscure a Soviet-bloc-on-acid array of cubes, and both boxes have rooftop green space and chunks cut out on corners, which seem to be all the rage these days.
Surface
Like a Pac-Man board come to life.
Dog in rendering
No
Bike in rendering
Yes
Type of parking
None



