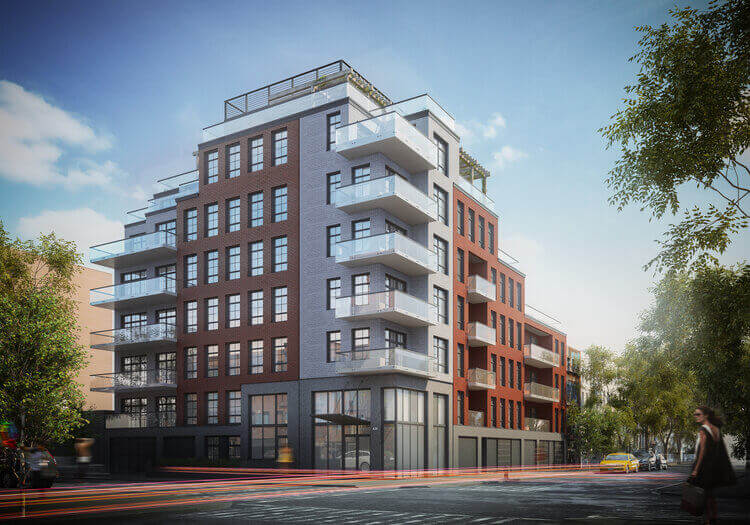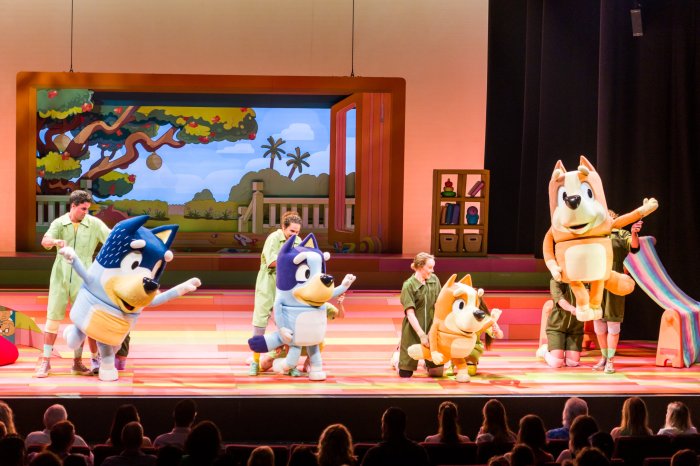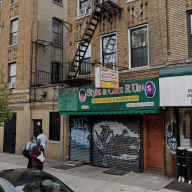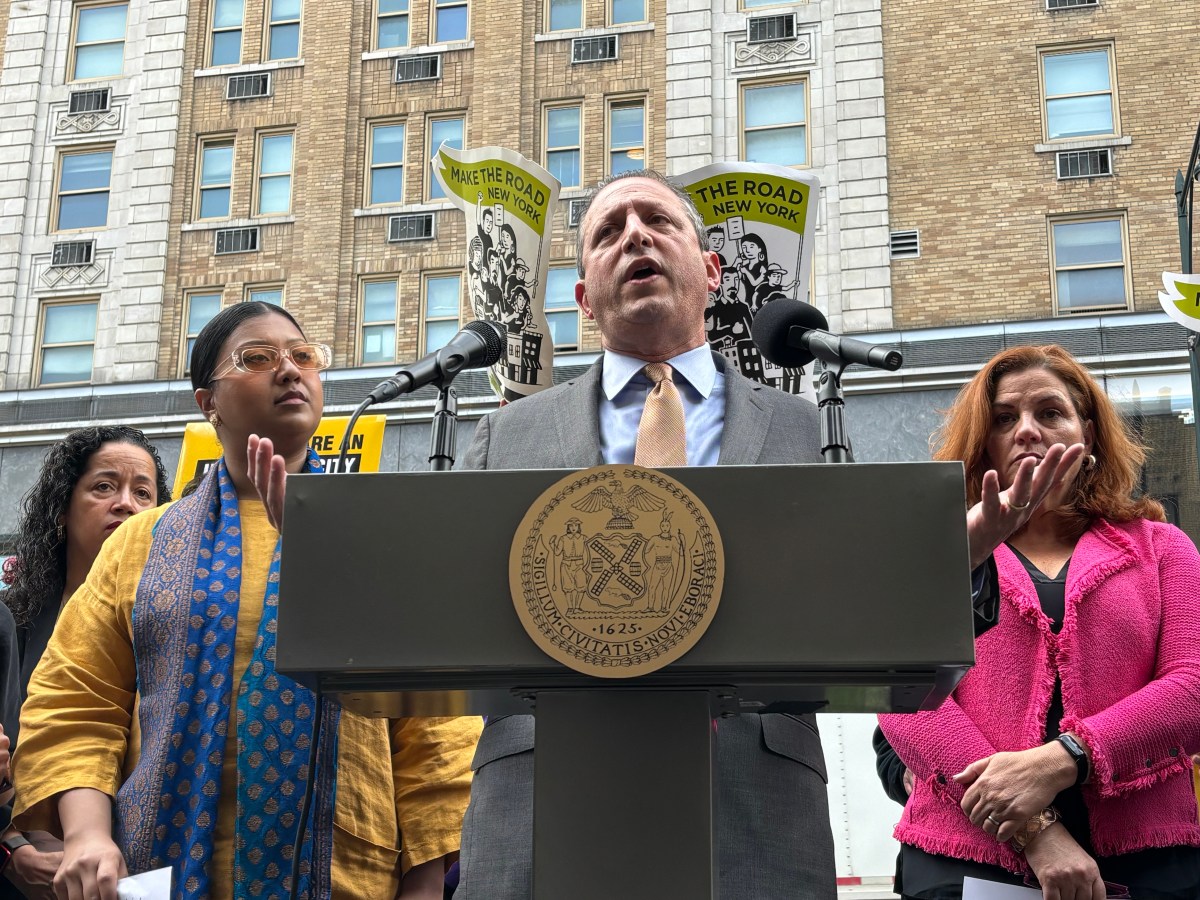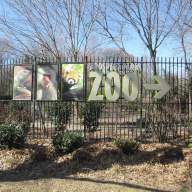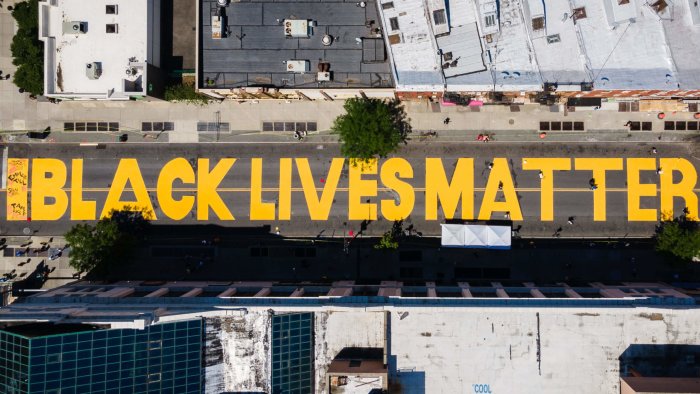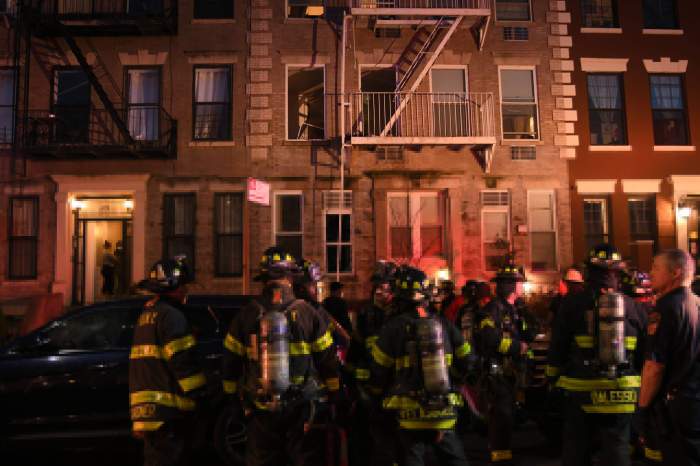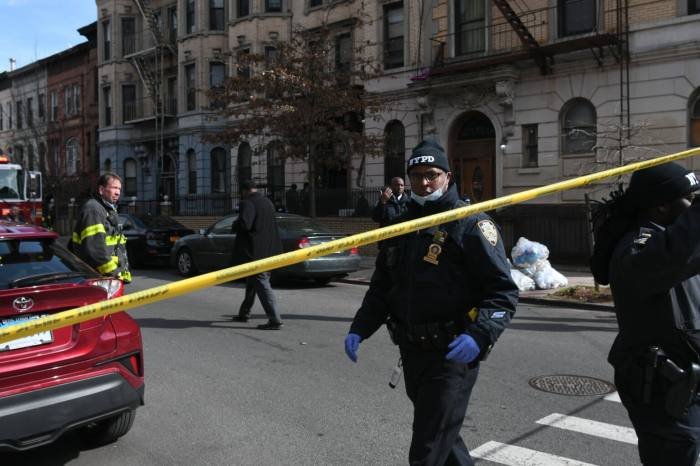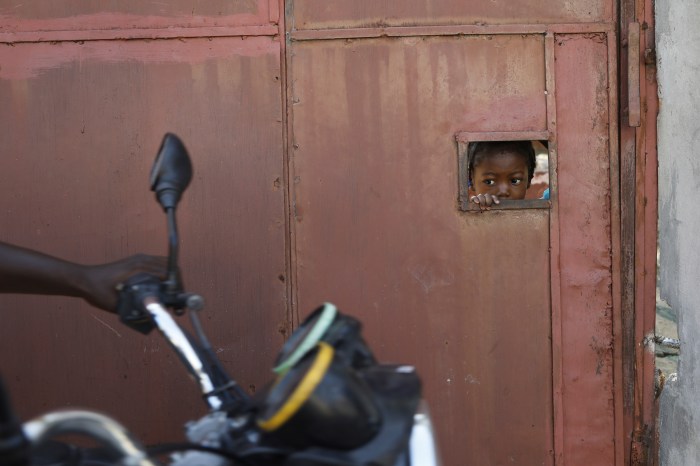A residential building will rise on a Bedford-Stuyvesant corner — replacing a long-decaying red brick building that stood there for decades.
The new structure, coming to the corner of Tompkins Avenue and Halsey Street by Potomac Playground, will be seven stories and house 40 residences, according to the renderings.
The architecture firm Issac and Stern’s renderings for the building, first published by New York YIMBY, show a modern structure with red brick on the sides and grey brick at the corners. The bulk of the building steps up toward the seventh story and has large windows and a number of balconies — some quite large — that look down over the street. The building will house condos and have the address of 429 Tompkins Avenue, according to Issac and Stern.
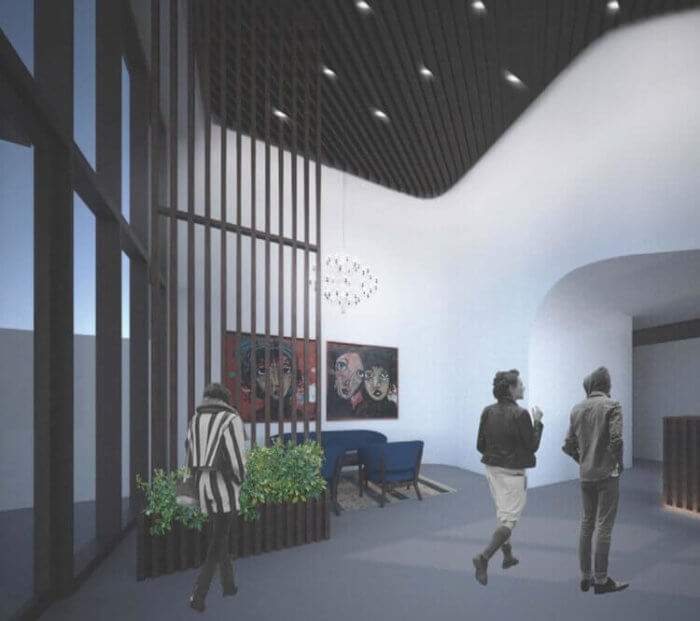
The new structure will replace the red brick building that stood at the corner of Halsey Street for decades. The distinctive building boasted an impressionistic mural from the street artist Alan Aine, and its storefront was topped by an eye-catching curved metal cornice painted green. A neighboring brick townhouse at 433 Tompkins Avenue was demolished in 2017 after its rear collapsed. The new building combines two lots.
The longtime owner sold both properties to Dragonfly Design Build for $6 million in July 2018. Halsey Supply Co., a refrigeration and air-conditioning business, operated out of the mostly boarded-up corner building since 1945, the owner told the Brooklyn Eagle back in 2014.
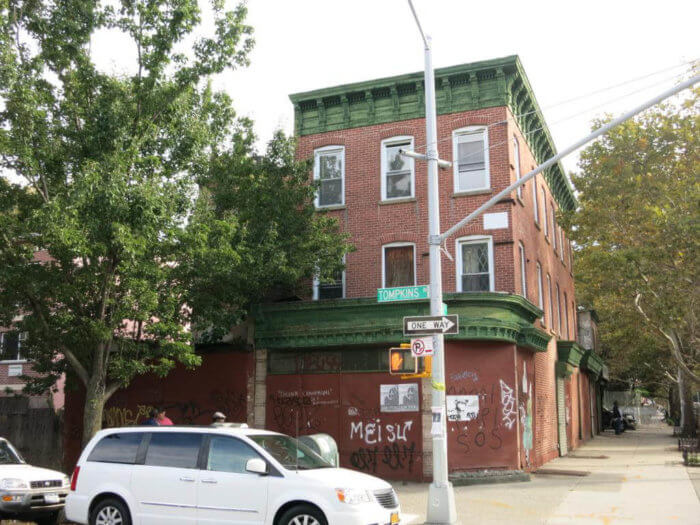
A new building permit issued in 2019 shows that 19 parking spaces will be available on the new building’s first floor, along with a private garage for one car and space for 14 bicycles. An outdoor recreation area will be located on the second floor, and outdoor terraces will be available for many of the units on the top three floors.
The development is one of several new residential towers along Tompkins Avenue, once a small neighborhood. Across the street, the block is dominated by two new seven-story buildings, one on the former site of the Weinstein hardware store at 420 Tompkins Avenue, and another, designed by Fischer + Makooi, at 410 Tompkins Avenue.
This article first appeared on Brownstoner.com.


