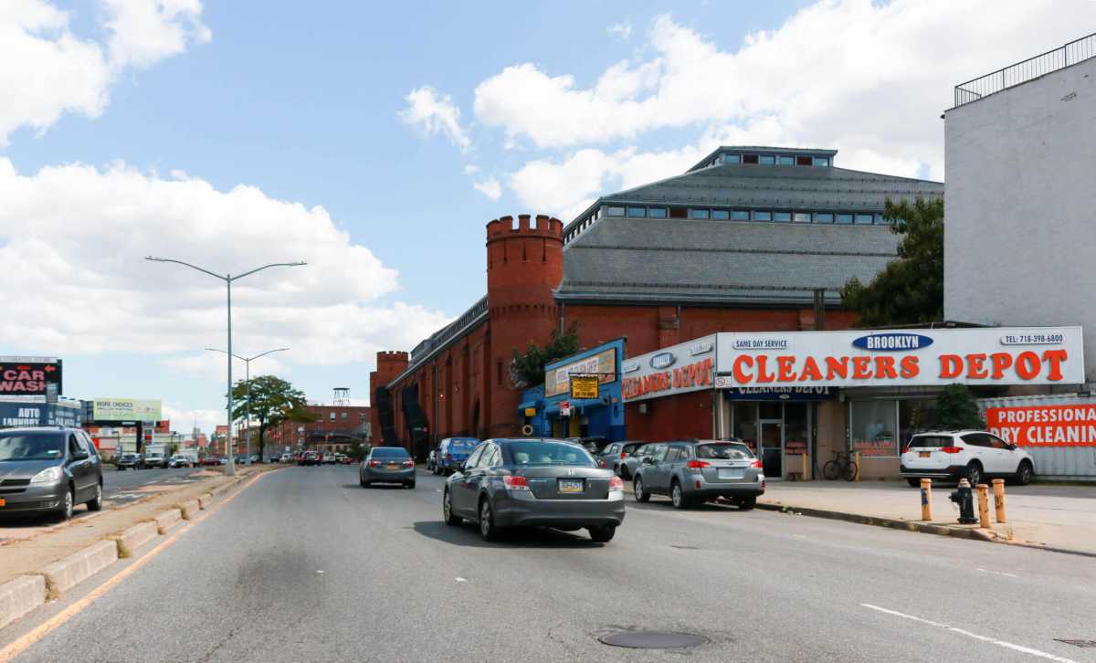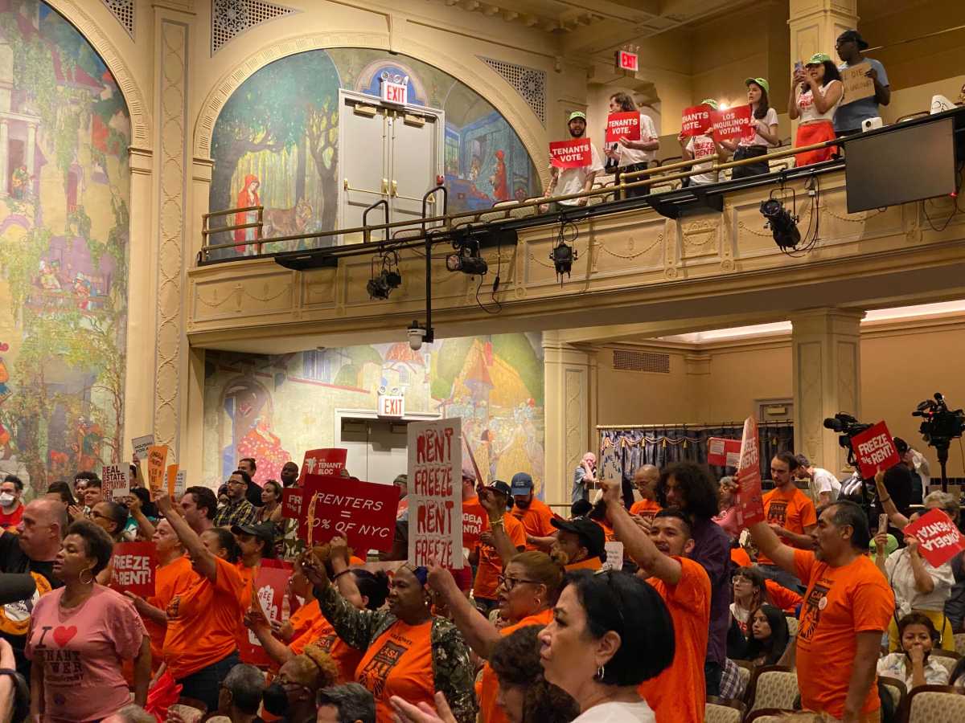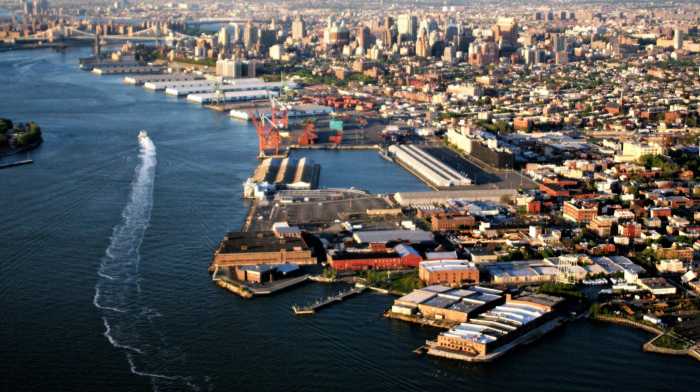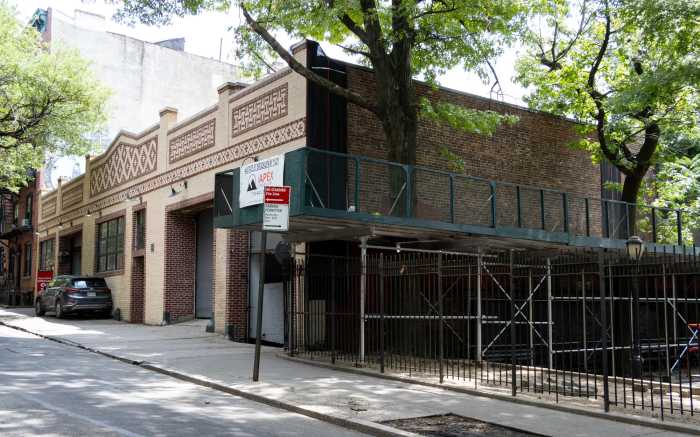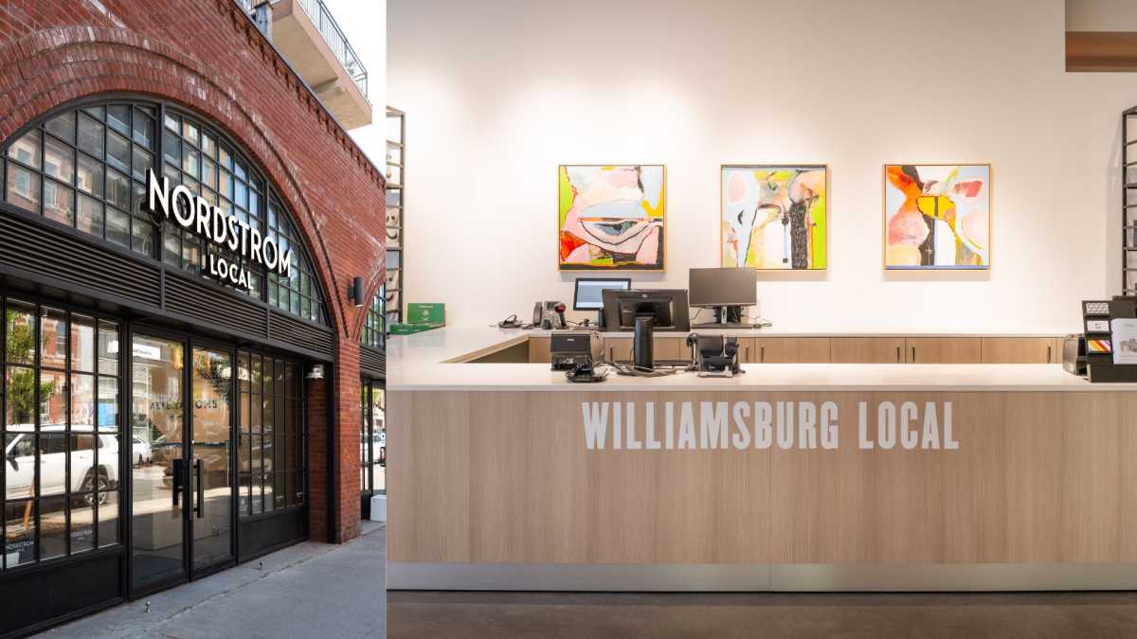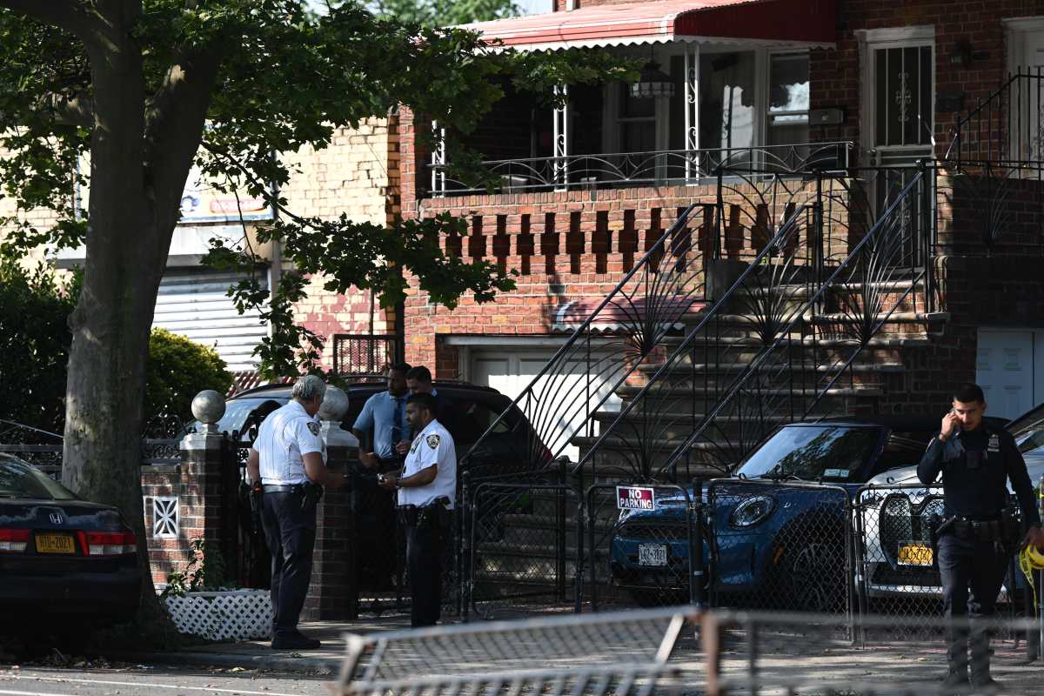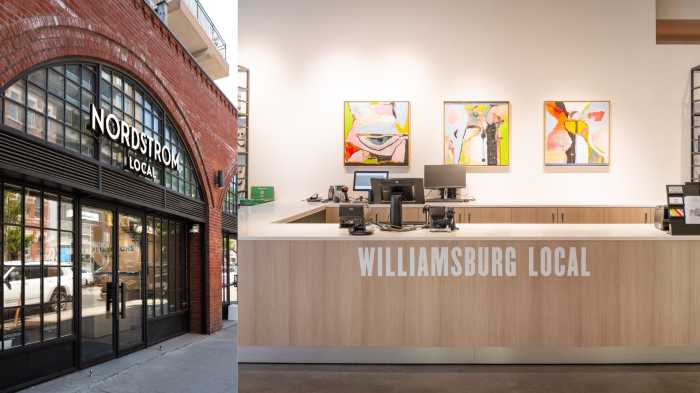A report released last week by Crown Heights Council Member Crystal Hudson and the Department of City Planning details how locals want to see development play out around an industrial corridor of Atlantic Avenue largely in Crown Heights. If adopted, it would lead to a dramatic transformation of the area with new mixed-used but largely residential high-rise developments.
The Atlantic Avenue Mixed-Use Plan Community Vision and Priorities 2023 report springboards off the more than decade-old Community Board 8-led M-CROWN rezoning plan, which sought to protect manufacturing and jobs in the largely industrial area between Vanderbilt and Nostrand avenues and Bergen Street while allowing for some residential development.
The area is currently zoned M1-1, which only allows low-density industrial and commercial buildings with a lot of parking. The zoning reflects the area’s past as a major railway and trucking route.
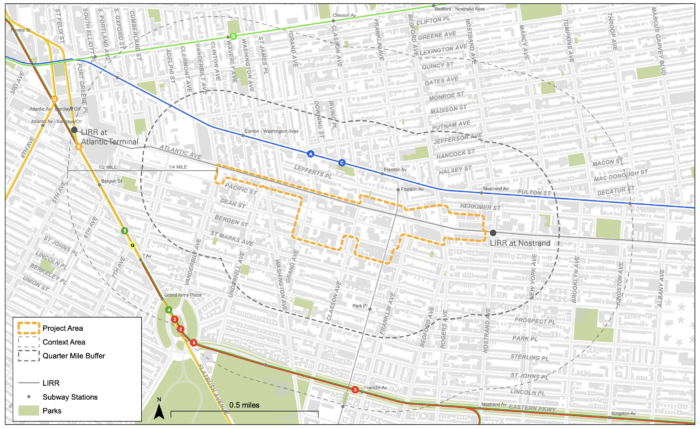
The report is the culmination of a number of public meetings that took place earlier this year where six main main priorities were identified that will be used to inform a rezoning application.
The priorities are to:
- Increase housing density in the area with a focus on deeply affordable units, while finding ways to protect existing affordable housing.
- Create jobs for existing and new residents in the developments built.
- Redesign the heavily trafficked Atlantic Avenue corridor and increase its safety and environmental sustainability.
- Invest in job training and prioritize opportunities for Black-owned, women- and minority-led, and living-wage businesses.
- Create new green spaces.
- And add community spaces to the Bedford-Atlantic Armory that support the existing men’s shelter.
Traffic calming measures such as increasing the width of sidewalks and the number of traffic crossings, and adding more greenery to the streetscape are also recommended in the report, as is improving cycling infrastructure.
The report highlights how the area has changed over the past 30 years, with a dramatic decline in the Black population while the number of white residents has increased – along with the area’s median income. It says currently 70 percent of the area’s residents are renters, and 61 percent of them are spending more than 30 percent of their income on housing.
It also describes how the area has changed through a number of spot rezonings to create residential developments. While those developments have all been required to include affordable units under the city’s Mandatory Inclusionary Housing program, the report says the community has long wanted a more holistic plan for the area.
The report, produced by architecture and urban design firm WXY Studio, says that while those who came to the public meetings largely agree on the overall vision of increasing housing and job opportunities, there is some disagreement around the affordability mandates in new developments and their allowed density.
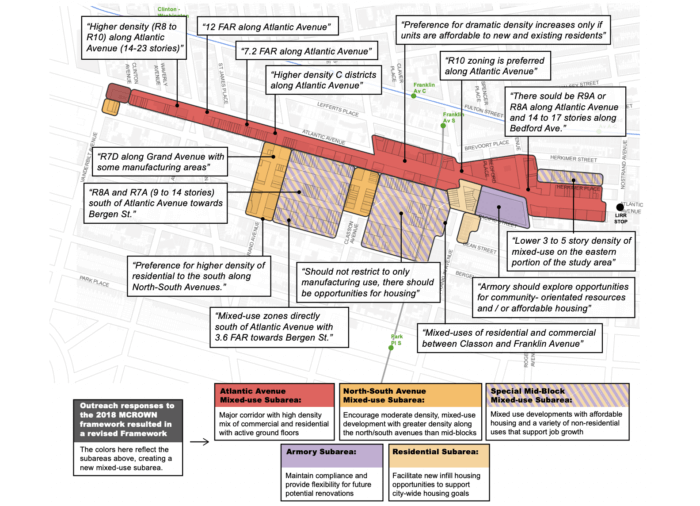
The report says most people agreed that new developments along Atlantic Avenue should be high-density and zoned for up to 23 stories, and that the area south of Atlantic Avenue to Bergen Street should have a lower density zoning allowing for up to 14 stories.
Those at the meetings also agreed that the neighborhood should pivot from prioritizing manufacturing areas to mixed-use areas that would provide additional housing. The plan includes clusters of manufacturing-specific sites throughout the area.
The area to be rezoned would be broken up into five sections (an expansion on the three section framework created by DCP in 2018) known as the Atlantic Avenue Mixed-use Subarea, North-South Mixed-Use Subarea, Special Mid-Block Mixed-use Subarea, Armory Subarea, Residential Subarea. Each would likely have different zoning requirements.
If the Atlantic Avenue rezoning goes ahead, it will likely be similar to many other rezonings across the city that have allowed large, mostly market-rate developments to rise with the inclusion of some affordable units allocated through the city’s Mandatory Inclusionary Housing program (and also in tandem with the state’s now-expired 421-a tax break).
During the public meetings, attendees repeatedly called for Mandatory Inclusionary Housing affordability levels to be deepened, saying the program needs to better cater to very low income households, the report states. However, it notes: “MIH was developed as a citywide program, so any changes would need to be evaluated on a citywide basis. Deepening affordability levels may affect the cost and feasibility of MIH developments.”
Historically, deep levels of affordability have not been possible in for-profit projects by private developers. Deeply affordable developments such as 100 percent affordable complexes aimed at households with incomes from zero to 80 percent of Area Median Income are hallmarks of fully subsidized nonprofit developments such as on city-owned sites under programs such as Extremely Low & Low-Income Affordability (ELLA) Program, Senior Affordable Rental Apartments (SARA), and HPD Supportive Housing Loan Program (SHLP).
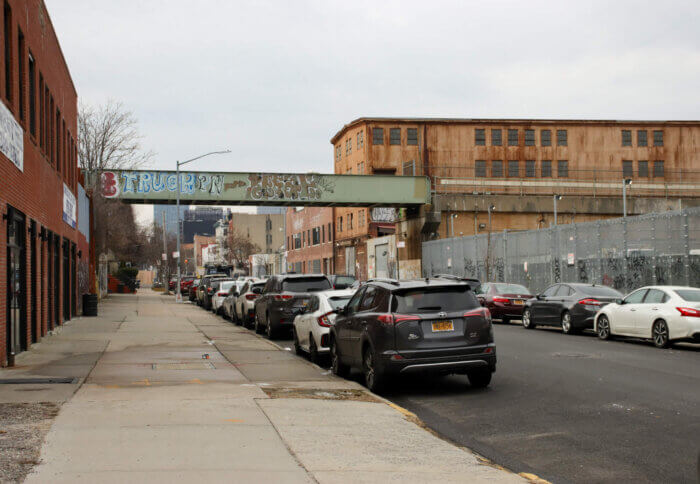
Council Member Hudson said in the report the aim is “to transform the dangerous corridor of Atlantic Avenue into a place where residents can live and walk to work at high-quality, good-paying jobs.”
“New York’s affordable housing crisis will not be solved without coordinated city and regional action, which begins with each community working to do its part to build more housing, especially deeply affordable housing.” Infrastructure and programming investments must also be made to support new development, she added.
DCP is working on a draft zoning framework, which it will present to the public via Zoom on September 6. That will be followed by a draft scope of work for environmental review, which will include opportunity for public feedback, the agency said in a press release.
The resulting rezoning proposal is expected to be certified, starting the city’s lengthy Uniform Land Use Review Process, in spring 2024.
This story first appeared on Brooklyn Paper’s sister site Brownstoner.


