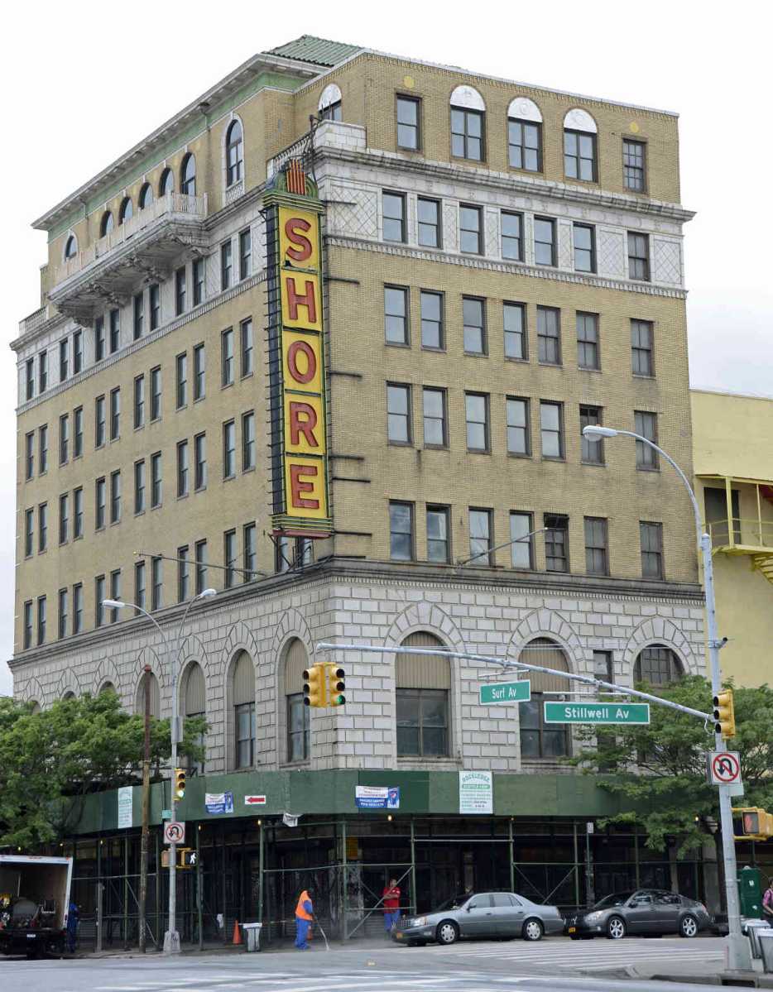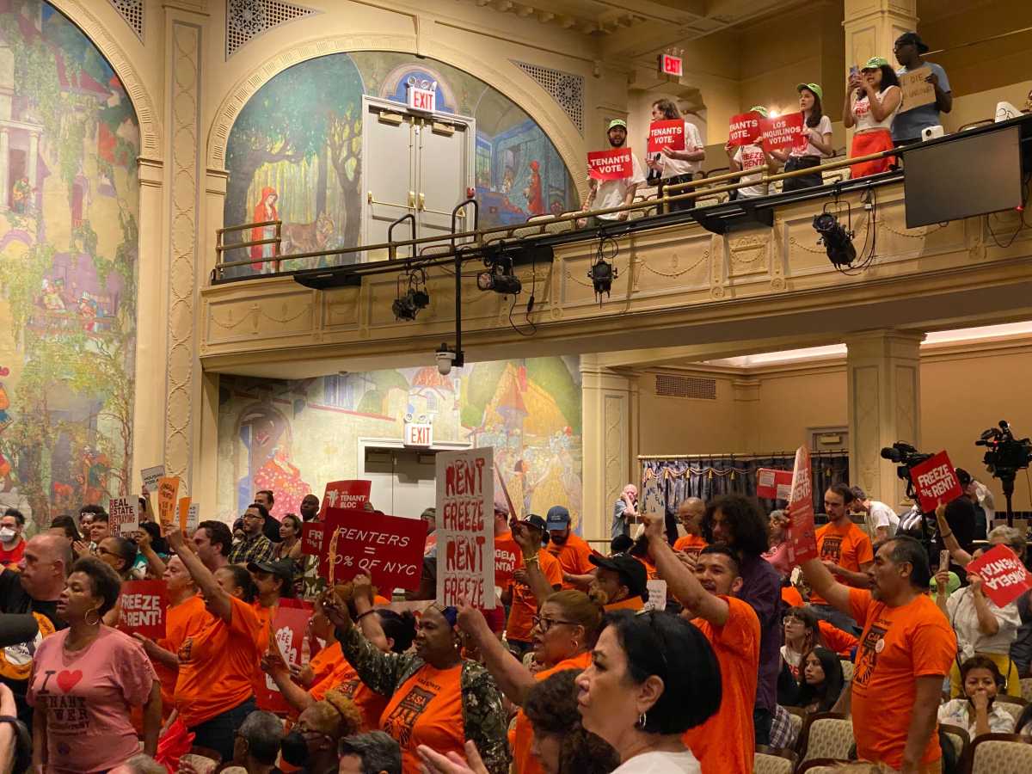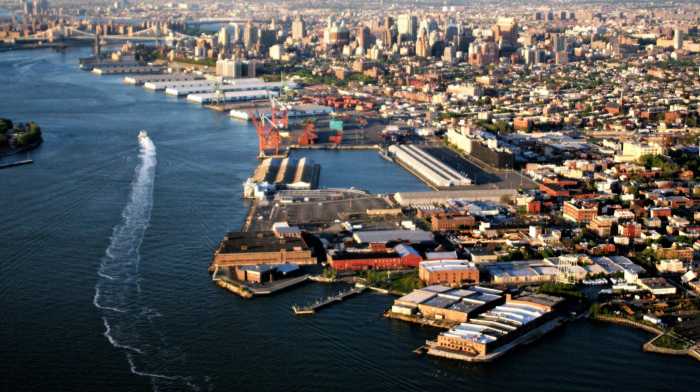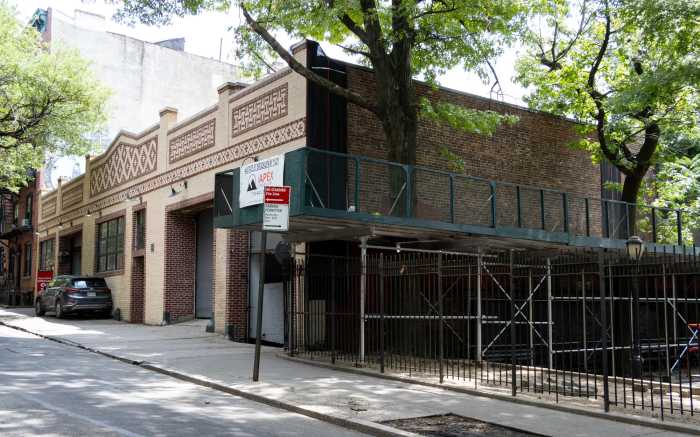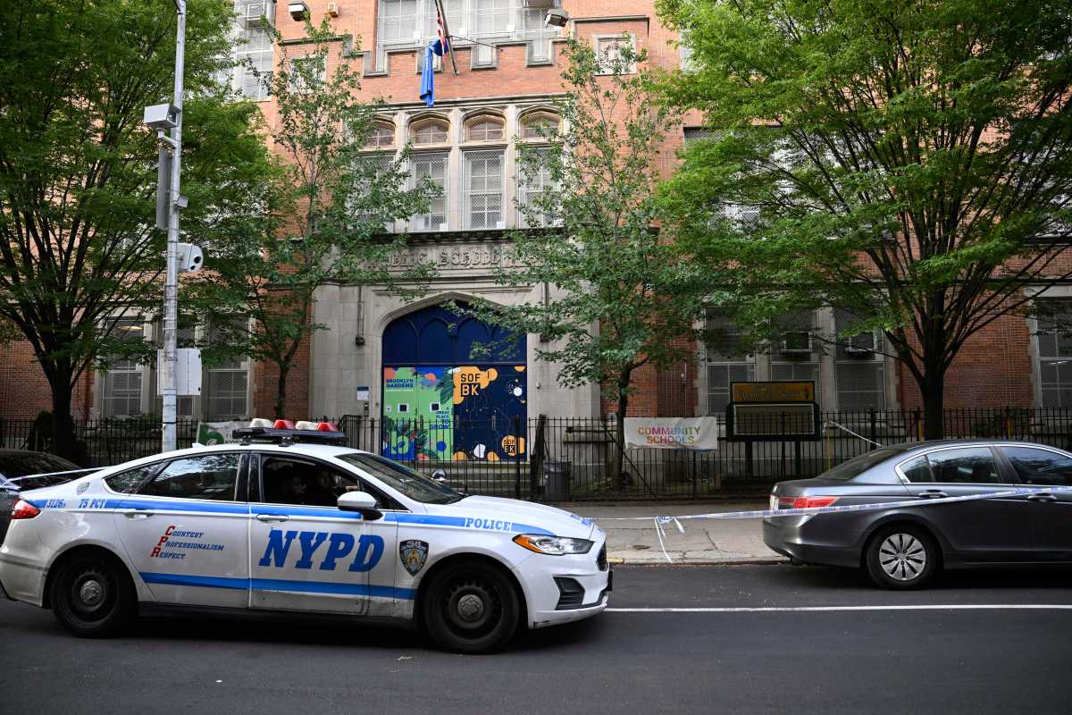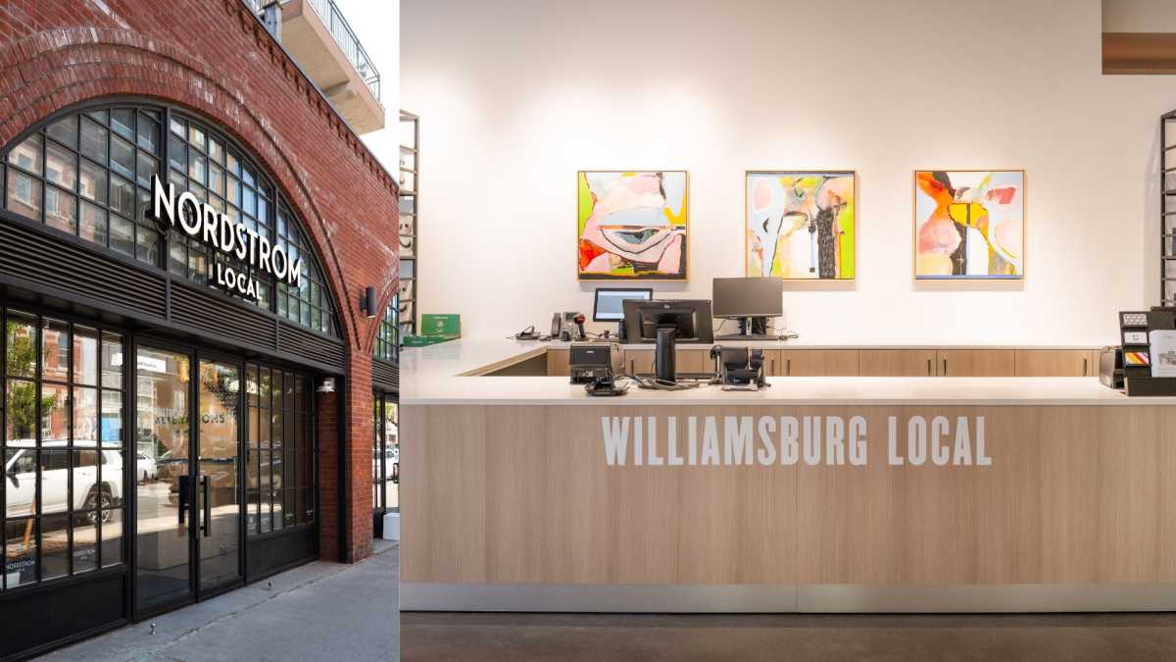They’re shoring up this iconic façade!
Architects will restore the exterior of Coney Island’s landmarked Shore Theater to much of its former glory as part of a developer’s plan to turn it into a hotel and spa with retail space, after members of the city’s Landmarks Preservation Commission approved an amended plan for the building’s façade on Tuesday.
The new scheme fulfills the preservation agency’s earlier request that the builder include more details to honor the history of the iconic site and its home neighborhood, according to a city preservationist.
“I think it strikes a very nice balance between where you’re trying to convey a certain kind of image for the hotel, and connecting to the history of Coney Island,” said Landmarks Commissioner Jeanne Lutfy.
Lutfy and the commission’s eight other present members unanimously voted in favor of the proposed changes to the plan, which developer Pye Property’s chosen architects first presented to the preservationists back in January, when the panel told the builder to go back to the drawing board and include exterior elements that better recall the site’s storied history.
The revisions include the installation of an 82-square-foot, metal “Shore Hotel” sign illuminated with exposed bulbs — instead of the originally proposed 32-and-a-half-foot, red fabric banner — and the partial reconstruction of the fire-escape staircase that currently hangs outside the shorter, four-story side of the split-level site, which used to house the former theater.
The partial staircase the designers will restore will not be operational, but rather serve as an element of continuity amid the other changes to the building at Surf and Stillwell avenues, according to Pye Property’s chosen architect.
“It’s more art than it is function — it’s going to act as a relic for what used to exist on the building,” said Randolph Gerner.
The updated proposal also included other new details that the preservationists did not specifically request, including an illuminated sign for the forthcoming spa, replacing brickwork on the theater’s facade, and installing exposed-bulb lighting around the building’s base.
Other proposals in the developer’s original plan for the site’s exterior — including flattening the former theater’s rooftop to make way for an outdoor terrace and pool; restoring the original limestone base of complex’s taller, seven-story structure; and replacing that portion’s windows, parts of its decaying brick façade, and its decrepit top-floor balcony — remained unchanged.
A Pye Property bigwig praised the preservationists decision, cheering the changes his team worked to make following their first appearance before the panel, and promising to get to work on restoring the site soon.
“We took in the commissioners’ feedback in the first round, and we’re going to kick off very soon,” said Eddie Yadgarov.
Commission officials will now submit the designers’ plans to the Department of Buildings, which will issue the necessary permit for the exterior work, according to landmarks spokeswoman Zodet Negron.
And once those permits are approved, the developer hopes to begin interior renovations by the end of the summer, according to Gerner, who said the entire job could wrap within two years if all goes according to plan.


