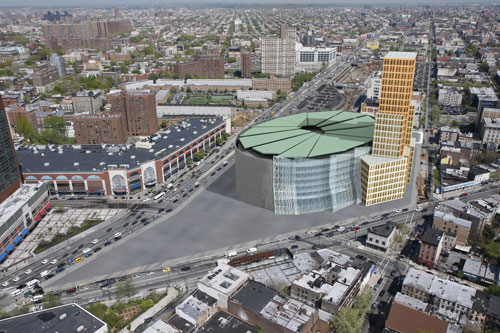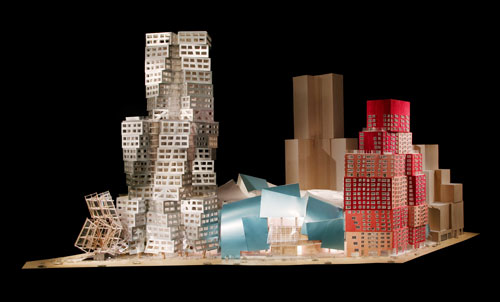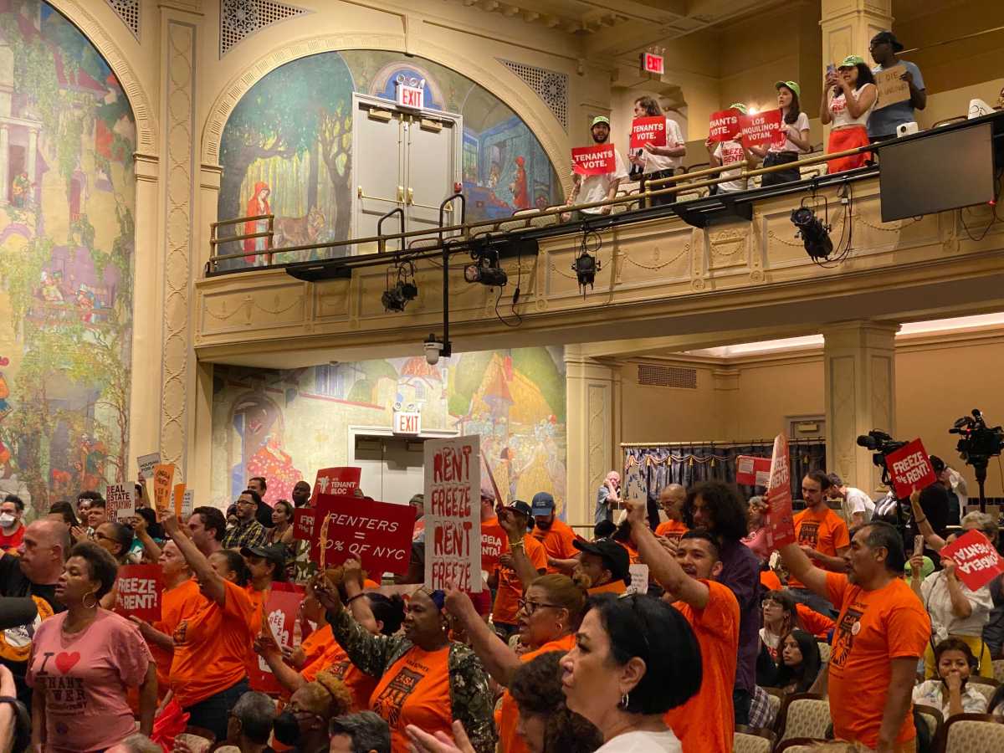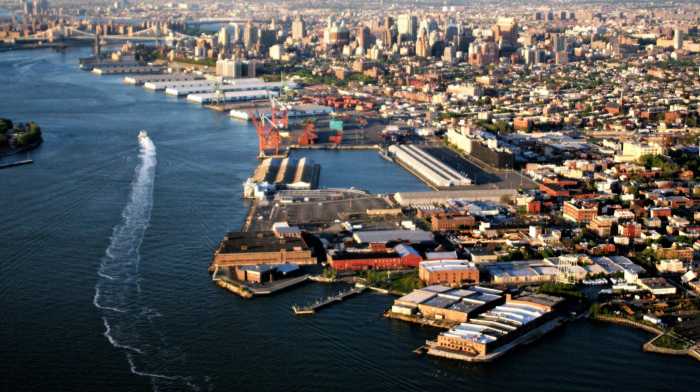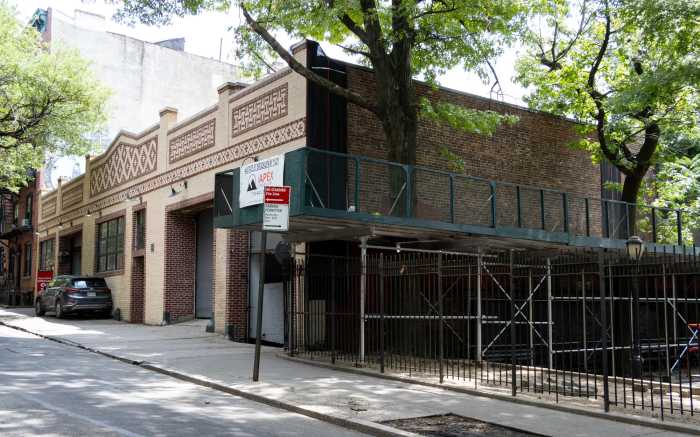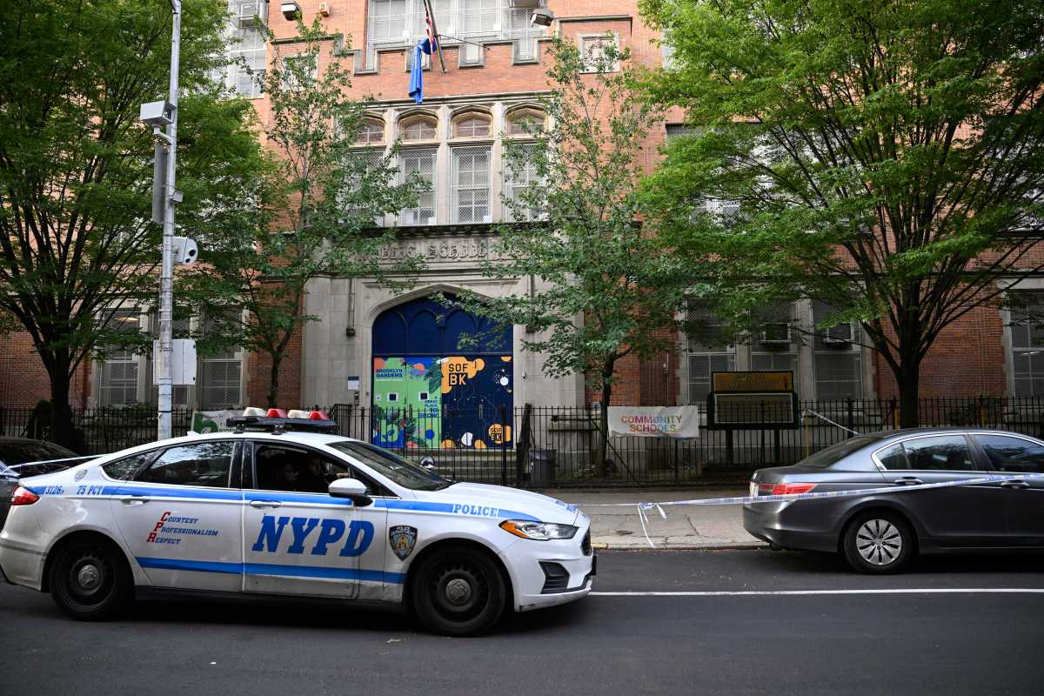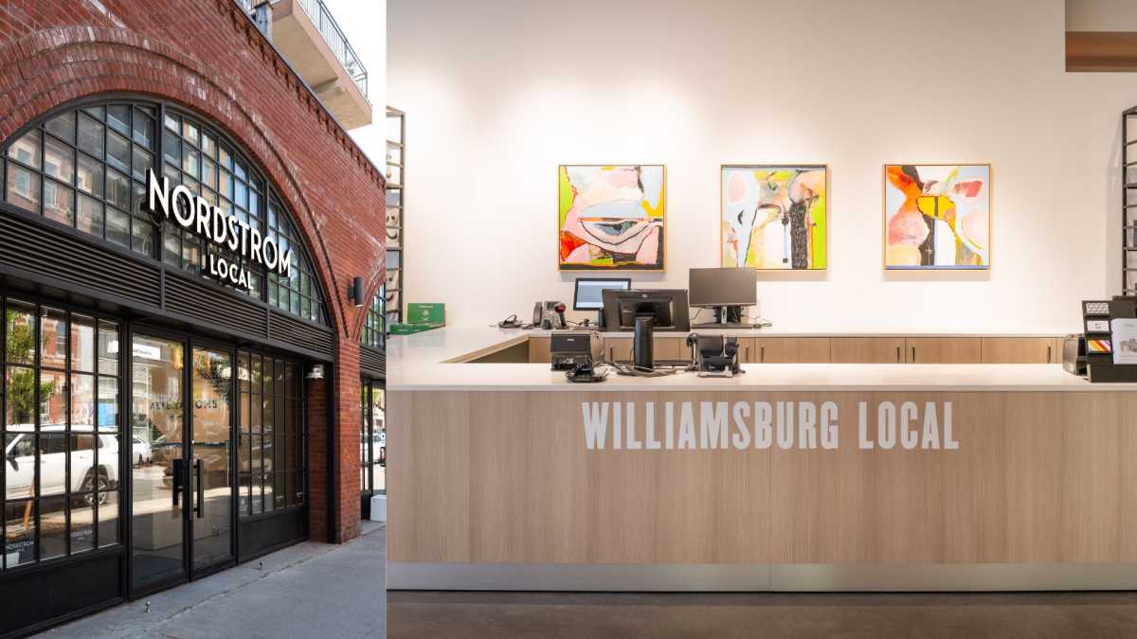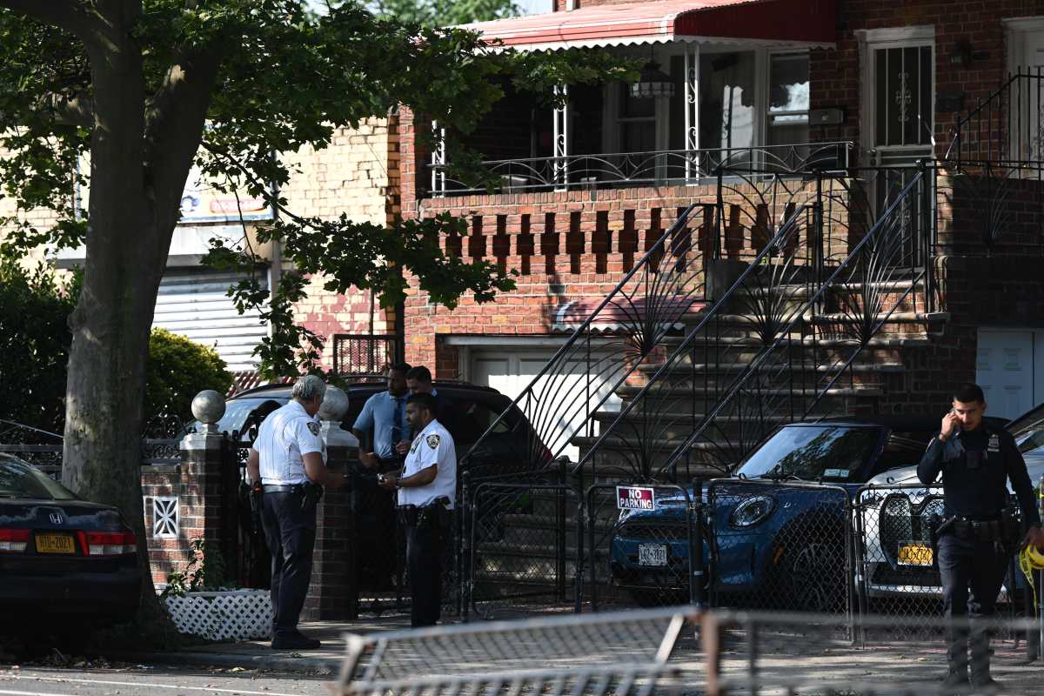Atlantic Yards developer Bruce Ratner and his foes presented starkly different visions for the mega-project this week — one, a scaled-back, Frank Gehry wonderland, the other, a collection of bulky buildings and a basketball arena surrounded for decades by parking lots.
Fittingly, the rival visions were published on Monday in rival newspapers, with the Daily News trumpeting the new Gehry renderings and the New York Post playing up the Municipal Art Society’s far-less-glamorous vision in its own exclusive, “The future’s ‘blight’; Nightmare vision of B’klyn arena.”
The Society said it was moved to create the doomsday renderings because Ratner himself has admitted that the 16-tower Atlantic Yards project now contains only two confirmed structures: a residential building and a publicly financed $950-million basketball arena that he intends to begin building before the end of 2008.
Yet Ratner has cleared far more land than is needed for just those structures.
“We are concerned that the approach with Atlantic Yards is to build when the market is ready, blighting the area with parking,” said Municipal Art Society President Kent Barwick. “New York’s experience with other large-scale projects suggests that Brooklyn will be burdened with temporary parking lots for 15 to 20 years.
“We need an interim plan to ensure that the Atlantic Yards project does not create the blight it was supposed to eliminate,” Barwick added.
The Society’s renderings, and slide show at www.atlanticlots.com, present a scenario that follows Ratner’s comments to the New York Times in April that the financial downturn had forced him to dramatically scale back the project.
Indeed, the “elegant” new renderings that Ratner released on Monday do not include any of the 11 towers that comprise the so-called Phase 2 of the project, where the vast majority of the below-market-rate rentals and open space would be. State and city financial agreements do not require Ratner to build that portion on any set timeline.
And the so-called Building Five, which would sit on the opposite side of the Atlantic and Flatbush bowtie intersection, is also no longer part of any Forest City Ratner renderings, the latest suggestion that Gehry will not be the designer of that part of the project. (A source told The Brooklyn Paper that the developer has dangled the site to other architects, including the controversial Robert Scarano, but no decisions have been made.)
Ratner again said this week that the iconic office tower at the intersection of Atlantic and Flatbush avenues — once called “Miss Brooklyn” because Gehry said it looked like a bride, but now officially called “Building 1” — would not be built until he found an anchor tenant.
The company is aggressively seeking such a tenant, taking out a full-page ad in the Wall Street Journal on Wednesday calling the building, “Brooklyn’s new landmark. Gehry’s new masterpiece.”
A day earlier, company Vice President MaryAnne Gilmartin attended the quarterly meeting of the Brooklyn Real Estate Roundtable and pitched the building as perfect for a tenant that would need half of the 650,000 square feet in the 511-foot building (which, though one foot shorter than the Williamsburgh Savings Bank tower, would be twice as dense).
That bulk is reflected in Municipal Art Society’s renderings — and a spokesman for the anti-Yards group Develop Don’t Destroy said Ratner’s new schematics intentionally remove existing buildings so that viewers can’t really see how out of scale they are.
“The Municipal Art Society [offers] a photo-realistic neighborhood context so that folks can understand what it would be like in context, whereas Gehry’s [buildings are] in a black void, decontextualized for obvious reasons,” said group spokesman Daniel Goldstein.
A Forest City Ratner spokesman did not respond to a request for comment from The Brooklyn Paper, but company mouthpiece Loren Riegelhaupt did tell the Post, “If the Municipal Art Society thinks that this resembles our project in any way, they are not only greatly mistaken they’re doing themselves and the public a great disservice. [T]his is so far from anything even remotely resembling what we are building.”
Gehry had told The Brooklyn Paper last month that Building 1 would “look better than anyone imagines,” and in a press release, he gushed that his new design “has become slimmer, more elegant and more festive.”
But that design — more Legoland than wedding hall — was panned by local architects.
“These new designs are even wackier than the earlier one, but I think both are frivolous,” said architecture critic and author Francis Morrone. “Some contemporary architects are so into making buildings that look like they are falling down — partly because it’s chicly ‘deconstructivist,’ partly because they can, thanks to computer modeling, new materials, etc.”
Morrone added that he liked Gehry’s newly whimsical design for the arena, which matches the starchitect’s Disney concert hall in Los Angeles, but thinks “the surrounding towers should be designed by others” so that they “fit in better with the neighborhoods and not compete with the showiness of the arena.”
Architect Errol Crawford was more blunt: “I think the new design looks like student work at best,” he said. “It is a shame the amount of money being spent on crap like that. I realize that Gehry’s signature is deconstructivist architecture, but his elevations [an architecture term meaning “exterior views”] suck.
“The Williamsburgh Savings Bank building should not have to look down at a clogged toilet bowl every morning,” he added.
Then again, the self-appointed cheerleader for the project, Borough President Markowitz said Gehry’s new designs are “setting a new standard for excellence.”
“It’s been exciting to watch the Atlantic Yards project and Gehry’s designs evolve,” said Markowitz, who is not an architect. “With each new concept, we’ve seen creative possibilities for a thriving, gleaming city center like no other.”
According to Ratner’s own timetable, the only building in the current Atlantic Yards besides the arena is Building 2, a 34-story residential tower that would rise at the corner of Flatbush Avenue and Dean Street. Half of the building’s 350 units would be below-market-rate rentals, Ratner said.
The developer has said that he intends to make good on his promise to build the entire 6,800-unit Atlantic Yards project by 2018, though even his allies believe it will take longer, if at all.
