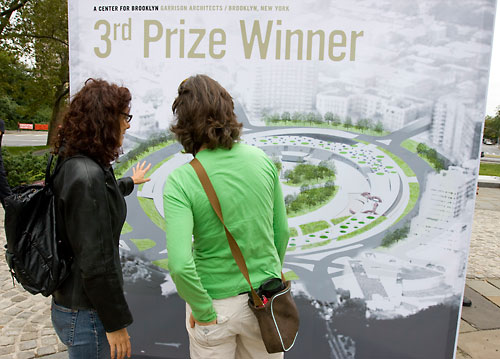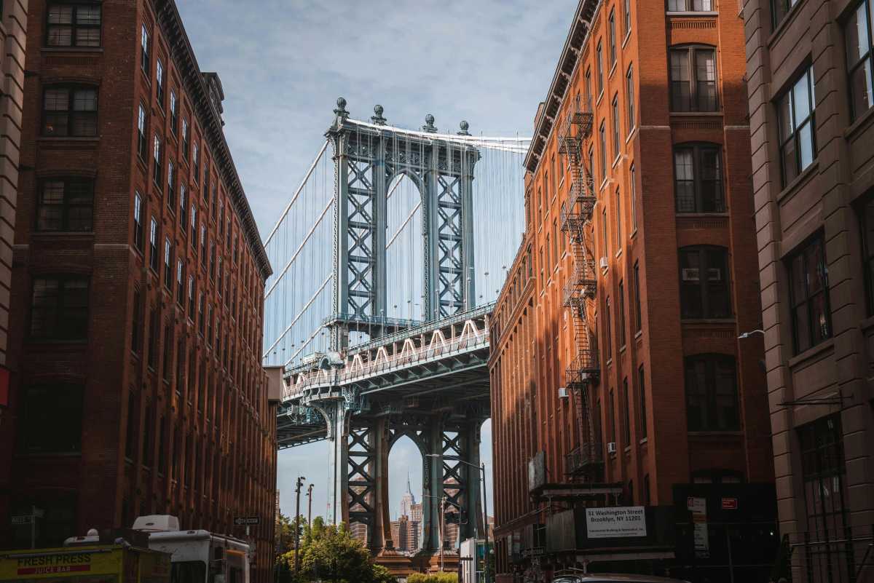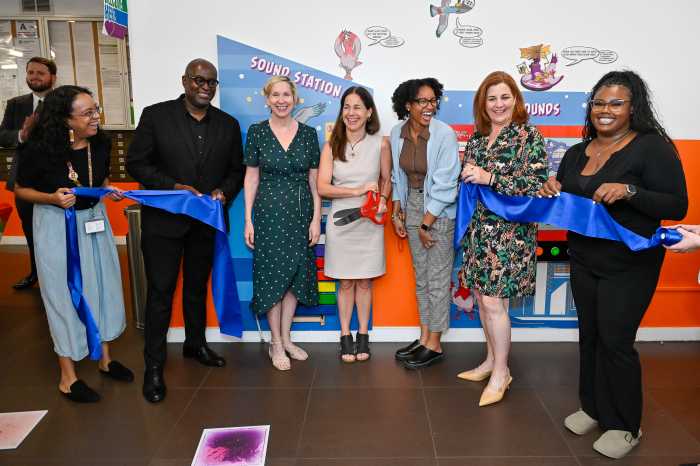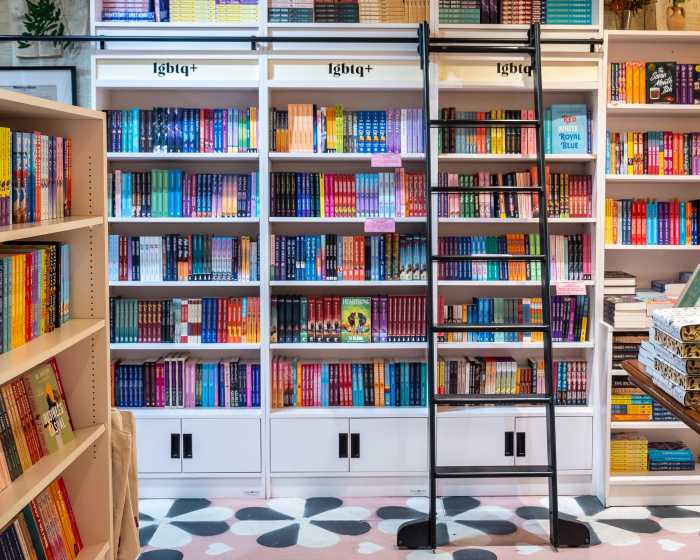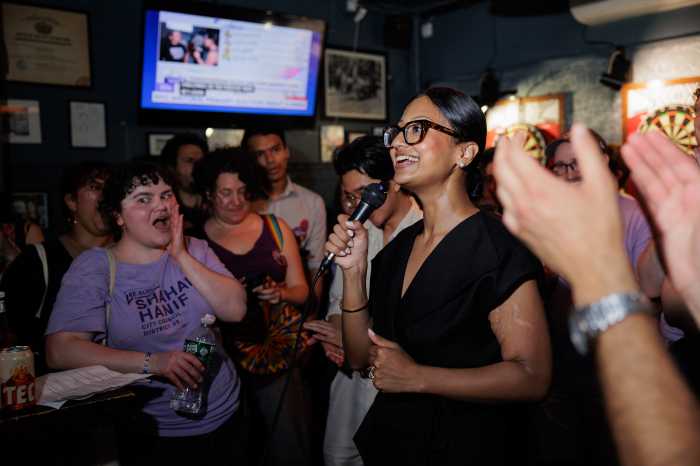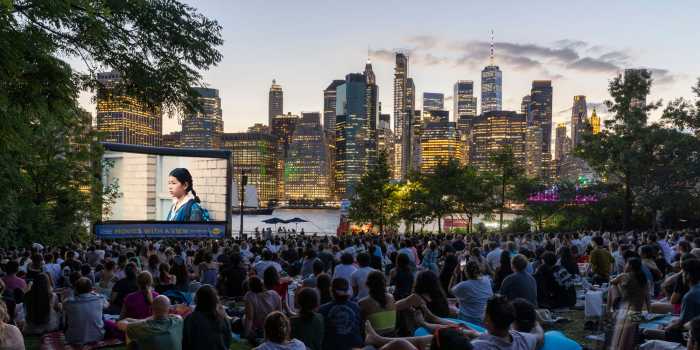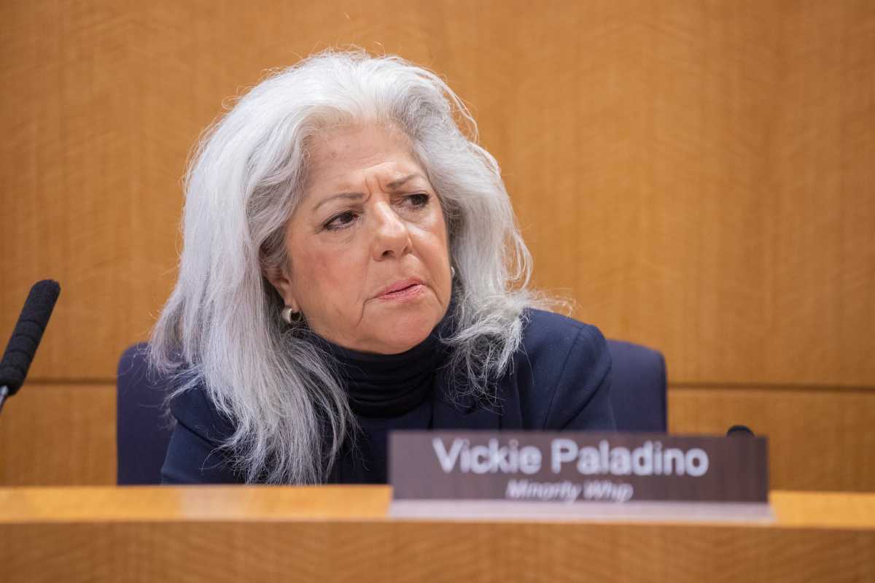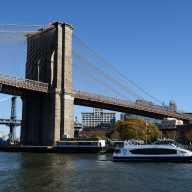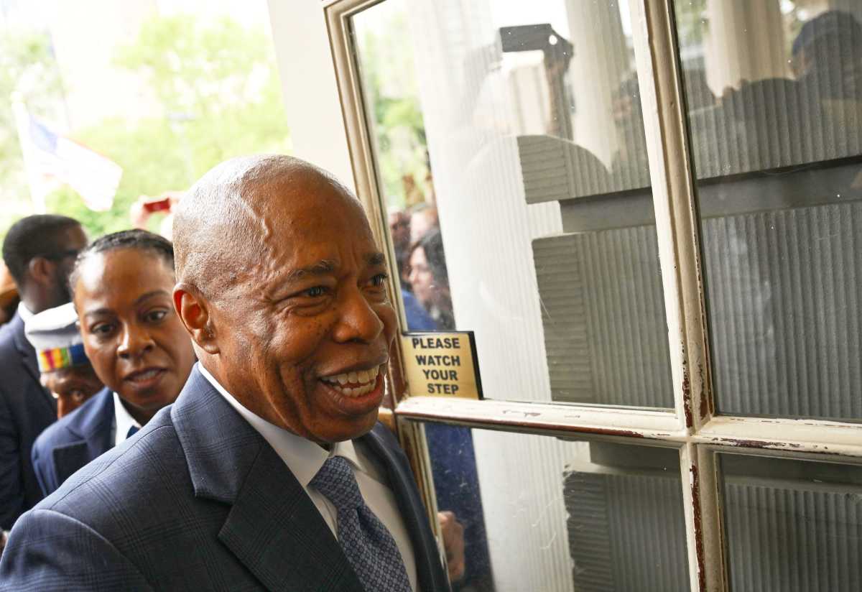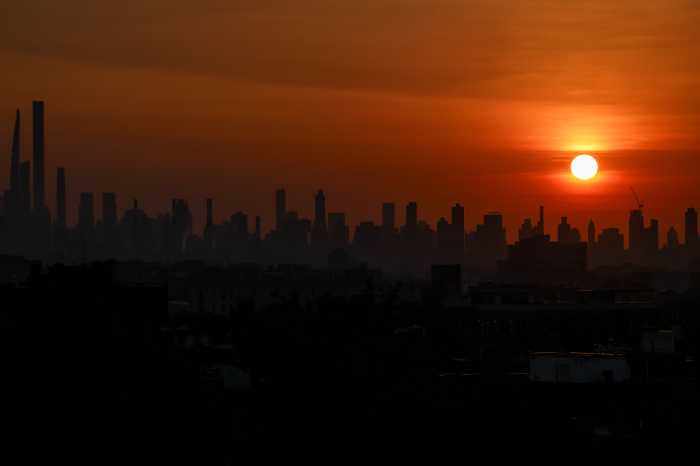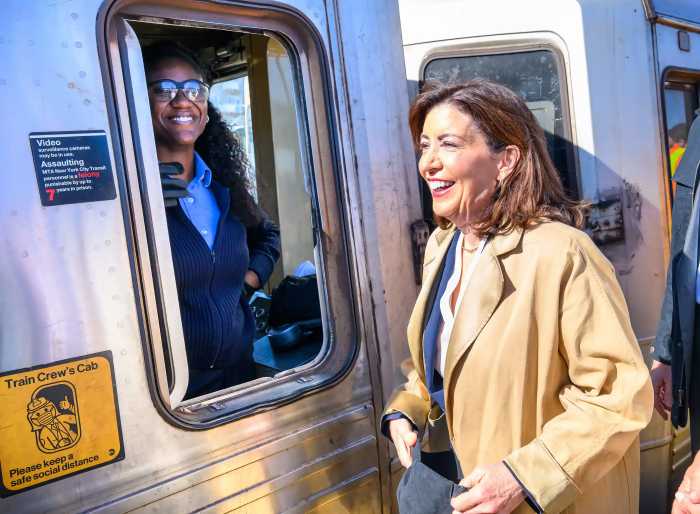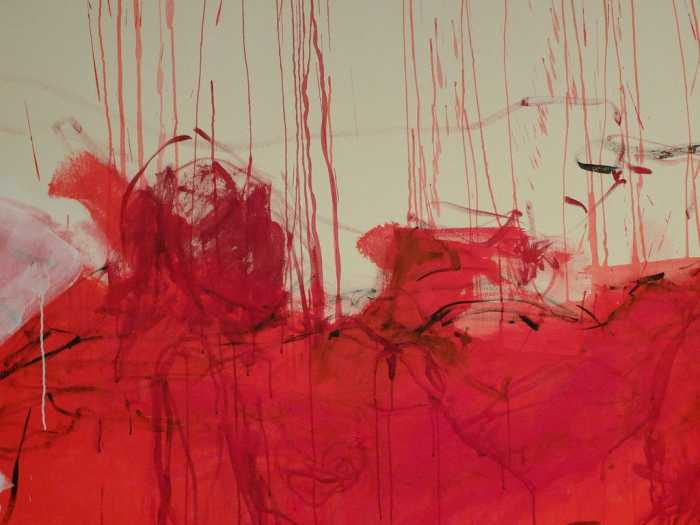What’s it going to be, Brooklyn: A Grand Army Plaza that looks French or one that looks like it’s on the moon?
Those are the opposite ends of a design competition that is currently filling the plaza, where 30 winning entries of how to reinvent the space are on display.
And you, o opinionated Brooklynite, get to vote on your favorite.
Earlier this year, two organizations — the Design Trust for Space and the Grand Army Plaza Coalition — invited architects and urban planners to craft a new, conceptual vision for the plaza, and put the winning entries on display in the middle of the plaza. Viewers can vote via text message from the plaza or check out renderings and vote online at vote.reinventinggap.org.
The top winners were on hand at the installation’s unveiling last Friday, mingling with the crowd and explaining their designs. Considering how our closely illustrious entrance to Prospect Park resembles Paris’s own Place Charles de Gaulle, where 12 avenues meet at the base of another large, ceremonial memorial arch, it shouldn’t be a surprise that the top prizes went to teams with a close personal connection to France.
“Grand Army Plaza has a European feel already, so we felt quite comfortable attacking its issues, which were quite challenging,” admitted first-place winner Christian Matteau, who is from Nantes, France.
Combinations of the winning designs seem to be the most feasible, with suggestions to create a permanent home for the greenmarket, provide grassy seating areas and construct kiosks for food, newspapers, and bicycle rentals.
But for longtime nearby resident and active communtiy member Andrew Saunders, any solution to fix the mayhem is welcome.
“It can just all be done a little bit better,” said Saunders, who organizes monthly outings to clean up litter around the plaza. “It’s an area that’s just been neglected. It’s like the smart kid in a class of delinquents — it doesn’t get any attention.”
Of course, among the realistic designs are more outlandish ones, including one called “Splat” that elevates the entire plaza so it resembles a hovercraft — except it then buries the arch.
The design, whose acronym stands for “Social Platform for Living, Arts, & Theater,” also proposes towering columns around the inner plaza and grassy knolls leading down the elevated ramps. The whole thing looks like Montreal’s Olympic Stadium. And not in the good way.
The second-prize winner imagines reworking Flatbush Avenue, currently divided into wide, north- and south-bound segments rushing through the circle, to become a single, two-way street on the east side of the plaza while the current south-bound lanes would be given back to pedestrians.
“Anything that brings the entrance to the park to the plaza, as opposed to the traffic circle being a moat, to me that is along the right track,” Saunders said.
The lone homegrown team, a Brooklyn-based partnership between Garrison Architects and the transportation consulting firm of NelsonNygaard, won the third prize with a plan to expand the center oval and push both segments of Flatbush Avenue further to the outer edge of the circle.
In addition, this team would build an elevated pedestrian walkway to the inner plaza, and add a formal system of bikeways.
Longtime Park Sloper Willam Deming, who comes to the inner part of the plaza every morning , said he is particularly excited about the Brooklyn team’s design.
“I’m just hoping I’ll see it before I die,” said Deming, 77. “I like [the Brooklyn-made design] the best — the open areas are the way I want it to be.”
Many designs create more paved and car-free space between the park’s Union Street entrance and the Solder’s and Sailor’s Arch and the park, or create elevated walkways above the busy roads. Others reroute traffic altogether.
And then some just add exciting planters and event space within the plaza, and construct more pedestrian islands within the intersections, as the Department of Transportation did earlier this year.
Regardless of which design “wins,” community leaders cheered the start of the badly needed and much-awaited process.
“It’s really fun to think about this space, which is beautiful already and really fun, but it doesn’t work as well as it could,” said Prospect Park Alliance President Tupper Thomas. “I think all of us would like to see a way that this plaza is as great as the park that it attaches to.”
The finalists’ designs will be on display in Grand Army Plaza until Oct. 13. Vote at vote. reinventinggap.org. Crowd pleasers will be announced on Oct. 8, so vote early.


