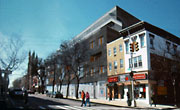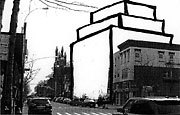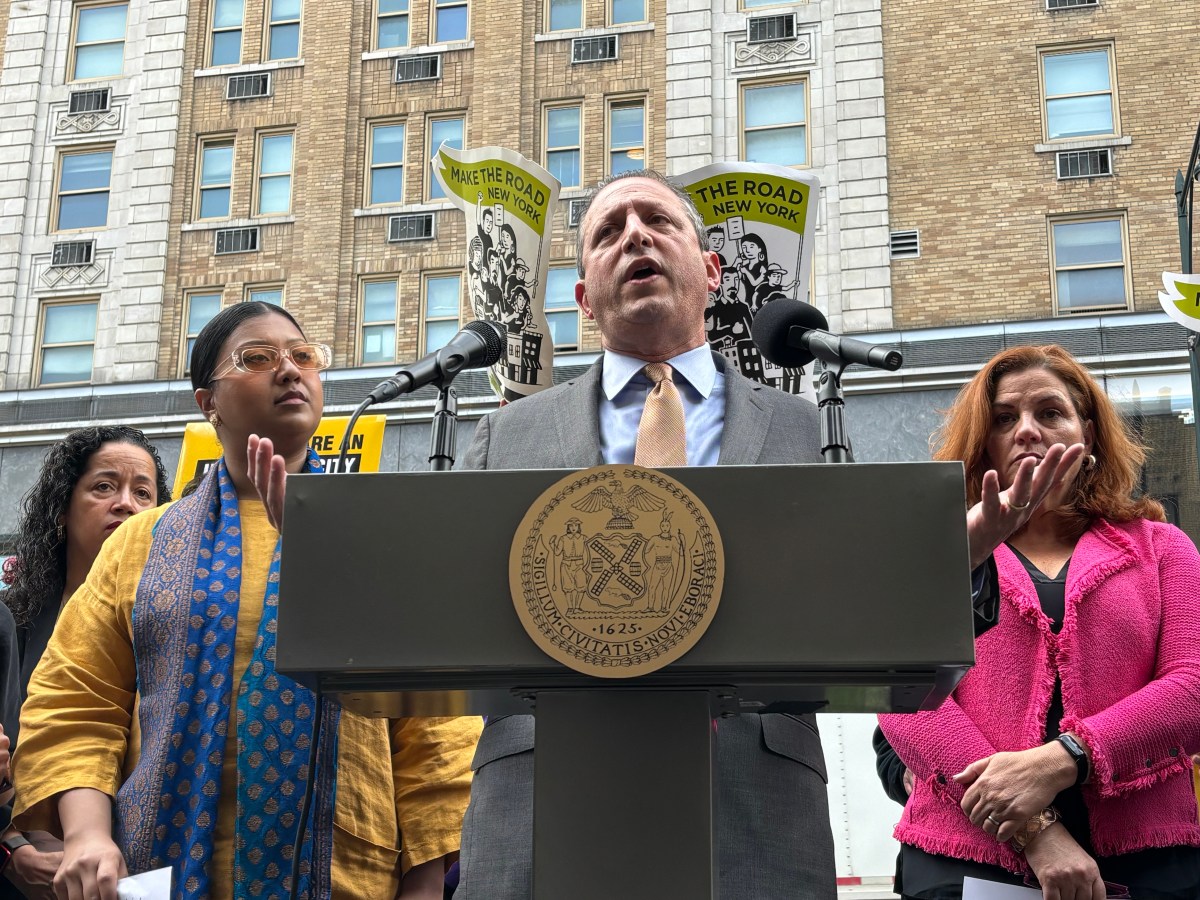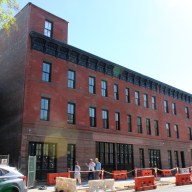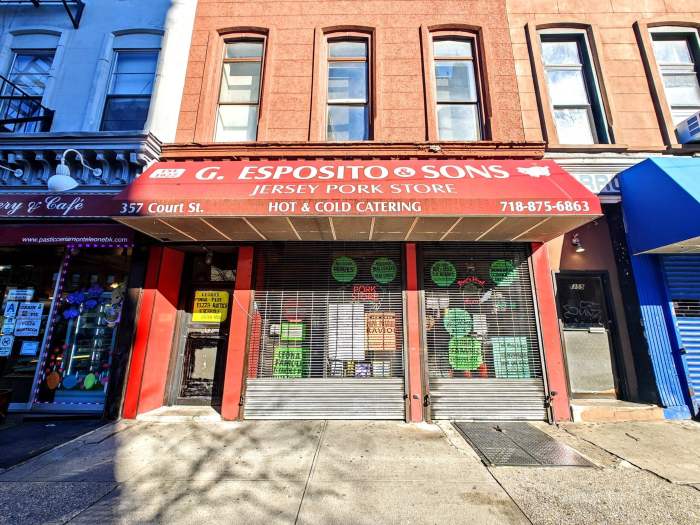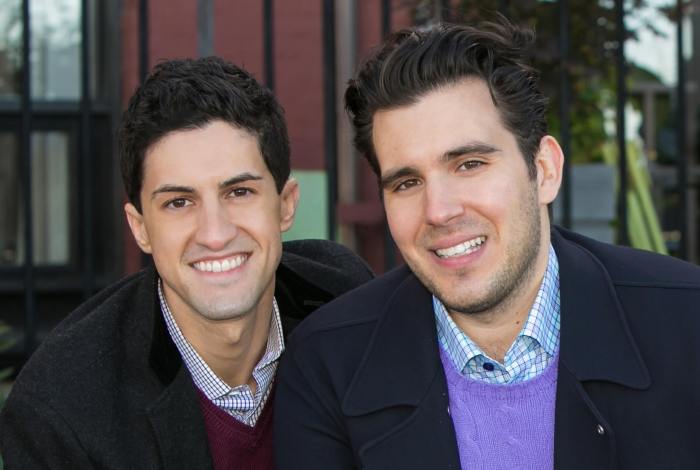A developer’s plan to build one of the tallest buildings on Court Street in Carroll Gardens was assailed last week for clashing with the neighborhood’s low-rise architectural landscape.
Months of anxiety by citizens and elected officials culminated last Thursday over what the Clarett Group plans to build on the former medical center for card-carrying longshoremen, between Sackett and Union streets.
Clarett, which designed the 30-story Forte building in Fort Greene, said months ago that it intended to build a 70-foot tower at 340 Court St., rather than the maximum height zoning allows — about 170 feet.
But some community activists were not appeased, and called for a 50-foot ceiling on new construction in Carroll Gardens. The Department of City Planning is studying this option, but a decision is not expected soon.
With new zoning restrictions a distant possibility, Clarett showed renderings for a 29-unit, seven-story building of gray cement on the bottom floors and glass walls on the upper levels that will replace the dockworkers’ union building, itself an anomalous bunker in the otherwise brownstone-heavy area.
Residents derided the renderings.
“[The longshoremen’s building] is one of my least-favorite buildings on Court Street, but this was a little disappointing,” said Gary Reilly. “It feels a little cold and industrial.”
Another resident was more blunt.
“It looks like a mausoleum,” said Katia Kelly.
Clarett officials said their building will be just the opposite — indeed, it will include ground-floor retail to add life to the street. And Clarett Vice President Dan Hollander promised not to sign a lease with a fast food joint.
The project, which would be erected by the end of 2009, also calls for townhouse-style units on the side streets. These dwellings would be the same height as their neighbors’ and have front gardens, too, like traditional Carroll Gardens rowhouses.
Some called them “bland,” but others gave the ultimate compliment.
“That looks like Carroll Gardens,” said one man.
