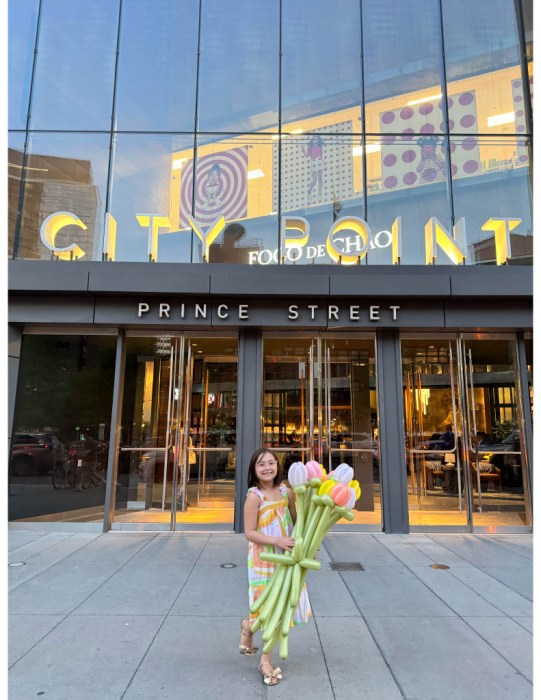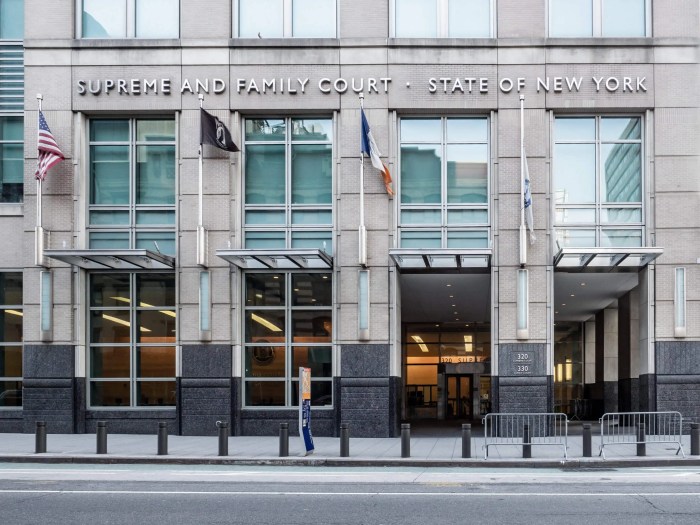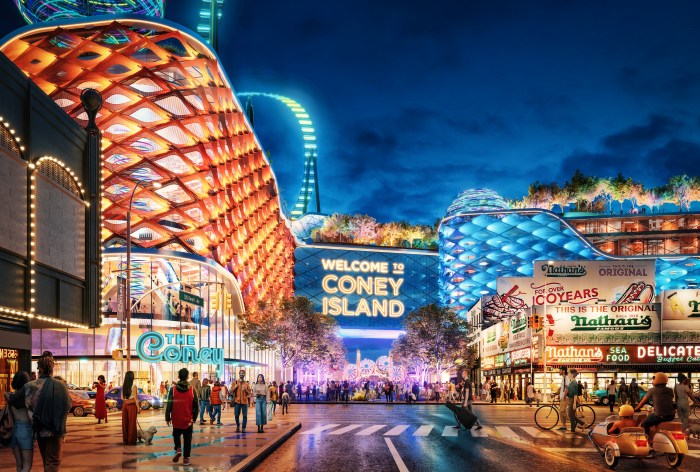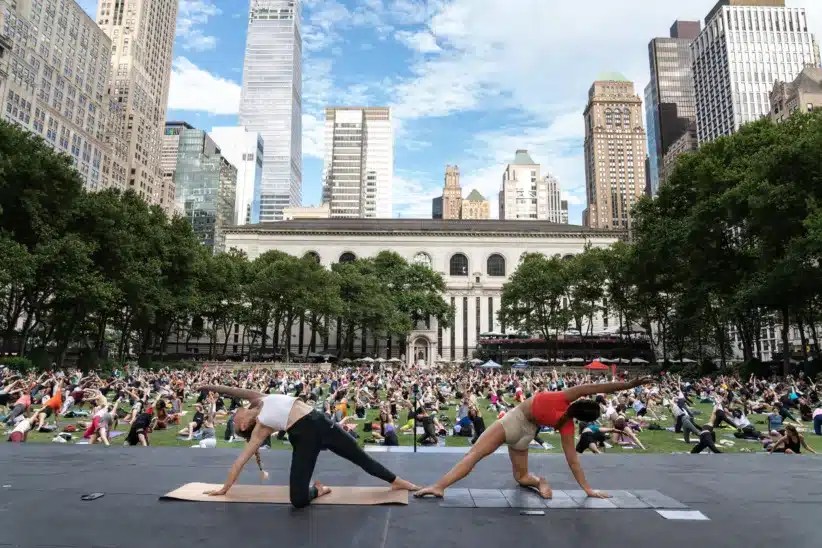Following the state’s July 26 approval of a general project plan
for the Brooklyn Bridge Park, planners this week announced the date of
the only hearing that will take public comment on plans for a waterfront
housing, open space and commercial development along the Brooklyn Heights
waterfront.
The Brooklyn Bridge Park Development Corporation (BBPDC) on Tuesday released
copies of the Draft Environmental Impact Statement (DEIS) for the park
plan at a breakfast press conference in Brooklyn Heights and discussed
some of the more contentious points of the development plan.
The public hearing, set for Monday, Sept. 19 (5 pm-9 pm, at Polytechnic
University’s Dibner Auditorium, 5 Metrotech Plaza) nearly closes
the state’s obligations for public review. Following the hearing,
the BBPDC, a state authority mandated with planning and building the 1.3-mile
development from the Manhattan Bridge down to Atlantic Avenue, will have
45 days to collect and submit comments to its parent authority, the Empire
State Development Corporation.
Sharing the table with BBPDC President Wendy Leventer at Theresa’s
restaurant near Hicks Street Tuesday was Kate Collignon, a vice president
of the city’s Economic Development Corporation, and Edward Applebome,
a planning consultant for AKRF, the company that prepared the EIS.
Also present were Tom Montvel-Cohen, a consultant to Michael Van Valkenburgh
Architects, and Lee Silberstein, a spokesman for the park designer.
Reading through the draft EIS executive summary, Applebome said, “Most
of the impacts of this project are beneficial.”
The draft noted the creation of 1,210 new residential condominium units,
225 hotel rooms, 151,200 square feet of new retail space, and the creation
of 86,400 square feet of new restaurants, cafes, and other eateries in
the study area.
Two buildings, one 95 feet tall and the other 315 feet, situated near
the Atlantic Avenue entrance to the park promise more than 900 luxury
condominium units with ground-floor retail all of which, the document
states, will create protective “eyes” on the park.
The height of an existing industrial building at 360 Furman St. that is
to be converted to condos would reach 224 feet.
The National Cold Storage Warehouse buildings between piers 1 and 2 off
Old Fulton Street will be replaced by a 225-room hotel and a building
with 150 residential units.
A secondary access road will be built so vehicles can get to the two buildings,
which will include an adjacent waterside restaurant, and a spa, and a
300-space parking lot.
North of the Brooklyn Bridge, a two-story 1936 warehouse called the Purchase
Building, which currently houses the city’s Office of Emergency Management,
will be demolished, the draft EIS states.
A state oversight agency responsible for determining the historic value
of buildings authorized its demolition.
“The building is in what, at least to the park designers, is a very
important view corridor,” said Applebome.
A building at the Con Ed site, just north of the Manhattan Bridge in DUMBO,
at John Street between Adams and Pearl streets, will bring a 170-foot
condo tower.
The 130-unit building with ground-level retail would serve “to advance
the development of this area as a major point of entry into the park”
according to the DEIS.
Planners said the height of the residential buildings can be accommodated
thanks to zoning overrides, which the state-run project will employ.
“A general project plan is developed without regard to zoning,”
said Leventer. “This is done with something called a zoning override.”
Any zoning changes on the property, currently zoned for low-rise manufacturing,
preserve a maximum envelope with which each project can be built. According
to Silberstein, all the heights of the proposed buildings are at maximum
build-out.
Other impacts, such as traffic, air quality, noise, infrastructure, construction
and parking, were not found to have significant impacts, though traffic
problems did merit mitigation in several places.
The draft EIS states that 15 of 49 intersections would suffer “significant
impacts” from the park, but all but two would be mitigated, the document
states.
The off-ramp to the Brooklyn-Queens Expressway at Cadman Plaza West and
Adams Street would remain unmitigated, as would Atlantic Avenue at Court
Street during peak nighttime hours.
Overall, the project would bring “beneficial impacts on land use,
open space and visual resources, and it would not create significant adverse
impacts on community facilities,” according to the document, but
the community has yet to respond.
Judi Francis, a resident of Willow Place in Brooklyn Heights, which will
be faced with three of the new residential towers, said she’d only
read the document preliminarily. Francis opposes the projected housing
development scheme.
“We’ve got a list of detailed questions we’ll be producing
next week,” she said.
Silberstein, speaking for the planners, encouraged community members to
review the DEIS by going to their community board or local library or
reading it on the Web, at bbpc.net.




















