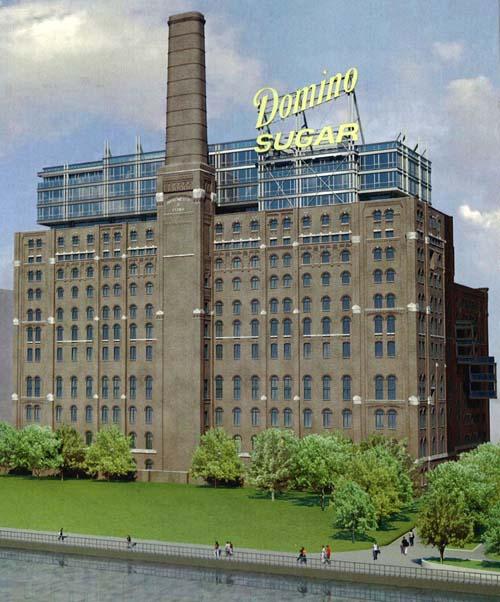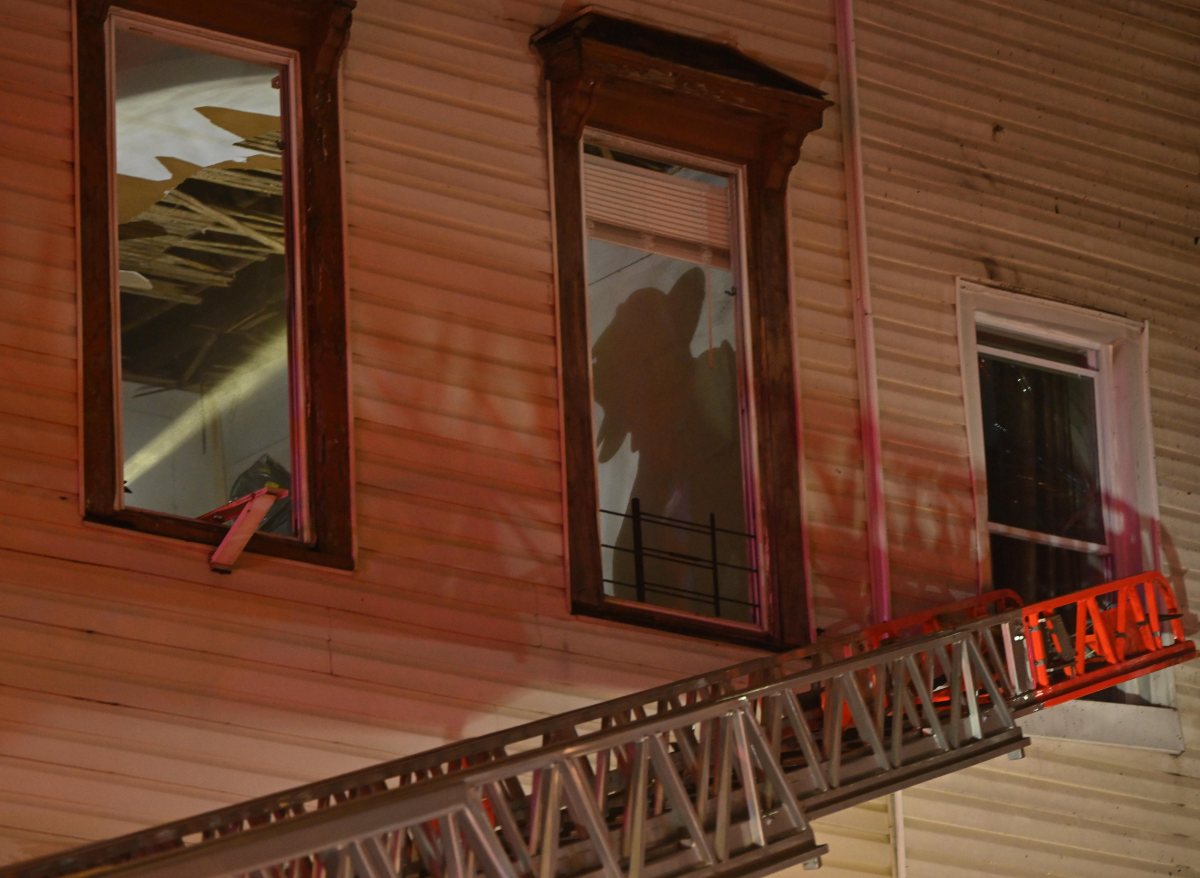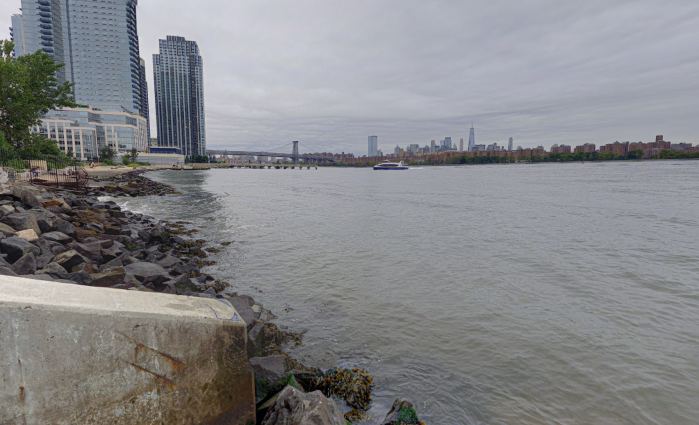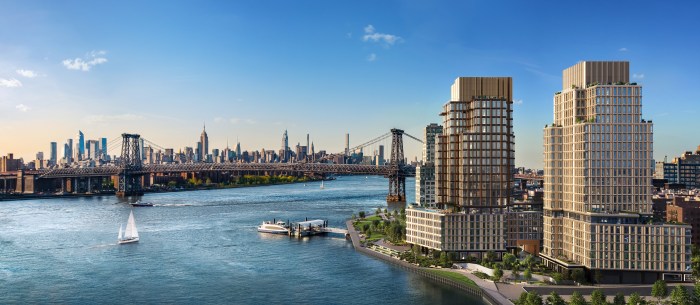On Tuesday, the city’s Landmarks Preservation Commission (LPC) voted 7-1 to approve plans for a rooftop addition to the Domino Sugar refinery building, which was designated as a city landmark last September.
Under the plan, the iconic Domino Sugar sign – the 40-foot-high sign that has been a fixture on the Williamsburg waterfront since the 1960s – will be preserved.
It will sit atop the rooftop addition, which will contain luxury apartments. The proposal calls for this addition to be scaled back from five stories under the original plan to four stories in some parts and three in others.
CPC Resources, one of the project’s developers, first presented plans for the addition to the LPC in February.
This original proposal called for a gleaming, modern, five-story addition topped by 28-foot-high mechanical bulkheads.
It did not guarantee the preservation of the Domino sign, which was not landmarked with the refinery in September because it was mounted on a 1960s-era building the Commission did not deem architecturally significant.
Neighborhood preservationists and LPC commissioners objected to the original proposal for the addition, contending its sheer bulk and ultra-modern feel dominated and undermined the refinery’s industrial architecture.
Under the new plan, the addition is only four stories high on the north side of the building and three stories high on its south side. The Domino Sugar sign will sit atop the side that is three stories high.
The bulkheads that were once slated to sit atop the addition – which contain climate control equipment, elevator “head houses,” and other mechanical equipment – are now mostly hidden inside of it.
The addition itself is now composed of both glass and steel, lending a more industrial feel to a structure that was more glassy and sleek when originally proposed.
The renovation plans also call for the building’s south side to include cantilevered steel balconies for some residential units. These balconies are designed to evoke the attachment points of the two large chutes that once moved sugar from the refinery to the plant’s bin structure.
LPC Chairman Robert B. Tierney praised the revised design, saying, “This is a brilliant adaptive reuse plan with significant improvements from the other iterations we’ve seen.”
Commissioner Roberta Brandes Gratz was even more enthusiastic, saying the addition was one of the “crowning glories” of Beyer Linger Belle, the architecture firm that designed it. She said the addition rivaled that of London’s Tate Modern museum, often hailed as a gold standard of the juxtaposition of old and new architecture.
Dewey Thompson, a member of the Community Board 1 Preservation Committee, called the design “an improvement over the original.”
“They brought it down a little bit in scale, and they gave some texture to it that makes it more of a piece with the overall industrial building,” he said.
But Thompson qualified his praise by adding, “I still think it’s not in the nature of architectural preservation to add glass boxes to the tops of buildings you’re trying to preserve.”
The down-scaling of the addition will cost the project over 20,000 square feet of residential space, or 20 luxury apartments, according to Michael Lappin, president and CEO of CPC Resources,
Losing these apartments – which are sure to be some of the highest-priced of the 2,200 units proposed for the entire development – will present a financial hurdle for developers who have repeatedly pledged to set aside 660 units for affordable housing.
The rest of the refinery will include 3,000 square feet of retail on the ground floor, with community facility space (of an unspecified nature, as of now) on the second, third, and possibly fourth floors.
The upper floors, including the addition, will be comprised of residential units.
With the green light on the refinery, developers said they hope to begin work on the entire New Domino project by the fall of 2009. From that point, it will take approximately seven years to build.
In addition to the 2,200 residential units, the project will include four acres of publicly accessible open space, 100,000 square feet of community facility space, and 220,000 square feet of retail.
Situated mostly on five waterfront blocks from South 5th Street north to Grand Street, the $1 billion development will be second only to the proposed Atlantic Yards as the second biggest development in Brooklyn history in terms of both costs and square feet.






















