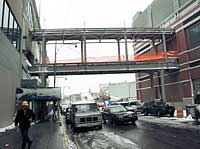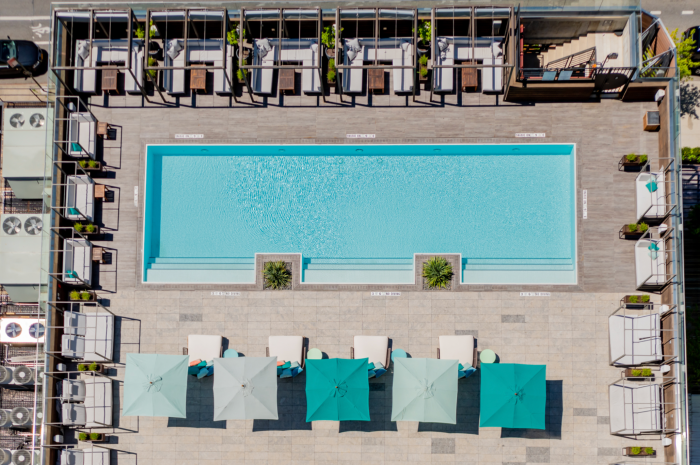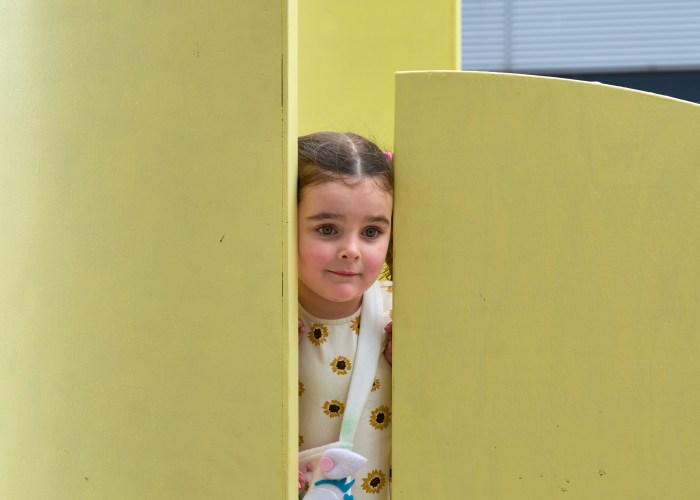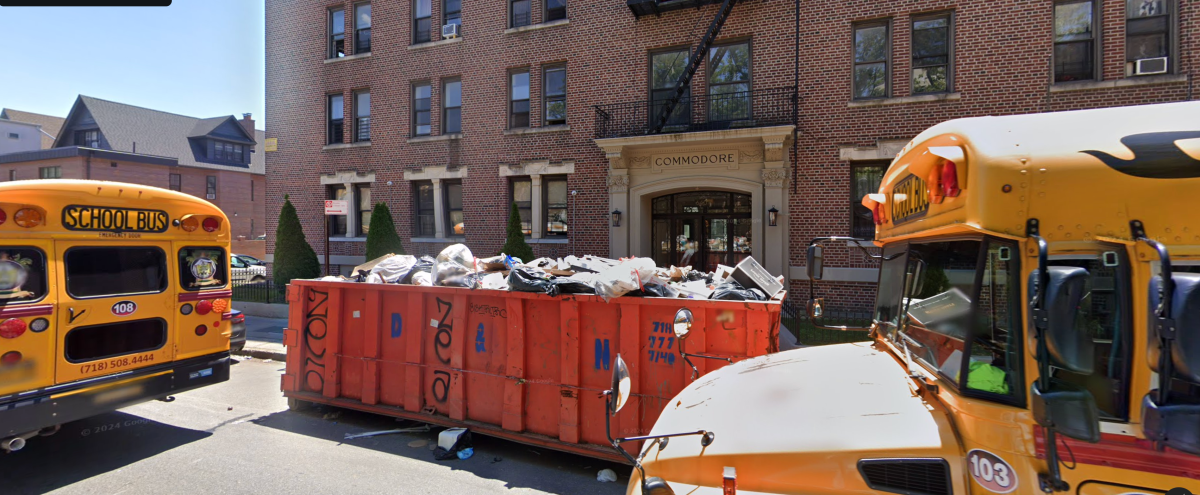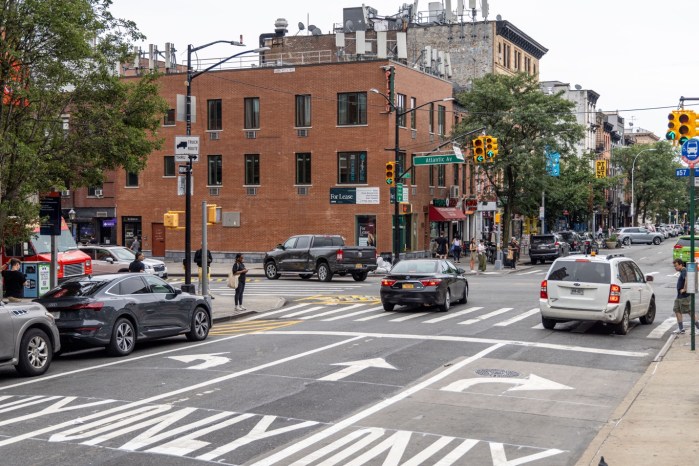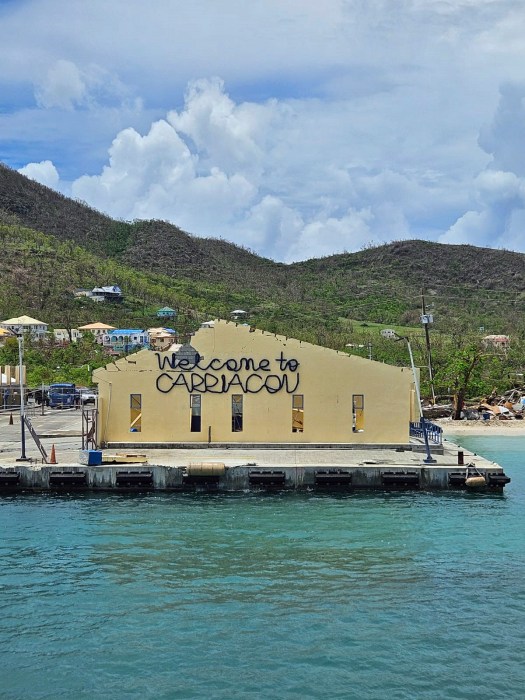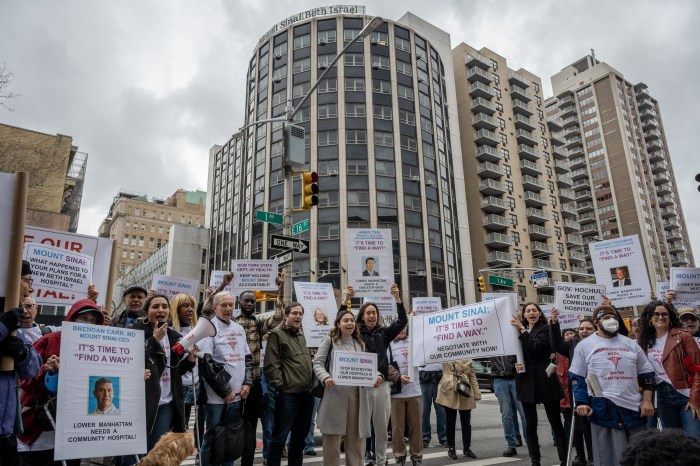Despite the cries of Propect Heights residents who might believe otherwise,
developer Bruce Ratner is building bridges these days.
An enclosed pedestrian bridge, to be precise.
One that is spanning Fort Greene Place and linking his soon-to-open Atlantic
Terminal shopping mall and office development — atop the Atlantic
Avenue subway and commuter rail hub — with his less-than-successful
Atlantic Center mall.
And while it may not be the kind of bridge that foes of his plan to construct
a basketball arena and office tower complex across Atlantic Avenue might
like, for the developer, the bridge will serve the dual purpose of bringing
more traffic to the poorly designed Atlantic Center and providing all-indoor
access to parking for shoppers and office workers at Atlantic Terminal.
The second largest Target in the nation will open its doors inside the
16-story Atlantic Terminal this summer, as will a Chuck E. Cheese children’s
party facility, an Outback Steakhouse and a Red Lobster restaurant.
The building sits on a 3.6-acre lot — bounded by Flatbush Avenue,
Atlantic Avenue, Fort Greene Place and Hanson Place — at the nexus
of Fort Greene, Park Slope and Boerum Hill.
The Bank of New York has signed a 20-year lease for 320,000 square feet,
or 80 percent, of the office space at Atlantic Terminal. The bank’s
offices had occupied about 2.5 million square feet of office space in
Lower Manhattan before Sept. 11, 2001, when two of their buildings, 101
Barclay St. and 100 Church St. were badly damaged in the attacks on the
World Trade Center.
And while 101 Barclay St. is now back in business, a desire to disperse
operations around the city, as requested by federal regulators, led the
company to Brooklyn. That allowed Ratner’s Forest City Ratner development
company to become the first recipient of funding under the federal Liberty
Bonds program, aimed at revitalizing post-9-11 New York City.
Forest City Ratner received nearly $114 million of the low-cost funding,
just under half of the total projected cost, to build Atlantic Terminal.
The new Atlantic Terminal will also include Starbucks, Mrs. Fields cookies,
a Pay Less shoe store, a Children’s Place and Bath & Body Works
stores.
The Bank of New York will occupy eight stories. Two stories are still
available, said Joyce Baumgarten, a spokeswoman for Forest City Ratner.
“The bridge will connect the two shopping areas [Atlantic Center
and Atlantic Terminal] and make ease of access for people shopping at
either one,” Baumgarten said.
The 400,000-square-foot Atlantic Center mall, less than affectionately
referred to by neighbors as “the big ugly,” has an underused,
650-space, below-ground parking garage. Philip Habib, an environmental
consultant for the Atlantic Terminal project, has said that the garage
has a weekday occupancy of only 30 percent.
Ratner, who in the past has been tight-lipped about the poor design of
the mall, recently admitted that mistakes were made.
“When I started, I did not have any understanding of the importance
of architecture,” Ratner told New York magazine. “So honestly,
Atlantic Center is not something that we’re terribly proud of.”
And Bruce Bender, a Forest City Ratner vice president, told The Brooklyn
Papers that the company would be undertaking cosmetic renovations on Atlantic
Center, both inside and out, to make the oddly designed mall, which isolates
one business from another, more user friendly and aesthetically pleasing.
Atlantic Center, which literally has its back to Fort Greene with the
only entrances being on Atlantic Avenue, includes an Old Navy, a Pathmark
grocery store and a recently opened Burlington Coat Factory.
In March 2003, the state Department of Motor Vehicles took over 44,000
square feet of space at Atlantic Center that had been vacant for about
two years after the Sports Authority sporting goods chain pulled out.
And the Empire State Development Corp. moved its 2,000-square-foot Community
Network Office into the mall in 2002.
Burlington Coat Factory signed a sublease at Atlantic Center for about
100,000 square feet in which Federated Department Stores had been contractually
obligated to operate a satellite Macy’s store since 2001, when Federated
closed all of its Stern’s stores, including one in Atlantic Center.
Stern’s had moved into the mall in 1999 in a space left vacant by
Caldor.
The parking lot entrance opens onto Fort Greene Place, between Atlantic
Avenue and Hanson Place, which is owned by Forest City Ratner. The street
was officially de-mapped by the city in 1986, as part of the original
Atlantic Center proposal, according to Rachael Raynoff, a spokeswoman
for the Department of City Planning.
“Why does he get a private road?” Patti Hagan, a member of the
Prospect Heights Action Coalition, asked when told about the plans this
week.
Hagan, a foe of Ratner’s arena plan, called the pedestrian bridge
“one more piece of architectural junk from Mr. Ratner.”
The city Department of Buildings approved the plans for the skyway in
September 2003 because it traverses a de-mapped street, said Buildings
Department spokeswoman Jennifer Givner. And because Fort Greene Place
is privately owned, any parking or traffic enforcement is handled privately,
according to Tom Cocola, a spokesman for the Department of Transportation.
Meanwhile, many residents in neighboring Prospect Heights, concerned by
the state condemnations of private property that would be necessary to
build the arena complex, would instead like to see Ratner tear down the
Atlantic Center mall and build his arena over that site and the Long Island
Rail Road storage yards across Atlantic Avenue. Ratner had reportedly
been considering that option but determined it would not be feasible.
“Once they tear down the mall they can attach the arena and the office
tower,” said Joel Towers, an architect and urban designer who lives
at 435 Dean St. and would be evicted. “That way all the business
people can go right to the basketball game.”


