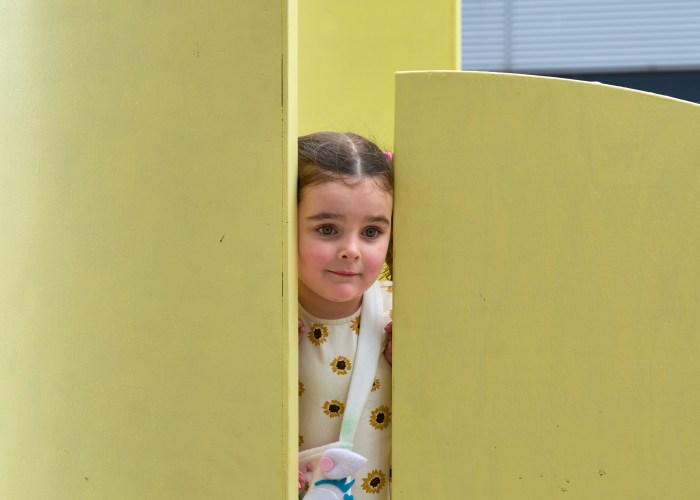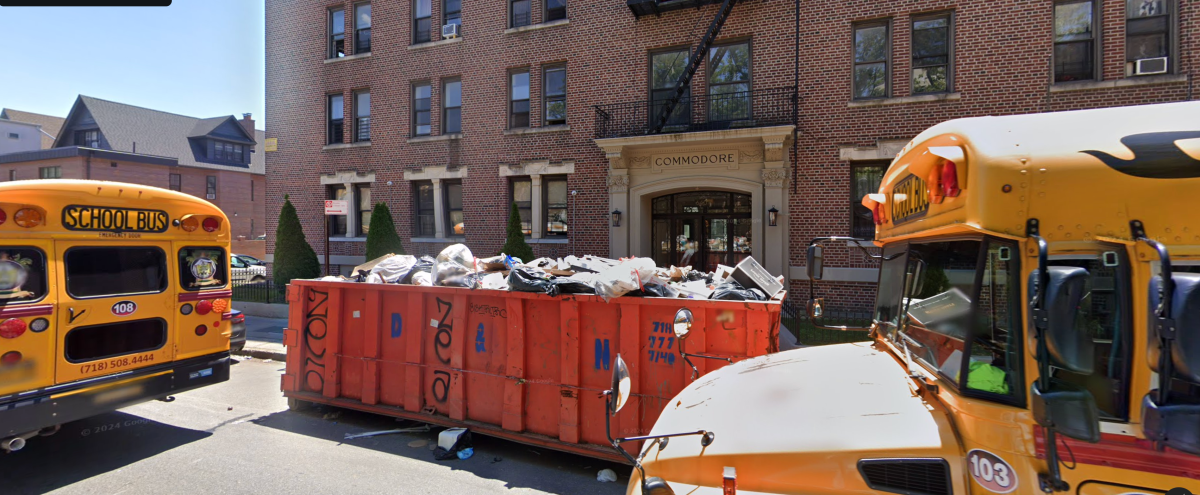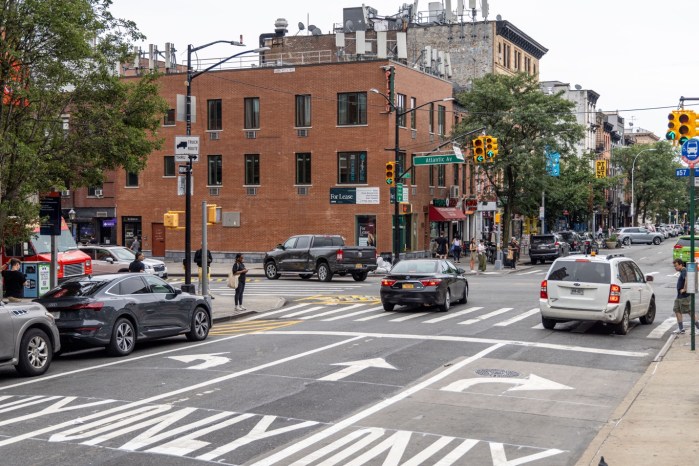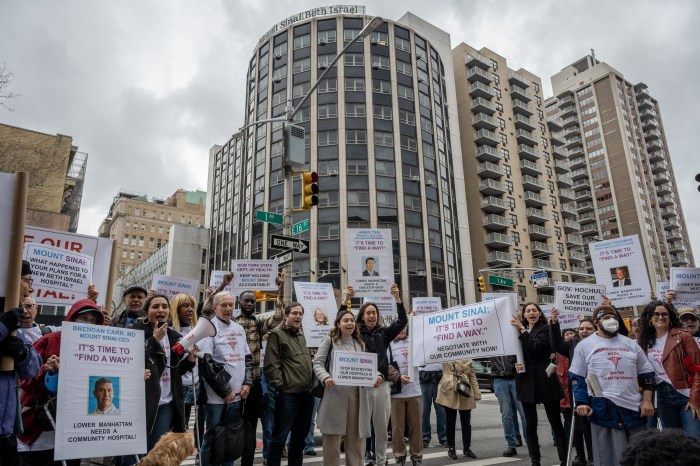The city this week approved the expansionist plans of a Park Slope private school, a controversial scheme that continues to vex some residents who fear the new building will catalyze the very dissolution of the district’s historic character.
But Tuesday, the Landmarks Preservation Commission disagreed, voting 8-0 with one abstention in favor of the Berkeley Carroll School’s plan, which aims to reconstruct a one-story annex at the rear of its middle and upper school at 181 Lincoln Place.
Landmarks spokesperson Elisabeth de Bourbon said the project was approved because it “does not involve the removal of historic fabric, and the addition is not visible from a public thoroughfare.” Moreover, she said, the addition does not intrude or disrupt rear yard green space, as it calls for construction on an interior, paved courtyard.
The school has insisted that the new building simply addresses a pressing need for space. More classrooms, a rooftop play area, a larger and more efficient dining room, teacher offices and more room for student assembly and study will go a long way to meet that need, school officials have said.
“We are very pleased with the nearly unanimous decision of the Landmarks Preservation Commission to approve our plans for 181 Lincoln Place,” said school spokesperson Jodie Corngold.“With only one commissioner abstaining, the others all voted to approve the project as presented, saying they thought our modest proposal was very appropriate and considerate of the historic district.”
Opponents were particularly disenchanted by the prospect of the rooftop playground, which they worry will add an insufferable wall of sound to their daily lives. But weighing such quality of life concerns is not in the purview of Landmarks, de Bourbon noted. “We are only concerned with the appearance of buildings and whether the changes are appropriate to the style and character of the building,” she said.
De Bourbon said commissioners listened intently to those who objected, but “none of the comments had anything to do with the reasons why we’d find a change to be inappropriate.”
While de Bourbon said there are no appeals to Landmarks’ decisions, opponents like St. Johns Place’s John Muir remain emboldened.
“While we have lost this round, the fight is not over,” Muir said after the decision was handed down. “The community is not, and will not be satisfiedby the Landmark Commission decision and will not stand by and allow the Berkeley Carroll School to build a project so antagonistic to the neighbors.”
Muir said the hope is to engender support from local elected officials. “Landmarks had to discuss the issue on their terms, and such blatant features such as the excessive noise that will be generated by the project and other quality of life concerns could not be addressed. These must be addressed,” Muir said.
Opponents note that the new building will not simply replicate the one-story annex that will be razed. In fact, the new building is roughly four feet taller than the original — but at 12,500 square feet, considerably more dense, its critics charge. According to Corngold, the soon-to-be-replaced building is 3,000 square feet.
Dan Enriquez, a member of the St. John’s Place Block Association, said Landmarks’ decision allows the “valued historic fabric within our landmark district to be lost forever,”and the historic courtyard all but “obliterated” thanks to the expansion, which will obscure the quaint view. “Hundreds of determined neighboring households, along with a coalition of elected officials, will pursue further opportunities to bring about changes to Berkeley Carroll’s plan,” Enriquez vowed.
But while opponents have asked the school to further amend its plan, a school official said it is done with making changes.
“It won’t be amended at all,” said Lydia Denworth, executive vice president of the school’s board of directors. “This is the plan that was the result of six months of conversation and meets our needs as well as the needs of the neighbors,” she continued. “We don’t feel it requires any more amendments.”
The school has met with some neighbors since the summer, agreeing to remove noisy air conditioning and mechanical equipment from the rooftop, setting back the playground 15 feet from the building’s edge and constructing a wall around its perimeter, and promising not to kill any trees during the project’s duration.
Asked what she would tell those who have blasted the school’s proposal, Denworth said: “I am sorry they have taken what, to me, has been a hard line position. But I feel that they have certainly fought hard and I understand, to some extent, their objections.”
She continued, “But my own personal view is that they are overstating it. This is our property and we have a right to build on it, and given what we need to do for the school, I think we are building a project that will be as low impact as possible.”
Denworth said the school is working with the city’s Department of Buildings to clear a series of objections the agency recently detailed. Construction on the project could begin this summer, and span roughly 15 months.






















