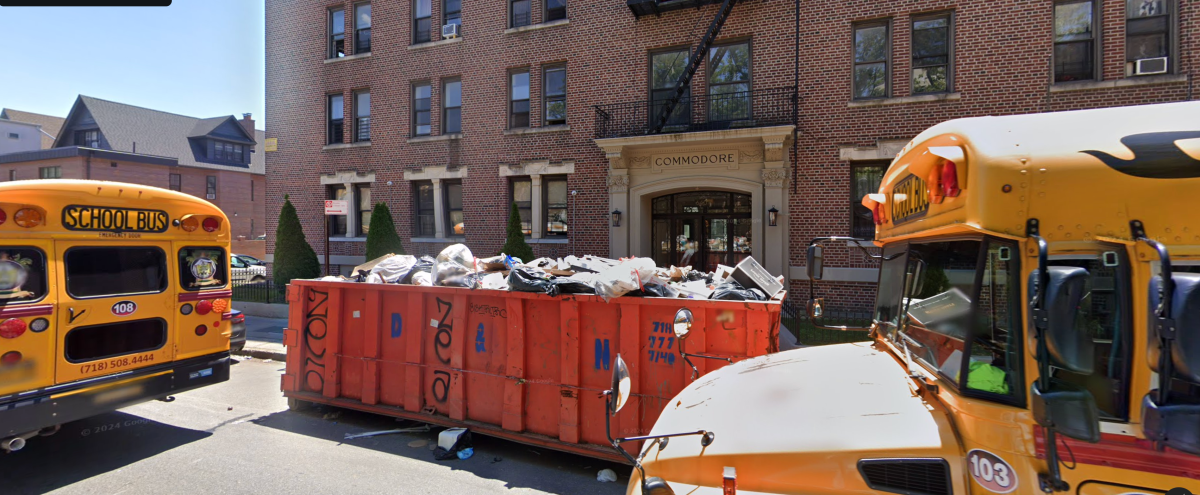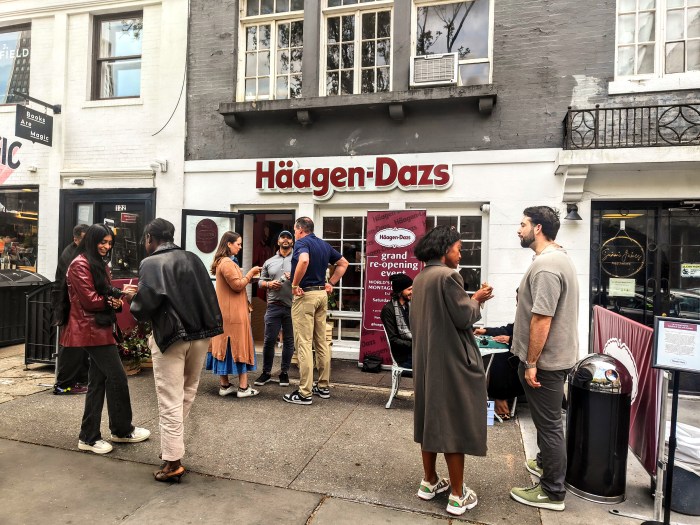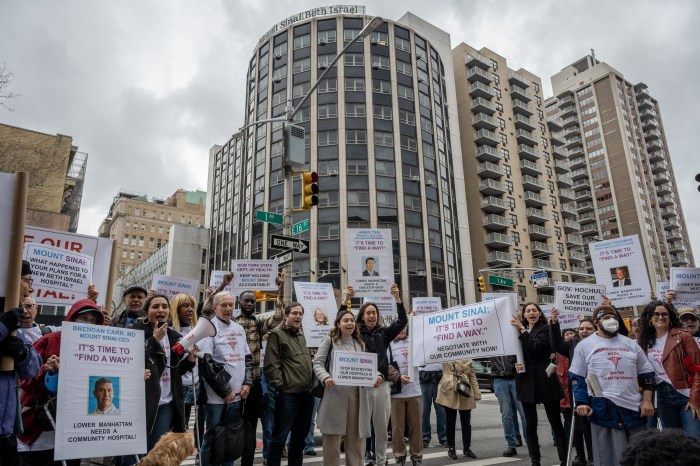Historic Cranberry Street in Brooklyn Heights, which boasts some of the borough’s oldest houses, will see a long-empty lot filled by a unique and modern four-story brick house after the city’s Landmarks Preservation Commission approved designs at Tuesday’s meeting.
Plans for a new building at 27 Cranberry Street have been long in the works and have come before the commissioners multiple times over the past 15 years. In 2011, the commission approved a new building for the site, which has foundations laid, but the structure was never built.
In July 2023, architect Tom Kowalski presented new plans to LPC, and at the time commissioners asked him to change certain details and return with a refined design. This week, he did just that and the commissioners unanimously approved the plans, albeit with conditions around the color and style of the bricks.
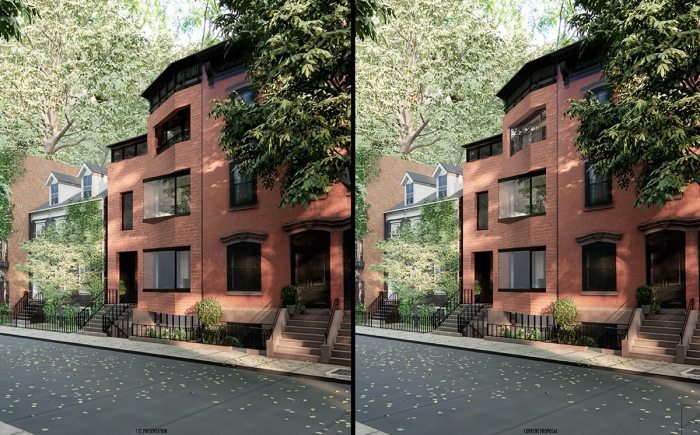
The Brooklyn Heights Association and another local resident wrote to the commission urging it to deny the plans, for reasons not revealed at the meeting. But commissioners called the latest design creative, admirable, a “modern insertion into a historic neighborhood,” and “a terrific project that is going to fill a hole in the landscape.”
Kowalski again presented the plans at the meeting, saying that since the last presentation, tweaks in the detailing at the top of the house had been made, including changing the cornice and turning a third floor balcony into a window. The western facade has been lowered to suit the adjoining historic wooden house at 25 Cranberry Street, the brick facade has been updated, the rear facade of the house had been redesigned, and the massing at the rear has been slightly reduced. “We kind of reopened that in less traditional ways – it’s more connected to the rear yard, the garden is more kind of friendly and less kind of towering,” he said.
LPC chair Sarah Carroll noted that the depth and overall massing was something the commission had previously approved, given the variation seen on the block.
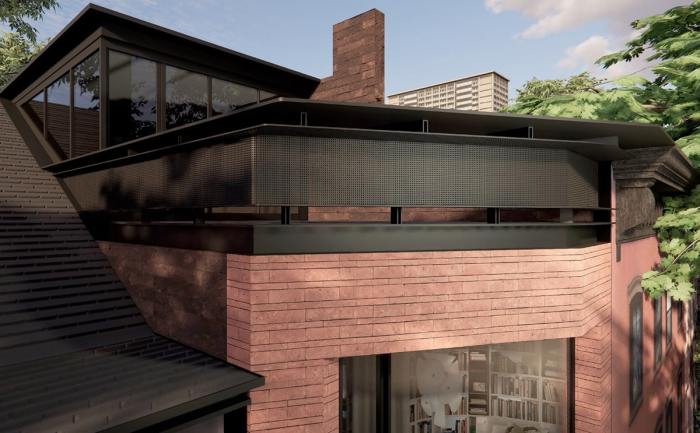
While some commissioners noted they thought the massing could be further reduced at the rear, most were comfortable with it. The main concern voiced was around the color and texture of the bricks on the front facade.
While some commissioners thought the bricks should match the neighboring build, and others thought they shouldn’t, they all agreed the bricks shouldn’t stand out and that they should be smooth and not wire cut.
Commissioner Fred Bland, a Brooklyn Heights resident, said to him the brick should “be really close to the color of the adjoining building” and added he “absolutely reject[s] the idea of the wire cut. I think that’s a big mistake.”
Overall, he said the “urban design aspect of this is really admirable” in how it defers to the wood-frame Federal house next door, and said “the contemporary quality of the building I applaud mightily.”
“I think more and more we need contextual but contemporary architecture in our historic districts, including this one where I live.”
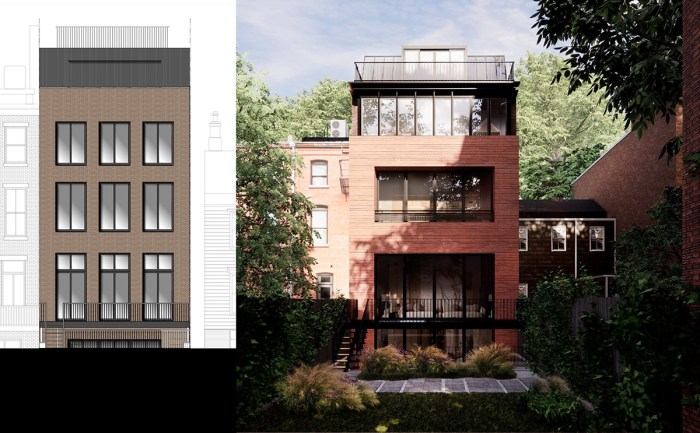
Commissioner Michael Goldblum, on the other hand, said he thinks the new building shouldn’t try to match its neighbor in the color of the brick. “I think it should feel of a piece. I don’t feel personally that it needs to match.”
“I think this is a very ambitious scheme, you’re taking a creative approach to finding a solution to a very unique condition,” Goldblum said. The design, he added, reminded him of the nearby Smith-Miller + Hawkinson project, but at 27 Cranberry Street there is a site specific reason for the “gymnastics,” as the proposed design acts as a transition building between two very different neighbors.
“I think that it forms an interesting kind of urban condition,” he said. “I think that their efforts to recognize and fit into that are generally successful.”
Some of the most effusive praise for the design came from Commissioner Jeanne Lutvy, who said after the commissioners told the architect at the last presentation to fully realize the plans and return, he “has done this and we have a really terrific project that is going to fill a hole in the landscape that’s long been there.” She added the new building would “contribute in a very contemporary way to the fabric of this street and neighborhood that I think makes a very important expression and statement.”
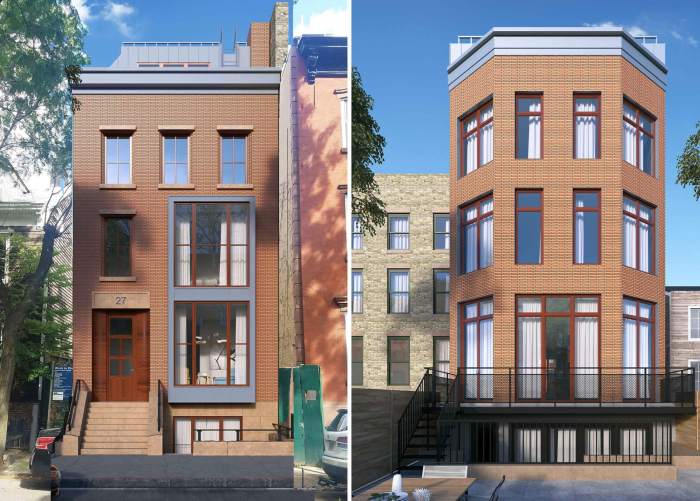
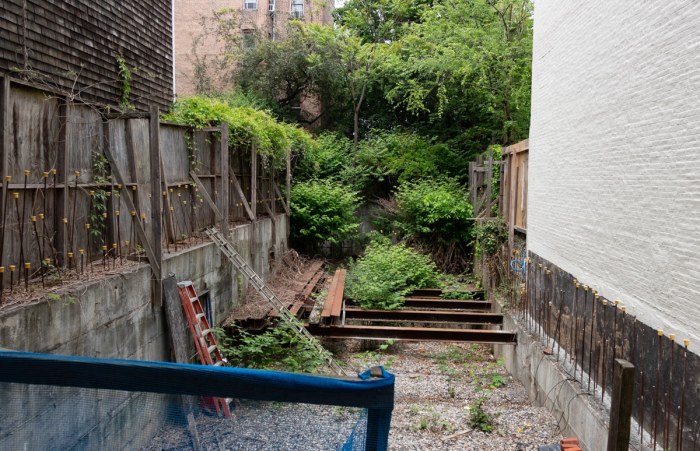
While all the commissioners voted to approve the plan, they called on LPC staff to work with the architect to finesse the final color of the brick facade. Carroll said the appropriate color would be more clear “when you see the samples in the field.”
“I think the idea is that we want it to be contextual, we want it to relate in the row, and I think what you don’t want is for the brick to stand out as another element,” she said.
Developer Louis Greco of Brooklyn Heights-based Second Development Services picked up the property for $1.5 million in 2010. Formerly there was a wood-frame house on the site, which was demolished in the mid-1920s. Since then, it has been a vacant lot.
Greco was in the news late last year when he had to put a condo project on Columbia Street into bankruptcy, Forbes reported.
This story first appeared on Brooklyn Paper’s sister site Brownstoner















