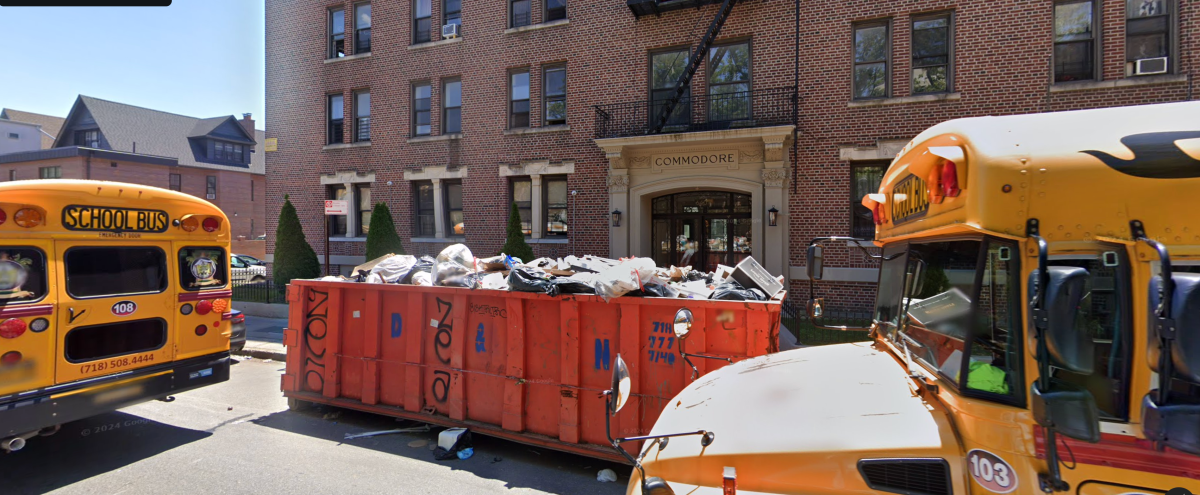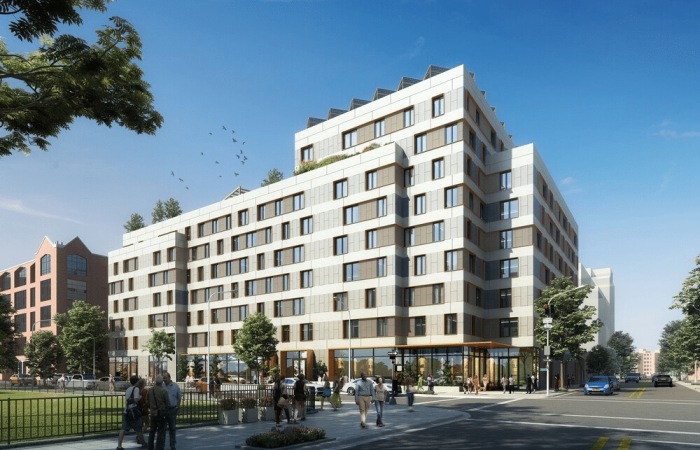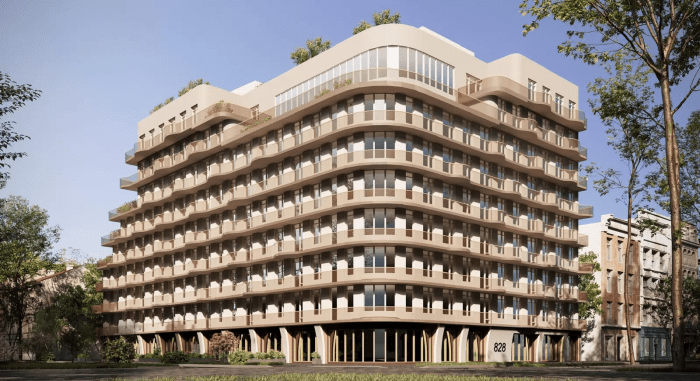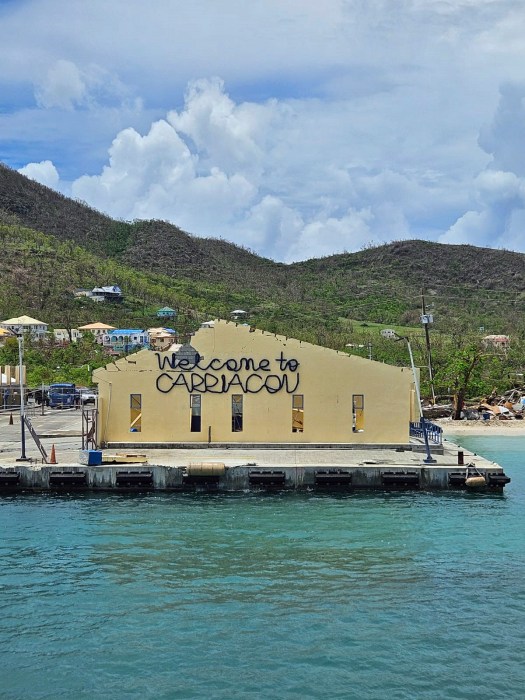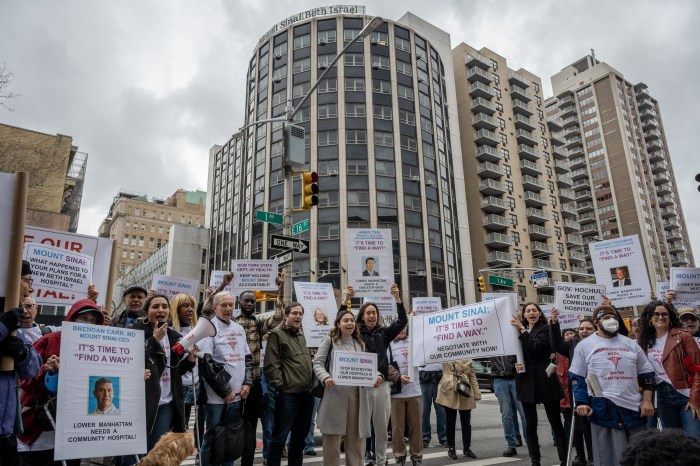The city must scale back some of the new building-height limits officials proposed in their scheme to rezone a massive swath of Gowanus, locals demanded, because erecting structures as tall as 22- and 30-stories along parts of its namesake canal could physically divide the area much like the Brooklyn–Queens Expressway did in Cobble Hill when workers laid the roadway through that neighborhood.
“We have a large ditch, which cuts our community board right down Hicks Street — it’s I-278,” said Carroll Gardener Steve Fontes, referring to the local Community Board 6, whose district includes his neighborhood, Cobble Hill, and Gowanus, among others. “When I looked at your canal zoning area I couldn’t help but think that it was the same effect, but in reverse.”
Fontes joined Gowanusaurs and other locals at packed Feb. 28 meeting of CB6’s Land Use Committee, where officials from the Department of City Planning formally talked through the rezoning proposal, weeks after the last public meeting about the scheme descended into chaos over its lack of an official presentation.
And following the lengthy spiel, dozens of attendees queued up at a microphone to query the presenters, lobbing concerns that predominantly centered on the proposed new height limits.
Officials’ latest proposal calls for rezoning plots along the noxious canal to make way for mixed-use buildings as high as 22 stories, and one similar structure as high as 30 stories on a lot at the corner of Huntington and Smith streets, which would include residential and commercial space. But currently, the tallest building closest to those plots, at 505 Court St., only rises roughly 12 stories, according to Fontes, who urged the city planners to think smaller.
“I’m really concerned about the height, you’re going to have these enormous buildings — the height of buildings Downtown — lining the canal,” he said. “There is nothing contextual about that, not even close. It’s horrible. Are these zonings set in stone?”
Another resident doubled down on Fontes’s concerns, pushing the scheme’s project manager Jonathan Keller to explain why its latest version proposes the 22- and 30-story height limits when an earlier iteration released last summer did not specifically call for structures that tall.
“That proposal was pretty much the same as this, but back then the towers maxed out at 14 stories high,” said Debbie Stoller, who attended on behalf of activist group The Gowanus Rezoning is Dirty Politics.
Stoller, who claimed that locals expressed fears about new height restrictions during the community meetings officials held while shaping their scheme, then accused the city of bowing down to builders in changing the plans to accommodate taller towers.
“The height came up in all of the Gowanus meetings, so I want to know what happened — who sold out the neighborhood? Why is it what the community decides, developers can override,” she said.
Keller assured that the city is taking community feedback seriously, adding that in order to create more so-called affordable housing and implement other infrastructure improvements, officials needed to allow for more development.
But the project manager — who argued that the increased height limit is not completely out of context for the neighborhood, given the tallest 14-story buildings within its public Gowanus Houses complex — confirmed the rezoning scheme is not yet final, and that there is still time to tweak it.
“When you’re trying to promote a number of things, including remediation, affordable housing, non-residential uses, and activating the shoreline, raising it up for sea level rise, that requires development,” Keller said. “This is a proposal, it can be shaped, it can be refined, and that’s why we’re also here.”
The height issue along the canal could be solved by allowing developers to build even bigger in a different area included within the overall rezoning site — which includes land generally bounded by Bond Street, Baltic Street, Fourth Avenue, and Huntington, Third, Seventh, and 15th streets — according to another attendee.
The city could accommodate buildings even taller than the previously suggested, 17-story structures it wants to make way for along Fourth Avenue between Pacific and 15th streets, where developers could build more housing on an already bustling thoroughfare close to public transportation, argued attorney Charley Dorsaneo.
“Why is there any height restriction at all on Fourth Avenue? It has transit access, is a wide street — it seems like a great street to not have any height restrictions at all,” said Dorsaneo, who works for a Manhattan-based law firm and is a member of pro-development group Open New York, which advocates for reducing zoning restrictions.
City Planning Department officials plan to return to the community in April, when they will host a scoping meeting where locals can weigh in about the environmental review officials must conduct before the rezoning proposal begins its journey through the Universal Land Use Review Procedure, which it must pass before any regulations can be implemented.
















