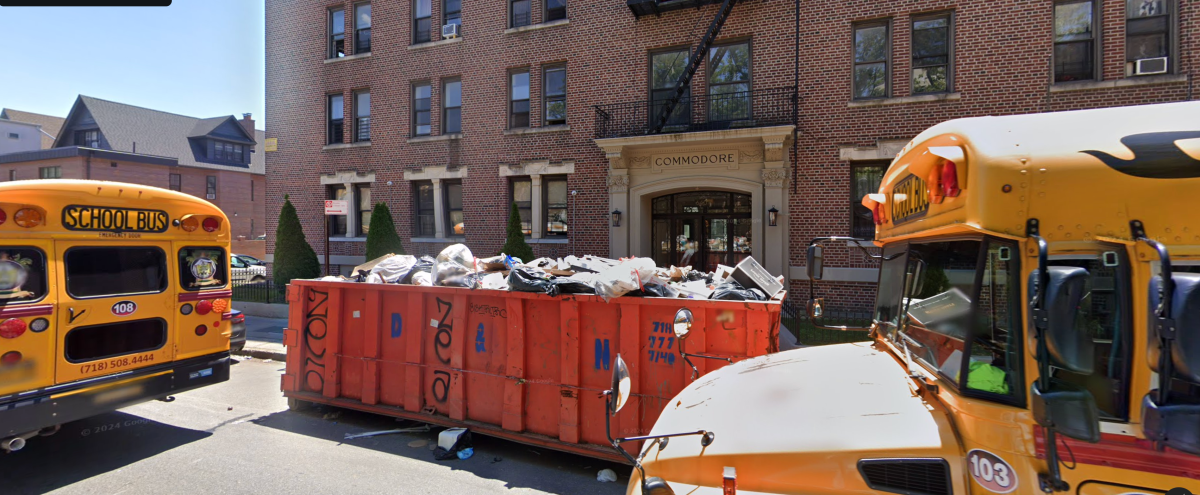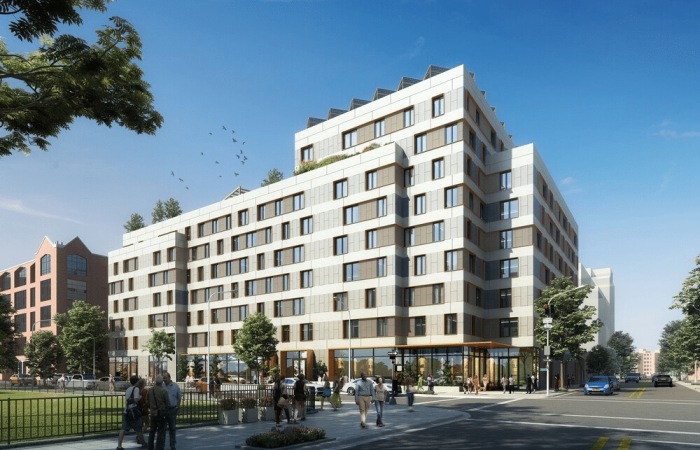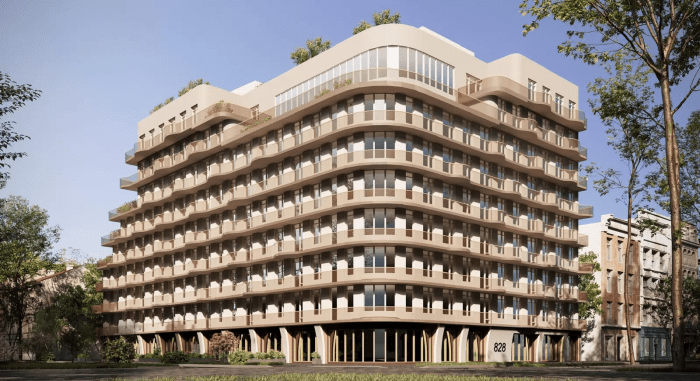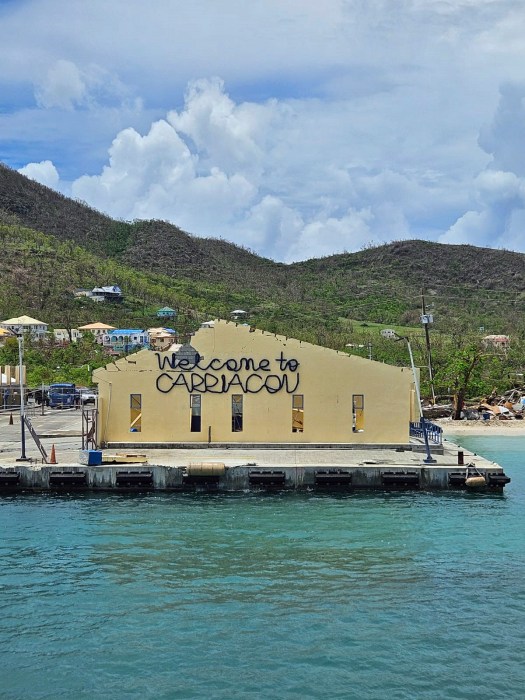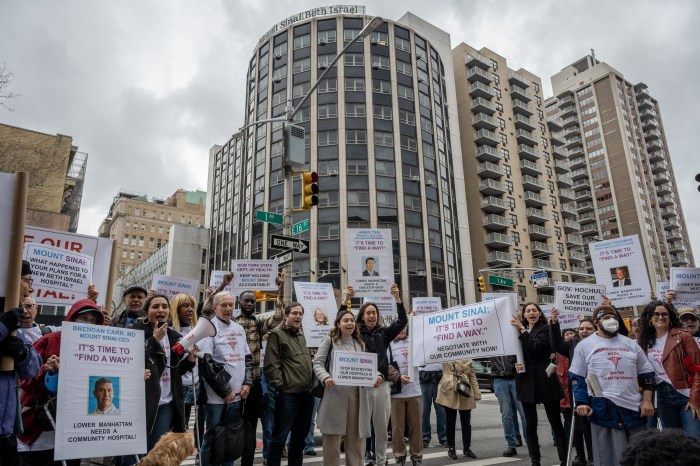The “bride” will wear aluminum.
Architecht Frank Gehry unveiled slightly slimmed down towers and an update
on the classic Brooklyn stoop, in fresh renderings for Bruce Ratner’s
Atlantic Yards mega-development revealed Thursday. He also told how he
came up with the design for the project’s most controversial building
— the 62-story “Miss Brooklyn Tower” — likening it
to a bride.
Opponents of the 22-acre, $3.5-billion project were unimpressed.
“It’s a Frank Gehry sheen on repudiated, 1960s-style urban renewal,”
said Daniel Goldstein of Develop Don’t Destroy Brooklyn.
Prospect Heights resident Patti Hagan quipped, “I guess this is the
‘Ratner/Gehry Diet,’” calling the slimdown miniscule compared
to the weight the project put on in since its initial unveiling in 2002.
Discussing “Miss
Brooklyn,” which would sit at the intersection of Atlantic and Flatbush
avenues, Gehry said, “When we were studying Brooklyn, we happened
upon a wedding, a real Brooklyn wedding. And we decided that ‘Miss
Brooklyn’ was a bride.”
Gehry showed off the renderings at a packed press conference at Ratner’s
Atlantic Center Mall, where a large third-floor space was converted into
an “Atlantic Yards Information Center.”
The renderings of Miss Brooklyn showed a shimmering, wavering, aluminum-clad
tower, with a 120-foot glass-walled atrium called “the Urban Room,”
a hotel in the first few floors, dozens of stories of office space, and
residental condos up top.
“She’s a bride with flowing veils,” Gehry said. “OK,
I got carried away. But if you’d seen that bride, you’d understand.
I fell in love with her.”
Another building, also near the corner of Flatbush and Atlantic, was reduced
in size by 165 feet, but Gehry and his designers said that the differences
between the latest designs and earlier renderings are not just a matter
of size.
Gehry said he and his design team took great pains to mesh the development
— which includes a basketball arena, nearly 6,900 new units of housing,
more than 600,000 square feet of office space, a 165,000-square-foot hotel
and 247,000 square feet of retail stores — with the surrounding communities
of Fort Greene and Prospect Heights.
“[Original designs] got a little carried away,” he said. “We’re
calming it down. You can now see different [building] materials and a
connection to the texture of the existing buildings.”
Gehry evoked late urban crusader Jane Jacobs, who railed against the kind
of office development that created Manhattan’s monolithic Sixth Avenue.
“We’re tyring to create a skyline [with] a variety of sizes,
scales, materials, and trying to relate to existing fabric and existing
buildings,” he said.
“Yes, the buildings will exist, but we are going to create usable
spaces, not awful plazas, [that reflect] the body language of Brooklyn.”
Another major change is on the Dean Street side of the project. Where
once there was a wall of high-rises, now the street wall will not rise
above the level of the existing Newswalk building.
The centerpiece of the project remains “the Urban Room,” part
of the Miss Brooklyn skyscraper. Gehry said that people will congregate
on the “front stoop” and be able to look through the glass into
the arena itself.
“Kids can hang out here and watch replays on the scoreboard,”
he said.
David Sheets, whose apartment was just sold to Ratner, felt the changes
on his block were insignificant in the larger scheme of things.
Asked earlier about opponents of the project, Gehry cracked, “They
should have been picketing Henry Ford.”
When pressed to explain that remark, he added, “There is constant
change. We’re not on horseback anymore. The issue is how do you manage
change in a way that represents and respects the place it’s in.”
— with Ariella
Cohen















