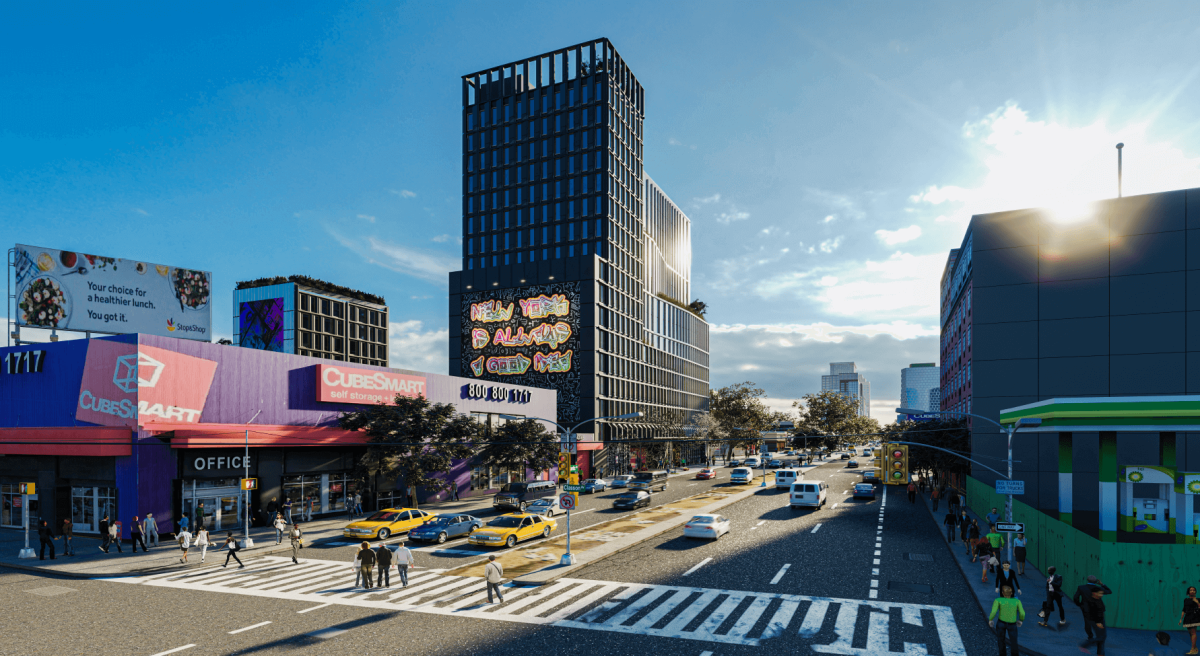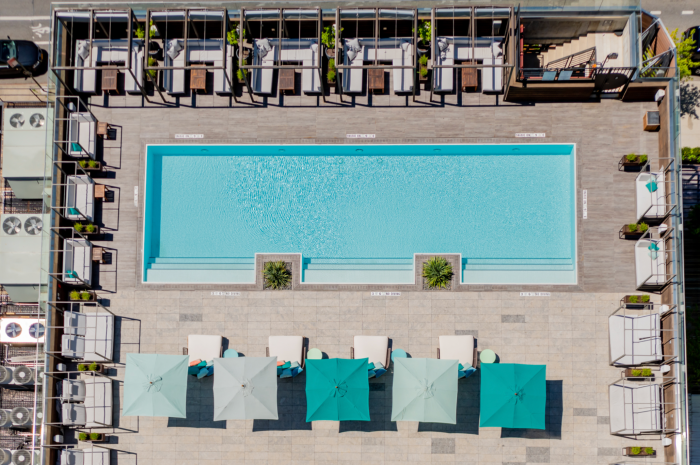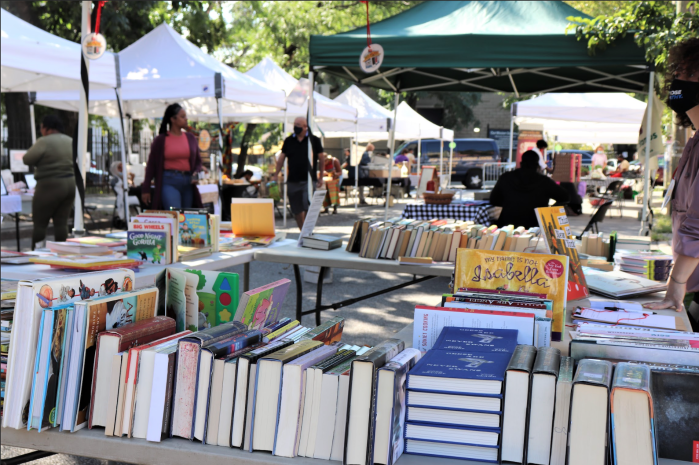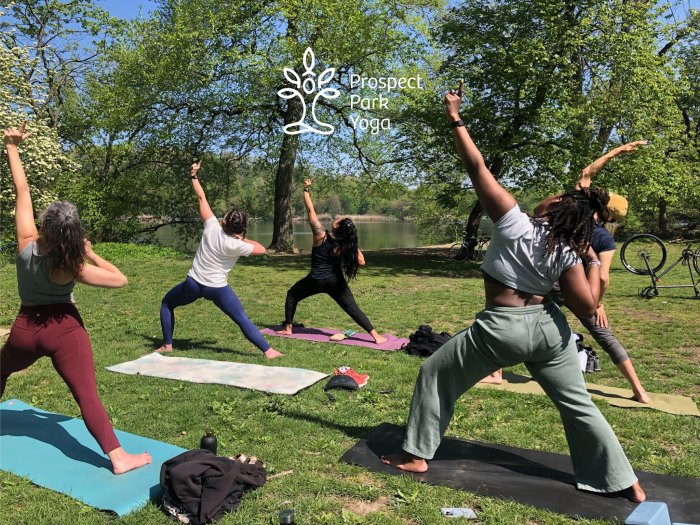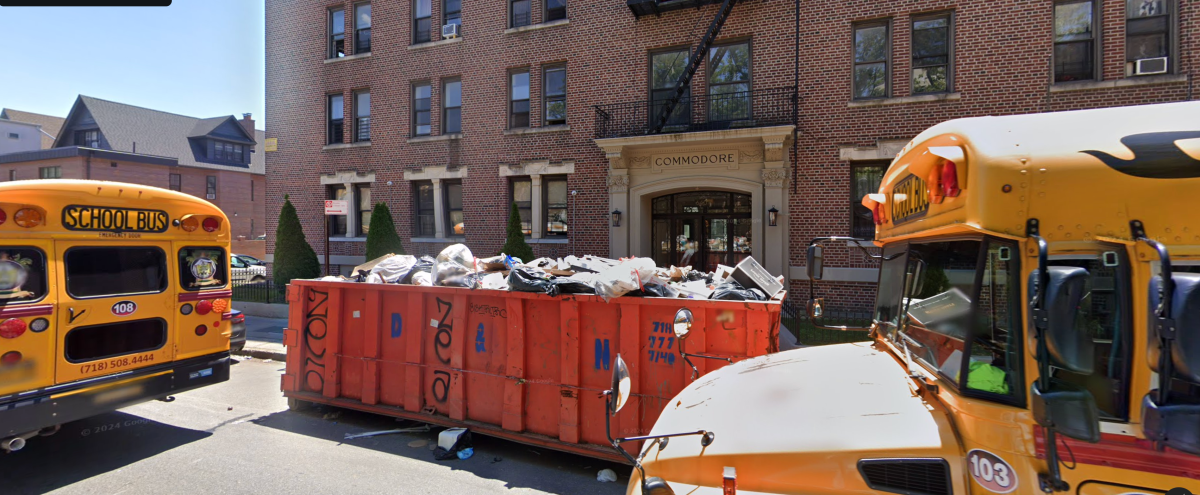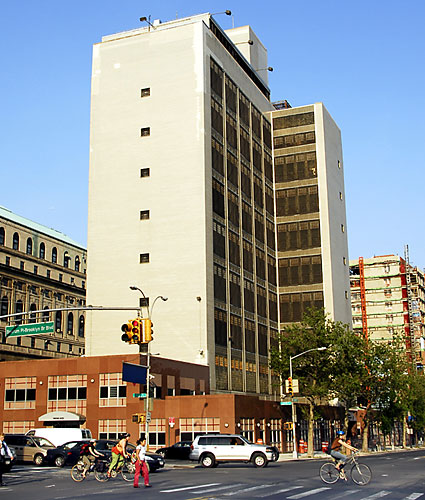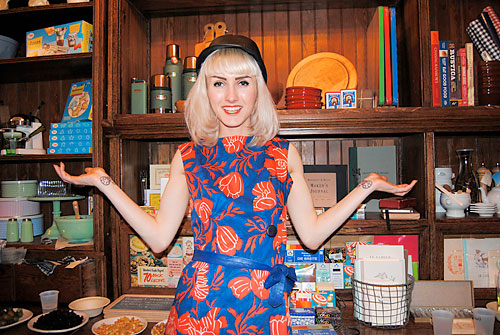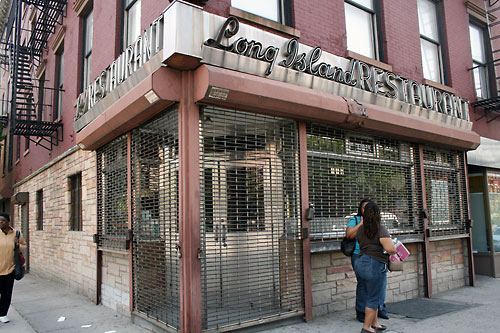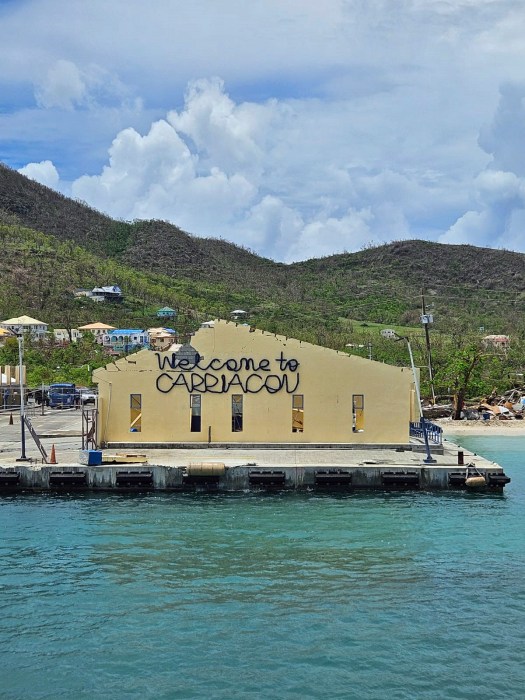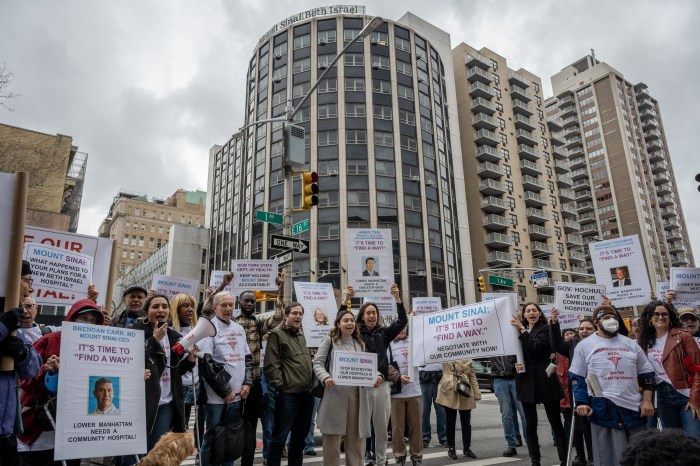A pair of new towers, both featuring giant murals, are planned for a busy stretch on the border of Crown Heights and Prospect Heights.
The buildings will be constructed across two lots, which are located at 1034 and 1042 Atlantic Ave. (the latter also faces Pacific) in Crown Heights. The developer, Elie Pariente of EMP Capital Group, presented the proposal to Community Board 8’s Land Use Committee in a virtual meeting on April 1 and is requesting a spot rezoning for the project.
Facing Atlantic, plans call for a 17-story mixed-use building with 174 apartments, according to the presentation. There will be 20 parking spaces underground, as well as retail space and a youth center on the ground floor.
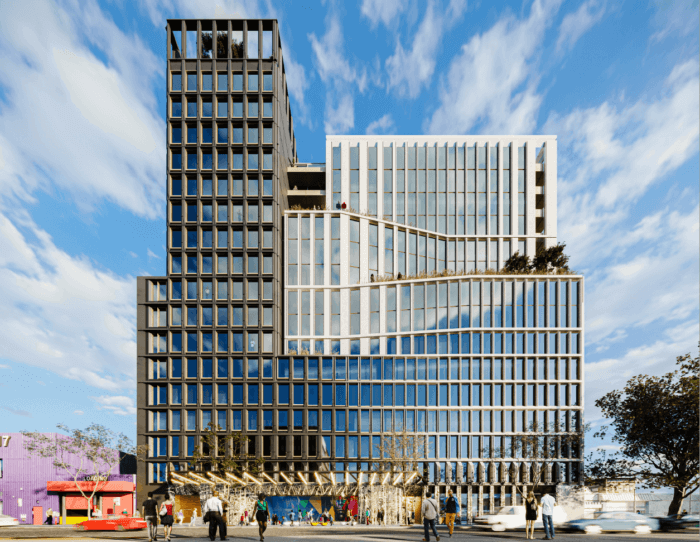
At the Pacific Street side of the project, the proposal calls for a nine-story building with 36 units. The parking garage entrance will also be on Pacific Street.
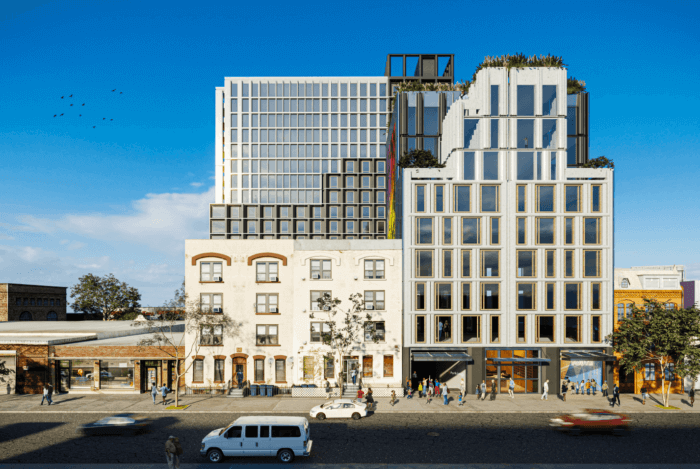
Pariente, who is also the developer of a nearby project at 513 Grand St., told committee members that the apartments will be rentals, and the number of affordable units required under Mandatory Inclusionary Housing was still being determined. Building permits for the project have yet to be filed.
Nick Liberis of architecture firm Archimaera is behind the design. The building that faces Atlantic has a busy ground floor, meant to be an “urban living room” that would be connected to the youth center, Liberis told the committee. There are curved setbacks on the seventh, tenth and thirteenth floors. On the roof of the building appears to be a fully grown tree.
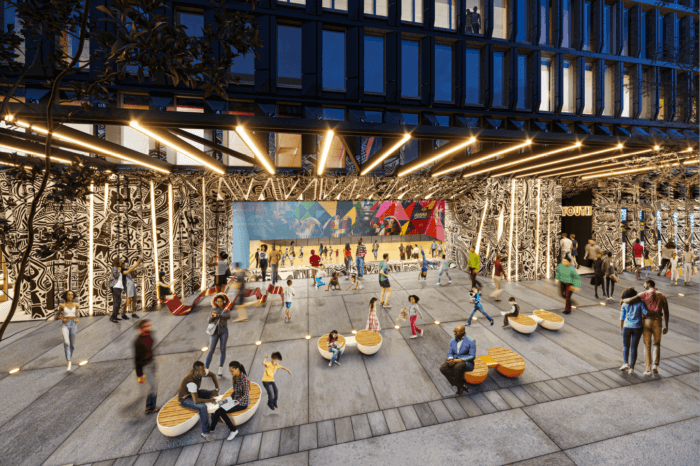
The building that faces Pacific Street has a more subdued look, with a pair of outdoor spaces on the seventh floor, another on the ninth floor, and what appears to be some sort of urban garden on the roof.
A space on the roof of the first floor between the two buildings will be shared by tenants.
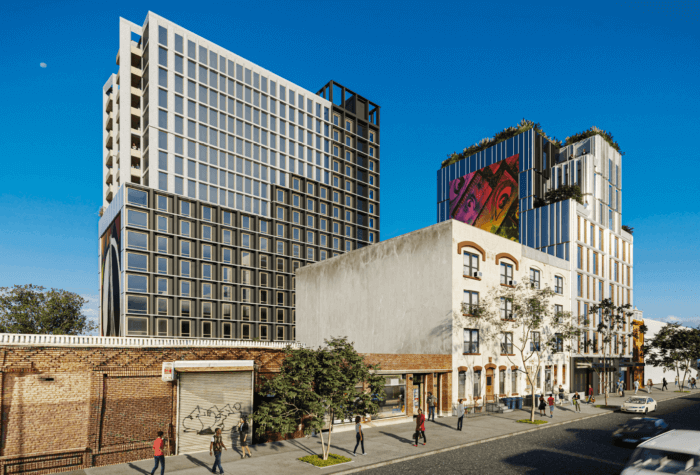
As for the design, the facades of the two buildings display a rigid grid formed by windows and supports. The grid gently curves on three floors where the two buildings meet. In other spots where the buildings intersect, the grid changes color and spacing.
The most eye-popping feature are the murals. The renderings, apparently inspired by Black Lives Matter and the pandemic, are likely generic placeholders rather than depictions of actual art. Renderings show one side of the Atlantic-facing building sporting a giant peace sign with one black and white hand forming the center of the circle. The other side of the building has faux graffiti that says, “New York is always a good idea.”
On the building facing Pacific, a rainbow-colored mural on the tallest tower depicting eyes on strips of film appears to be referencing the famous scene from Luis Buñuel and Salvador Dalí’s 1929 surrealist classic, “Un Chien Andalou.”
Pariente told committee members he plans to hire local artists to do the murals for the buildings as well as the art framing the Atlantic Avenue entrance.
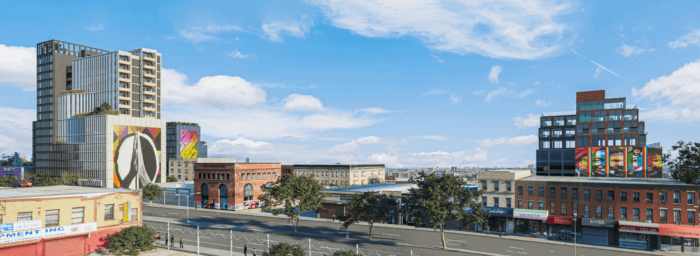
This stretch of Atlantic remains mostly industrial and commercial.
The lot at 1034 Atlantic was previously a filling station, starting at least in the 1920s, and has most recently been an empty lot used for storage. Next door at 142 Atlantic is a Neo-Gothic two-story building that was built in 1929 for the car dealer J.J. Hart and designed by the architect Murray Klein as an auto showroom and service station (Brownstoner’s Suzanne Spellen featured the property as a Building of the Day in 2010). Glimpses of Klein’s original design can still be seen in the Gothic ornament at the parapet and the Tudor-style arched openings around what were once the showroom’s big plate-glass windows. The building has most recently been occupied by Leader Refrigeration.
Neighborhood residents have proposed rezoning the area to permit residential uses while also preserving manufacturing space, called the M–Crown rezoning.
This story first appeared on Brownstoner.com.


